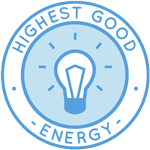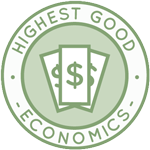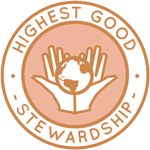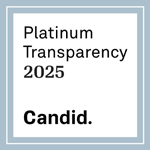Upgrading the Traditional City – One Community Weekly Progress Update #430
Are we finally ready for upgrading the traditional city to a more sustainable model? One Community thinks we are and we’re working to make the process easier with open source food, energy, and housing plans. We’re also developing an evolution of sustainability that adds to these new city designs sustainable approaches to education, for-profit and non-profit economic design, social architecture, fulfilled living, and global stewardship practices.
- Here’s our Upgrading the traditional city – project overview
- Here’s our Upgrading the traditional city – world-change methodology
- Here’s Upgrading the traditional city – how this becomes self-replicating
- Here’s how we are Upgrading the traditional city – open source and free-sharing all the do-it-yourself designs

OUR MAIN OPEN SOURCE HUBS
Click on each icon to be taken to the corresponding Highest Good hub page.
One Community’s physical location will forward this movement as the first of many self-replicating teacher/demonstration communities, villages, and cities to be built around the world. This is the June 20th, 2021 edition (#430) of our weekly progress update detailing our team’s development and accomplishments:
Upgrading the Traditional City
One Community Progress Update #430
DONATE | COLLABORATE | HELP WITH LARGE-SCALE FUNDING
CLICK HERE IF YOU’D LIKE TO RECEIVE AN EMAIL EACH WEEK WHEN WE RELEASE A NEW UPDATE
YOU CAN ALSO JOIN US THROUGH SOCIAL MEDIA
ONE COMMUNITY WEEKLY UPDATE DETAILS
UPGRADING THE TRADITIONAL CITY – HIGHEST GOOD HOUSING PROGRESS
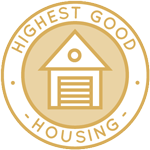 One Community is upgrading the traditional city through Highest Good housing that is artistic and beautiful, more affordable, more space efficient, lasts longer, DIY buildable, and constructed with healthy and sustainable materials:
One Community is upgrading the traditional city through Highest Good housing that is artistic and beautiful, more affordable, more space efficient, lasts longer, DIY buildable, and constructed with healthy and sustainable materials:
- Learn about: Our Upcoming Crowdfunding Campaign
- Learn about the different village models: 7 Sustainable Village Models
- Visit the open source portals for the first two: Earthbag Village OS Hub | Straw Bale Village OS Hub
This week the core team continued edits and additions to the “Best Small and Large-scale Plastic Recycling, Reuse, and Repurposing Community Options ” article. This week we made some additions to the “comparing plastic recycling options” table, made more changes in the google doc to get more consistent formatting, and transferred more sections including embedded videos to the live web page, most of them from the Precious Plastics section spreading the word about upgrading the traditional city. The pictures below share some of this developing work.
The core team additionally continued double checking the Earthbag Village energy specifics for the solar microgrid design, sizing, and cost analysis. We double checked the time-of-day draws for everything, did additional research on water heaters and pumps, and wrapped up the energy work for this village. We then started organizing what will be needed to complete this same process for the Straw Bale Village. See below for related pictures.
Jose Luis Flores (Mechanical Engineer) completed his 48th week helping finish the Net-zero Bathroom component of the Earthbag Village. This week Jose Luis researched information on the effect snow loads have on metal roofing.
The research helped gather the values of the loads needed to help determine the maximum size of the Net-Zero Bathroom’s exterior roof with and without external support columns vital to upgrading the traditional city. The depth of the snow was set at 30in and a density of 0.0041lb/in2, with these values he calculated the weight at various roof sizes depending on the number of tangent support beams.
A graph and trendline was generated from these calculations and was added to the initial roof weight function. Based on the weight limit of the walls and the weight of the snow, the exterior roof would need external support in order to withstand the weight of snow in a snowy climate.
The weight function including the weight of snow was added to the calculations for the maximum roof size with external columns. The centroid of the radial beam was constrained to be 75% closer to the external support than the centroid of the wall.
With this parameter Jose Luis calculated an increase in roof area of 40%. With the calculations complete, he will add the findings to the Net-Zero Bathroom instruction/tutorial and elaborate for simplification. The pictures below show some of this work.
Stacey Maillet (Graphic Designer) completed her 42nd week working on the final edits and revisions to the Murphy bed instructions. This week Stacey completed the comments received for the wall section.
She worked on getting the correct boards and colors in each drawing and also tried to regulate many of the line weights and colors used throughout. All of this is to make the look more consistent overall so it will be easier to understand and widen the reach for upgrading the traditional city. Screenshots below are related to this latest progress.
Vicente J Subiela (Project Management Adviser) completed his 21st week working on the solar microgrid design, sizing, and cost analysis specifics. Vicente has continued the supervision of the ongoing energy tasks and documents, resolving questions, making contributions and suggesting conclusions.
After the data collection by Jeson on the solar charges and credits comparison (see vertical bar graph) the best economic balance is expected for Rocky Mountain Power. This is the conclusion provided that the energy supplied to the grid is equal or higher than the energy taken from the grid (expected energy balance scenario).
Vicente then focused on the grid tie tutorial and short comments on the hot tub design and the grid tie tutorial. He also updated the Gann diagram for the timeline follow-up and confirmed the high energy needs of the electric car chargers as part of the energy analysis.
Jeson Hu (Aerospace Engineer) completed his 16th week helping with research related to the solar microgrid design, sizing, and cost analysis specifics. This week, Jeson focused on completing the solar incentive research report.
He quoted the program detailed in the report, fixed the citation issues, and rewrote some of the company solar rate descriptions. Jeson also added descriptions on the document and website links. He then numbered all the images and converted all solar incentive research resources into pdf files and added them to the dropbox folder. The pictures below share some of this developing work.
Daniela Andrea Parada (Civil Engineering Student) completed her 12th week helping with the Sustainable Roadways, Walkways, and Landscaping tutorial development.
This report requires various sections on pavement types such as those previously worked on for decomposed granite and porous asphalt. The new section focuses on porous concrete. Throughout this week Daniela researched and collected information regarding the design and functionality of porous concrete.
She then organized the information to better relay the research to the audience. Additionally Daniela wrote paragraphs on the structural design, maintenance, advantages, disadvantages and application of this pavement all important for upgrading the traditional city.
She researched for more properties concerning porous concrete in order to ensure that the information provided properly summarizes the pavement type. Lastly, Daniela reviewed the section and edited the material. Pictures of some of this work are below.
Katherine Cao (Chemical Engineer) also completed her 4th week working on the grid-tie connection details for our solar microgrid designs. This week Katherine did research on transmission line cost on the grid-tie system a key component for upgrading the traditional city.
The costs vary largely depending on power voltage, design conditions, and land and environment requirements. Data was studied and analyzed in the report. Katherine also reviewed the whole report and wrote the introduction section. Pictures below are related to this work.
Frank Roland Vilcapaza Diaz (Mechanical Engineer) completed his 3rd week helping with the Earthbag Village energy specifics. This week Frank worked on refining the areas on the atrium and researching on the thermal properties of the materials composing the tropical atrium. He also researched on the conditions necessary for the plants and trees to grow. The pictures below relate to this work.
Prabhath Ekanayake (Electrical Engineering Assistant) completed his 3rd week working on the grid-tie connection details for our solar microgrid designs. This week he focused on completing research, writing the report section “what to expect from the county”, and sending emails to energy departments to gather information for the report. Below are some images related to this work.

Continued Working on the Grid-tie Connection Details for Our Solar Microgrid Designs – Click for Page
Nicholas K. de León (Project Management Adviser) completed his 3rd week helping with review of Highest Good Housing research and related tasks.
Nicholas dedicated this week’s work to primarily editing research documents, starting with the Solar Incentive Rate Research, Best Solar Hardware Research Report, and City Center Hot Tub Design.
In addition to this, Nicholas wrote a quick guide to help future researchers and document preparers, which he put up for use on Saturday. Pictures below show some of this work-in-progress.
Last but not least, Wanda Field (Research and Review Assistant) completed her 2nd week helping with research and reports review and additional research for the Duplicable City Center and Highest Good Housing components.
This week, Wanda focused on power consumptions of the Earthbag Village and Straw Bale Village. She finalized her calculations and findings on the best water heating system for the Earthbag Village communal eco-showers, and came to the conclusion that tank water heaters will be the most power efficient option.
She then started the overall power consumption table for the Straw Bale Village. Finally, Wanda edited and reviewed a section of the Grid-Tie Energy Infrastructure Tutorials documents and revisited the comments she left on the documents she reviewed last week. See below for some pictures related to this.
UPGRADING THE TRADITIONAL CITY – DUPLICABLE CITY CENTER PROGRESS
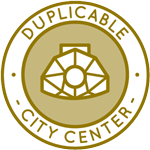 One Community is upgrading the traditional city through a Duplicable and Sustainable City Center that is LEED Platinum certified/Sustainable, can feed 200 people at a time, provide laundry for over 300 people, is beautiful, spacious, and saves resources, money, and space:
One Community is upgrading the traditional city through a Duplicable and Sustainable City Center that is LEED Platinum certified/Sustainable, can feed 200 people at a time, provide laundry for over 300 people, is beautiful, spacious, and saves resources, money, and space:
- Learn about this building and it’s function: Duplicable City Center Open Source Hub
This week the core team reviewed, edited, and provided comments of the Sustainable Roadways, Walkways, and Landscaping tutorial through page 60, covering topics up through environmentally friendly ice melt alternatives.
Ian Oliver Malinay (Energy Modeler/Analyst) completed his 23rd week helping run the energy analysis calculations to help us achieve LEED Platinum status for the Duplicable City Center.
This week Ian submitted the updated cooling and heating load calculation results after he finished the operation profile for the project. Ian also updated the energy modeling narrative documents as instructed for whole building energy simulation showcasing the extensive research towards upgrading the traditional city.
This narrative document contains the overall process conducted for the energy model of the building. Please see below updated progress photos for reference.
David Na (Project Management Adviser/Engineer) completed his 17th week helping with input and management of the Parking Lot and Sustainable Roadways, Walkways, and Landscaping tutorial development, as well as the City Center Water Catchment Designs.
David assigned action items to his team, created an excel file that integrates the rainfall data for a 1000-yr storm, and created a pump design for the City Center basement. The pump has been integrated at the basement due to runoff towards the basement via the driveway.
The runoff is collected through a trench drain which is then discharged to the catch basin containing the pump. Once the water level reaches a certain height, the pump will activate and send the runoff towards the greywater processing pond.
David also assigned Carol with integrating the excel data into a CAD file, along with drafting the details of the pump. He also prepared a google doc with details of his team’s progress because he will be busy the next few weeks moving.
Lastly, David continued to work on the roadway section cuts for the tutorial case study for the Earthbag Village porous concrete roadway key contributions to upgrading the traditional city. Pictures below are related to this work.
Sunitha Paraselli (Mechanical Design Engineer) completed her 15th week working on the Duplicable City Center connectors we’ll use to build the domes. This week Sunitha worked on References and resources documents. She is still working on the resource document and remaining documents are in process. The pictures below relate to this work.
Rushabh Bhavsar (Mechanical Design Engineer) completed his 9th week helping with the City Center Eco-spa designs. This week he completed the hot tub report, added cost of parts, and edited the piping layout for a closed system.
He also researched about the pump and made a replica of the pump based on the inlet and outlet dimensions of a standard pump. The layout was finalized to be a closed layout with an option to drain the water to the pool when needed, new ideas for upgrading the traditional city.
The foundation of the tub was selected to be aircrete. Rushabh also researched the parameters to justify the efficiency of using thermal reflective cover for insulation. Pictures below relate to his work from last week.
Carol Nguyen (Civil Engineer) also completed her 8th week helping with the Sustainable Roadways, Walkways, and Landscaping tutorial development. This week Carol worked on the sections of the report that the core team and other team members commented on.
It was suggested part of the “Duplicable City Center” section needs to be re-written so she rewrote the part about decomposed granite and xeriscape. She added more details for the ADA Parking Lot section and also added more in the description for the “Drip Irrigation” section (with pics) explaining the vision for upgrading the traditional city.
Carol inserted some graphics for “Alternatives to Roadway Salt” and incorporated the resources for Roadway Design. She also continued to work on Greywater research and took on a new task of researching and sketching the sump pump construction detail in AutoCAD. The pictures below share some of this developing work.
Neel Shanbhag (Control Systems Electrical Engineer) completed his 2nd week helping with the Duplicable City Center Electrical designs. These designs showcase the community’s work towards upgrading the traditional city.
This week, Neel continued working on the cut sheets required for various kitchen equipment. He also updated the cut sheets on the dropbox and began researching preliminary sheets and scope of work based on the electrical drawing in the drop box. Pictures of some of this work are below.
John Aquino (Electrical Engineer) also joined the team and completed his 1st week helping lead the Duplicable City Center Electrical designs. This week, John created and organized an Electrical subfolder under the main project folder to establish an easy-to-follow filing system moving forward in upgrading the traditional city.
In addition, a project set-up document is in development which can be proposed for all trades to adopt when initiating production on drawings intended to go out for internal/external review. An electrical drawing template has also been created, it showcases typical notes present on the General page of the electrical sheets. Pictures below show some of this work.

Joined the Team and BeganHelping Lead the Duplicable City Center Electrical Designs – Click for Page
UPGRADING THE TRADITIONAL CITY – HIGHEST GOOD FOOD PROGRESS
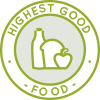 One Community is upgrading the traditional city through Highest Good food that is more diverse, more nutritious, locally grown and sustainable, and part of our open source botanical garden model to support and share bio-diversity:
One Community is upgrading the traditional city through Highest Good food that is more diverse, more nutritious, locally grown and sustainable, and part of our open source botanical garden model to support and share bio-diversity:
- Learn about the structures: Hoop House Hub | Aquapini & Walipini Open Source Hub
- See what we’ll be growing: Gardens & Hoop Houses | Large-scale Structures | Food Forest | TA
This week the core team continued creating updated SketchUp models for the final designs of the Aquapinis/Walipinis. We finished the largest greenhouse modeling of the roof framing and underground wall as a part of upgrading the traditional city.
Solawrap, east wall with entry door, and the half glazed wall were placed in the model. We also started working on combining the old interior design with new design. Pictures below are related to this work.
This week Qiuheng Xu (Landscape Designer) completed her 37th week volunteering, now helping with the Aquapini & Walipini external landscaping details contributing to upgrading the traditional city.
This week she updated the Aquapini and Walipini SketchUp model with the proposed planting design. In 3D view, she was able to revise the plants location and size to fit the site better. Pictures below are related to this work.
UPGRADING THE TRADITIONAL CITY – HIGHEST GOOD EDUCATION PROGRESS
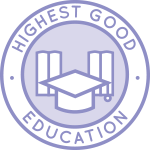 One Community is upgrading the traditional city through Highest Good education that is for all ages, applicable in any environment, adaptable to individual needs, far exceeds traditional education standards, and more fun for both the teachers and the students.
One Community is upgrading the traditional city through Highest Good education that is for all ages, applicable in any environment, adaptable to individual needs, far exceeds traditional education standards, and more fun for both the teachers and the students.
This component of One Community is about 95% complete with only the Open Source School Licensing and Ultimate Classroom construction and assembly details remaining to be finished. We’ll report on the final two elements to be finished as we develop them.
With over 8 years of work invested in the process, the sections below are all complete until we move onto the property and continue the development and open sourcing process with teachers and students – a development process that is built directly into the structure of the education program and everything else we’re creating too:
- Program Overview: Education Open Source Hub
- How the components work together: How to use the Education for Life Program
- Upgrading the traditional city – Lesson Plans for Life – Lesson Plans How-to
- Upgrading the traditional city – Foundations of Outstanding Leaders, Teachers, and Communicators
- Upgrading the traditional city – Curriculum for Life
- Upgrading the traditional city – Teaching Strategies for Life
- Upgrading the traditional city– Learning Tools and Toys for Life
- Upgrading the traditional city– Evaluation and Evolution
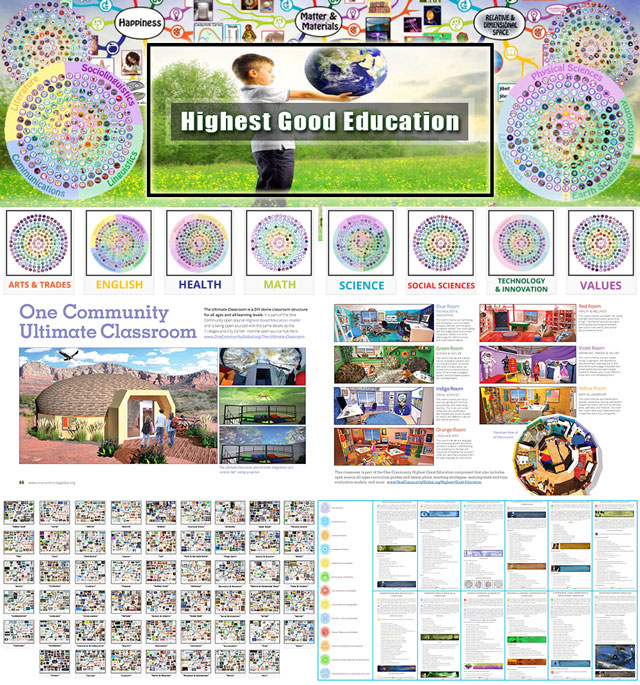
Highest Good Education: All Subjects | All Learning Levels | Any Age – Click image for open source hub
UPGRADING THE TRADITIONAL CITY – HIGHEST GOOD SOCIETY PROGRESS
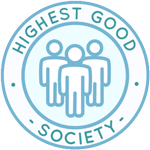 One Community is upgrading the traditional city through a Highest Good society approach to living that is founded on fulfilled living, the study of meeting human needs, Community, and making a difference in the world:
One Community is upgrading the traditional city through a Highest Good society approach to living that is founded on fulfilled living, the study of meeting human needs, Community, and making a difference in the world:
- Read the Highest Good society overview: Highest Good Society
- Learn about the model for fulfilled living and sharing: A Day in the Life
- Learn about the 4 economic models: RBE | For-profit | Non-profit | Entrepreneurship
- Learn about our open source community collaboration and management software: The Highest Good Network
This week the core team completed 24 hours managing One Community emails, social media accounts, interviewing potential new volunteer team members, and managing volunteer-work review and collaboration not mentioned elsewhere here. Also more testing and bug identification was done within the Beta version of the Highest Good Network software.
TEKtalent Inc. (a custom programming solutions company) also continued with their 45th week helping with the Highest Good Network software. This week Nithesh and TEK Talent team worked on the bug fixes and security vulnerability scan and fix for npm packages.
The bug reported in beta testing for assigning projects and teams has been fixed and a pull request is raised for the same along with the package version changes. Pictures below show some of this work.
Chris Weilacker (Software Engineer) completed his 28th week working on the Highest Good Network software. This week Chris worked on the auto blue square function for missing submitting a summary because there was a problem where someone submitted a weekly summary and didn’t get an email but they got an infringement.
Chris fixed this by changing the window for submission and auto-email sending so it was only 1 minute apart instead of 5. Pictures below are related to this work.
Yueru Zhao (Software Engineer) completed her 18th week working on the Highest Good Network software. This week Yueru made some modifications based on feedback from last week. She made the resources column wider and showed only one user in the button.
Yueru also changed the filter name to”Filter Off” and made the “Filter Off”” the first option and alphabetized all the rest of the options. She also modified and capitalized the table columns to use Resources, Class, Start Date, End Date, etc. The pictures below are related to this work.
Mike Suarez (Software Developer) also completed his 6th week working on the Highest Good Network software. Mike worked on fixing the timer. He added a field to the Timer collection in the db: started, lastAccess so start get’s set upon Start and Pause.
This is used to calculate the time passed instead of counting seconds in the app. LastAccess is used to timeout the user. Every 1 minute the app checks the time passed and automatically the last access gets refreshed.
If the app gets closed without stopping or pausing and more than 5 mins passes, the next time the timer starts, it gets picked from the Last Access value. The pictures below are related to this work.
Malathi Perumal (Beta Testing Tester) completed her 2nd week working on the Highest Good Network software. This week Malathi confirmed the Tangible Check Box auto-selected bug was fixed, tested and verified the Timer bug (40 hr and 59 mins) bug was fixed, and got the Dev env admin credential and checked her name is in the env for admin and volunteer.
She also completed her first PR review and documented a new timer syncing bug. See below for pictures related to this work.
AND WE PRODUCED THIS WEEKLY UPDATES BLOG – CLICK HERE TO SUBSCRIBE
FOLLOW ONE COMMUNITY’S PROGRESS (click icons for our pages)
INVESTOR PAGES
GET INVOLVED
DONATE | WAYS ANYONE CAN HELP | MEMBERSHIP
CLICK HERE FOR ALL PAST UPDATES
 One Community
One Community