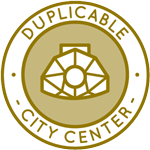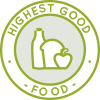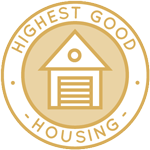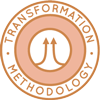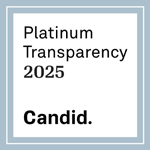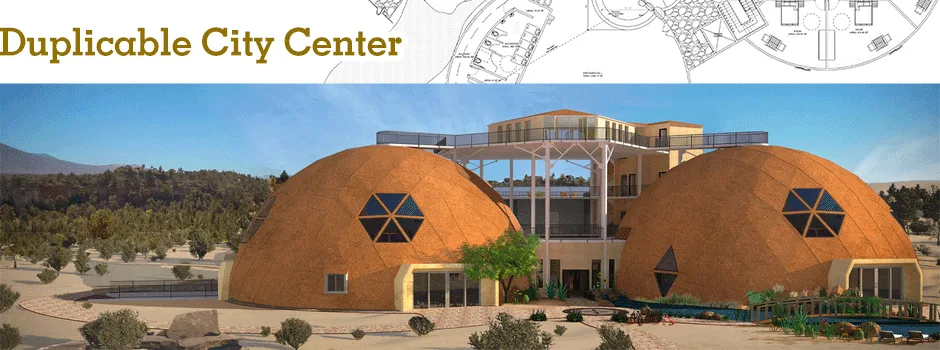
Duplicable City Center Kitchen
This page is the open source and free-shared design and construction page for the Duplicable City Center open source kitchen. This page will continue to evolve until it includes complete open source and free-shared county approved comprehensive building plans, purchase orders, construction instructions, editable CAD downloads and Sketchup files, installation tips and tricks, maintenance details, and all other needed specifics for duplication, operation, and care of this kitchen as part of the Duplicable City Center or as a stand-alone component. After that it will evolve even further through global collaboration and sharing the evolutions and adaptations of other people’s projects using these templates and plans. This page includes the following sections:
- Related Pages
- What is a Duplicable City Center Kitchen
- Why a Duplicable City Center Kitchen
- Ways to Contribute to this Open Source Component
- Key Consultants to this Component of One Community
- Duplicable City Center Kitchen Details
- Resources
- Summary
- FAQ
RELATED PAGES (Click icons for complete pages)
WHAT IS THE DUPLICABLE CITY CENTER KITCHEN
The duplicable city center kitchen is an open source duplicable and maximally energy efficient kitchen designed to produce and buffet-style serve 150-200 meals at a time. It is purposed for large-scale food preparation, preservation, dish washing, composting, and meeting the diverse needs of both vegans and omnivores. It will provide:
- An electric kettle
- Heavy duty griddle
- Radiant char broiler
- Double stockpot range
- Large glass-walled pantry
- 60″ griddle stand refrigerator
- Combination A&B oven-steamer
- Heavy duty range with 6 open burners
- 4 Drop-in induction warmers and rethermalizers
- 4 Drop-in self-contained hot & cold combination pans
- Walk-in fridge with service-access windows and attached walk-in freezer
- Additional basement food storage with a second walk-in fridge and freezer

The One Community Duplicable City Center | Kitchen Concept Render

The One Community Duplicable City Center | Kitchen Concept Render ” View Looking Northwest

The One Community Duplicable City Center | Kitchen Concept Render ” View Looking Northeast

The One Community Duplicable City Center | Root Cellar Concept Render
Here is the root cellar final layout with correct shelving and the addition of another walk-in refrigerator and attached walk-in freezer for seasonal use.
DOWNLOADS:
Kitchen Layout & Schedule | Equipment Cut Sheets | Hood Cut Sheets
Kitchen Hood A, B, C – Click to Enlarge
WHY OPEN SOURCE A
DUPLICABLE CITY CENTER KITCHEN
![]() We want to inspire more people to build large-scale shared kitchens. We’re doing this because it supports resource conservation, Community building, and cooperation. By open source sharing these designs, the permitting process, the installation process, maintenance, and all the specific benefits of a duplicable city center kitchen like this, we hope to appeal to a broad diversity of people. Additionally, we know if we make these designs easy enough, attractive enough, and provide enough of the foundations to also make them affordable enough, then the other benefits will promote themselves and help more and more people to start investing in this more sustainable option. As part of One Community’s global-change methodology, we see this as having the potential to produce an entirely new mainstream interest in these kinds of food preparation centers and all the benefits they provide, growing and promoting the entire industry and all people and businesses associated with it.
We want to inspire more people to build large-scale shared kitchens. We’re doing this because it supports resource conservation, Community building, and cooperation. By open source sharing these designs, the permitting process, the installation process, maintenance, and all the specific benefits of a duplicable city center kitchen like this, we hope to appeal to a broad diversity of people. Additionally, we know if we make these designs easy enough, attractive enough, and provide enough of the foundations to also make them affordable enough, then the other benefits will promote themselves and help more and more people to start investing in this more sustainable option. As part of One Community’s global-change methodology, we see this as having the potential to produce an entirely new mainstream interest in these kinds of food preparation centers and all the benefits they provide, growing and promoting the entire industry and all people and businesses associated with it.
WAYS TO CONTRIBUTE TO THE DUPLICABLE CITY CENTER KITCHEN
SUGGESTIONS | CONSULTING | MEMBERSHIP | OTHER OPTIONS
KEY CONSULTANTS TO THE DUPLICABLE CITY CENTER KITCHEN
Aravind Batra: Electrical Engineer, LEED AP, Principal of P2S Engineering
Ben Pollock: Full Service Restaurant & Kitchen Designer with Webb Food Service Design
James Del Monaco: Mechanical Engineer, LEED AP, Sustainability director of P2S Engineering
James Nance: Mechanical Engineer and Project Manager
Karl Harris: Architect Drafter, Designer, and founder of Harris Design & Technology Services
DUPLICABLE CITY CENTER KITCHEN DETAILS
This section will continue to expand and eventually include complete permitted plans, specifics for all equipment, downloadable 3-D Sketchup and CAD files, instructional videos covering the entire installation process, complete maintenance and upkeep details and instructions, and more. Visit our Helping Page for details on how anyone can assist us in making all of this happen faster.
COST ANALYSIS
Here are the cost analysis details for this open source kitchen design. Click the image to visit the (copiable) GoogleSpreadsheet with the most up-to-date details. We will continue to update these specifics until the kitchen is built and functioning. After that, we’ll continue to add details to this page linking to the cost and design specifics of others who’ve used these designs too.
RESOURCES
- Article: “Restaurants Can Slash Energy Use With Electric Induction Technology”
- Use this page (click here) if you have a resource you’d like to suggest be added here
SUMMARY
![]() Teaching people how to install, use, and maintain a kitchen capable of feeding 400 people at a time builds Community, saves resources, and has the potential to change the way people look at food preparation. This page is the process of open source sharing everything necessary for this. We are doing this as part of One Community’s global-change methodology to inspire a new generation of people to build like this and experience all the benefits for themselves and the planet so we can significantly support, forward, and accelerate the mainstream interest, implementation, and further development of this approach to collaborative living technologies.
Teaching people how to install, use, and maintain a kitchen capable of feeding 400 people at a time builds Community, saves resources, and has the potential to change the way people look at food preparation. This page is the process of open source sharing everything necessary for this. We are doing this as part of One Community’s global-change methodology to inspire a new generation of people to build like this and experience all the benefits for themselves and the planet so we can significantly support, forward, and accelerate the mainstream interest, implementation, and further development of this approach to collaborative living technologies.
FREQUENTLY ANSWERED QUESTIONS
Currently there are no questions that have been submitted in relation to this component. If you have one, please contact us so we can answer it for you, add it here, and make this page better for everyone.
 One Community
One Community