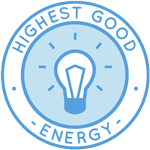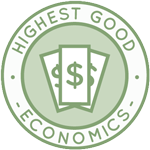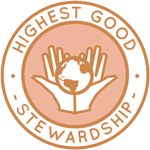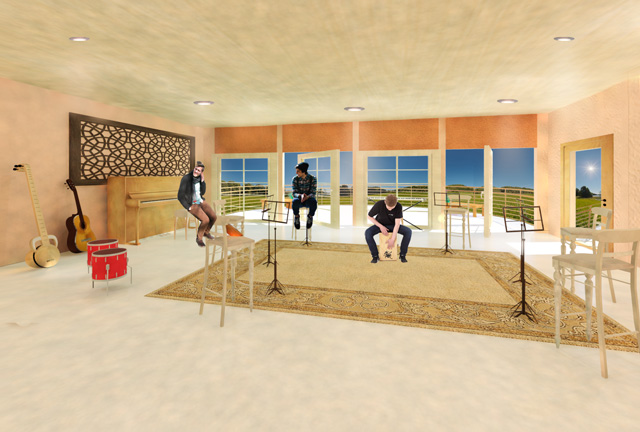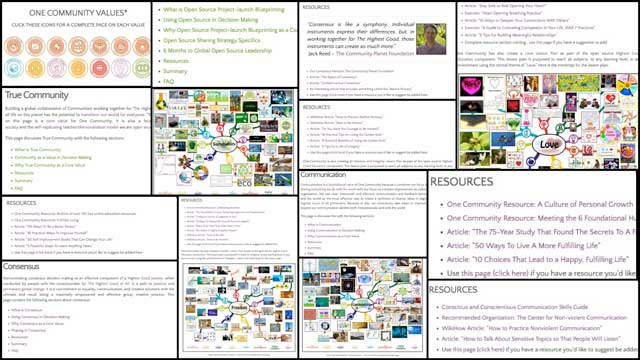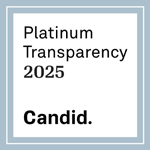Evolving Global Sustainability – One Community Weekly Progress Update #178
It appears humanity is ready for evolving global sustainability to include approaches to education,economic design, social architecture, fulfilled living, and global stewardship practices. Combining these with sustainable food, energy, and housing infrastructure has the potential to create an experience of living that is far superior to how most people are living now, while also regenerating our shared ecosystem. One Community is open sourcing DIY components for this as a model for living and creating for “The Highest Good of All.”
- Here’s our project overview
- Here’s our world-change methodology
- Here’s how this becomes self-replicating
- Here’s how we are open source and free-sharing all the do-it-yourself designs

OUR MAIN OPEN SOURCE HUBS
Click on each icon to be taken to the corresponding Highest Good hub page.
One Community’s physical location will forward this movement as the first of many self-replicating teacher/demonstration communities, villages, and cities to be built around the world. This is the August 21st, 2016 edition (#178) of our weekly progress update detailing our team’s development and accomplishments:
Evolving Global Sustainability
One Community Progress Update #178
Here is the bullet-point list of this last week’s design and progress discussed in detail in the video above:
EVOLVING GLOBAL SUSTAINABILITY INTRO: @1:03
EVOLVING GLOBAL SUSTAINABILITY HIGHEST GOOD EDUCATION: @1:59
- Transferred first 25% of the written content for the Beliefs Lesson Plan to the website (see below)
- Behind the scenes: wrote the third 25% of the written part of the Beliefs Lesson Plan (see below)
- Completed first 25% of the mindmap for the Honesty and Integrity Lesson Plan (see below)
EVOLVING GLOBAL SUSTAINABILITY HIGHEST GOOD FOOD: @2:51
- Researched alternative sinks for the Transition Kitchen, and remeasured the blueprints to ensure they would fit (see below)
EVOLVING GLOBAL SUSTAINABILITY HIGHEST GOOD HOUSING: @3:22
- Created 24 introduction images for the Highest Good Housing page and all the associated open source hubs (see below)
- Put another 10 hours into the behind-the-scenes revision for the Footers, Foundations and Flooring page for the crowdfunding campaign we are developing (see below)
- Sal Rubio continued working on creating professional do-it-yourself Earthbag Village Murphy Bed furniture assembly instructions (see below)
- Brianna Johnson continued evolving the renders for the Straw Bale Village (see below)
- Vidya Patil continued with her 4th week of cost analysis for the Straw Bale Village (see below)
- Dean Scholz further developed what’s necessary for us to create quality Cob Village renders (see below)
- Hamilton Mateca continued evolving the Compressed Earth Block Village (see below)
- Guy Grossfeld continued with his 10th week of photoshop work on the renders for the Shipping Container Village (see below)
- Bupesh Seethala completed final Recycled Materials Village renders (see below)
EVOLVING GLOBAL SUSTAINABILITY DUPLICABLE CITY CENTER: @6:38
- Continued working on the Duplicable City Center 3D renders (see below)
- Worked on the interior design of the first floor of the Social Dome (see below)
- Bupesh Seethala converted our 3D work on the basement, stairs and dry storage areas into AutoCAD (see below)
- And Iris Hsu continued exploring recycled pipe shelving and overhead lighting options for the Duplicable City Center library (see below)
- Dipti Dhondarkar continued with her 12th week of work on the lighting zones (see below)
- Haoxuan “Hayes” Lei continued with his 15th week of work on the structural details for the City Center (see below)
EVOLVING GLOBAL SUSTAINABILITY HIGHEST GOOD SOCIETY: @8:30
- Researched and added resources sections to all 13 of our core values pages (see below)
- Jennifer Zhou completed her 6th week of work developing the new website structure (see below)
EVOLVING GLOBAL SUSTAINABILITY SUMMARY: @9:04
- How you can most help us right now and how anyone can help
CLICK HERE IF YOU’D LIKE TO RECEIVE AN EMAIL EACH WEEK WHEN WE RELEASE A NEW UPDATE
YOU CAN ALSO JOIN US THROUGH SOCIAL MEDIA
ONE COMMUNITY WEEKLY UPDATE DETAILS
EVOLVING GLOBAL SUSTAINABILITY HIGHEST GOOD EDUCATION PROGRESS
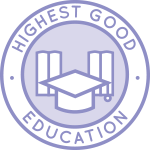 One Community is evolving global sustainability through Highest Good education that is for all ages, applicable in any environment, adaptable to individual needs, far exceeds traditional education standards, and more fun for both the teachers and the students:
One Community is evolving global sustainability through Highest Good education that is for all ages, applicable in any environment, adaptable to individual needs, far exceeds traditional education standards, and more fun for both the teachers and the students:
- Learn about the components: Education open source hub
- Learn how the components work together: How to use the Education for Life Program
This last week the core team transferred the first 25% of the written content for the Beliefs Lesson Plan to the website, as you see here. This lesson plan purposed to teach all subjects, to all learning levels, in any learning environment, using the central theme of “Beliefs” is now 25% completed on our website.
Behind the scenes, we wrote the third 25% of the written part of the Beliefs Lesson Plan.
We also completed the first 25% of the mindmap for the Honesty and Integrity Lesson Plan, which you see here:
EVOLVING GLOBAL SUSTAINABILITY HIGHEST GOOD FOOD PROGRESS
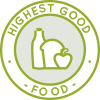 One Community is evolving global sustainability through Highest Good food that is more diverse, more nutritious, locally grown and sustainable, and part of our open source botanical garden model to support and share bio-diversity:
One Community is evolving global sustainability through Highest Good food that is more diverse, more nutritious, locally grown and sustainable, and part of our open source botanical garden model to support and share bio-diversity:
- Learn about the structures: Hoop House Hub | Aquapini & Walipini Open Source Hub
- See what we’ll be growing: Gardens & Hoop Houses | Large-scale Structures | Food Forest | TA
In order to make meal preparation and clean up easier, this week the core team researched alternative sinks for the Transition Kitchen, and remeasured the blueprints to ensure they would fit. You can see the alternatives here:

Evolving Global Sustainability – Researched Alternative Sinks for Transition Kitchen – Click to Visit
EVOLVING GLOBAL SUSTAINABILITY HIGHEST GOOD HOUSING PROGRESS
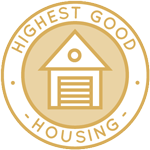 One Community is evolving global sustainability through Highest Good housing that is artistic and beautiful, more affordable, more space efficient, lasts longer, DIY buildable, and constructed with healthy and sustainable materials:
One Community is evolving global sustainability through Highest Good housing that is artistic and beautiful, more affordable, more space efficient, lasts longer, DIY buildable, and constructed with healthy and sustainable materials:
- Learn about: Our Upcoming Crowdfunding Campaign
- Learn about the different village models: 7 Sustainable Village Models
- Visit the open source portals for the first two: Earthbag Village OS Hub | Straw Bale Village OS Hub
This last week the core team created 24 introduction images for the Highest Good Housing page and all the associated open source hubs. What you see here is a collage of all these new images:
The core team also put another 10 hours into the behind-the-scenes revision for the Footers, Foundations and Flooring page for the crowdfunding campaign we are developing. This week we again updated Section 1: Tools and Materials, making corrections related to measurements and proofreading grammar and sentence structure. We also researched soil stabilization and researched and discussed the best size and use of nails to replace barbed wire. We’d say we are now 95% complete with this total update and rewrite behind the scenes.
Sal Rubio (Industrial Designer) continued working on creating professional do-it-yourself Earthbag Village Murphy Bed furniture assembly instructions. What you see here is week 12 of this process that included exploring a diversity of different header and footer formats.
Brianna Johnson (Interior Designer), also continued evolving the renders for the Straw Bale Village (Pod 2). What you see here is an exploded view of one section of the living spaces.
Vidya Patil (Quantity surveyor and Civil CAD Drafter) also continued with her 4th week of cost analysis for the Straw Bale Village. This week included updates to all previous room costs and the initial cost research shown here for the public restroom adjacent to the dining area.
Dean Scholz, Architectural Designer, further developed what’s necessary for us to create quality Cob Village (Pod 3) renders. Here is update 32 of his work that focused on adding more foliage to the outside of the central dining and recreation structure, running test renders, adding more details to the roof, and creating flat trees for the background.
And, Hamilton Mateca (AutoCAD Draftsperson and Designer), continued evolving the Compressed Earth Block Village (Pod 4). You can see his 4th week of work here, showing the redesign of left living units and social space, group meeting space in the North, and dining area. He also added easier road access for kitchen delivery.
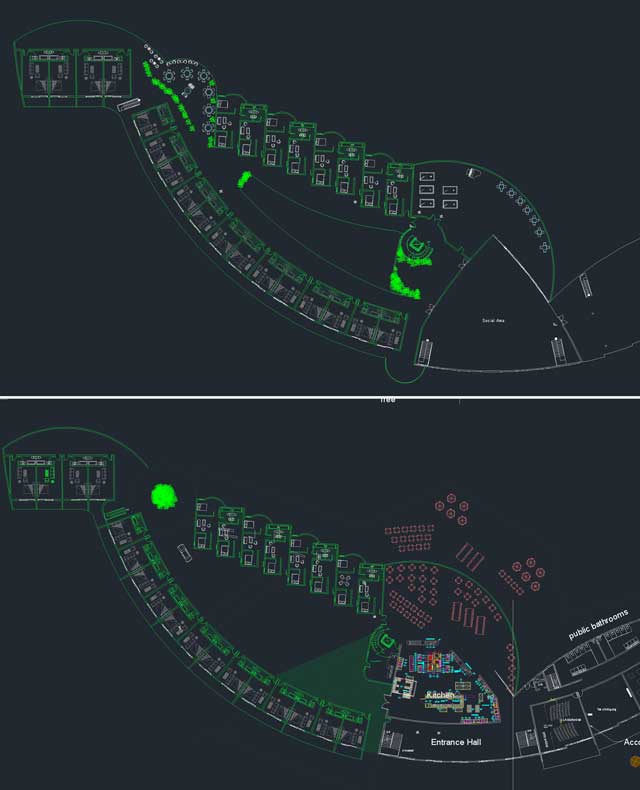
Evolving Global Sustainability – Continued Evolving the Compressed Earth Block Village ” Click to Visit
Guy Grossfeld, (Graphic Designer) also continued with his 10th week of photoshop work on the renders for the Shipping Container Village (Pod 5). This week he finished these renders of the Mezzanine Dining area:
… Informal Conference Room:
… and Game Room:
… He also created version 1 of this Living Unit render:
… and this render of the stairway to floor 2:
Bupesh Seethala (Interior Designer and Drafter) also completed these final Recycled Materials Village (Pod 6) renders showing the Music Room:
… these two showing the Game Room:
… these two showing the Yoga and Meditation Room:
… and this final update version of the Gym:
EVOLVING GLOBAL SUSTAINABILITY DUPLICABLE CITY CENTER PROGRESS
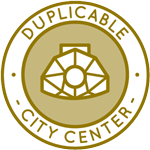 One Community is evolving global sustainability through a Duplicable and Sustainable City Center that is LEED Platinum certified/Sustainable, can feed 200 people at a time, provide laundry for over 300 people, is beautiful, spacious, and saves resources, money, and space:
One Community is evolving global sustainability through a Duplicable and Sustainable City Center that is LEED Platinum certified/Sustainable, can feed 200 people at a time, provide laundry for over 300 people, is beautiful, spacious, and saves resources, money, and space:
- Learn about this building and it’s function: Duplicable City Center Open Source Hub
This week the core team continued working on the Duplicable City Center 3D renders. What you see here are the final render updates for the Dining Dome north view of the kitchen. The updates include the placement of additional lights in the dry storage and refrigerator rooms, updated outdoor views, doorframe corrections, and a floor-color update.
We also worked on the interior design of the first floor of the Social Dome, updating the area next to the pool with plants and lights and testing an artistic butterfly design we will use.
Bupesh Seethala (Interior Designer and Drafter) also converted our 3D work on the basement, stairs and dry storage areas into AutoCAD.
And Iris Hsu, (Industrial Designer), continued exploring recycled pipe shelving and overhead lighting options for the Duplicable City Center library. What you see here is round #15 of this work showing our final 7 choices for ceiling lighting.
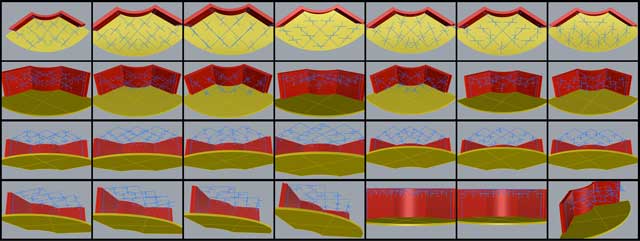
Continued Exploring Recycled Pipe Shelving and Overhead Lighting Options ” Click for Pipe Furniture Page
Dipti Dhondarkar, (Electrical Engineer) also continued with her 12th week of work on the lighting zones. This week’s progress included adding several additional zones to differentiate areas within the kitchen, social dome, and outdoor zones, and updating the spreadsheet with the new calculations this required.
Haoxuan “Hayes” Lei (Structural Engineering Student) also continued with his 15th week of work on the structural details for the City Center. This week’s focus was the plan view for beam layout to limit the space between beams to within 24″.
EVOLVING GLOBAL SUSTAINABILITY HIGHEST GOOD SOCIETY PROGRESS
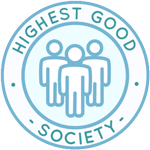 One Community is evolving global sustainability through a Highest Good society approach to living that is founded on fulfilled living, the study of meeting human needs, Community, and making a difference in the world:
One Community is evolving global sustainability through a Highest Good society approach to living that is founded on fulfilled living, the study of meeting human needs, Community, and making a difference in the world:
- Read the Highest Good society overview: Highest Good Society
- Learn about the model for fulfilled living and sharing: A Day in the Life
- Learn about the 4 economic models: RBE | For-profit | Non-profit | Entrepreneurship
- Learn about our open source community collaboration and management software: The Highest Good Network
AND WE PRODUCED THIS WEEKLY UPDATES BLOG – CLICK HERE TO SUBSCRIBE
FOLLOW ONE COMMUNITY’S PROGRESS (click icons for our pages)
INVESTOR PAGES
GET INVOLVED
CONSULTANTS | WAYS ANYONE CAN HELP | MEMBERSHIP
CLICK HERE FOR ALL PAST UPDATES
ONE COMMUNITY’S 4-PHASE STRATEGY
One Community is building solution-creating models designed to create additional solution-creating models to specifically facilitate exponential and sustainable global teacher/demonstration village growth. The following four phases of the strategy we are applying are designed to support each other and accelerate the process globally:
Phase I: Demonstrating a Better Way
We are designing One Community to demonstrate an experience of living that we believe most people will consider to be better because it will be more enjoyable and fulfilling. We also think most people will consider it better because it is made possible specifically through a foundation of sustainable sustainability and a philosophy that is for The Highest Good of All.
Phase II: Open Source Project-Launch Blueprinting
Everything we do we are open source project-launch blueprinting and free-sharing to make it as easy and affordable as possible to duplicate, adapt, and evolve in the manner that suits each individual and/or group’s needs. Free-sharing information like this is our aggressive-exposure engine and an aspect of One Community that will accelerate indefinitely as we continue to build our team, move onto the property, and continuously build and evolve everything that is One Community.
Phase III: Inviting the World to Participate
Everything we are open source project-launch blueprinting is designed to invite the world to participate by duplicating it as either individual components or complete teacher/demonstration communities, villages, and cities that will be able to be built almost anywhere in the world. Additionally, people can join One Community as members, consultants and/or partners, or use the suggestions links on our open source project-launch blueprinting hubs to help with the design, implementation, and evolution process. Scholarships, weekend learning and work crews, and tourism will be foundations of One Community once we have sufficient infrastructure in place to support these options.
Phase IV: Universal Appeal and Global Expansion
As One Community continues evolving and establishing ourselves, everything we create and promote will serve as the engine to inspire people to align with the concept of open source and sustainable living for The Highest Good of All. We are doing this to create mainstream appeal and our path to achieving this appeal is demonstrating a happier, more affordable, and ecologically friendly model of living that can be built anywhere in the world.
Open source project-launch blueprinting it all is how we believe the model will spread and, possibly most importantly, that it will predictably spread even faster in the areas where it is needed most because building restrictions, the cost of land, and materials costs are in most cases lower in these areas.
WHY OPEN SOURCE
We are creating everything One Community does as open source and free-shared blueprints because we see this as the path to a new Golden Age of creativity, innovation, cooperation, and collaboration for all of humanity. Our model is a solution model that creates additional solution creating models enabling people to live and collaborate globally for The Highest Good of All. The easier we make everything we do, the faster we see the world transitioning.
Every aspect of this model supports itself and contributes to its success, from the sustainable food, energy, and homes, to the social architecture, One Community Education Program, and open source sharing model itself. Each piece can be accessed, evolved, and even re-birthed as something completely new. It can be duplicated by itself or with other modules, with applications as diverse as the people who want and need them. The constantly expanding total model will additionally be able to be used in its entirety as the open source project-launch blueprint for a variety of duplicate teacher/demonstration communities, villages, and cities capable of being built virtually anywhere.
The most profound part is: the more we open source share, the more we help move everyone forward, the more people know about what we are doing and can participate, and the more successful and capable we are of project-launch blueprinting and sharing even more still. This is all supported and made possible because:
- We have the team to produce an extensive quality and diversity of tools and resources
- It gives us the opportunity to broaden the concept of sustainability and make it more desirable
- Areas we open source expand our ability to evolve even faster through global collaboration
- Each new area open sourced expands our target audience, advancing our world changing goals
- The more we show our ability to share what we are creating, the more others will benefit and want to join this movement and mimic the part we are playing in it
OPEN SOURCE SHARING STRATEGY SPECIFICS
One Community’s open source strategy will evolve 5 primary types of open source content purposed to reach and service as broad an audience as possible. This includes the following mediums of sharing that are being developed to function as standalone resources or in combination with each other:
- Video tutorials
- Audio tutorials
- Live streaming video
- Direct/live interaction
- Written content and downloadable PDFs
Maximum exposure is accomplished through simultaneous implementation of the following strategies:
- Free-shared audio, visual, and PDF downloads
- Scholarship and intern programs for direct learning
- Videoing or live-streaming almost all classes and activities
- Tourism option for involvement in almost all aspects of One Community
- Dedicated and search engine optimized sections of our website for each key area
- Our established infrastructure that simultaneously posts to over 20 social networks
SUMMARY
One Community sees the issues of the world as interdependent and interconnected. To address them simultaneously, we are open-source blueprinting a more advanced standard of living by designing holistic, environmentally-regenerative, self-sustaining, adaptable solutions for all areas of sustainability. We will model these within a comprehensive “village/city” which will be built in the southwestern U.S. This teacher/demonstration hub will be a place people can experience a new way of living and then replicate it with our open source blueprints: creating a model solution that creates additional solution-creating models.
 One Community
One Community