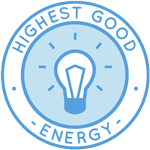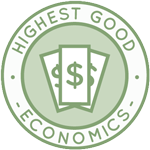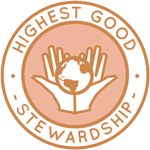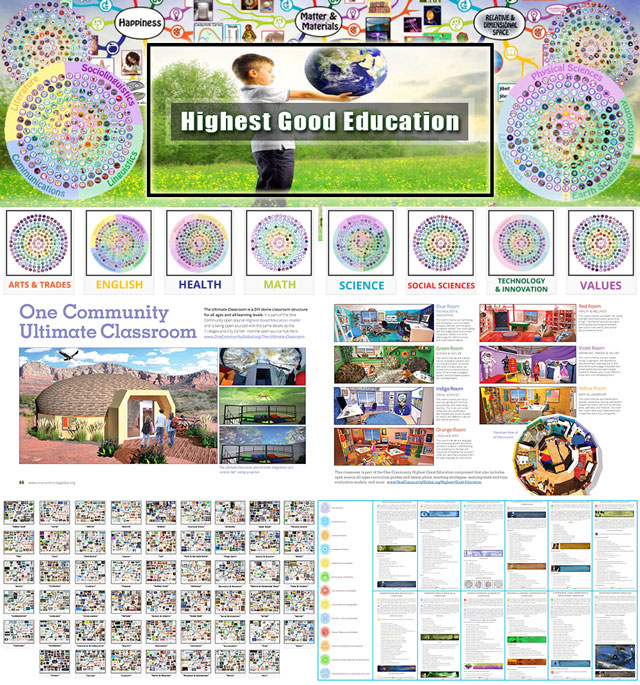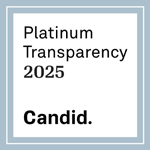Eco-renovating Our Social Models – One Community Weekly Progress Update #428
Posted on June 6, 2021 by One Community
It’s time for eco-renovating our social models! One Community is developing eco-renovation models for all other areas of a sustainable civilization creation too: food, energy, housing, education, for-profit and non-profit economic design, global stewardship practices, and more.
We’re combining these to build teacher/demonstration hubs that will provide a model of living better than how most people live now, all while creating and developing even more. This is how world change happens…
- Here’s our project overview
- Here’s our world-change methodology
- Here’s how this becomes self-replicating
- Here’s how we are open source and free-sharing all the do-it-yourself designs

OUR MAIN OPEN SOURCE HUBS
Click on each icon to be taken to the corresponding Highest Good hub page.
One Community’s physical location will forward this movement as the first of many self-replicating teacher/demonstration communities, villages, and cities to be built around the world. This is the June 6th, 2021 edition (#428) of our weekly progress update detailing our team’s development and accomplishments for eco-renovating our social models:
Eco-renovating Our Social Models
One Community Progress Update #428
DONATE | COLLABORATE | HELP WITH LARGE-SCALE FUNDING
CLICK HERE IF YOU’D LIKE TO RECEIVE AN EMAIL EACH WEEK WHEN WE RELEASE A NEW UPDATE
YOU CAN ALSO JOIN US THROUGH SOCIAL MEDIA
ONE COMMUNITY WEEKLY UPDATE DETAILS
ECO-RENOVATING OUR SOCIAL MODELS – HIGHEST GOOD HOUSING PROGRESS
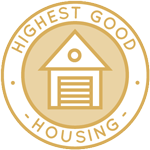 One Community is eco-renovating our social models through Highest Good housing that is artistic and beautiful, more affordable, more space efficient, lasts longer, DIY buildable, and constructed with healthy and sustainable materials:
One Community is eco-renovating our social models through Highest Good housing that is artistic and beautiful, more affordable, more space efficient, lasts longer, DIY buildable, and constructed with healthy and sustainable materials:
- Learn about: Our Upcoming Crowdfunding Campaign
- Learn about the different village models: 7 Sustainable Village Models
- Visit the open source portals for the first two: Earthbag Village OS Hub | Straw Bale Village OS Hub
This week the core team completed our final review and feedback round on the Earthbag Village Construction of the Footer, Foundation, and Flooring doc, followed by a collaborative phone call to clarify our final outstanding concerns . The same team member then continued proofreading the Sustainable Roadways, Walkways, and Landscaping tutorial, going through page 18.
The core team also began final edits and additions to the “Best Small and Large-scale Plastic Recycling, Reuse, and Repurposing Community Options” article. This is the process of integrating extensive new research and edits from Aidan, updating the spreadsheets and other graphics, and beginning the process of transferring them to the One Community site.
The same team member also did some additional work double checking all the images were correct for the finished “Earthbag Village Dome Home Loft Engineering page.
And the core team created a new list of requests covering up through page 39 of the Tree House Village (Pod 7) online book.
The core team additionally continued double checking the Earthbag Village energy specifics for the solar microgrid design, sizing, and cost analysis. We interviewed 2 volunteers to assist with this task and the same process that will be applied to the City Center, Straw Bale Village, Ultimate Classroom, and Aquapini and Walipini Structures next.
We’d say we’re now 90% of the way done with the energy consuming components within the Earthbag Village. We added additional details for how we arrived at different numbers of units, added percent use, and worked with Frank to estimate energy use by potential HVAC system for the Tropical Atrium, water heater for eco-showers, and some greywater pumps.
We also added the time of day the power draw occurs from the different power demands. See below for related pictures.
Dean Scholz (Architectural Designer) continued helping with the Earthbag Village (Pod 1) 4-dome cluster designs. This was week #223 of Dean’s work and the focus was placement of the 2nd quilt in the guest bedroom, adding lights, and beginning light effects testing/rendering. Pictures below show some of this work.
Jose Luis Flores (Mechanical Engineer) completed his 45th week helping finish the Net-zero Bathroom component of the Earthbag Village. This week Jose Luis completed the calculations for the maximum scaling factor of the Net-Zero Bathroom roof with the addition of an exterior support column.
He completed the calculations by assuming the distributed load was uniform on the wall and made the max distance from the reaction force on the wall to the center of gravity to be 60% of the distance from the edge of the wall to the column. The weight of the roof was related to the radial beam length and the radial beam was related to the length of the external column.
By substituting these relationships, the length of the exterior support column was calculated. The weight equation was then used to solve for the reaction force on the external column and set it equal to the equation of the critical load before buckling. This was used to solve for the maximum length of the external column and then used to solve for the length of the radial beam.
With the equation used to calculate the area of a trapezoid, the surface area of the roof was calculated. The next step will be to review the calculations to look for any discrepancies and then add it to the Net-Zero Bathroom Tutorial/Instructions and add the spreadsheets. The pictures below show some of this work.
Hannah Copeman (Structural Engineer) completed her 39th and final week helping complete all the Earthbag Village tutorials. This week Hannah finalized the development of the Earthbag Village Footer, Foundation & Flooring tutorial.
She changed diagrams to reflect the increased horizontal wing insulation of the domes, worked with other team members to discuss the future paths of the FFF and loft tutorials, and cleaned up the CAD files for the next team member who works on the dome and loft. You can see some pictures of this work below.
Vicente J Subiela (Project Management Adviser) completed his 20th week working on the solar microgrid design, sizing, and cost analysis specifics. This past week, Vicente continued the supervision of the ongoing energy tasks. For easy follow-up view he created the flow working diagram below which can be updated according to progress.
He also updated the schedule plan and replied to the questions and comments related to the ongoing tasks.
Jeson Hu (Aerospace Engineer) completed his 14th week helping with research related to the solar microgrid design, sizing, and cost analysis specifics. This week, he added images to the types of solar harvesting cells, and the color coating onto the solar hardware spreadsheets for visual differentiation on how good or bad they are.
Jeson also added more descriptions on how to choose from each type of hardware. He then focused on rewriting the solar incentive research document and constructing the solar incentive rate table. He will be doing the requested conclusion next week and the format and image numbering at the end.
Jeson will then make all the webpage links into PDF and add them to the dropbox. The pictures below share some of this developing work.
Katherine Cao (Chemical Engineer) also completed her 2nd week working on the grid-tie connection details for our solar microgrid designs. This week Katherine researched the steps and cost for constructing the PV grid tie-system. She also researched local power company websites, and learned their utility distribution, contacted them for cost, and wrote the initial report on them.
Additionally, Katherine learned how to use Google Earth and Google Maps to do measurements and measured the distance we’ll need to run cable to bring power to the property. Pictures below are related to this work. <
This week Frank Roland Vilcapaza Diaz (Mechanical Engineer) joined the team and began by helping with some needed research for the Earthbag Village energy specifics. He worked on learning more about the project and understanding the basic principles behind it. The analysis of pump power requirements was computed.
A selection tool was used to determine the water heater used on the eco-shower, and the HVAC study was started for the Tropical Atrium. The pictures below relate to this work.
Prabhath Ekanayake (Electrical Engineering Assistant) also joined the team and completed his 1st week working on the grid-tie connection details for our solar microgrid designs. For his first week, Prabhath focused on completing grid connection details and research covering how to get started/where to start your research, and the step-by-step construction steps to expect.
Below are some images related to this work.

Eco-renovating Our Social Models, Working on Grid-tie Connection Details for Solar Microgrid Designs
Last but not least, Nicholas K. de León (Project Management Adviser) joined the team and completed his first week helping with review of Highest Good Housing research and related tasks.
This week, Nicholas completed his onboarding process and began his first assignments, including researching the best providers for cylinder molds we’ll be ordering to do aircrete and stabilized earth compression testing. After researching and compiling information on sellers and the most competitive prices, he is close to being able to determine the most cost effective route for One Community.
In addition to this, Nicholas familiarized himself with solar infrastructure research documents and began making edits/suggestions. Pictures below show some of this work-in-progress.
ECO-RENOVATING OUR SOCIAL MODELS – DUPLICABLE CITY CENTER PROGRESS
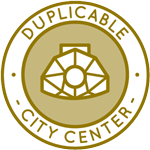 One Community is eco-renovating our social models through a Duplicable and Sustainable City Center that is LEED Platinum certified/Sustainable, can feed 200 people at a time, provide laundry for over 300 people, is beautiful, spacious, and saves resources, money, and space:
One Community is eco-renovating our social models through a Duplicable and Sustainable City Center that is LEED Platinum certified/Sustainable, can feed 200 people at a time, provide laundry for over 300 people, is beautiful, spacious, and saves resources, money, and space:
- Learn about this building and it’s function: Duplicable City Center Open Source Hub
This week Ksenia Akimov (Plumbing Engineer) completed her 32nd week working on the Duplicable City Center plumbing designs. This week Ksenia calculated hot water flow rate for the Social Dome, Kitchen and Living Dome. She also started looking for the new water heater we’re going to use. Pictures below are related to this work.
Ian Oliver Malinay (Energy Modeler/Analyst) completed his 22nd week helping run the energy analysis calculations to help us achieve LEED Platinum status for the Duplicable City Center. This week, Ian finished transferring all data of the operation schedule from the spreadsheet to the DesignBuilder energy simulation software.
This spreadsheet contains a detailed operation schedule for occupancy, process load, artificial lighting, mechanical ventilation, heating demand and cooling demand. This operation schedule is important to accurately calculate the energy consumption of the building for the whole year and has a significant effect on the results of the calculation.
This is all a requirement for the building to achieve a LEED certification. Below are some images related to this work.
David Na (Project Management Adviser/Engineer) completed his 15th week helping with input and management of the Parking Lot and Sustainable Roadways, Walkways, and Landscaping tutorial development, as well as the City Center Water Catchment Designs.
This week David and his team focused on implementing corrections as needed to the Roadways, Walkways, and Landscaping tutorials per recommended/suggested comments from the multi-person review team. David also reviewed the comments and made changes as necessary and assigned comments to specific team members if he felt that they related to them.
David also spent time finishing the AutoCAD Civil 3D training with Carol for the design of a roadway/corridor. He has worked with Carol to teach her how to create a surface from survey points, design a horizontal alignment, design a vertical alignment and profile, create a road assembly, and apply the assembly to the corridor. Pictures below are related to this work.
Sunitha Paraselli (Mechanical Design Engineer) completed her 13th week working on the Duplicable City Center connectors we’ll use to build the domes. This week Sunitha revised the previous document and made some major changes as she analyzed the material with stainless steel according to updated design criteria.
The stress resistance of stainless steel is very high, so we are considering it for our angle bracket and comparing it with aluminum using simulations. She eliminated the galvanized steel as there is cracking of the coating when we bend the plate. The pictures below relate to this work.
Luis Manuel Dominguez (Research Engineer) also completed his 13th week helping with research related to the City Center Eco-spa designs. This week Luis began the plumbing design. His primary focus has been the pump selection and what will fit our needs perfectly.
He did the necessary research to understand what is available on the market and now is determining the flow rates and pressures of the system to select the correct pump. Along with the plumbing, the installation of the foundation and piping schematic will also need to be designed to have a complete model with accurate calculations that reflect the model.
Pictures below are related to this work.
Daniela Andrea Parada (Civil Engineering Student) completed her 10th week helping with the Sustainable Roadways, Walkways, and Landscaping tutorial development. She primarily focused on two sections, Porous Asphalt and Decomposed Granite. Daniela researched, wrote and completed the last portions of the Porous Asphalt section.
She then moved on to reorganizing the Decomposed Granite section. Once the concepts flowed better, Daniela added various paragraphs concerning the topics presented. Then this work was reviewed by a team member and Daniela edited the report based on the feedback provided.
Lastly Daniela ensured the sections were clear and concise, in addition to making last edits to the formatting of the report. Pictures of some of this work are below.
Rushabh Bhavsar (Mechanical Design Engineer) completed his 7th week helping with the City Center Eco-spa designs. He finished the inlet water supply and air supply piping connecting it to the body of the hot tub and jet valves. Rushabh also started modeling the features of the heater and pump, and researched insulation materials and construction processes for custom hot tubs like ours.
Pictures below relate to his work last week.
Carol Nguyen (Civil Engineer) also completed her 6th week helping with the Sustainable Roadways, Walkways, and Landscaping tutorial development.
This week, Carol did research and added details to the “Dense Graded HMA”, “Porous Asphalt”, “Decomposed Granite”, “Paving Stones”, “Equivalent Single Axle Loads”, “Lane Distribution Factor”, “Traffic Index”, “Life-Cycle Cost Analysis”, “Subgrade”, “Base” sections as requested through core team feedback.
She also added other information to “Streetscape Elements by Street Types (Standard Elements, Case by Case Additions)”. Carol additionally worked on the Bikeway Design part and worked with David on Civil 3D for Roadway Design. The pictures below share some of this developing work.
ECO-RENOVATING OUR SOCIAL MODELS – HIGHEST GOOD FOOD PROGRESS
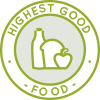 One Community is eco-renovating our social models through Highest Good food that is more diverse, more nutritious, locally grown and sustainable, and part of our open source botanical garden model to support and share bio-diversity:
One Community is eco-renovating our social models through Highest Good food that is more diverse, more nutritious, locally grown and sustainable, and part of our open source botanical garden model to support and share bio-diversity:
- Learn about the structures: Hoop House Hub | Aquapini & Walipini Open Source Hub
- See what we’ll be growing: Gardens & Hoop Houses | Large-scale Structures | Food Forest | TA
This week the core team finished working on updates for the material price list of the Transition Kitchen by adding all the kitchen equipment items. We also updated the cost analysis spreadsheets to the new design. The Apiary, Rabbit Hutch, Transition Kitchen, Master Lumber List, Goats/Sheep Barn and Chicken Coop spreadsheets all got a new and improved look too.
This week Qiuheng Xu (Landscape Designer) completed her 35th week volunteering, now helping with the Aquapini & Walipini external landscaping details. This week Qiuheng further developed and digitized the planting design based on last week’s feedback.
She simplified the planting palette with only food producing plants and drought resistant plants to better fit the project conditions and goals. This completed preliminary plant selection. Qiuheng also did research on seating for the central areas. Pictures below are related to this work.
ECO-RENOVATING OUR SOCIAL MODELS – HIGHEST GOOD EDUCATION PROGRESS
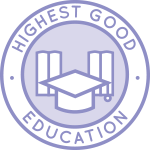 One Community is eco-renovating our social models through Highest Good education that is for all ages, applicable in any environment, adaptable to individual needs, far exceeds traditional education standards, and more fun for both the teachers and the students.
One Community is eco-renovating our social models through Highest Good education that is for all ages, applicable in any environment, adaptable to individual needs, far exceeds traditional education standards, and more fun for both the teachers and the students.
This component of One Community is about 95% complete with only the Open Source School Licensing and Ultimate Classroom construction and assembly details remaining to be finished. We’ll report on the final two elements to be finished as we develop them.
With over 8 years of work invested in the process, the sections below are all complete until we move onto the property and continue the development and open sourcing process with teachers and students – a development process that is built directly into the structure of the education program and everything else we’re creating too:
- Program Overview: Education Open Source Hub
- How the components work together: How to use the Education for Life Program
- Lesson Plans for Life – Lesson Plans How-to
- Foundations of Outstanding Leaders, Teachers, and Communicators
- Curriculum for Life
- Teaching Strategies for Life
- Learning Tools and Toys for Life
- Evaluation and Evolution
ECO-RENOVATING OUR SOCIAL MODELS – HIGHEST GOOD SOCIETY PROGRESS
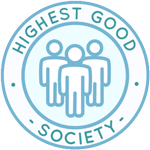 One Community is eco-renovating our social models through a Highest Good society approach to living that is founded on fulfilled living, the study of meeting human needs, Community, and making a difference in the world:
One Community is eco-renovating our social models through a Highest Good society approach to living that is founded on fulfilled living, the study of meeting human needs, Community, and making a difference in the world:
- Read the Highest Good society overview: Highest Good Society
- Learn about the model for fulfilled living and sharing: A Day in the Life
- Learn about the 4 economic models: RBE | For-profit | Non-profit | Entrepreneurship
- Learn about our open source community collaboration and management software: The Highest Good Network
This week the core team completed 25 hours managing One Community emails, social media accounts, interviewing potential new volunteer team members, and managing volunteer-work review and collaboration not mentioned elsewhere here. Also more testing and bug identification was done within the Beta version of the Highest Good Network software.
TEKtalent Inc. (a custom programming solutions company) also continued with their 43rd week helping with the Highest Good Network software. This week Nithesh and the TEK Talent team worked on beta test bug fixes, a leader board issue where the whole team wasn’t showing, and time entry issues.
They fixed the time entry blocking issue, and a couple of other issues in the same screen. Pictures below show some of this work.
Mike Suarez (Software Developer) also completed his 4th week working on the Highest Good Network software. This week was mostly about enhancing and fixing bugs in the Beta app. Mike improved the user feedback by adding random messages when the user profile is saved.
He also improved the usability by hiding the save your changes warning once the user clicked the info button or saved the changes for the first time. He also fixed a bug with the initial password not being set correctly.
For the rest of the week Mike tried to restore the functionality of recording Time Entries. He noticed the UI was sending project names instead of Ids in the post request but since the dev app was doing the same he thought that although inconsistent this did not seem to break the app.
After pointing the beta app to the dev DB he noticed that everything worked, which implied the problem was in the data not in the code. Mike then proceeded to make multiple fixes in the database, cleaning up collections and recreated views.
Ultimately the problem was with the project name being sent instead of the project id, which was fixed by another team member for whom Mike had pointed in that direction (or the db red herring). The pictures below are related to this work.
AND WE PRODUCED THIS WEEKLY UPDATES BLOG – CLICK HERE TO SUBSCRIBE
FOLLOW ONE COMMUNITY’S PROGRESS (click icons for our pages)
INVESTOR PAGES
GET INVOLVED
DONATE | WAYS ANYONE CAN HELP | MEMBERSHIP
CLICK HERE FOR ALL PAST UPDATES
Category: Basics of One Community, Community, One Community Tags: Highest Good education, one community, Permaculture Communities, Highest Good housing, food forest, green living, resource based economy, Highest Good food, sustainable civilization building, permaculture, RBE, Highest Good society, creating global solutions, One Community Update, addressing climate change, Education for Life update, creating a new world paradigm, open source, grass roots sustainability, open source food, the betterment of society, non profit, self-sufficiency, ecological living, creating holistic transformational change, sustainable living, radical sustainability, solutions that create solutions, regenerative world building, open source sustainability, open source housing, One Community progress, Duplicable City Center Hub, global sustainability, open source design, Education For Life progress, better is possible, for the highest good of all, Eco-renovating Our Social Models, transforming the global environment, solution based thinking, sustainable community building, Earthbag Village
WHO WE ARE
MAIN OPEN SOURCE HUBS
GET INVOLVED
SPECIFIC HELP
- Seeking Web Developers
- Seeking General Contractor
- Seeking Software Developers
- Seeking Master Electrician
- Seeking Food Specialists
- Seeking Master Plumber
- Seeking Educators, Parents & Creative Minds
- Seeking Civil Engineer
- Seeking Structural Engineer
- Seeking Permaculturalists
- Seeking Irrigation Specialists
- Seeking Surveyor
- Seeking Lawyers and Paralegals
- Seeking Videographer
- Seeking Graphic Designer
FOOD COMPONENTS
- OS Hub
- Grow
- Build
- Ethical, Humane, & Conscientious Goat Stewardship
- Ethical, Humane, & Conscientious Rabbit Stewardship
- Ethical, Humane, & Conscientious Chicken Stewardship
- Food Forest
- Hoop Houses
- Apiary/Bee Yard
- Botanical Garden Creation & Inventorying
- Conscientious Wildlife Stewardship and Habitat Development
- Large-scale Gardening
- Soil Amendment & Site Preparation
 One Community
One Community