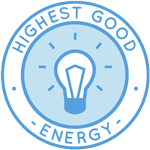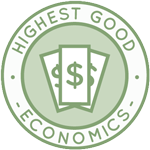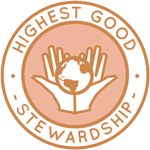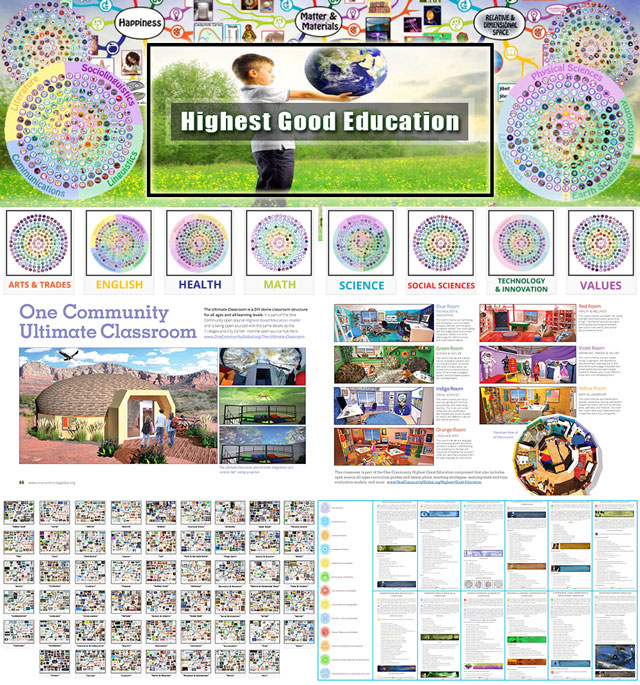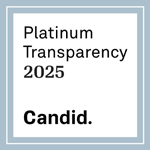Building Eco-permanence – One Community Weekly Progress Update #416
For those interested in building eco-permanence, One Community is creating an open source and free-shared template. It includes replicable and sustainable designs for food, energy, housing, education, for-profit and non-profit economic design, social architecture, fulfilled living, global stewardship practices, and more. Combining all of these will provide teacher/demonstration hubs to help more and more people implement and evolve these designs for even easier and more affordable implementation globally.
- Here’s our project overview
- Here’s our world-change methodology
- Here’s how this becomes self-replicating
- Here’s how we are open source and free-sharing all the do-it-yourself designs
WHAT ONE COMMUNITY IS CREATING – BUILDING ECO-PERMANENCE
One Community is creating a place to grow together and change the world together, concurrently explaining why building eco-permanence is important. We are creating a space that helps each other live in integrity with each other and the planet as we strive to be the greatest versions of ourselves. We do this by harmoniously respecting each other, nature, and the rest of our one shared planet.
Our goal is to demonstrate what we feel is the most sustainable, healthy, and fun environment we can create. A place based on compassion, kindness, and collaboration. This replicable community will serve as an example of why building eco-permanence is important and showcase what is possible.
Throughout our design process we are open sourcing and free-sharing everything needed for construction and replication. This includes what we call “Highest Good” approaches to food, energy, housing, education, for-profit and non-profit economics design, social architecture, fulfilled living, stewardship practices and more. We are creating these resources for implementation as individual components or complete developments called teacher/demonstration hubs that answers why building eco-permanence is important. These hubs will help launch additional hubs as awareness and knowledge grow.

OUR MAIN OPEN SOURCE HUBS
Click on each icon to be taken to the corresponding Highest Good hub page.
One Community’s physical location will forward this movement as the first of many self-replicating teacher/demonstration communities, villages, and cities to be built around the world. This is the March 14th, 2021 edition (#416) of our weekly progress update detailing our team’s development and accomplishments:
Building Eco-permanence
One Community Progress Update #416
DONATE | COLLABORATE | HELP WITH LARGE-SCALE FUNDING
CLICK HERE IF YOU’D LIKE TO RECEIVE AN EMAIL EACH WEEK WHEN WE RELEASE A NEW UPDATE
YOU CAN ALSO JOIN US THROUGH SOCIAL MEDIA
ONE COMMUNITY WEEKLY UPDATE DETAILS
HIGHEST GOOD HOUSING PROGRESS – BUILDING ECO-PERMANENCE
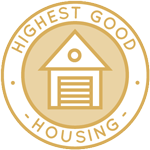 One Community is building eco-permanence through Highest Good housing that is artistic and beautiful, more affordable, more space efficient, lasts longer, DIY buildable, and constructed with healthy and sustainable materials:
One Community is building eco-permanence through Highest Good housing that is artistic and beautiful, more affordable, more space efficient, lasts longer, DIY buildable, and constructed with healthy and sustainable materials:
- Learn about: Our Upcoming Crowdfunding Campaign
- Learn about the different village models: 7 Sustainable Village Models
- Visit the open source portals for the first two: Earthbag Village OS Hub | Straw Bale Village OS Hub
This week the core team continued with the transformation of the tables into images for the Earthbag Village “Earth-Dome Loft Structural Engineering and Calculations” page. We added most of them to the website and also did some research on how to improve this process by editing images in batches with the Gimp Open Source Editor. Then we started a new spreadsheet to contain all the different table templates options, so that future researchers can use them to create beautiful tables from the start. Pictures below show some of this work-in-progress.
The core team also continued edits on the Earthbag Village Footer, Foundation and Flooring development Doc. This week we provided edits and comments for sections 6.3 Install Thermal Insulation, 6.6 Pour Concrete, Screed, and Set Control Joints, 6.7 Broom Finish, Cure, and Seal, and 6.8. Metal Sheet Flashing. We also reviewed discarded info for these sections to salvage appropriate and useful info for final narrative. See pictures below for some screenshots related to this.
Jose Luis Flores (Mechanical Engineer) completed his 33rd week helping finish the Net-zero Bathroom component of the Earthbag Village. This week Jose Luis updated the Net-Zero Bathroom tutorial/instructions by adding user friendly formatting, additional diagrams, and additional steps to various sections. The formatting included a clear and concise introduction to sections followed by a picture of the end result along with a space for a future instructional video. The sections were updated by adding more labels to diagrams and breaking steps down into smaller substeps for more clarity.
Steps were added to the roof access flash section that included connecting and securing the interior roof panels of the roof access. He also reformatted the section covering the final fastener installation of the interior roof. The format broke down the steps from being paragraphs long to a few sentences clarifying the process further. Once the final updates are complete, new sections to the Net-Zero Bathroom tutorial/instructions can be integrated. The pictures below show some of this work.
Stacey Maillet (Graphic Designer) completed her 31st week working on the final edits and revisions to the Murphy bed instructions. This week Stacey started laying out the wood pieces for wood cutting sections of the instructions. As mentioned in notes, some of the pieces are longer than 96″ and therefore longer than the 8 foot long boards they are cut from. We need to double check each of these pieces are correct.
If they are, these pieces will need to be cut into 2 pieces and all assemblies need to be updated to match. Considering these larger pieces are used for bed panels and wall panels that might hold considerable weight, we want to plan as best we can for where the boards should be cut. Maybe a few extra inches give or take will make a difference as to constructing the now 2pc boards on to the frame and wall section without risking stress or breakage of boards. Screenshots below are related to this latest progress.
Hannah Copeman (Structural Engineer) completed her 28th week helping complete all the Earthbag Village tutorials. This week Hannah continued the development of the Earthbag Village dome construction by continuing work on the Footer, Foundation and Flooring tutorial. She finished the final section of the document ” Section 7 (Horizontal Wing Insulation) ” for initial review, eliminated out-of-date content, and edited document drawings to reflect the current design.
Hannah also added additional images to aid in the description of installing the vapor barrier and thermal insulation around the domes. You can see some pictures of this work below.
Mark Wambua (Civil Engineer) completed his 9th week working on the Parking Lot and Sustainable Roadways, Walkways, and Landscaping guides. This week Mark focused on converting the hand-drawn grading plan design from David to AutoCAD. He had to additionally add general grading notes and begin calculating the cut area for the grading plan. Pictures below show some of this work-in-progress.
Zhiheng “Samson” Su (Civil Engineer) also completed his 9th week on the team and woking on the Parking Lot and Sustainable Roadways, Walkways, and Landscaping guides. This week, Samson had a weekly meeting with David discussing the basement floor plan and the drainage plan. His work focused on drawing the top view of the basement drainage plan in AutoCad and calculating the different parts’ elevation of the drainage plan. The AutoCad Drawing also included the drainage plan legend and the construction notes. See pictures below.
Vicente J Subiela (Project Management Adviser) completed his 8th week working on the solar microgrid design, sizing, and cost analysis specifics. Vicente had multiple contacts with new members of the team to discuss technical and organizational matters, namely in the hot tub design and in the selection of PV panels. He tested a 2D modeling option to find out the energy demand from the tub and made suggestions to Luis to assume this task. He also helped Jeson to find information about PV prices in USA and discussed with Jae about the accuracy in the calculation of the total energy demand and how to face it. Pictures below are related to this work.
Aidan Geissler (Sustainability Researcher) completed his 5th week helping with 2nd-to-final review, feedback, and content editing. This week Aidan wrapped up the Styrofoam Recycling webpage by finishing additional research, designing a graphic, and adding written content in order to provide information about measuring effectiveness of using DIY Polystyrene projects for insulation.
He also completed creating tutorials and comparison tables for methods of Glass Recycling DIY Glass Kilns and Glass Crushers. Aidan also reviewed the current Murphy bed assembly instruction, where he provided suggestions to improve the readability and appearance. Lastly, Aidan began revising the current Plastic Recycling content.
Jeson Hu (Mechanical Engineer Assistant) completed his 2nd week helping with research related to the solar microgrid design, sizing, and cost analysis specifics. This week Jeson progressed on the research of solar hardware. He started by researching available types of solar panels, and listed their advantages and disadvantages. Considering this research would be used for future village design, he listed a few promising solar panel techs that are still under development or not fully matured also.
These technologies are showing great potential, and needed to be considered for the future village design. In addition, he researched the available solar panels on the market for their specs including power, max voltage, max current, location, and warranty. The pictures below share some of this developing work.
Indiana Mann (Atmospheric Scientist) also joined the team as a researcher and completed her 1st week researching new additions to the Most Sustainable Insulation tutorial. This week Indiana started to research sustainable insulation options including Comfort Board, Kenafcrete, recycled Styrofoam, and Rockwool products. She completed the necessary research for each option to be integrated into the Insulation Comparison sheet. Pictures below show some of this new content.
DUPLICABLE CITY CENTER PROGRESS – BUILDING ECO-PERMANENCE
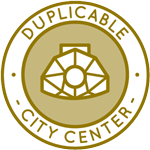 One Community is building eco-permanence through a Duplicable and Sustainable City Center that is LEED Platinum certified/Sustainable, can feed 200 people at a time, provide laundry for over 300 people, is beautiful, spacious, and saves resources, money, and space:
One Community is building eco-permanence through a Duplicable and Sustainable City Center that is LEED Platinum certified/Sustainable, can feed 200 people at a time, provide laundry for over 300 people, is beautiful, spacious, and saves resources, money, and space:
- Learn about this building and it’s function: Duplicable City Center Open Source Hub
This week the core team continued modeling in SketchUp 3D the window framing for the shed dormer windows of the second floor of the Duplicable City Center Living Dome. This week we finished the initial design and framing and submitted it for review to the architect.
Qiuheng Xu (Landscape Designer) completed her 23rd week helping with the Duplicable City Center, now focused solely on the landscaping design. This week Qiuheng reorganized the planting design materials in google slides for future review and adjustments. She also exported-to-video the first draft of the outside walkthrough in the plant and herb garden and submitted it for review. Pictures below show some of this work-in-progress.
Ian Oliver Malinay (Energy Modeler/Analyst) completed his 12th week helping run the energy analysis calculations to help us achieve LEED Platinum status for the Duplicable City Center. This week, Ian finalized/double checked the required material for Duplicable City Center. He also coordinated the Energy Modeling with the volunteer who joined to help finish the HVAC details. During their coordination meeting they agreed to revise the present HVAC details with the help of cooling and heating load calc from DesignBuilder Software.
Ian provided suggestions for the material that will be useful to reduce the energy consumption of the building. This material / insulation can be installed to external walls, roofs, ceiling and floorings. He also updated the shading of the energy model and changed the material title for a better presentation and to distinguish the material more easily on the render. The pictures below relate to this work.

Building Eco-permanence – Energy Analysis Calculations for the Duplicable City Center ” Click for Page
David Na (Project Management Adviser/Engineer) completed his 5th week helping with input and management of the Parking Lot and Sustainable Roadways, Walkways, and Landscaping tutorial development, as well as the City Center Water Catchment Designs. David held a meeting on Monday to set action items for the week for his team. He assigned his preliminary drainage design sketches to Mark and Samson to design using AutoCAD software.
Additionally, he has sketched up the roof drainage plan, ground floor drainage plan, and a section view. He is also currently working on an erosion control plan for the City Center project. Along with this, David made some changes and incorporated Aidan’s comments to make the pavement design tutorial literature and breakdown easier to understand for the public. Lastly, he is preparing an excel file for grading calculations so that Mark can utilize and incorporate it into the plans. Pictures below are related to this work.
Sunitha Paraselli (Mechanical Design Engineer) completed her 2nd week working on the Duplicable City Center connectors we’ll use to build the domes. This week Sunitha designed an angle bracket with 2x2x3 and 2x2x4 galvanized steel, which is readily available for $0.98 and provided the link for procurement details. The nice thing about this material is, if you are bending, the bending radius can be 2.5 times the material thickness.
The analysis details were provided in the google doc. Comparing with previous analysis results, a 2x2x3 angle bracket is cost effective, efficient and can withstand more load with high yield strength when compared to 2x2x4 angle bracket. The pictures below relate to this work.
Luis Manuel Dominguez (Research Engineer) also completed his 2nd week helping with research related to the solar microgrid design, sizing, and cost analysis specifics. This week Luis continued his work on the City Center eco hot tub design. He focused on simulating the heat transfer that occurs in the hot tub while in use. To start, some primary calculations were done using MATLAB to get an understanding of the problem, and all the knowns and unknowns.
Through this code, he will be able to determine the overall heat flux throughout the system after a few modifications. Luis took another approach to the problem by modeling it in Energy2D, a heat transfer and fluid simulation software. Energy2D allows the heat transfer over time to be analyzed. Both simulations made great progress this week and he looks forward to presenting his findings in the coming weeks. The pictures below share some of this developing work.
Minseok (Evan) Kim (Mechanical Engineer) joined the team and completed his first week leading the final design process for the City Center open source HVAC designs. Evan calculated the space ventilation airflow per ASHRAE 62.1 2019. He re-evaluated the floor areas and found some of the room floor areas in the analysis were wrong and/or missing. The Kitchen Cooking area, Back-Of-House kitchen and Dining Hall 1 zones are separated as they all have different loads. He excluded Cooler & Freezer areas from the floor area and separated basement area from the boiler room. He also excluded Cooler & Freezer areas from the floor area. He added ventilation calculations for the Hallway 1 & 2.
He corrected the library floor area and included the Cupola Room (assumed to be Health Club category) in the ventilation calculations as well. He provided restroom exhaust rate calculations. He referred to the zone occupancy table in the CAD file for the number of occupants. Evan also had two one-hour Zoom meetings with Jae to review the current HVAC design and plumbing system design and created a list of action items for upcoming volunteers Mohammad and Cindy. Evan also coordinated with Ian to review HVAC ventilation data for energy load calculations and reviewed and provided comments on the current plumbing drawings and HVAC system design outline narrative for all three domes. Below are some images related to this work.
HIGHEST GOOD FOOD PROGRESS – BUILDING ECO-PERMANENCE
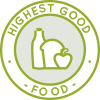 One Community is building eco-permanence through Highest Good food that is more diverse, more nutritious, locally grown and sustainable, and part of our open source botanical garden model to support and share bio-diversity:
One Community is building eco-permanence through Highest Good food that is more diverse, more nutritious, locally grown and sustainable, and part of our open source botanical garden model to support and share bio-diversity:
- Learn about the structures: Hoop House Hub | Aquapini & Walipini Open Source Hub
- See what we’ll be growing: Gardens & Hoop Houses | Large-scale Structures | Food Forest | TA
This week Jiayu Liang (Landscape Designer) completed her 24th week helping with the Aquapini & Walipini internal and external landscaping details. This week, Jiayu updated the animation for the outdoor landscape by integrating the detailed feedback from last week. She updated the roof structure and adjusted the material for the roof, made numerous updates to the landscaping, removed all palm trees, and fixed issues with animated people. You can see some of these changes below.
Henry Vennard (Mechanical Engineer) completed his 22nd week helping continue the development of the climate batteries for the Aquapini/Walipini structures. This week Henry worked on organizing the information collected by himself and all previous team members into a cohesive document that will eventually be shared on the website. He also highlighted areas that will need to be rewritten for reading by a general audience. Pictures below show some of this work-in-progress.
Itztli De La Torre (Executive Chef) completed his 3rd week working on the Transition Food Self-sufficiency Plan. This week Itztli worked on finishing up an ingredient list for the second week of menu planning and worked on testing a couple of recipes. Pictures below show some of this research, organization, and menu testing process.
HIGHEST GOOD EDUCATION PROGRESS – BUILDING ECO-PERMANENCE
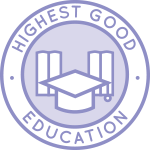 One Community is building eco-permanence through Highest Good education that is for all ages, applicable in any environment, adaptable to individual needs, far exceeds traditional education standards, and more fun for both the teachers and the students. This component of One Community is about 95% complete with only the Open Source School Licensing and Ultimate Classroom construction and assembly details remaining to be finished. We’ll report on the final two elements to be finished as we develop them.
One Community is building eco-permanence through Highest Good education that is for all ages, applicable in any environment, adaptable to individual needs, far exceeds traditional education standards, and more fun for both the teachers and the students. This component of One Community is about 95% complete with only the Open Source School Licensing and Ultimate Classroom construction and assembly details remaining to be finished. We’ll report on the final two elements to be finished as we develop them.
With over 8 years of work invested in the process, the sections below are all complete until we move onto the property and continue the development and open sourcing process with teachers and students – a development process that is built directly into the structure of the education program and everything else we’re creating too:
- Program Overview: Education Open Source Hub
- How the components work together: How to use the Education for Life Program
- Lesson Plans for Life – Lesson Plans How-to
- Foundations of Outstanding Leaders, Teachers, and Communicators
- Curriculum for Life
- Teaching Strategies for Life
- Learning Tools and Toys for Life
- Evaluation and Evolution
HIGHEST GOOD SOCIETY PROGRESS – BUILDING ECO-PERMANENCE
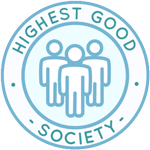 One Community is building eco-permanence through a Highest Good society approach to living that is founded on fulfilled living, the study of meeting human needs, Community, and making a difference in the world:
One Community is building eco-permanence through a Highest Good society approach to living that is founded on fulfilled living, the study of meeting human needs, Community, and making a difference in the world:
- Read the Highest Good society overview: Highest Good Society
- Learn about the model for fulfilled living and sharing: A Day in the Life
- Learn about the 4 economic models: RBE | For-profit | Non-profit | Entrepreneurship
- Learn about our open source community collaboration and management software: The Highest Good Network
This week the core team completed 24 hours managing One Community emails, social media accounts, interviewing potential new volunteer team members, and managing volunteer-work review and collaboration not mentioned elsewhere here.
The core team additionally completed our 13th week working on improving the content for all our Values Pages. This week we created the first drafts of 9 mind maps covering the values of Communication, Love and Compassion, Diversity, Honesty and Integrity, Freedom, Evolving Sustainability, True Community, Consensus, and Personal Growth. We used Google to create these images. These images were created to support the individual core value pages and have a graphic summary of the textual content on the website.
Wen Zhang (Software Engineer) completed her 41st week as a volunteer working on the Highest Good Network software. This week Wen wrapped up more items left on the badge display. First, the badge report component (pop up when clicking the “Badge Report” button) was updated to show the real data, and a checkbox was added to the last column. Second, the front end counters for the total badges earned by the user and displays in the badge section on the dashboard (previously the number of badges earned was a static number).
Now a user may earn a badge several times and their count will reflect this. Third, the badge section filters the timestamp of each badge earned and shows the newly earned badges separately. She is now working on the CSS of the badge counter to display the number in a small circle with each badge image. Pictures below are related to this work.
TEKtalent Inc.(a custom programming solutions company) also continued with their 37th week helping with the Highest Good Network software. This week Nithesh and the TEK Talent team completed the remaining Rest API changes to clear the random password once used. Once they logged in using the temporary password it will redirect to the “change password” screen and the user can reset their password from there. Also made the changes in the user profile about save button and popup after save. Pictures below show this work.
Noor Qureshi (Insurance Researcher) completed her 29th week helping research One Community’s insurance options. This week Noor researched how a dire medical emergency will be covered by the plan she had chosen for this organization. She researched the various costs associated with cardiovascular and created an example breakdown of what the costs would look with and without coverage. She analyzed how these types of costs can be prevented in the first place.
She worked on explaining how to read the spreadsheet that ranked the insurance plans, and what it was trying to show. She also gave a breakdown about how diseases such as cardiovascular disease and cancer can be avoided in order to avoid having such high medical expenses. Pictures below show some of this work.
Jaime Arango (Graphic Designer) completed his 24th week helping, returning to creating images for the One Community Updates Blogs like this one. This week we created images for weekly progress updates #448, #449, # 450 and #451. You can see all these new images below.
Vy Dao (Software Developer) completed his 7th week working on the Highest Good Network software. For this week, Vy worked on reviewing, testing one PR that covers both Back-End and Front-End of the creating badge feature. Vy also continues work on unit-test files that are related to the UserProfile component. Pictures below show some of this work.
Yueru Zhao (Software Engineer) completed her 7th week working on the Highest Good Network software. This week Yueru continued working on showing tasks on the project reporting page. She tried various ways to pull tasks data from the API but was not able to. After debugging, she noticed there is an error in the API itself. Currently she is blocked by this API bug for the project reporting page. She has requested access to the database to try to debug more for this issue later. Apart from that, she worked on showing tasks on the person reporting page. Pictures below are related to this work.
Vignesh Chandrasekharan (Software Developer) also joined the team and completed his 1st week as a volunteer working on the Highest Good Network software. This week Vignesh worked on setting up the React HGN app and worked on WBS #: 4.3. He finished implementing the popup that displays instructions on how to work with a WBS. He also changed the classification input text field into a dropdown that contains the 8 choices given here.
Vignesh also included edit buttons near the task numbers displayed in the projects tab so that it is easy for the user to edit tasks. Finally, he worked on fixing some eslint issues that originated from the react project setup process. Pictures of some of this work are below.
AND WE PRODUCED THIS WEEKLY UPDATES BLOG – CLICK HERE TO SUBSCRIBE
FOLLOW ONE COMMUNITY’S PROGRESS (click icons for our pages)
INVESTOR PAGES
GET INVOLVED
DONATE | WAYS ANYONE CAN HELP | MEMBERSHIP
CLICK HERE FOR ALL PAST UPDATES
 One Community
One Community