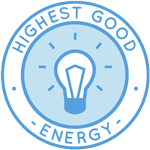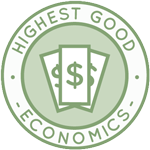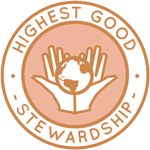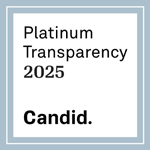Forwarding a Global Cooperative – One Community Weekly Progress Update #440
One Community is forwarding a global cooperative of teacher/demonstration hubs that will open source sustainable and DIY replicable approaches to food, energy, housing, education, for-profit and non-profit economic design, social architecture, fulfilled living, global stewardship practices, and more. We are doing this as part of what we call “living and creating for The Highest Good of All“.
- Here’s our project overview
- Here’s our world-change methodology
- Here’s how this becomes self-replicating
- Here’s how we are open source and free-sharing all the do-it-yourself designs

OUR MAIN OPEN SOURCE HUBS
Click on each icon to be taken to the corresponding Highest Good hub page.
One Community’s physical location will forward this movement as the first of many self-replicating teacher/demonstration communities, villages, and cities to be built around the world. This is the August 29th, 2021 edition (#440) of our weekly progress update detailing our team’s development and accomplishments:
Forwarding a Global Cooperative
One Community Progress Update #440
DONATE | COLLABORATE | HELP WITH LARGE-SCALE FUNDING
CLICK HERE IF YOU’D LIKE TO RECEIVE AN EMAIL EACH WEEK WHEN WE RELEASE A NEW UPDATE
YOU CAN ALSO JOIN US THROUGH SOCIAL MEDIA
ONE COMMUNITY WEEKLY UPDATE DETAILS
FORWARDING A GLOBAL COOPERATIVE – HIGHEST GOOD HOUSING PROGRESS
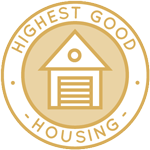 One Community is forwarding a global cooperative through Highest Good housing that is artistic and beautiful, more affordable, more space efficient, lasts longer, DIY buildable, and constructed with healthy and sustainable materials:
One Community is forwarding a global cooperative through Highest Good housing that is artistic and beautiful, more affordable, more space efficient, lasts longer, DIY buildable, and constructed with healthy and sustainable materials:
- Learn about: Our Upcoming Crowdfunding Campaign
- Learn about the different village models: 7 Sustainable Village Models
- Visit the open source portals for the first two: Earthbag Village OS Hub | Straw Bale Village OS Hub
This week the core team continued working on the “Earthbag Construction Footers, Foundation, and Flooring” review for finalizing the live page. We addressed past comments and identified additional areas for improvement, covering from section 4.3 to 6. We also separated the flooring section into its own page and started formatting that. The pictures below share some of this work.
Another core team member reviewed and assigned 18 responses to another volunteer engineer to validate and/or correct, covering dome work boundary outer area, utilities, areas of excavation, 3-dome cluster footer, foundation heights, flooring, tamping/compaction, using water to determine grade differences, and centerpoint re-establishment. These covered pages up through page 49.
And the core team continued what we hope will be the final review of the Murphy bed assembly instructions. We completed the assembly of the benches and table with hardware installation.
We then started working on assembly of the bed framing, wall framing, side shelving and ceiling with the light cut outs. As we did this we provided comments with suggestions and related images to help with the corrections and updates that were found to be needed. Pictures below are related to this work.
The core team also finished the initial power estimations needed for the solar microgrid design. These included daily values for each area and total, graphs, updating formulas, creating a new tab with a summary of energy needs, including monthly demands and max winter plot.
We additionally addressed and organized comments from the aircrete team and double checked and improved the aircrete team’s spreadsheet of calculations.
Stacey Maillet (Graphic Designer) completed her 47th week working on the final edits and revisions to the Murphy bed instructions. Stacey processed some of the comments received on the most recent version of the Murphy bed instructions.
She is reading through the notes posted to the shared PDF document and making the changes directly into the instruction Illustrator files. Many of the comments are already improving the look and legibility of the document. Screenshots below are related to this latest progress.
Jose Luis Flores (Mechanical Engineer) completed his 58th week helping finish the Net-zero Bathroom component of the Earthbag Village. This week Jose Luis finished adjusting the flash rendering to align with the roof access frame of the net-zero bathroom.
The roof saddle was redimensioned to coincide with the roof access size changes. To complete the flash rendering, he added fasteners to the appropriate locations along the saddle. The following changes were made to reduce material use and simplify the process.
This coming week Jose Luis will make an action list on all the steps needed to finalize the plans. The pictures below show some of this work.
Jeson Hu (Aerospace Engineer) completed his 25th week helping with research related to the solar microgrid design, sizing, and cost analysis specifics. This week, Jeson followed up with the diesel generator companies regarding the quotes for 100kw and 150kw generators including email and phone call communications.
After receiving the quote or response, he input the product spec and the quotes into the spreadsheet comparison table. Finally, Jeson saved the email communication thread to PDFs and saved them into the dropbox folder along with the diesel generator specs sheets.
Lastly, he addressed the comments that Vicente had on the spreadsheet, including calculation and format adjustments. The pictures below share some of this developing work.
Aidan Geissler (Sustainability Researcher) completed his 17th week helping with 2nd-to-final review, feedback, and content editing. This week Aidan continued to provide management and guidance to the Aircrete and earthbag compression testing team.
He reviewed their trial testing progress and updates to their plan, helped review their calculations to ensure precision and accuracy, and provided additional comments and suggestions to guide the development of this team’s work.
Aiden also returned to the Insulation Comparison spreadsheet that he created a few months ago and began the final research process needed to incorporate it into the website. Pictures below are related to this work.
Frank Roland Vilcapaza Diaz (Mechanical Engineer) completed his 10th week helping with the Earthbag Village energy specifics. This week Frank worked on the energy consumption summaries of the HVAC systems for the Atrium, and the Aquapini and Walipini designs.
He also created some plots to examine the monthly average energy consumption of both buildings. The energy consumption of the infiltrations needs further research and will be added in the final report. The pictures below relate to this.
Shreyas Dayanand (Battery Research Engineer) also completed his 9th week helping with the solar microgrid design specifics related to electric vehicles and battery sizing. This week Shreyas continued to work on the techno-economical analysis of EV charging using the HOMER GRID application.
He analyzed the level 5 DC Ultra-Fast Charging scenario for an EV with a 100 kWh battery pack and documented the findings of the analysis for the same. Shreyas also worked on drawing conclusions for the analysis that was previously done by plotting graphs for comparison for EV charging times, commercials for charging, and levels of EV charging (i.e. charging rate).
Pictures below are related to this work.
The Compression Team consisting of Dominick Banuelos (Civil Engineering Intern), Jarot Tamba (Civil Engineering Intern), John Paul D. Matining (Civil Engineer Intern), and Marcus Nguyen (Civil Engineering Intern) completed their 8th week helping with the Aircrete and earthbag compression testing.
This week they worked to finish the docs and address the comments to begin the final cylinders that will be curing for the next few weeks.
They also created excel sheets that will be used to capture the data of each individual cylinder, solidified calculations regarding their stabilized earth and aircrete mixes on their google sheets document, and practiced more mixes and prepping for the upcoming weeks to be as efficient as possible.
Tiffany Gao (Sustainability/Plastics Researcher) completed her 6th week as a researcher, reviewer, and web developer. This week Tiffany focused her efforts on further improving the Plastic Recycling page.
After receiving about 4 pages of edit feedback, she added “Titles” to her links, fixed spelling errors to reflect “Title Case”, fixed headings and the table of content bullets, replaced missing/broken images and resized images, fixed spacing errors seen in preview mode, and forced center code on other images.
Tiffany finished up by completing a bit more grammar review. The pictures below share some of this work.
FORWARDING A GLOBAL COOPERATIVE – DUPLICABLE CITY CENTER PROGRESS
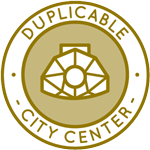 One Community is forwarding a global cooperative through a Duplicable and Sustainable City Center that is LEED Platinum certified/Sustainable, can feed 200 people at a time, provide laundry for over 300 people, is beautiful, spacious, and saves resources, money, and space:
One Community is forwarding a global cooperative through a Duplicable and Sustainable City Center that is LEED Platinum certified/Sustainable, can feed 200 people at a time, provide laundry for over 300 people, is beautiful, spacious, and saves resources, money, and space:
- Learn about this building and it’s function: Duplicable City Center Open Source Hub
This week the core team continued work on the Duplicable City Center Project Specification and Design Basis documentation. The focus this week was Project Specifications Chapter 5 for Architectural and Chapter 9 for Plumbing, 1st Floor Occupancy Calculation ” Number of required restroom fixtures per CBC Chapter 29, and the AutoCAD 3D solid model. Pictures below share some of this work-in-progress.
Ian Oliver Malinay (Energy Modeler/Analyst) completed his 31st week helping run the energy analysis calculations to help us achieve LEED Platinum status for the Duplicable City Center.
This week Ian continued the development of energy modeling narrative document for LEED Building Certification. He specifically updated the occupancy schedule and included it to narrative document for checking.
Ian also processed the thermal zone of the building in DesignBuilder Software, and attended to the team queries particularly the ASHRAE 90.1 needed tables as reference. Please see below related screenshots of activity for reference.
David Na (Project Management Adviser/Engineer) completed his 24th week helping with input and management of the Parking Lot and Sustainable Roadways, Walkways, and Landscaping tutorial development, as well as the City Center Water Catchment Designs.
This week David spent the majority of his hours looking through the google doc for Roadways, Landscaping, and Walkways to resolve remaining comments from Nicholas, Bear, and Jae.
Due to the changes to the amount of square footage that will be associated with porous pavement and decomposed granite, David needs to meet with Carol to discuss the changes. With that, the final costs and calculations for our roadways and walkways will be complete. Pictures below are related to this work.
Carol Nguyen (Civil Engineer) also completed her 18th week helping with the Sustainable Roadways, Walkways, and Landscaping tutorial development. This week, Carol worked on updating the Excel calculations with new data for length and area of roadway.
She also fixed the mistakes in the spreadsheet from last week. Carol created 2 tables in 2 separate sheets on Google Drive for Roadway Unlimited Expense Option and Roadway Minimized Expense Option. Pictures below are related to this work.
Luis Manuel Dominguez (Research Engineer) completed his 18th week helping with research related to the City Center Eco-spa designs. This week Luis continued his work on the electrical budget for the City Center Spa.
He was able to pick up where his teammates left off in order to create an understandable table that communicates the power requirements of each component in the Spa system. It covers systems such as the pump, heater, controllers, and valves.
The table also structures any potential design constraints that may impact each component’s power consumption. Once the numbers are finalized, they can be incorporated into the City Center Spa solar budget for design.
In the coming weeks Luis aims to research the remaining components to see on average how much electricity they draw and what will work best with our system. Pictures below are related to this work.
Daniela Andrea Parada (Civil Engineering Student) completed her 11th week helping with the Sustainable Roadways, Walkways, and Landscaping tutorial development. This week Daniela focused on the site roadways.
An unlimited expense plan was created last week and this week a minimized expense plan was made. Daniela worked on AutoCAD to create these designs and incorporated fire access paths, bikeways, and pedestrian paths. In the last design Daniela edited she included the unimproved bike/foot paths.
Daniela included some additional information to an excerpt she wrote last week to help explain the rationale behind the pathways. She also continued making small edits to the Earthbag Village. Pictures of some of this work are below.
Venus Abdollahi (Architectural Designer) completed her 7th week helping finish the Duplicable City Center roof designs. This week Venus completed the dormer wall and roof design. For detailing the dormer, she is using Revit to create 3D details.
She created the 3D isometric section of the dormer wall, changed different layer materials in the wall and dormer window position in order to meet the International Building Code fire code/egress, and researched on attaching openings to the main dome structure.
From this Venus created two options for the dormer frame. Next she will complete the 3D SketchUp file and add both windows and downspouts on the dome based on the new position of the dormer windows. See pictures below.
John Aquino (Electrical Engineer) also completed his 7th week helping lead the Duplicable City Center Electrical designs. This week, John set up the plotting tools that shall be used to print out drawings for issuance/QA/QC.
In addition, a drawing file has been created containing typical electrical details that may be potentially used for this project and/or future ones. All of these items will be located inside the Electrical folder for the DCC project. Pictures below show some of this work.
And Carlos Lillo (Engineering Technician) also completed his 7th week helping with the pallet furniture designs for the Duplicable City Center guest rooms. This week Carlos sent 3/4 of the furniture renders for review so he can produce the final renders, he also began working on the wardrobe by importing brackets and screws with animations.
At first it seemed like the wardrobe was going to take longer because of the size, but given that the animations were the core and most of them were produced in previous renders it seems this is going to be the easiest one. Pictures below are related to this work.

Forwarding a Global Cooperative – Pallet furniture designs for the Duplicable City Center guest rooms
Dipanshi Batra (Mechanical Engineer) completed her 5th week working on the Duplicable City Center connectors we’ll use to build the domes. This week Dipanshi focused on the StarPlate form of connector and started CAD work on making the same based on angles from the pre-designed geodesic dome.
FMEA and testing requirements for StarPlate were also explored. These gazebo-applied connectors can be applied to a larger frequency Geodesic Dome. Discussion around direction of design intent also culminated. Pictures of some of this work are below.
Ibukun Shogbamu (Junior Mechanical Engineer) completed his 5th week working on the City Center HVAC Designs. This week Ibukun edited and formatted the “Most Viable HVAC system comparison” spreadsheet and summarized the written report.
He also began the cost estimation for the Minisplit system, considering the costs of all indoor and outdoor units as well as all the installation accessories. To get an accurate value he measured the refrigerant piping lengths from the AutoCAD drawings and obtained the total cost of refrigerant piping based on these values. The pictures below share some of this developing work.
Andrew Wilbert Vidianto (Mechanical Engineer) completed his 5th week working on the Duplicable City Center connectors we’ll use to build the domes. Andrew spent most of his hours exploring the V-connector bracket design on SolidWorks Finite Element Analysis and continuing the Hub Connector Analysis report.
Several thickness of metal plates were tested by FEA with a combination of holes. Price and material availability were also explored for the cost consideration. Pictures below are related to this work.
And Xuanji Tang (Architectural Designer) joined the team and completed her 1st week working on Duplicable City Center architectural review and updates related to the structural code.
She finished her onboarding process, had a meeting about her tasks, listed the occupancy classification of the rooms according to the California Building Code Chapter 3 and Chapter 4, and reviewed the window designs and added the comments. The pictures below relate to this work.
FORWARDING A GLOBAL COOPERATIVE – HIGHEST GOOD FOOD PROGRESS
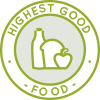 One Community is forwarding a global cooperative through Highest Good food that is more diverse, more nutritious, locally grown and sustainable, and part of our open source botanical garden model to support and share bio-diversity:
One Community is forwarding a global cooperative through Highest Good food that is more diverse, more nutritious, locally grown and sustainable, and part of our open source botanical garden model to support and share bio-diversity:
- Learn about the structures: Hoop House Hub | Aquapini & Walipini Open Source Hub
- See what we’ll be growing: Gardens & Hoop Houses | Large-scale Structures | Food Forest | TA
This week Qiuheng Xu (Landscape Designer) completed her 47th week volunteering, now helping with the Aquapini & Walipini external landscaping details. This week Qiuheng clarified the design revision details with Jae. She updated both roads on the North and South based on comments.
The 3D model of the roads as well as the surrounding topography were modified in SketchUp too, so the file can be ready for further development in Lumion later.
Qisheng Rong (Mechanical Engineer) completed his 6th week helping with the development of the climate battery designs for the Aquapini/Walipini structures.
This week Qisheng created a computational fluid dynamics simulation model on SolidWorks to simulate the behavior of climate battery design and analyzed the performance.
Based on the simulation results, the climate battery design was capable to cool the air temperature of 38 degree celsius down to 15 degree celsius where the pipe wall temperature was assumed to be same as deep soil temperature, however, some pipes were observed to have very limited flow. See pictures below.
FORWARDING A GLOBAL COOPERATIVE – HIGHEST GOOD EDUCATION PROGRESS
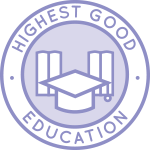 One Community is forwarding a global cooperative through Highest Good education that is for all ages, applicable in any environment, adaptable to individual needs, far exceeds traditional education standards, and more fun for both the teachers and the students.
One Community is forwarding a global cooperative through Highest Good education that is for all ages, applicable in any environment, adaptable to individual needs, far exceeds traditional education standards, and more fun for both the teachers and the students.
This component of One Community is about 95% complete with only the Open Source School Licensing and Ultimate Classroom construction and assembly details remaining to be finished. We’ll report on the final two elements to be finished as we develop them.
With over 8 years of work invested in the process, the sections below are all complete until we move onto the property and continue the development and open sourcing process with teachers and students – a development process that is built directly into the structure of the education program and everything else we’re creating too:
- Program Overview: Education Open Source Hub
- How the components work together: How to use the Education for Life Program
- Lesson Plans for Life – Lesson Plans How-to
- Foundations of Outstanding Leaders, Teachers, and Communicators
- Curriculum for Life
- Teaching Strategies for Life
- Learning Tools and Toys for Life
- Evaluation and Evolution
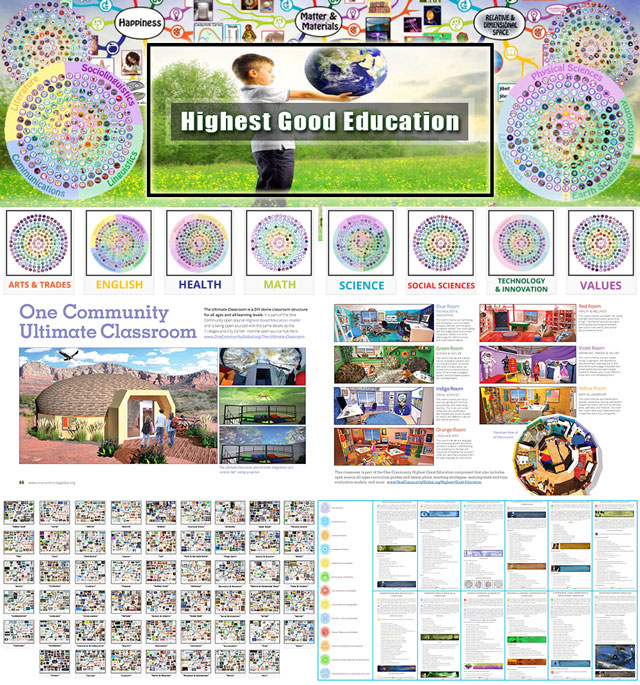
Highest Good Education: All Subjects | All Learning Levels | Any Age – Click image for open source hub
FORWARDING A GLOBAL COOPERATIVE – HIGHEST GOOD SOCIETY PROGRESS
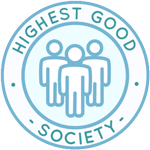 One Community is forwarding a global cooperative through a Highest Good society approach to living that is founded on fulfilled living, the study of meeting human needs, Community, and making a difference in the world:
One Community is forwarding a global cooperative through a Highest Good society approach to living that is founded on fulfilled living, the study of meeting human needs, Community, and making a difference in the world:
- Read the Highest Good society overview: Highest Good Society
- Learn about the model for fulfilled living and sharing: A Day in the Life
- Learn about the 4 economic models: RBE | For-profit | Non-profit | Entrepreneurship
- Learn about our open source community collaboration and management software: The Highest Good Network
This week the core team completed 34 hours managing One Community emails, social media accounts, interviewing potential new volunteer team members, and managing volunteer-work review and collaboration not mentioned elsewhere here.
We also moved the final 7 volunteers over to the new Highest Good Network software, converted the “Beta” into the “Main” software, activated the Dev environment for testing, and did extensive testing and bug identification and correction confirmations. The picture below relates to this.
Narek Tsaturyan (Software Engineer) completed his 4th week working on the Highest Good Network software. This week Narek finished updating the UI summary bar component. He made the component fully responsive on different screen sizes and easily readable.
Narek continued with a new task of updating the timer component to be responsive on different screen sizes and positioned in the center of the navigation bar. He also finished by fixing multiple bugs and completed code reviews. The pictures below are related to this work.
Cameron White (Software Engineer) completed his 3rd week working on the Highest Good Network software. This week, Cameron added his first new feature: the ability to record, view, and edit the occasions on which a volunteer has modified their time entries. Accompanying this change, volunteers can edit their own time entries and blue squares are now automatically issued for excessive edits.
Additionally, Cameron finished work on the weekly summaries report feature and added the ability to see if a person met their weekly commitment from within the report. He also continued working on minor bug fixes and UI improvements. See the related pictures below of this work.
Aleksandra Gorkovenkø (Graphic Designer) also completed her 3rd week working on images for our open source social media strategy. During this week, Alex created 62 environmental posters.
The taglines were about ocean pollution, air pollution, city pollution, and the wildfires in California. Her next week will be more about good and bad business practices, how some companies pollute the planet and others are protecting it. You can see some samples of these below.
AND WE PRODUCED THIS WEEKLY UPDATES BLOG – CLICK HERE TO SUBSCRIBE
FOLLOW ONE COMMUNITY’S PROGRESS (click icons for our pages)
INVESTOR PAGES
GET INVOLVED
DONATE | WAYS ANYONE CAN HELP | MEMBERSHIP
CLICK HERE FOR ALL PAST UPDATES
 One Community
One Community