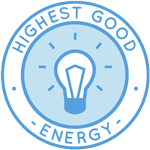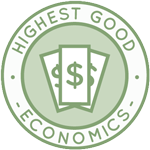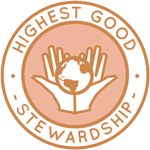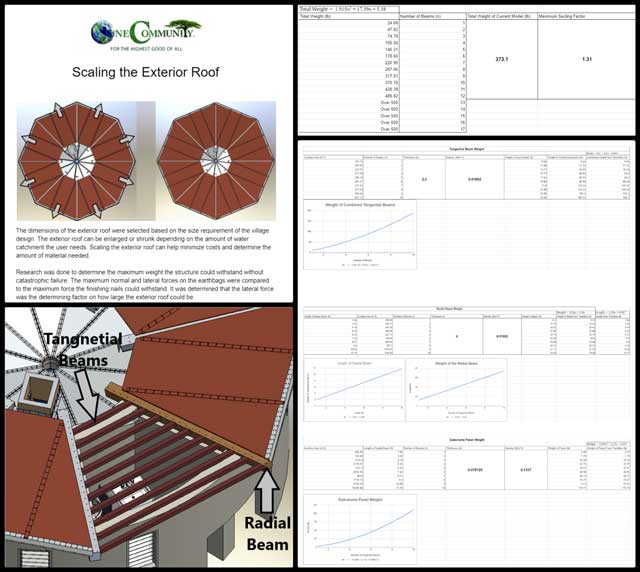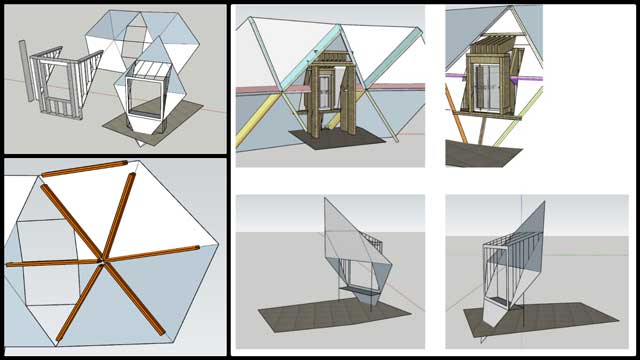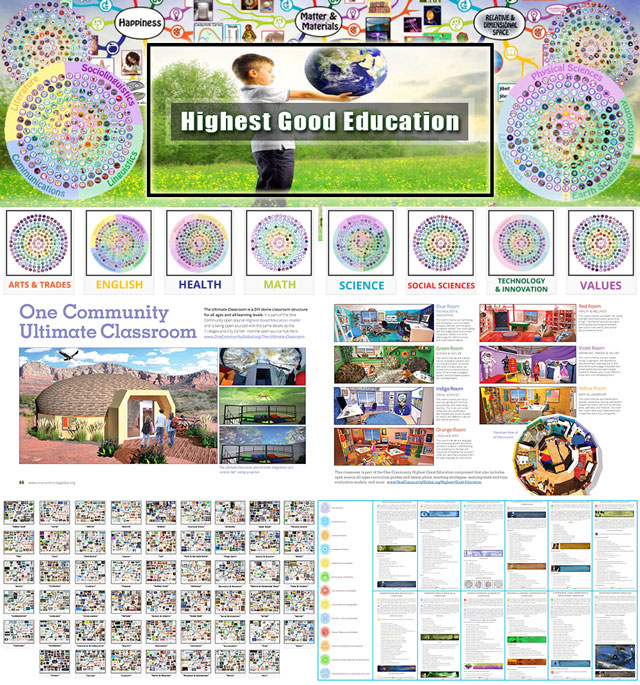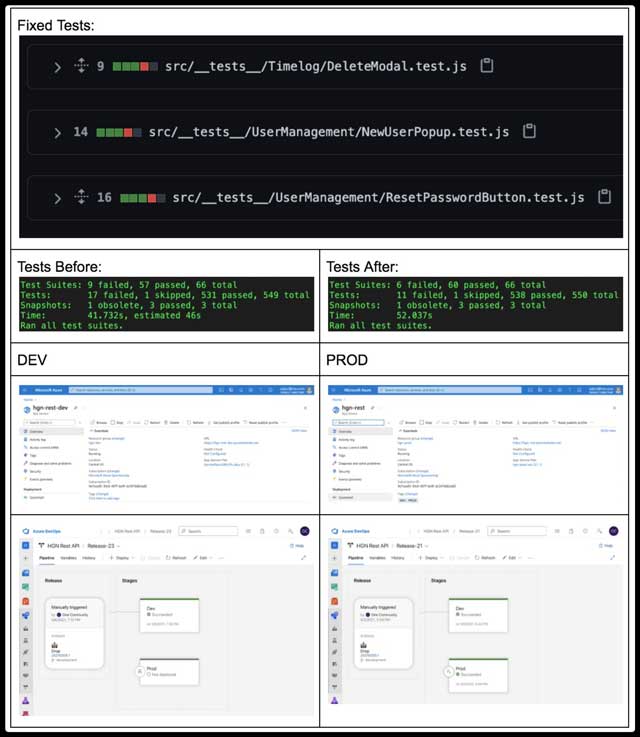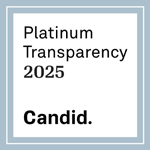Regenerative Community Establishment – One Community Weekly Progress Update #425
Global sustainability is possible through regenerative community establishment. One Community is designing the prototype teacher/demonstration hub to provide all the open source plans needed to replicate these communities.
They include sustainable and open source plans for food, energy, housing, education, for-profit and non-profit economic design, social architecture, fulfilled living, global stewardship practices, and more. This is the May 16th, 2021 edition (#425) of our weekly progress update detailing our team’s development and accomplishments.
- Here’s our project overview
- Here’s our world-change methodology
- Here’s how this becomes self-replicating
- Here’s how we are open source and free-sharing all the do-it-yourself designs

OUR MAIN OPEN SOURCE HUBS
Click on each icon to be taken to the corresponding Highest Good hub page.
One Community’s physical location will forward the movement of regenerative community establishment as the first of many self-replicating teacher/demonstration communities, villages, and cities to be built around the world. This is the May 16th, 2021 edition (#425) of our weekly progress update detailing our team’s development and accomplishments:
Regenerative Community Establishment
One Community Progress Update #425
DONATE | COLLABORATE | HELP WITH LARGE-SCALE FUNDING
CLICK HERE IF YOU’D LIKE TO RECEIVE AN EMAIL EACH WEEK WHEN WE RELEASE A NEW UPDATE
YOU CAN ALSO JOIN US THROUGH SOCIAL MEDIA
ONE COMMUNITY WEEKLY UPDATE DETAILS
REGENRATIVE COMMUNITY ESTABLISHMENT – HIGHEST GOOD HOUSING PROGRESS
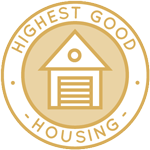 One Community is supporting regenerative community establishment through Highest Good housing that is artistic and beautiful, more affordable, more space efficient, lasts longer, DIY buildable, and constructed with healthy and sustainable materials:
One Community is supporting regenerative community establishment through Highest Good housing that is artistic and beautiful, more affordable, more space efficient, lasts longer, DIY buildable, and constructed with healthy and sustainable materials:
- Learn about: Our Upcoming Crowdfunding Campaign
- Learn about the different village models: 7 Sustainable Village Models
- Visit the open source portals for the first two: Earthbag Village OS Hub | Straw Bale Village OS Hub
This week the core team continued finalizing the Earthbag Village Construction of the Footer, Foundation, and Flooring doc, integrating input from 3 core team members. These last reviews are from a potential users perspective.
They addressed some issues that we overlooked and we have responded with additional information to reconcile the concerns where appropriate. We’d say this tutorial is now about 90% complete behind-the-scenes.
The core team additionally continued the final review of the Earthbag Village Dome Home Loft Engineering page. We integrated Hannah’s input and had a phone call for further clarification. We also discovered some mistakes in the new spreadsheet, so it was decided to use Hannah’s original spreadsheet instead of the one we’d edited for visual aesthetics.
We identified areas where additional images would be helpful to the reader and edited and rearranged the order of a couple sections. We’d say the final review and final editing of this page is now about 95% complete.
The core team also confirmed all of Zachary’s updates from last week to the Tree House Village (Pod 7) online book and created a new list of requests covering up through page 50. Pictures below show some of this work.
Lastly, the core team finished the latest version of the Murphy bed assembly instructions document. Last review with corrections and suggestions were done for the closed storage unit and nightstand assembly, covering pages 102 -119. Pictures below are related to this work.
Dean Scholz (Architectural Designer) continued helping with the Earthbag Village (Pod 1) 4-dome cluster designs. This was week #221 of Dean’s work and the focus was was mostly texturing and placement of the quilt shown in the pictures below. Dean added some items to the guest room too. Pictures of some of this work are below.
Jose Luis Flores (Mechanical Engineer) completed his 42nd week helping finish the Net-zero Bathroom component of the Earthbag Village. This week Jose Luis finished calculating the maximum scaling factor of the Net-Zero Bathroom exterior roof. He also calculated the relationship between the scaling factor and the amount of material needed to construct the exterior roof.
A relationship was calculated between the number of tangential beams and weight. This was needed to accurately calculate the relationship between weight and the surface area of the exterior roof. The same principle was used to determine a relationship between the weight of both the radial beam and the galvalume panel and the number of tangential beams.
Graphs were constructed using the calculated weight and the number of tangential beams. A best fit line was generated to have an estimated equation to calculate the weight based on the number of tangential beams. This approach was taken to calculate the maximum scale factor and the amount of material needed by calculating the total weight using the best fit line equations from the generated graphs.
With the calculations completed he began creating a scaling factor section in the Net-Zero Bathroom tutorial/instructions. The pictures below show some of this work.
Stacey Maillet (Graphic Designer) completed her 38th week working on the final edits and revisions to the Murphy bed instructions. Stacy focused on going through the updates slowly one-by-one and trying to make the changes suggested. This week was still making updates to different wood types and cuts of wood in the different areas and assembly.
It is definitely helping the clarity of the instructions to pull everything together visually in the beginning of the wall section and initial frame construction. All while keeping a close eye on the changes in any screw counts and parts needed as per the new construction changes. Screenshots below are related to this latest progress.
Hannah Copeman (Structural Engineer) completed her 36th week helping complete all the Earthbag Village tutorials. This week Hannah continued the development of the Earthbag Village dome construction by continuing work on the Footer, Foundation and Flooring tutorial and the loft dome design tutorial.
She continued to elaborate on details within the FFF doc and worked with team members to enhance the presentation and content of the loft structural design. You can see some pictures of this work below.
Vicente J Subiela (Project Management Adviser) completed his 17th week working on the solar microgrid design, sizing, and cost analysis specifics. Vicente reviewed the calculations for the tub thermal losses for different situations and the associated report, making comments and contributions to improve it.
The inserted chart (picture on left) illustrates a summary of Luis’ calculations indicating the highest heat loss is when the tub is in use (about 25 kW required under the worst situation: environmental temperature -6.7 ºC); this means that the power demand will never be higher than this value.
He has updated the tub report to remove old/inactive comments. The economic balance that compares two options for the electric service has been updated as well, illustrating a clear advantage for the case of RMP. Vicente also reviewed and commented on the quote from the inverters company.
Jeson Hu (Aerospace Engineer) completed his 11th week helping with research related to the solar microgrid design, sizing, and cost analysis specifics. This week, Jeson completed the research of solar incentive rate in California, Utah, Arizona, Washington, Oregon, and Idaho.
He found that most of the power utility companies offer 1:1 net metering, which is as good as it gets, meaning the rate of selling energy to the utility company is the same as what is charged for using their energy. However, for the utility provider of the current location, Garkane Power Association, the cost of energy is at $ 0.07500/kWh and the energy being credited is only $ 0.02600/kWh.
In other words, for the same amount of energy, the customer pays 2.88 times more than they are credited. The next closest power utility company in Kanab, Utah is Rocky Mountain Power. They offer basically 1:1 net metering, which would be much more desirable than Garkane Power Association. He summarized his findings in both the solar collaboration doc and his solar incentive rate research doc.
He also called and sent the email to both Garkane and RMP for the solar rate and size confirmation. Finally, Jeson finished the evaluation and selection of the best solar PV and inverters, given all the collected quotes and data. The pictures below share some of this developing work.
REGENERATIVE COMMUNITY ESTABLISHMENT – DUPLICABLE CITY CENTER PROGRESS
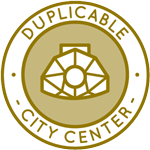 One Community is supporting regenerative community establishment through a Duplicable and Sustainable City Center that is LEED Platinum certified/Sustainable, can feed 200 people at a time, provide laundry for over 300 people, is beautiful, spacious, and saves resources, money, and space:
One Community is supporting regenerative community establishment through a Duplicable and Sustainable City Center that is LEED Platinum certified/Sustainable, can feed 200 people at a time, provide laundry for over 300 people, is beautiful, spacious, and saves resources, money, and space:
- Learn about this building and it’s function: Duplicable City Center Open Source Hub
This week the core team completed another round of review and feedback for what will become the Duplicable City Center connector tutorial covering the engineering that went into identifying the best designs for the hub connectors for the dome frames. Pictures below show some of this work.
Ksenia Akimov (Plumbing Engineer) completed her 30th week working on the Duplicable City Center plumbing designs. This week Ksenia added ventilation in the kitchen, cleaned up the background of the floorplan, and started to calculate hot water for the kitchen. She also deleted pipelines between the domes. Pictures below are related to this work.
Ian Oliver Malinay (Energy Modeler/Analyst) completed his 20th week helping run the energy analysis calculations to help us achieve LEED Platinum status for the Duplicable City Center. This week, Ian finalized the operation of schedules for the Duplicable City Center. He also transferred all the data of operation schedules from the spreadsheet to the energy simulation software.
He finalized the operation of schedule for occupancy, process loads, artificial lighting, air ventilation, heating and cooling demand and domestic hot water. This operation of schedule has a significant effect considering the energy savings of the building (especially when the project is pursuing LEED Platinum certification).
Below are some images related to this work.
David Na (Project Management Adviser/Engineer) completed his 12th week helping with input and management of the Parking Lot and Sustainable Roadways, Walkways, and Landscaping tutorial development, as well as the City Center Water Catchment Designs. David sent out an email to coordinate and distribute action items to his team on Monday because his team was not available to meet.
A progress update meeting was held to gauge how much work was needed for completion so that David and his team can prepare a submittal to Jae for review. David has also responded to emails, worked on the landscaping tutorial, and finished up the Storm Drain drainage design tutorial section.
He also looked into the greywater processing pond project to familiarize and prepare himself to work with the design team when they are ready. Pictures below are related to this work.
Luis Manuel Dominguez (Research Engineer) also completed his 9th week helping with research related to the solar microgrid design, sizing, and cost analysis specifics. This week Luis encountered some setbacks with regards to his completion of the City Center Eco-spa report.
With the help of the One Community Team, he was able to identify some errors in his evaporative heat transfer calculations with regards to the water densities he was using, along with the mass transfer coefficient of water. This was a small setback, but it is important to provide the correct information with confidence and certainty.
He was also tasked with putting together a table that displays the heat loss of the tub when partially covered. This will allow some heat to be saved while in operation. Furthermore, the report is in its final stages and awaits approval from the team. Pictures below show some of this work-in-progress.
Daniela Andrea Parada (Volunteer/Consultant Civil Engineering Student) completed her 7th week helping with the Sustainable Roadways, Walkways, and Landscaping tutorial development. Daniela started off this week by editing the grading and drainage plans of a basement for a City Center structure.
As she has been making various edits within the past few weeks, she continued to make alterations in order to receive more feedback from David. Daniela also met with David and his team in order to explain the completed work from last week and continued to discuss questions/expectations for the current week.
Afterwards Daniela worked on creating a glossary for the Roadways, Walkways, Gutters and Parking Lot Report. She began by reading through the document and choosing technical terminology that non-engineers would need further descriptions on. Once completed Daniela researched for the most accurate and clear definitions in order to better describe terminology.
To wrap up the week Daniela made further alterations to the grading design as the driveway did not properly align with the semi circle. This included making attempts to find the best and most efficient drainage design. Pictures of some of this work are below.
Yufan Jiang (Volunteer Architectural Designer) completed her 5th week as a member of the team. This week Yufan worked on WBS #: 2.2.3.3: City Center SketchUp, AutoCAD 3D and 2D Dormer Window Design for the Duplicable City Center. For this task, she worked on the SketchUp model and modified the dormer’s frame, trimming the improper structure out of the wall.
At the same time, she previewed the tutorials about 3D AutoCAD. After communicating with Jae and identifying the right place to make adjustments, Yufan researched the IBC fire code and other relevant code, and also scanned some design references. Then she worked on the new proposals for the dormer in the SketchUp model. The pictures below relate to this work.
Carol Nguyen (Civil Engineer) also completed her 4th week helping with the Sustainable Roadways, Walkways, and Landscaping tutorial development. This week, Carol did research and wrote the Different Street Types section, including “Commercial”, “Residential”, “Industrial”, and “Mixed-Use” Streets.
She also did additional research and worked on sections “Consideration for Sidewalk Width Determining”, “Design Features” for intersection, and “General Bikeway Design Criteria (Design Considerations)”. In addition, she also wrote the introductions for “Alternative Pavement Options” and “ADA Requirements for Parking Lot”.
Carol also made some changes in the “Roadway Initial Costs” spreadsheets. The pictures below share some of this developing work.
Rushabh Bhavsar (Mechanical Design Engineer) completed his 4th week helping with the City Center Eco-spa designs. This week Rushabh contacted the cover vendor to finalize the cover for the hot tub. He also worked on designing the piping and drainage system of the hot tub and assembled the whole setup.
Special consideration was given to the connection of the overflow drain to the main drain and also the piping for incoming water. Rushabh also started research towards finalizing the hardware parts and specifications. Pictures below show some of this work-in-progress.
REGENERATIVE COMMUNITY ESTABLISHMENT – HIGHEST GOOD FOOD PROGRESS
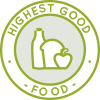 One Community is supporting regenerative community establishment through Highest Good food that is more diverse, more nutritious, locally grown and sustainable, and part of our open source botanical garden model to support and share bio-diversity:
One Community is supporting regenerative community establishment through Highest Good food that is more diverse, more nutritious, locally grown and sustainable, and part of our open source botanical garden model to support and share bio-diversity:
- Learn about the structures: Hoop House Hub | Aquapini & Walipini Open Source Hub
- See what we’ll be growing: Gardens & Hoop Houses | Large-scale Structures | Food Forest | TA
This week the core team returned to working on the open source “Ethical, Humane, & Conscientious Chicken Stewardship” tutorial. We compared it with the “Website/Web Page Reviewing Checklist” to make sure everything followed One Community standards, finished formatting the reference links, and fixed other formatting and content details. We’d say the tutorial is now about 90% complete.
This week Qiuheng Xu (Landscape Designer) completed her 32nd week volunteering, now helping with the Aquapini & Walipini external landscaping details. This week she read all the background materials of the project and went through all the existing files. Qiuheng also cleaned up the existing design model and exported a plan for further development. Pictures below are related to this work.
REGENERATIVE COMMUNITY ESTABLISHMENT – HIGHEST GOOD EDUCATION PROGRESS
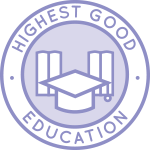 One Community is supporting regenerative community establishment through Highest Good education that is for all ages, applicable in any environment, adaptable to individual needs, far exceeds traditional education standards, and more fun for both the teachers and the students.
One Community is supporting regenerative community establishment through Highest Good education that is for all ages, applicable in any environment, adaptable to individual needs, far exceeds traditional education standards, and more fun for both the teachers and the students.
This component of One Community is about 95% complete with only the Open Source School Licensing and Ultimate Classroom construction and assembly details remaining to be finished. We’ll report on the final two elements to be finished as we develop them.
With over 8 years of work invested in the process, the sections below are all complete until we move onto the property and continue the development and open sourcing process with teachers and students – a development process that is built directly into the structure of the education program and everything else we’re creating too:
- Program Overview: Education Open Source Hub
- How the components work together: How to use the Education for Life Program
- Lesson Plans for Life – Lesson Plans How-to
- Foundations of Outstanding Leaders, Teachers, and Communicators
- Curriculum for Life
- Teaching Strategies for Life
- Learning Tools and Toys for Life
- Evaluation and Evolution
REGENERATIVE COMMUNITY ESTABLISHMENT – HIGHEST GOOD SOCIETY PROGRESS
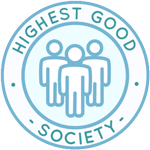 One Community is supporting regenerative community establishment through a Highest Good society approach to living that is founded on fulfilled living, the study of meeting human needs, Community, and making a difference in the world:
One Community is supporting regenerative community establishment through a Highest Good society approach to living that is founded on fulfilled living, the study of meeting human needs, Community, and making a difference in the world:
- Read the Highest Good society overview: Highest Good Society
- Learn about the model for fulfilled living and sharing: A Day in the Life
- Learn about the 4 economic models: RBE | For-profit | Non-profit | Entrepreneurship
- Learn about our open source community collaboration and management software: The Highest Good Network
This week the core team completed 24 hours managing One Community emails, social media accounts, interviewing potential new volunteer team members, and managing volunteer-work review and collaboration not mentioned elsewhere here.
Jaime Arango (Graphic Designer) completed his 29th week helping, returning to creating images for the One Community Updates Blogs like this one. This week Jaime created images for weekly progress updates #483, #484, #485, #486 and #487. You can see all these new images below.
Yueru Zhao (Software Engineer) completed her 15th week working on the Highest Good Network software. This week Yueru worked on the edit button on the project reporting page. Once the user clicks the edit button, a popup window will show on the specific task and user can edit the task information there.
Also she modified the collapse button, so when there are more than 2 resources, the “view” button will show. After clicking the “view” button, users will see all the resources for a specific task. If there are less than 2 resources, the resources will show directly. Pictures below are related to this work.
Robert Pioch (Graphic Designer) completed his 15th week helping with the new badges for the badges section on the Dashboard of the Highest Good Network. The badges he is creating are for the 7 primary components of our project.
(Graphic Designer) completed his 15th week helping with the new badges for the badges section on the Dashboard of the Highest Good Network. The badges he is creating are for the 7 primary components of our project.
This week Robert’s focus was more additions to the badge shown at right and representing 1000 hours contributed to the core component of “Stewardship”.
Mike Suarez (Software Developer) also completed his 2nd week working on the Highest Good Network software. This was a very development-focused week for Mike. It started on Sunday getting the live site back online. On Monday he went back to testing and fixed 6 of the 17 broken tests.
He also approved a pull request on that day and created another with the tests fixes. From Tuesday to Thursday he made a great push to get the dev environment up and running. The week ended up on a high note on Thursday at 10 pm after finally figuring out what was breaking the dev site.
Along the way Mike learned a lot and interacted with Mongo, Azure, Azure DevOps, CircleCI and Surge. The pictures below are related to this work.
AND WE PRODUCED THIS WEEKLY UPDATES BLOG – CLICK HERE TO SUBSCRIBE
FOLLOW ONE COMMUNITY’S PROGRESS (click icons for our pages)
INVESTOR PAGES
GET INVOLVED
DONATE | WAYS ANYONE CAN HELP | MEMBERSHIP
CLICK HERE FOR ALL PAST UPDATES
 One Community
One Community