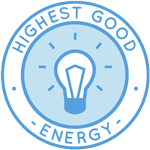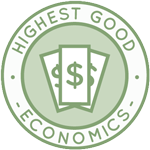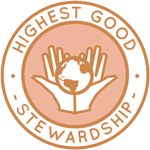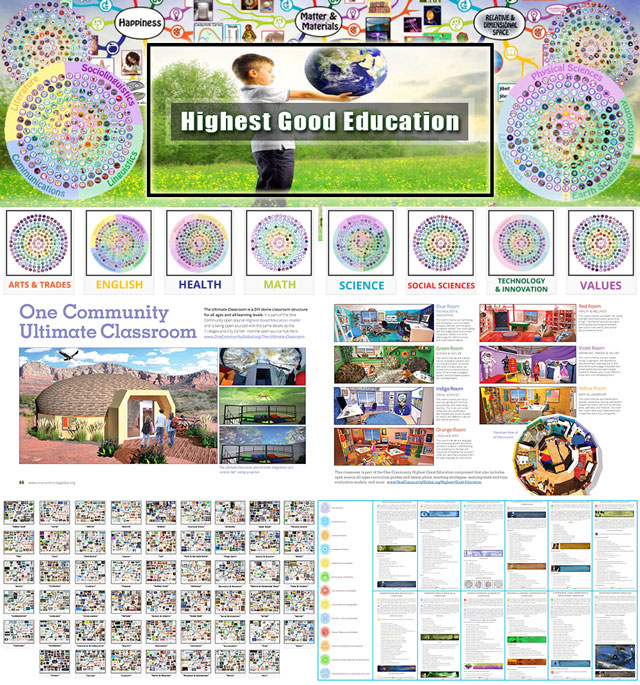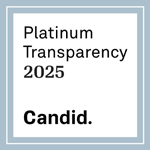Earth-care Collaboratives – One Community Weekly Progress Update #423
Earth-care collaboratives are an earth-regenerative approach to global sustainability. Working together, humanity has the ability to create more beauty and support for ourselves while also stewarding the planet we all share.
One Community is supporting the creation of earth-care collaboratives through earth-care teacher/demonstration hubs. These hubs include and develop open source and sustainable models for food, energy, housing, education models, for-profit and non-profit economic structures, social architecture, fulfilled living, global stewardship practices, and more.
- Here’s our project overview
- Here’s our world-change methodology
- Here’s how this becomes self-replicating
- Here’s how we are open source and free-sharing all the do-it-yourself designs

OUR MAIN OPEN SOURCE HUBS
Click on each icon to be taken to the corresponding Highest Good hub page.
One Community’s physical location will forward this movement as the first of many self-replicating teacher/demonstration communities, villages, and cities to be built around the world. This is the May 2nd, 2021 edition (#423) of our weekly progress update detailing our team’s development and accomplishments:
Earth-care Collaboratives
One Community Progress Update #423
DONATE | COLLABORATE | HELP WITH LARGE-SCALE FUNDING
CLICK HERE IF YOU’D LIKE TO RECEIVE AN EMAIL EACH WEEK WHEN WE RELEASE A NEW UPDATE
YOU CAN ALSO JOIN US THROUGH SOCIAL MEDIA
ONE COMMUNITY WEEKLY UPDATE DETAILS
EARTH-CARE COLLABORATIVES – HIGHEST GOOD HOUSING PROGRESS
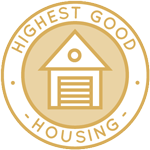 One Community is facilitating earth-care collaboratives through Highest Good housing that is artistic and beautiful, more affordable, more space efficient, lasts longer, DIY buildable, and constructed with healthy and sustainable materials:
One Community is facilitating earth-care collaboratives through Highest Good housing that is artistic and beautiful, more affordable, more space efficient, lasts longer, DIY buildable, and constructed with healthy and sustainable materials:
- Learn about: Our Upcoming Crowdfunding Campaign
- Learn about the different village models: 7 Sustainable Village Models
- Visit the open source portals for the first two: Earthbag Village OS Hub | Straw Bale Village OS Hub
This week, an additional member of the core team began proofreading the Earthbag Village Construction of the Footer, Foundation, and Flooring doc, watching videos to clarify some technical concepts, linking them to the document, looking for ways to present the information in a more friendly way, making some infographics for the “construction steps”, and hyperlinking the resources in the right place to facilitate the edition process in the future.
A second core team member continued edits and worked with Hannah on the technical details for this same Earthbag construction of the Footer, Foundation, and Flooring doc.
They began integrating the comments of the previous core member and adding notations regarding future video insertions indicating where videos produced onsite and created by our team members during the actual build of the earthbag/airkrete village will be added.
The core team additionally continued double checking the Earthbag Village energy specifics for the solar microgrid design, sizing, and cost analysis. We added more specifics for the electrical demands, set up referenced cells so we can change the number of domes of each kind easily, and integrated comments and questions from other collaborators. We’d say this evaluation/estimation task is now about 60% complete.
We also began final review of the Earthbag Village Dome Home Loft Engineering page. We added multiple introductory paragraphs and formatted the page for consistency. We’d say the final review of this page is now about 40% complete.
Lastly, the core team continued working with the latest version of the Murphy bed assembly instructions document. We put comments, corrections, and suggestions for another 15 or so pages of the instructions, covering from WS1k to WS20. Our comments can be seen below and are related to missing parts, incorrect dimensions, labeling of the parts, and suggestions about cutting oversized parts.
Dean Scholz (Architectural Designer) continued helping with the Earthbag Village (Pod 1) 4-dome cluster designs. This week was week #220 of Dean’s work and the focus was adding in the roof/loft floor to each dome and beginning the process of adding common objects (like books) into the rooms. Pictures of some of this work are below.
Jose Luis Flores (Mechanical Engineer) completed his 40th week helping finish the Net-zero Bathroom component of the Earthbag Village. This week Jose Luis began researching proper scaling feasibility of the Net-Zero Bathroom. Scaling through proportions is beneficial for different space and/or water collection needs.
It was determined that the most efficient part of the structure to scale was the outer diameter of the Net-Zero Bathroom and its exterior roof. Scaling has its limitations due to the growth of the structure needing more support because of increase in the structure’s weight.
In order to determine these limitations, it was necessary to research the mechanical properties and stresses involved in the construction of earthbag structures. To organize this information Jose Luis began constructing a spreadsheet of these mechanical properties and the dimensions of the exterior and interior roof panels and supports.
The information gathered will be used to calculate the maximum diameter of the Net-Zero Bathroom which, when applied in a ratio with the original diameter, will result in the maximum scaling proportion. Finite element analysis was applied to the structure using the weight of the roof from the original design as the principal load.
This was done to help understand where the maximum stresses and deflections occur in order to focus the analysis on the specific areas of the Net-Zero Bathroom. The pictures below show some of this work.
Hannah Copeman (Structural Engineer) completed her 34th week helping complete all the Earthbag Village tutorials. This week Hannah continued the development of the Earthbag Village dome construction by continuing work on the Footer, Foundation and Flooring tutorial.
She continued to revise the document to be more specific by clarifying topics such as how to fill in gaps in insulation and defining common construction terms. Hannah also began to add content for the 3-Dome cluster for the crowdfunding campaign. You can see some pictures of this work below.
Vicente J Subiela (Project Management Adviser) completed his 15th week working on the solar microgrid design, sizing, and cost analysis specifics. This week, Vicente upgraded the comparison between the two potential utilities for the electric supply and connection of the solar PV, with clear pros & cons for each case.
For the moment, it seems that the current location (Garkane option) seems to be the best option. Nonetheless, final results are pending confirmation of data for incentives and compensation rate in RMP. He also dprepared two new ad profiles for electrical engineers and supervised and gave feedback on Jeson and Luis’ work. The picture below shows the related to this work.
Aidan Geissler (Sustainability Researcher) completed his 12th week helping with 2nd-to-final review, feedback, and content editing. This week Aidan nearly completed the Insulation Comparison spreadsheet that he has been working on for the past several weeks.
He made edits to the various scoring categories to ensure they appropriately reflected One Community’s top priorities for insulation: Health and Safety, Sustainability, Cost, DIY-ability, and Durability. Aidan conducted more research, compiled content, and evaluated each product in each scoring category.
He calculated the cumulative score for each product and currently has a tentative ranking for the 12 considered insulation products. Additionally, Aidan added a sheet that diligently documents the scoring system he created. This helps ensure that people can clearly understand how each category was evaluated and scored, and makes it easier to add and score new products in the future.
Check out the pictures below as examples of this work.
Jeson Hu (Aerospace Engineer) completed his 9th week helping with research related to the solar microgrid design, sizing, and cost analysis specifics. This week, Jeson followed up with the inverter quotes and focused mostly on the solar incentive research. He is halfway through the research and writing up the final report details shown below.
Next is putting the numbers into a table for easier visual comparison and finalizing the report. The pictures below share some of this developing work.

Earth-care Collaboratives ” Inverter Quotes & Focused on the Solar Incentive Research – Click for Page
Yufan Jiang (Volunteer Architectural Designer) completed her 3rd week as a member of the team. This week Yufan started on WBS #: 1.1.1: Finalize development of the AutoCAD plans for the Transition Kitchen. For this task, she made a plan, front elevation and section of the transition kitchen with dimension markers, also made the table of each equipment and labeled them in the plan.
Each drawing is scaled and placed in the spreadsheet for formal print. Then she kept working on WBS #: 2.1.1.2: Earthbag Village Photoshop Additions. Yufan changed the position of additions in “03b-Earthbag Village 4DC Final Looking SE2” and added additions in “04-Earthbag Village 4DC Final Looking E”. Pictures below show some of this work.
Zachary Melin (Graphic Designer) also began helping complete the editing of the Tree House Village (Pod 7) online book. This week he integrated all the edit requests shown below. These edits finalize the book through page 31.
EARTH-CARE COLLABORATIVES – DUPLICABLE CITY CENTER PROGRESS
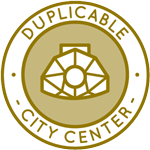 One Community is facilitating earth-care collaboratives through a Duplicable and Sustainable City Center that is LEED Platinum certified/Sustainable, can feed 200 people at a time, provide laundry for over 300 people, is beautiful, spacious, and saves resources, money, and space:
One Community is facilitating earth-care collaboratives through a Duplicable and Sustainable City Center that is LEED Platinum certified/Sustainable, can feed 200 people at a time, provide laundry for over 300 people, is beautiful, spacious, and saves resources, money, and space:
- Learn about this building and it’s function: Duplicable City Center Open Source Hub
This week Qiuheng Xu (Landscape Designer) completed her 30th week helping with the Duplicable City Center landscaping design. She fixed the final identified problems in the rendering based on last week’s comments. These included updating ground materials, removing and replacing trees on the wrong locations, and patching the broken-textured/discontinuous areas of the road. Pictures below show some of these changes.
Ian Oliver Malinay (Energy Modeler/Analyst) completed his 18th week helping run the energy analysis calculations to help us achieve LEED Platinum status for the Duplicable City Center. This week, Ian processed/revised the operation schedule of Duplicable City Center for the occupancy, process loads, artificial lighting, air ventilation, heating/cooling demand and domestic hot water.
He also finalized the design parameters of the living dome roof based on the latest design provided. The Duplicable City Center is targeting a R-value of R74.6 on the roof to attain high level energy performance and to eventually achieve LEED Platinum certification level. Below are some images related to this work.
Sunitha Paraselli (Mechanical Design Engineer) completed her 9th week working on the Duplicable City Center connectors we’ll use to build the domes. This week Sunitha worked on the details of material properties, beam calculations, and load calculations of LVL beam and yield strength under 15KN and 30KN loads.
She also added details on why galvanized steel is chosen as a material for the hub connector and included references. Sunitha additionally explained how to compare angle brackets with different loads. The pictures below relate to this work.
Luis Manuel Dominguez (Research Engineer) also completed his 7th week helping with research related to the solar microgrid design, sizing, and cost analysis specifics. This week Luis continued his summarization of spa design calculations. He continued formatting and making tables that make the data easier to interpret.
This included verifying his calculations and correcting some previous mistakes he identified. This report will be added to the City Center Natural Pool and Spa web page, once the report has been verified by his team. It will include a detailed analysis of the heat transfer equations used, along with justifications for the design of the hot tub. The pictures below are related to this work.
Daniela Andrea Parada (Volunteer/Consultant Civil Engineering Student) completed her 5th week helping with the Sustainable Roadways, Walkways, and Landscaping tutorial development. This week Daniela researched more information regarding the grading ordinances for our county, which uses the International Building Code.
The Code provided pages on Grading Requirements and Permit Applications. She also collaborated with Carol for the Roadways, Walkways, Gutters and Parking Lot Report. They reviewed and edited each other’s work to ensure that the information was properly relayed. Daniela also calculated the grading necessary for the Dome that has the basement.
She analyzed information provided in previous files and determined which calculations needed to be made. Daniela started off with calculations to determine the general amount of cut and later refined it. Once completed, Daniela then focused on researching erosion control requirements and resources.
Various resources were found and analyzed for both grading ordinances and erosion control. Pictures of some of this work are below.
Rushabh Bhavsar (Mechanical Design Engineer) joined the team and completed his 1st week helping with the City Center Eco-spa designs. This week he focused on integrating drainage system and support system for the covers. Rushabh also started working on sourcing and researching about vendors regarding the insulating cover and made drawings for the same.
He then started analyzing the work to be done on the pallet furnitures while waiting for communication from the hot tub cover vendors. Pictures below show some of this work-in-progress.
Carol Nguyen (Civil Engineer) also completed her 2nd week helping with the Sustainable Roadways, Walkways, and Landscaping tutorial development. This week, Carol worked on summarizing, revising and paraphrasing the following sections of the report: Fire Department Access Requirements, Water Catchment, Water Catchment Roadway, Irrigation Systems and Project Specific Conditions to Consider.
In addition, she reviewed other parts that her team member Daniela worked on, including “Understanding Pavement Structure Layers, Walkways, ADA Requirements for a Parking Lot, and Walkway/Bicycle Design.” The pictures below share some of this developing work.
EARTH-CARE COLLABORATIVES – HIGHEST GOOD FOOD PROGRESS
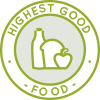 One Community is facilitating earth-care collaboratives through Highest Good food that is more diverse, more nutritious, locally grown and sustainable, and part of our open source botanical garden model to support and share bio-diversity:
One Community is facilitating earth-care collaboratives through Highest Good food that is more diverse, more nutritious, locally grown and sustainable, and part of our open source botanical garden model to support and share bio-diversity:
- Learn about the structures: Hoop House Hub | Aquapini & Walipini Open Source Hub
- See what we’ll be growing: Gardens & Hoop Houses | Large-scale Structures | Food Forest | TA
No work was completed on the Highest Good food component this week.
HIGHEST GOOD EDUCATION PROGRESS
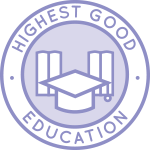 One Community is facilitating earth-care collaboratives through Highest Good education that is for all ages, applicable in any environment, adaptable to individual needs, far exceeds traditional education standards, and more fun for both the teachers and the students.
One Community is facilitating earth-care collaboratives through Highest Good education that is for all ages, applicable in any environment, adaptable to individual needs, far exceeds traditional education standards, and more fun for both the teachers and the students.
This component of One Community is about 95% complete with only the Open Source School Licensing and Ultimate Classroom construction and assembly details remaining to be finished. We’ll report on the final two elements to be finished as we develop them.
With over 8 years of work invested in the process, the sections below are all complete until we move onto the property and continue the development and open sourcing process with teachers and students – a development process that is built directly into the structure of the education program and everything else we’re creating too:
- Program Overview: Education Open Source Hub
- How the components work together: How to use the Education for Life Program
- Lesson Plans for Life – Lesson Plans How-to
- Foundations of Outstanding Leaders, Teachers, and Communicators
- Curriculum for Life
- Teaching Strategies for Life
- Learning Tools and Toys for Life
- Evaluation and Evolution
EARTH-CARE COLLABORATIVES – HIGHEST GOOD SOCIETY PROGRESS
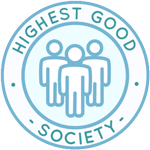 One Community is facilitating earth-care collaboratives through a Highest Good society approach to living that is founded on fulfilled living, the study of meeting human needs, Community, and making a difference in the world:
One Community is facilitating earth-care collaboratives through a Highest Good society approach to living that is founded on fulfilled living, the study of meeting human needs, Community, and making a difference in the world:
- Read the Highest Good society overview: Highest Good Society
- Learn about the model for fulfilled living and sharing: A Day in the Life
- Learn about the 4 economic models: RBE | For-profit | Non-profit | Entrepreneurship
- Learn about our open source community collaboration and management software: The Highest Good Network
This week the core team completed 20 hours managing One Community emails, social media accounts, interviewing potential new volunteer team members, and managing volunteer-work review and collaboration not mentioned elsewhere here.
The core team also began a detailed review and update for the Highest Good Network Work Breakdown Structure and documentation. We finished about 50% of this task, shown in the screenshots below.
Jaime Arango (Graphic Designer) completed his 28th week helping, returning to creating images for the One Community Updates Blogs like this one. This week Jaime created the following images for 5 more weekly progress updates (#478, #479, #480, #481 and #482). Pictures are below and the words will be added later.
Yueru Zhao (Software Engineer) completed her 13th week working on the Highest Good Network software. This week Yueru worked on adding more columns in the task table in the project reporting page. Classification, resources, and estimated hours are now included. There are some data structure changes in the tasks data too, so she was also modifying the code for that filter feature.
Next week, Yueru will add the filter for tasks table in the project reporting page and also add the edit button so the user will be able to modify the edit task in the project reporting page. Pictures below are related to this work.

Earth-care Collaboratives ” Task Table in the Project Reporting Page – Click for Highest Good Network
Robert Pioch (Graphic Designer) completed his 13th week helping with the new badges for the badges section on the Dashboard of the Highest Good Network.
This week Robert returned to working on the badges for total hours contributed to each of the 7 primary components of our project. This week’s focus was the badge shown below and representing 1000 hours contributed to the core component of “Stewardship”.
Abderrahmane “Abdel” Boulahdour (Full Stack Web Developer) also completed his 3rd week working on the Highest Good Network software. This week Abdel continued fixing warnings he was getting when trying to post Pull Requests when he ran the project locally.
He then created a pull request (PR) on Github from his branch to the main development branch, and also started working on a new task, editing the badge section. Additionally, Abdel added a new feature to export (or download) badge information as a PDF report but is still working on getting the badge images to show up. Pictures below show some of this work.
AND WE PRODUCED THIS WEEKLY UPDATES BLOG – CLICK HERE TO SUBSCRIBE
FOLLOW ONE COMMUNITY’S PROGRESS (click icons for our pages)
INVESTOR PAGES
GET INVOLVED
DONATE | WAYS ANYONE CAN HELP | MEMBERSHIP
CLICK HERE FOR ALL PAST UPDATES
 One Community
One Community