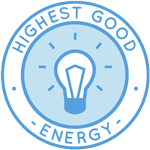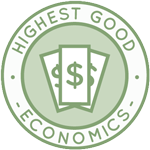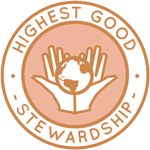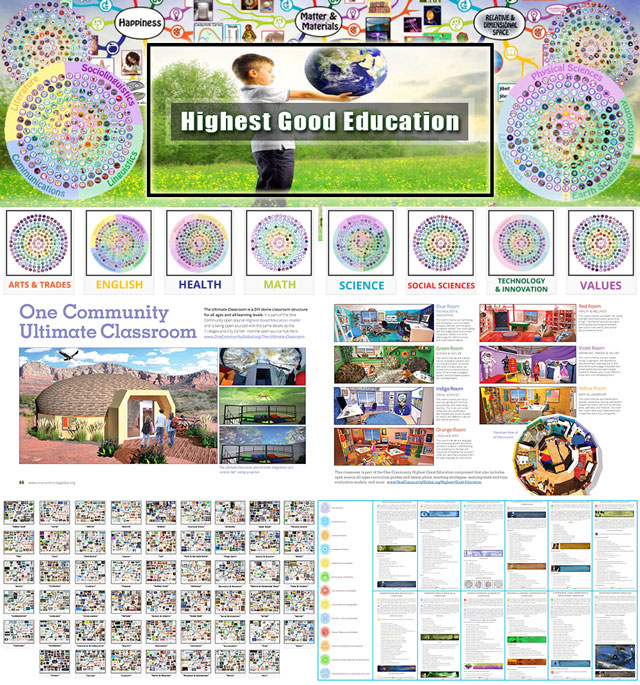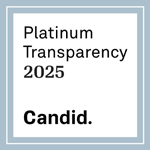Creating a More Sustainable Planet – One Community Weekly Progress Update #426
Creating a more sustainable planet is possible if enough of us participate. To support this, One Community is creating and open sourcing and free-sharing plans for all aspects of sustainable living. Our goal is to demonstrate a comprehensively sustainable lifestyle as easy enough, affordable enough, and attractive enough to become self-replicating.
- Here’s our project overview
- Here’s our world-change methodology
- Here’s how this becomes self-replicating
- Here’s how we are open source and free-sharing all the do-it-yourself designs

OUR MAIN OPEN SOURCE HUBS
Click on each icon to be taken to the corresponding Highest Good hub page.
One Community’s physical location will forward this movement as the first of many self-replicating teacher/demonstration communities, villages, and cities to be built around the world. This is the May 23rd, 2021 edition (#426) of our weekly progress update detailing our team’s development and accomplishments:
Creating a More Sustainable Planet
One Community Progress Update #426
DONATE | COLLABORATE | HELP WITH LARGE-SCALE FUNDING
CLICK HERE IF YOU’D LIKE TO RECEIVE AN EMAIL EACH WEEK WHEN WE RELEASE A NEW UPDATE
YOU CAN ALSO JOIN US THROUGH SOCIAL MEDIA
ONE COMMUNITY WEEKLY UPDATE DETAILS
CREATING A MORE SUSTAINABLE PLANET – HIGHEST GOOD HOUSING PROGRESS
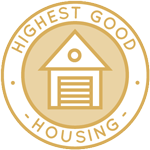 One Community is creating a more sustainable planet through Highest Good housing that is artistic and beautiful, more affordable, more space efficient, lasts longer, DIY buildable, and constructed with healthy and sustainable materials:
One Community is creating a more sustainable planet through Highest Good housing that is artistic and beautiful, more affordable, more space efficient, lasts longer, DIY buildable, and constructed with healthy and sustainable materials:
- Learn about: Our Upcoming Crowdfunding Campaign
- Learn about the different village models: 7 Sustainable Village Models
- Visit the open source portals for the first two: Earthbag Village OS Hub | Straw Bale Village OS Hub
This week the core team continued finalizing the Earthbag Village Construction of the Footer, Foundation, and Flooring doc, integrating input from 3 core team members.
This week we provided more video insert notations and contributed edits and addressed concerns regarding floor finishing, best method for tucking vapor barriers between existing earthbags, and verifying the most effective method and layout of rock wool floor insulation with minimal waste. We’d say this tutorial is now about 95% complete behind-the-scenes.
The core team additionally continued the final review of the Earthbag Village Dome Home Loft Engineering page. We integrated more of Hannah’s input, identified and passed along instructions to another team member for additional images needed, and wrote up instructions for our web editor to add the new images.
Another team member generated the new requested images and updated/corrected existing images related to the Earthbag Village loft construction. You can see some of these below and we’d say the final review and final editing of this page is now about 98% complete.
Dean Scholz (Architectural Designer) continued helping with the Earthbag Village (Pod 1) 4-dome cluster designs. This was week #222 of Dean’s work and the focus was placement of the quilt in the guest bedroom shown in the pictures below, then testing various quilt patterns.
Jose Luis Flores (Mechanical Engineer) completed his 43rd week helping finish the Net-zero Bathroom component of the Earthbag Village. This week Jose Luis began analyzing and calculating the maximum size of the Net-Zero Bathroom exterior roof with additional external supports.
The purpose of the analysis was to determine the overall maximum catchment area of the exterior roof to help the user determine where to place the external supports and know their size limitations. He began by researching the types of failures and the most critical one in support columns.
It was determined the most critical type of failure in the column is buckling. He researched lumber of different types and sizes to use for the modeling of the columns and chose 16′ pressure treated pine wood as the model for the columns. The columns were rendered on SolidWorks to help visualize the additional exterior column supports.
With the dimensions of the column the mass moment of inertia was determined and added to the list of variables needed to determine the critical load from buckling. The information was added to a spreadsheet to organize what was gathered and relevant to the purpose.
The next step is to determine the weight distribution between the wall and the column to help determine a relationship between the length of the column and the buckling of the column and the load on the wall. The pictures below show some of this work.
Stacey Maillet (Graphic Designer) completed her 39th week working on the final edits and revisions to the Murphy bed instructions. This week Stacey worked on making the update of the board W14 and the extra 2 pieces of W7. It was necessary to update all sketches of the wall showing the exposed beams with the extra pieces.
She also focused on updating page keys and wood piece layouts to represent the boards that are split into ‘a’ and ‘b’ sections. All this while maintaining the appearance of the size of texts and color coding in all sketches. Screenshots below are related to this latest progress.
Hannah Copeman (Structural Engineer) completed her 37th week helping complete all the Earthbag Village tutorials. This week Hannah addressed a diversity of ongoing improvements and updated figures to show changes to the design (such as extending the vapor barrier along the stem wall and using larger sheets for the horizontal wing insulation).
She helped with the loft designs too. For those she updated images and clarified terms such as “tributary width” related to the loading on the loft. You can see some pictures of this work below.
Vicente J Subiela (Project Management Adviser) completed his 18th week working on the solar microgrid design, sizing, and cost analysis specifics. Vicente made a basic comparative analysis to check if the option of solar generation is suitable and feasible for even the beginning stages of construction.
The contributions from Jae and Jeson to the analysis led us all to agree on the need for a diesel generator for the first stage of the community. He then updated the schedule plan with the current state of the project.
Vicente also approved the report by Jeson on the electricity service rates and solar credits for different States and, given the economic rates in the RMP area, suggested reflection questions to assess the modification of the placement of the project. He reviewed (for a second time) the report by Luis on the hot tub heat transfer calculations.
Jeson Hu (Aerospace Engineer) completed his 12th week helping with research related to the solar microgrid design, sizing, and cost analysis specifics. This week, Jeson got a reply from RMP company regarding the solar incentive rates, and he followed up with his questions, currently waiting for their response.
However, for the current project location power provider Garkane Power, they have not replied yet, and Jeson sent a follow-up email again. Also, he fixed the formatting for the Solar Incentive Rate Research doc, and added a table of contents for easy reading.
Jeson also merged the PV and inverter google sheets together in the same document for easier information look up and created the company name “encryption code”. He also fixed the table format in the best solar hardware google sheet according to the beautiful table template. The pictures below share some of this developing work.

Creating a More Sustainable Planet, Solar Microgrid Design, Sizing, & Cost Analysis Specifics Research
Zachary Melin (Graphic Designer) also continued helping complete the editing of the Tree House Village (Pod 7) online book. This week he integrated all the edit requests shown below.
CREATING A MORE SUSTAINABLE PLANET – DUPLICABLE CITY CENTER PROGRESS
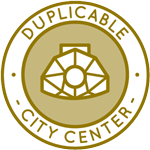 One Community is creating a more sustainable planet through a Duplicable and Sustainable City Center that is LEED Platinum certified/Sustainable, can feed 200 people at a time, provide laundry for over 300 people, is beautiful, spacious, and saves resources, money, and space:
One Community is creating a more sustainable planet through a Duplicable and Sustainable City Center that is LEED Platinum certified/Sustainable, can feed 200 people at a time, provide laundry for over 300 people, is beautiful, spacious, and saves resources, money, and space:
- Learn about this building and it’s function: Duplicable City Center Open Source Hub
This week the core team updated all the Duplicable City Center room schedules to reflect the projected usage patterns for this structure. These are used for the energy analysis required for LEED Platinum certification.
Ian Oliver Malinay (Energy Modeler/Analyst) completed his 21st week helping run the energy analysis calculations to help us achieve LEED Platinum status for the Duplicable City Center. This week, Ian transferred all the data he made from the operation schedule spreadsheet to DesignBuilder energy simulation software.
The operation schedule (which consists of Occupancy (%), Process Load (%), Artificial Lighting (%), Mechanical Ventilation (on/off), Heating Demand (setback/setpoint temp) and Cooling Demand (setback/setpoint temp) was checked and revised by Jae. This operation schedule will be simulated as percentage per hour for the whole year.
The said process/control has a significant effect for the reduction of energy which is necessary for the LEED Platinum Certification. Below are some images related to this work.
David Na (Project Management Adviser/Engineer) completed his 13th week helping with input and management of the Parking Lot and Sustainable Roadways, Walkways, and Landscaping tutorial development, as well as the City Center Water Catchment Designs. David began the week by emailing his team action items for the week.
He also worked with Carol to design a roadway/corridor in AutoCAD 3D, and created a document with instructions for future volunteers to use. He reviewed Daniela’s grading and drainage drawings and has found them to be completely functional and well thought out.
In addition, David reviewed the roadways, walkways, and landscaping google document to run through any final comments and corrections before handing it over to Jae for publishing. Lastly, David read and highlighted the SF greywater manual, and is working on compiling his notes into the research Google Doc. Pictures below are related to this work.
Sunitha Paraselli (Mechanical Design Engineer) completed her 11th week working on the Duplicable City Center connectors we’ll use to build the domes. This week Sunitha worked on addressing comments from the Core Team. She provided detailed specifications and loading limits of different materials like LVL, seasoned fir, red cedar, yellow pine, and spruce along with LVL 2×12 and references for each. The pictures below relate to this work.
Luis Manuel Dominguez (Research Engineer) also completed his 10th week helping with research related to the solar microgrid design, sizing, and cost analysis specifics. This week Luis finalized the heat transfer design report for the City Center Hot Tub. This consisted of making some modifications to the evaporative heat loss equations and updating the report with equipment justifications.
The main priority was selecting a heater that would provide sufficient heat to the tub, while still providing an easy method of interaction. Multiple reviews led to the selection of an 11kW heater made by Hayward which has been widely discussed and recommended by professionals. This allowed for the reheating calculations to be complete and provide closure to the report.
Full approval from the team should be coming this week, with the update to the site following shortly after. Luis will continue aiding the plumbing design of the City Center Hot Tub and begin his work on the PV Solar Energy Design. Pictures below are related to this work.
Daniela Andrea Parada (Civil Engineering Student) completed her 8th week helping with the Sustainable Roadways, Walkways, and Landscaping tutorial development. This week Daniela started working on the City Center Water Catchment Designs. She watched the BioVeda Course on Grey Water Theory, Grey Water Practical and Black water.
Additionally, she completed videos discussing Grey Water Theory and Grey Water Practical, and is close to wrapping up the section on Black Water. This included taking thorough and detailed notes so that others could understand the material without going through all the videos. Daniela also spent some time recalculating the amount of cut necessary for the basement design of the Duplicable City Center.
Initially the design was assumed to be circular, but it was then realized that the shape reflects a semi-circle. Pictures of some of this work are below.
Carol Nguyen (Civil Engineer) also completed her 5th week helping with the Sustainable Roadways, Walkways, and Landscaping tutorial development. This week, Carol continued to do research and write the sections “General Bikeway Design Criteria (Design Considerations)” and “Roadway Design Specifics”.
She also worked on Google spreadsheets for “Roadway Initial Costs” and “Roadway Maintenance Costs”. In addition, Carol started reading and taking notes for the new topic “Greywater Treatment in Developing Countries”. She also worked on basic “Roadway Design” on AutoCAD Civil 3D with David. The pictures below share some of this developing work.
Rushabh Bhavsar (Mechanical Design Engineer) completed his 5th week helping with the City Center Eco-spa designs. This week Rushabh planned the hot tub piping and drainage system, updating the existing model of the pipes.
Luis and Rushabh researched the selection of Heating systems for the hot tub, collaborating on the type of heater, the power of the heater, and whether to isolate the heater or use a shared component for the pool and spa. An isolated system was decided as being the best for these designs. Pictures below show some of this work-in-progress.
CREATING A MORE SUSTAINABLE PLANET – HIGHEST GOOD FOOD PROGRESS
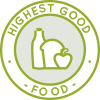 One Community is creating a more sustainable planet through Highest Good food that is more diverse, more nutritious, locally grown and sustainable, and part of our open source botanical garden model to support and share bio-diversity:
One Community is creating a more sustainable planet through Highest Good food that is more diverse, more nutritious, locally grown and sustainable, and part of our open source botanical garden model to support and share bio-diversity:
- Learn about the structures: Hoop House Hub | Aquapini & Walipini Open Source Hub
- See what we’ll be growing: Gardens & Hoop Houses | Large-scale Structures | Food Forest | TA
This week the core team finished working on the open source “Ethical, Humane, & Conscientious Chicken Stewardship” tutorial. We backed up the reference links (also looked to find some of the that were already broken), backed up the YouTube videos, and compared our page to the website checklist.
The same team member also added videos-needed text and edited images for the “Excavation, Footer, Foundation, and Flooring Construction” tutorial.
The core team also worked on updates to finalize the materials price lists for the apiary, rabbit hutches, and rabbit tractors. Pictures are below for some of this work.

Creating a More Sustainable Planet, Materials Price Lists for Apiary, Rabbit Hutches, & Rabbit Tractors
This week Qiuheng Xu (Landscape Designer) completed her 33rd week volunteering, now helping with the Aquapini & Walipini external landscaping details. This week Qiuheng continued work on tracing the design revisions. She completed the new design base and started to research on planting lists for this area. Pictures below are related to this work.

Creating a More Sustainable Planet, Aquapini & Walipini External Landscaping Details – Click for Page
CREATING A MORE SUSTAINABLE PLANET – HIGHEST GOOD EDUCATION PROGRESS
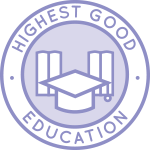 One Community is creating a more sustainable planet through Highest Good education that is for all ages, applicable in any environment, adaptable to individual needs, far exceeds traditional education standards, and more fun for both the teachers and the students.
One Community is creating a more sustainable planet through Highest Good education that is for all ages, applicable in any environment, adaptable to individual needs, far exceeds traditional education standards, and more fun for both the teachers and the students.
This component of One Community is about 95% complete with only the Open Source School Licensing and Ultimate Classroom construction and assembly details remaining to be finished. We’ll report on the final two elements to be finished as we develop them.
With over 8 years of work invested in the process, the sections below are all complete until we move onto the property and continue the development and open sourcing process with teachers and students – a development process that is built directly into the structure of the education program and everything else we’re creating too:
- Program Overview: Education Open Source Hub
- How the components work together: How to use the Education for Life Program
- Lesson Plans for Life – Lesson Plans How-to
- Foundations of Outstanding Leaders, Teachers, and Communicators
- Curriculum for Life
- Teaching Strategies for Life
- Learning Tools and Toys for Life
- Evaluation and Evolution
CREATING A MORE SUSTAINABLE PLANET – HIGHEST GOOD SOCIETY PROGRESS
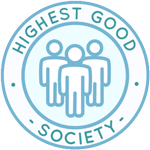 One Community is creating a more sustainable planet through a Highest Good society approach to living that is founded on fulfilled living, the study of meeting human needs, Community, and making a difference in the world:
One Community is creating a more sustainable planet through a Highest Good society approach to living that is founded on fulfilled living, the study of meeting human needs, Community, and making a difference in the world:
- Read the Highest Good society overview: Highest Good Society
- Learn about the model for fulfilled living and sharing: A Day in the Life
- Learn about the 4 economic models: RBE | For-profit | Non-profit | Entrepreneurship
- Learn about our open source community collaboration and management software: The Highest Good Network
This week the core team completed 19 hours managing One Community emails, social media accounts, interviewing potential new volunteer team members, and managing volunteer-work review and collaboration not mentioned elsewhere here.
Jaime Arango (Graphic Designer) completed his 29th week helping, returning to creating images for the One Community Updates Blogs like this one. This week Jaime created images for weekly progress updates #488, #489, #490, and #491. You can see all these new images below.
Yueru Zhao (Software Engineer) completed her 16th week working on the Highest Good Network software. This week Yueru continued working on making the filters work in the project reporting page, and the Classification and Status filters are now working properly. She also worked on adding the edit button on the tasks table in the people reporting page.
Yueru will need some time to investigate a new bug and show the edit button on that page. Pictures below are related to this work.
Mike Suarez (Software Developer) also completed his 3rd week working on the Highest Good Network software. This was another very development-focused week for Mike. He started fixing the generation of the web.config for the dev app. Now the dev app can be deployed automatically without further changes.
Then he redeployed the ember app with the master branch which was necessary in order to eliminate new features that were not meant to be live yet. Mike then proceeded to the biggest task of the week, deploying the beta react app. For that he created the mongo db, the azure app, the azure pipeline and the circle ci pipeline to deploy the environment.
He spent the remainder of the week troubleshooting the email functionality.The pictures below are related to this work.
AND WE PRODUCED THIS WEEKLY UPDATES BLOG – CLICK HERE TO SUBSCRIBE
FOLLOW ONE COMMUNITY’S PROGRESS (click icons for our pages)
INVESTOR PAGES
GET INVOLVED
DONATE | WAYS ANYONE CAN HELP | MEMBERSHIP
CLICK HERE FOR ALL PAST UPDATES
 One Community
One Community