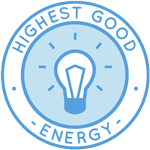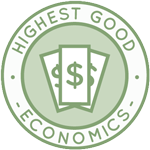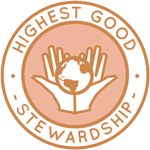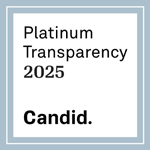Sustainable Eco-cooperatives – One Community Weekly Progress Update #421
Do-it-yourself-replicable sustainable eco-cooperatives are one path to a sustainable future that will benefit every person and living thing on our planet. One Community is creating open source and free-shared plans for building them.
These plans include sustainable approaches to food, energy, housing, education, for-profit and non-profit economic design, social architecture, fulfilled living, global stewardship practices, and more. They also include how to combine all of these to create a network of teacher/demonstration hubs to help people with implementation, evolution, and adaptation globally.
- Here’s our project overview
- Here’s our world-change methodology
- Here’s how this becomes self-replicating
- Here’s how we are open source and free-sharing all the do-it-yourself designs

OUR MAIN OPEN SOURCE HUBS
Click on each icon to be taken to the corresponding Highest Good hub page.
One Community’s physical location will forward this movement as the first of many self-replicating teacher/demonstration communities, villages, and cities to be built around the world. This is the April 18th, 2021 edition (#421) of our weekly progress update detailing our team’s development and accomplishments:
Sustainable Eco-cooperatives
One Community Progress Update #421
DONATE | COLLABORATE | HELP WITH LARGE-SCALE FUNDING
CLICK HERE IF YOU’D LIKE TO RECEIVE AN EMAIL EACH WEEK WHEN WE RELEASE A NEW UPDATE
YOU CAN ALSO JOIN US THROUGH SOCIAL MEDIA
ONE COMMUNITY WEEKLY UPDATE DETAILS
SUSTAINABLE ECO-COOPERATIVES – HIGHEST GOOD HOUSING PROGRESS
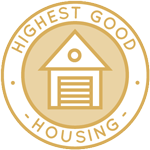 One Community is designing sustainable eco-cooperatives through Highest Good housing that is artistic and beautiful, more affordable, more space efficient, lasts longer, DIY buildable, and constructed with healthy and sustainable materials:
One Community is designing sustainable eco-cooperatives through Highest Good housing that is artistic and beautiful, more affordable, more space efficient, lasts longer, DIY buildable, and constructed with healthy and sustainable materials:
- Learn about: Our Upcoming Crowdfunding Campaign
- Learn about the different village models: 7 Sustainable Village Models
- Visit the open source portals for the first two: Earthbag Village OS Hub | Straw Bale Village OS Hub
This week the core team continued edits on the Earthbag Village Footer, Foundation and Flooring development Doc focusing on Section 5 “Foundation Construction” through page 56.
This included Foundation Marking, Set Gravel Layers, Secure Layers with Rebar, Exterior Waterproofing Membrane, Vertical Interior Insulation, & Top and Interior Waterproofing Membrane. See pictures below for some screenshots related to this.
The core team also continued what we hope will be the 2nd-to-final check of the Murphy bed instructions, assembling the bed in 3D to test them. We started on the Wall Section assembly and framing of the bed. Detailed suggestions with corresponding images were added to the list for Stacey to address. The screenshots below show some of this work.
The core team additionally began double checking the Earthbag Village energy specifics for the solar microgrid design, sizing, and cost analysis. This week’s focus was making a list of energy consuming components within the Earthbag Village. We did the first round of brainstorming for the Tropical Atrium, Net Zero Bathrooms, Communal Showers, and Vermiculture Bathroom.
And the core team helped to improve the design of the Most Healthy, Sustainable, and Practical Insulation Comparison Table and the scoring criteria table related to that. This one was built using a previous template but it has more complexity added to the layout due to the score cell being next to the cell description cell.
The same team member also continued editing the Chickens article, focusing mainly on adding more images throughout the page.
Jose Luis Flores (Mechanical Engineer) completed his 38th week helping finish the Net-zero Bathroom component of the Earthbag Village. This week Jose Luis finished updating the AutoCAD roof plan for the Net-Zero Bathroom to coincide with the Solidworks rendering and reorganized the format to simplify the order of construction and installation and also in the correct order.
The updates included adding flash to the interior roof diagrams to illustrate that the installation comes after the exterior flash installation. The elevation view of the roof was also updated to include the drip edge flash. Jose Luis then began working on a section explaining the construction and installation of the roof support frame.
The support frame consists of a series of beams that support the load of the panels that rest on top of them. The introduction and material list for the roof support frames was added. The Solidworks rendering was then updated to help illustrate the location and orientation of the supports used to hold them to the structure and to each other.
The updated renderings will be added to the roof support frame section of the Net-Zero Bathroom tutorial/instructions. The pictures below show some of this work.
Stacey Maillet (Graphic Designer) completed her 35th week working on the final edits and revisions to the Murphy bed instructions. This week Stacey focused on looking over all the components and links. There are still many parts that need to indicate where they are used and how many of them are used total.
Since the wall section is more complete, Stacey started counting up the screws used and other components. She also started integrating the final-review feedback from the team. Screenshots below are related to this latest progress.
Vicente J Subiela (Project Management Adviser) completed his 13th week working on the solar microgrid design, sizing, and cost analysis specifics. Vicente continued the analysis of the long term economic balance considering the option of off-grid batteries, an option that was discarded due to the high investment cost.
He confirmed with the support of Jeson the selling kWh rate delivered to grid (0.026 USD) for the case of Garkane Energy. He also identified successful experiences in our planned state and concluded the high dependence on the utility kWh rates from/to the grid to reach a feasible option.
Vicente has prepared a micro tool to estimate the required area to locate the PV field depending on the sloping down degree of the location. He then began a discussion with Jae to find the best options for the optimal economic balance. Pictures below are related to this work.
Aidan Geissler (Sustainability Researcher) completed his 10th week helping with 2nd-to-final review, feedback, and content editing. This week Aidan continued to work on the Insulation Comparison spreadsheet. He researched the flame spread index, LEED credits, other certifications, and miscellaneous pros and cons for each of the products.
Aidan continued to develop a weighted scoring system that will incorporate the 5 priorities for considering the best insulation option: Health & Safety, Sustainability, Cost, Practicality/do-it-yourself application, and Durability. The pictures below relate to this work.
Jeson Hu (Mechanical Engineer Assistant) completed his 7th week helping with research related to the solar microgrid design, sizing, and cost analysis specifics. This Week, Jeson researched for the project site electricity provider and their rates and possible solar energy compensation rate.
He got most of what’s needed, and only requires a call to Rocky Mountain Power to confirm the most updated solar incentive program rate. Jeson also composed a short summary regarding this research in the collaboration docs. In addition, he finally formatted the best solar harvesting tech report.
He then followed up with First Solar and Arzon Solar for additional questions and added the updated company quotes in the report conclusion section. Finally, Jeson started the conclusion of the best type of solar inverter report, and listed a few companies and products for future reference.
Although string inverters are on the expensive side, he thinks One Community’s choice should be string inverters because of their significantly easier installation and maintenance. The pictures below share some of this developing work.
Hannah Copeman (Structural Engineer) completed her 32nd week helping complete all the Earthbag Village tutorials. This week she reviewed comments and questions to the existing document and made changes to clarify points or marked items for discussion, such as the necessity of rebar embedded through the footer and clarification of gravel sizes within the footer. You can see some pictures of this work below.
SUSTAINABLE ECO-COOPERATIVES – DUPLICABLE CITY CENTER PROGRESS
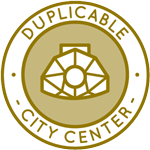 One Community is designing sustainable eco-cooperatives through a Duplicable and Sustainable City Center that is LEED Platinum certified/Sustainable, can feed 200 people at a time, provide laundry for over 300 people, is beautiful, spacious, and saves resources, money, and space:
One Community is designing sustainable eco-cooperatives through a Duplicable and Sustainable City Center that is LEED Platinum certified/Sustainable, can feed 200 people at a time, provide laundry for over 300 people, is beautiful, spacious, and saves resources, money, and space:
- Learn about this building and it’s function: Duplicable City Center Open Source Hub
This week, Qiuheng Xu (Landscape Designer) completed her 28th week helping with the Duplicable City Center landscaping design. This week Qiuheng adjusted the road details based on feedback. She also added the updated herb garden with the overpass and modified it to fit with the rest of the model.
The road connected to the laundry is now 8′-9′ wide and connected to the outside road system. Pictures below show some of these changes.
Ksenia Akimov (Plumbing Engineer) completed her 28th week working on the Duplicable City Center plumbing designs. This week Ksenia made new hot water calculations for the kitchen. Evan checked it and gave some notes all of which she hasn’t integrated yet.
She put the water pipeline for the kitchen above the kitchen’s ceiling, put the sewer pipeline from the kitchen above the basement’s ceiling, and made the vent system for the kitchen. Pictures below are related to this work.
Ian Oliver Malinay (Energy Modeler/Analyst) completed his 16th week helping run the energy analysis calculations to help us achieve LEED Platinum status for the Duplicable City Center.
This week, Ian polished the operation profile. This operation profile covers the occupancy percentage, process load percentage, artificial lighting percentage, mechanical ventilation on and off schedule, heating demand and cooling demand. This schedule of operation corresponds to the hourly interval for weekdays and weekends that the simulation software considers for the whole year.
Ian also provided a heating and cooling load summary of calculation results and inputs from excel in IP units. Below are some images related to this work.
David Na (Project Management Adviser/Engineer) completed his 10th week helping with input and management of the Parking Lot and Sustainable Roadways, Walkways, and Landscaping tutorial development, as well as the City Center Water Catchment Designs. David started the week holding a meeting with his team to assign action items.
Throughout the week he reviewed his team’s work and answered any questions that they may have regarding the tutorials and design. With Samson, David is trying to create a combined master site plan that will include both City Center, Earthbag Village, the greywater processing pond, as well as the roadway layouts in order to begin roadway plan details and quantity estimations.
David is also working with a new team member, Daniela, to create and design the grading plans and quantities for City Center. He has also created a grading calculations template and color coordinated the cells so that his team and future teams will be able to understand and make use of it without the need for guidance.
David has additionally begun preliminary drainage planning for the Earthbag Village so that he can have action items ready for his team when they are ready to begin the designs for this area. Pictures below are related to this work.

Sustainable eco-cooperatives ” Parking lot & sustainable roadways Tutorial, & water catchment designs
Sunitha Paraselli (Mechanical Design Engineer) completed her 7th week working on the Duplicable City Center connectors we’ll use to build the domes. This week Sunitha worked on correlating all the documents and making a final conclusion document comparing all the simulation results.
She determined the safety factor and stress resistance for the angle brackets of different sizes and materials and produced the first draft of the Conclusion Document, some of which is shown below. The pictures below relate to this work.
Luis Manuel Dominguez (Research Engineer) also completed his 6th week helping with research related to the solar microgrid design, sizing, and cost analysis specifics. This week Luis wrapped up his assessment of the different cover methods to understand what solution would be most effective for the eco hot tub.
He found that the use of an air gap significantly increases the efficiency of using a pool cover as opposed to having the water touch the cover. When used in conjunction with a thermal blanket, the evaporative and convective heat losses will be reduced substantially. This will be useful information when the final designs for the spa are being made.
The final step of calculations was understanding the energy and time required to heat up the hot tub after being filled with water for a cleaning, as this will have a high energy demand. With a majority of the calculations complete, designing the hot tub and finding energy efficient parts will be in the near future.
The pictures below share some of this developing work.
Daniela Andrea Parada (Volunteer/Consultant Civil Engineering Student) completed her 2nd week helping with the Sustainable Roadways, Walkways, and Landscaping tutorial development. This week, Daniela was working towards finalizing the access road turnaround for the Earthbag Village project.
A 120′ Hammerhead had been designed the previous week, but to ensure symmetry, the Hammerhead design was extended East to West. Daniela also attended two meetings this week. The first was with David’s team to continue discussing our action plans for this week and the next two weeks.
The second meeting with David clarified questions concerning the Earthbag Village, as the AutoCAD would not properly offset the main street to 20′. This meeting also covered a deeper explanation concerning the grading design of the Earthbag Village. Later on in the week Daniela focused on rewriting sections for the Roadways, Walkways, Gutters and Parking Lot report.
This also included writing a new section on ADA requirements for the parking lot. Pictures of some of this work are below.

Sustainable Eco-cooperatives ” Finalizing the Access Road Turnaround for the Earthbag Village Project
Minseok (Evan) Kim (Mechanical Engineer) completed his 4th week leading the final design process for the City Center open source HVAC designs. This week, Evan reviewed the kitchen plumbing design and water heater calculations. He also reviewed the load calculations and made comments on both. Pictures of some of this work are below.
SUSTAINABLE ECO-COOPERATIVES – HIGHEST GOOD FOOD PROGRESS
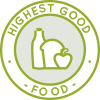 One Community is designing sustainable eco-cooperatives through Highest Good food that is more diverse, more nutritious, locally grown and sustainable, and part of our open source botanical garden model to support and share bio-diversity:
One Community is designing sustainable eco-cooperatives through Highest Good food that is more diverse, more nutritious, locally grown and sustainable, and part of our open source botanical garden model to support and share bio-diversity:
- Learn about the structures: Hoop House Hub | Aquapini & Walipini Open Source Hub
- See what we’ll be growing: Gardens & Hoop Houses | Large-scale Structures | Food Forest | TA
This week the core team made more changes to the Herbal Garden behind the Duplicable City Center. On the North side of the Dining Dome, by the kitchen entrance, we added a cross-over bridge for easy access of the herb garden from that entrance. We also removed fencing from the side connected to the dome.
Henry Vennard (Mechanical Engineer) completed his 27th week helping continue the development of the climate batteries for the Aquapini/Walipini structures. Henry worked on the “Final Draft of Climate Battery Website Info” document which details the specifics of a climate battery, making recommendations on designing your own and sharing the specifics for One Community’s design.
Pictures below show some of this work-in-progress.

Sustainable Eco-cooperatives ” Final Draft of Climate Battery Website Info” Document – Click for Page
Yufan Jiang (Volunteer Architectural Designer) also joined the team and completed her 1st week as a member of the team. This week Yufan completed the orientation and initial set up procedures and then started on WBS #: 1.4.1: Aquapini/Walipini AutoCAD file creation using the Revit files.
For this task, she worked on the Revit file, imported the DWG file to Revit, and edited the plan layout and elevation levels in Revit. Yufan also set up a PDF printer for the export task. Pictures below show some of this work.
SUSTAINABLE ECO-COOPERATIVES – HIGHEST GOOD EDUCATION PROGRESS
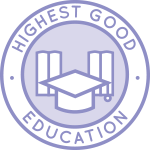 One Community is designing sustainable eco-cooperatives through Highest Good education that is for all ages, applicable in any environment, adaptable to individual needs, far exceeds traditional education standards, and more fun for both the teachers and the students.
One Community is designing sustainable eco-cooperatives through Highest Good education that is for all ages, applicable in any environment, adaptable to individual needs, far exceeds traditional education standards, and more fun for both the teachers and the students.
This component of One Community is about 95% complete with only the Open Source School Licensing and Ultimate Classroom construction and assembly details remaining to be finished. We’ll report on the final two elements to be finished as we develop them.
With over 8 years of work invested in the process, the sections below are all complete until we move onto the property and continue the development and open sourcing process with teachers and students – a development process that is built directly into the structure of the education program and everything else we’re creating too:
- Program Overview: Education Open Source Hub
- How the components work together: How to use the Education for Life Program
- Lesson Plans for Life – Lesson Plans How-to
- Foundations of Outstanding Leaders, Teachers, and Communicators
- Curriculum for Life
- Teaching Strategies for Life
- Learning Tools and Toys for Life
- Evaluation and Evolution
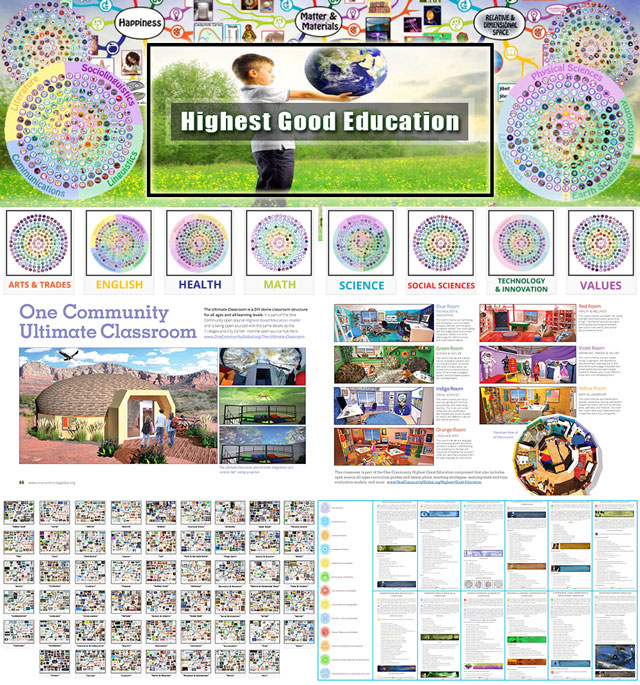
Highest Good Education: All Subjects | All Learning Levels | Any Age – Click for the open source hub
SUSTAINABLE ECO-COOPERATIVES – HIGHEST GOOD SOCIETY PROGRESS
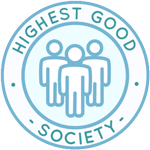 One Community is designing sustainable eco-cooperatives through a Highest Good society approach to living that is founded on fulfilled living, the study of meeting human needs, Community, and making a difference in the world:
One Community is designing sustainable eco-cooperatives through a Highest Good society approach to living that is founded on fulfilled living, the study of meeting human needs, Community, and making a difference in the world:
- Read the Highest Good society overview: Highest Good Society
- Learn about the model for fulfilled living and sharing: A Day in the Life
- Learn about the 4 economic models: RBE | For-profit | Non-profit | Entrepreneurship
- Learn about our open source community collaboration and management software: The Highest Good Network
This week the core team completed 30 hours managing One Community emails, social media accounts, interviewing potential new volunteer team members, and managing volunteer-work review and collaboration not mentioned elsewhere here.
TEKtalent Inc.(a custom programming solutions company) also continued with their 41st week helping with the Highest Good Network software. This week Nithesh and the TEK Talent team worked on the documentation and related suggestions for the user management area. These focused mostly on visibility updates and editing permissions for volunteers vs Admins.
Pictures below show some of this work.
Jaime Arango (Graphic Designer) completed his 26th week helping, returning to creating images for the One Community Updates Blogs like this one. This week Jaime created images for weekly progress updates #468, #469, #470, #471 and #472. You can see all these new images below.
Vy Dao (Software Developer) completed his 11th week working on the Highest Good Network software. For this week, Vy reviewed and approved 3 more Pull Requests. These included bug fixes and changes for the User Profile, corrections and a message to remind the user to save their changes inside the User Profile, and updating a dependency.
Then he made some updates and changes in the UserProfileEdit unit-test file, improving coverage from 36.36% to 43.32%. Pictures below show some of this work.
Yueru Zhao (Software Engineer) completed her 11th week working on the Highest Good Network software. This week Yueru added the resources column in the task table in the people reporting page so the people who are involved in certain tasks are showing. She also added the following filters: assignment status, active status, priority level, status, classifications and users.
The task table will now render dynamically based on these and the other filters that the users choose. Next week Yueru will continue working on the users filter and estimation hours filter. Pictures below are related to this work.
Abderrahmane “Abdel” Boulahdour (Full Stack Web Developer) also completed his 2nd week working on the Highest Good Network software. This week Abdel focused on editing the team member tasks table. He changed what he did last week. The first change was to remove the unnecessary arrow icons from the table’s rows of the members who have no tasks or only one task.
The second change was to remove the scroll bar from the member’s row that has no more than four tasks. And in the last change, Abdel added an expand-all icon for Administrators and Managers to see at glance what everyone is working on. He is now focusing on fixing a bug with this last functionality where a person can’t individually close the tasks if they’re opened with this new button/function.
Pictures below show some of this work.
AND WE PRODUCED THIS WEEKLY UPDATES BLOG – CLICK HERE TO SUBSCRIBE
FOLLOW ONE COMMUNITY’S PROGRESS (click icons for our pages)
INVESTOR PAGES
GET INVOLVED
DONATE | WAYS ANYONE CAN HELP | MEMBERSHIP
CLICK HERE FOR ALL PAST UPDATES
 One Community
One Community