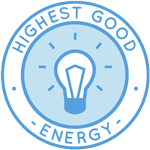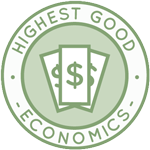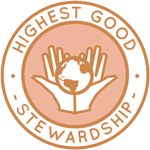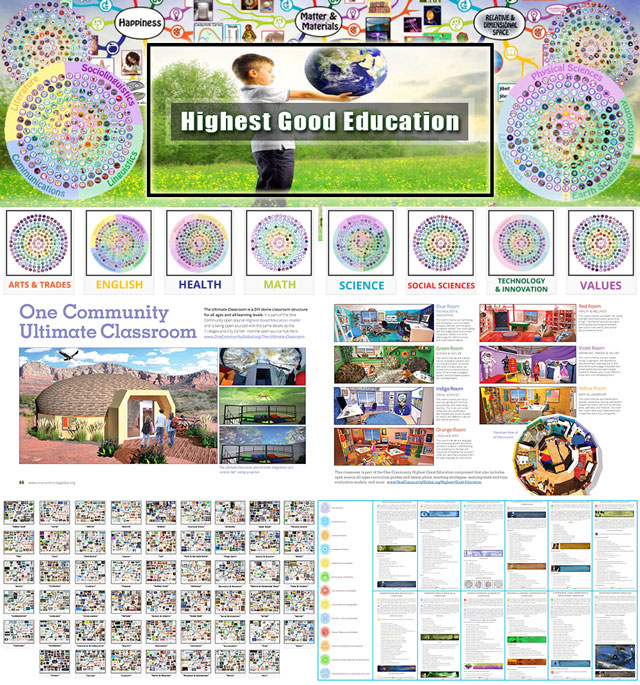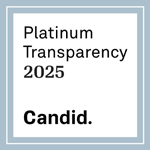Building Sustainable Living Models – One Community Weekly Progress Update #417
One Community is building sustainable living models based on open source and free-shared DIY-replicable food, energy, housing, education, for-profit and non-profit economic design, social architecture, fulfilled living, and global stewardship practices. Our goal is to demonstrate our complete model as a teacher/demonstration hub living option that is easy enough, affordable enough, and attractive enough to spread and evolve globally on its own.
- Here’s our project overview
- Here’s our world-change methodology
- Here’s how this becomes self-replicating
- Here’s how we are open source and free-sharing all the do-it-yourself designs

OUR MAIN OPEN SOURCE HUBS
Click on each icon to be taken to the corresponding Highest Good hub page.
One Community’s physical location will forward this movement as the first of many self-replicating teacher/demonstration communities, villages, and cities to be built around the world. This is the March 21st, 2021 edition (#417) of our weekly progress update detailing our team’s development and accomplishments:
Building Sustainable Living Models
One Community Progress Update #417
DONATE | COLLABORATE | HELP WITH LARGE-SCALE FUNDING
CLICK HERE IF YOU’D LIKE TO RECEIVE AN EMAIL EACH WEEK WHEN WE RELEASE A NEW UPDATE
YOU CAN ALSO JOIN US THROUGH SOCIAL MEDIA
ONE COMMUNITY WEEKLY UPDATE DETAILS
HIGHEST GOOD HOUSING PROGRESS – BUILDING SUSTAINABLE LIVING MODELS
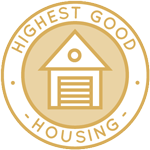 One Community is building sustainable living models through Highest Good housing that is artistic and beautiful, more affordable, more space efficient, lasts longer, DIY buildable, and constructed with healthy and sustainable materials:
One Community is building sustainable living models through Highest Good housing that is artistic and beautiful, more affordable, more space efficient, lasts longer, DIY buildable, and constructed with healthy and sustainable materials:
- Learn about: Our Upcoming Crowdfunding Campaign
- Learn about the different village models: 7 Sustainable Village Models
- Visit the open source portals for the first two: Earthbag Village OS Hub | Straw Bale Village OS Hub
This week the core team continued with the transformation of the tables into images for the new “Earth-Dome Loft Structural Engineering and Calculations” page. We edited more images, placed the latest previously created images from the calculation tables on the site, researched some technical terminology and construction details to make it easier for future readers to understand, found some videos that explained these concepts, and made a few more corrections to the template tables from last week. Pictures of some of this work are below.
The core team also continued edits on the Earthbag Village Footer, Foundation and Flooring development Doc. This week we focused on Section 7 of the Footer, Foundation and Flooring doc: Horizontal Wing Insulation. This included Required Usage Parameters based on the AFI (Air Freezing Index), Finish Grade, Extension Length, Materials, and Shallow Foundation Consideration. Associated links were reviewed, additional research on portions of the section, edits completed, and a list of questions compiled for further elaboration of the chapters within the section for clarifications to novice builders. See pictures below for some screenshots related to this.
Dean Scholz (Architectural Designer) continued helping with the Earthbag Village (Pod 1) 4-dome cluster designs. This week was week #216 of Dean’s work and the focus was creating and testing the guest room furniture textures. Pictures of some of this work are below.
Jose Luis Flores (Mechanical Engineer) completed his 34th week helping finish the Net-zero Bathroom component of the Earthbag Village. This week Jose Luis completed updating the Net-Zero Bathroom tutorial/instructions by adding user recommendations, adding renderings and video recommendations. He calculated and added the calculated estimate to the heating element section of the tutorial/instructions and briefly explained how the elements prevent pipes from freezing.
Additional insulation costs were added to the cost analysis and the power consumed, along with running costs, of the heating elements were added to the power budget of the cost analysis. Jig saw blades were researched to determine an appropriate blade to cut through thin sheet metal with good maneuverability and durability. The selected blade was added to the materials/tools introduction of the tutorial/instructions. He began reviewing and updating the rainwater collection and use calculations to determine if the calculations are correct and whether the roof size is sufficient to self-sustain its water supply. The pictures below show some of this work.

Building Sustainable Living Models – Net-zero Bathroom Component – Earthbag Village – Click for Page
Stacey Maillet (Graphic Designer) completed her 32nd week working on the final edits and revisions to the Murphy bed instructions. This week Stacey finished the cutting pages and created a PDF with all the sections. Next step is to have this checked in 3D for accuracy. We’ve tried our best to do all math correctly but there may have been some unrealistic layout or maybe too many pieces are too close together. Checking in 3D will finalize it all. Screenshots below are related to this latest progress.
Hannah Copeman (Structural Engineer) completed her 29th week helping complete all the Earthbag Village tutorials. This week Hannah continued the development of the Earthbag Village dome construction by continuing work on the Footer, Foundation and Flooring tutorial. She continued to discuss the content with other team members and edited the tutorial to reflect updated design changes.
She did so by altering the size of the sheets for the horizontal wing insulation, researching alternative options for mineral wool adhesive tapes, researching non-toxic insulation options to fill gaps around the dome perimeter and updating the detailed description of how to place the insulative layers around the dome. You can see some pictures of this work below.
Mark Wambua (Civil Engineer) completed his 10th week working on the Parking Lot and Sustainable Roadways, Walkways, and Landscaping guides. This week Mark worked on creating a section view of the basement floor grading plan. Additionally, he created a grading plan for the first floor, did cut area calculations on the basement floor, converted bullet points on “how to compile a pavement recommendation” into a paragraph format, and worked on creating blocks for erosion control on AutoCAD. Pictures below show some of this work-in-progress.
Zhiheng “Samson” Su (Civil Engineer) also completed his 10th week on the team and woking on the Parking Lot and Sustainable Roadways, Walkways, and Landscaping guides. This week, Samson had a weekly meeting with David discussing the additional detail and calculation of the basement drainage plan and the ground floor drainage plan. He did some calculation of the elevation of the pump and the pipes’ transition and added some additional detail required by David to the basement drainage plan drawing. He also finished the ground floor drainage plan. See pictures below showing some of this work.
Vicente J Subiela (Project Management Adviser) completed his 9th week working on the solar microgrid design, sizing, and cost analysis specifics. This week Vicente researched different sources of data for the electricity demand in our location to have a reference of hourly demand. He also continued the support to Luis and Jason on their respective activities and reviewed the solar sizing tool (XLS file) to update the “readme” (First tab) so that the different tabs are easier to be understood and used.
He then started to create preliminary graphical monthly energy balances to identify the gaps between energy production and demand and redid the simulations and tests with the SAM software. Pictures below are related to this work.

Building Sustainable Living Models – Electricity Demand in Our Location – Click for Solar Energy Page
Aidan Geissler (Sustainability Researcher) completed his 6th week helping with 2nd-to-final review, feedback, and content editing. This week Aidan primarily worked on the Plastic Recycling content, by researching and writing about strategies for recycling, reusing, and repurposing plastic. So far, this research has included ways to reduce plastic consumption, options for reusable and sustainable alternatives, innovations of bioplastics and biodegradable plastics, and several creative DIY projects for repurposing plastic (such as planters and bird feeders). The pictures below relate to this work.

Building Sustainable Living Models – Strategies for Recycling, and Repurposing Plastic – Click for Page
Jeson Hu (Mechanical Engineer Assistant) completed his 3rd week helping with research related to the solar microgrid design, sizing, and cost analysis specifics. This week Jeson researched on the solar hardwares from different companies on the market. He found that no company provides the pricing for their solar hardwares and he wrote emails to ask for a quote.
In addition, he found a few companies which showed great credibility through their past work, and he attached their webpage link to the company names on the google sheet. Also, most companies do not show the specs for their hardware. He plans to email those companies for a quote and hardware specs. Furthermore, he found more solar technology on the market that shows great efficiency and lifetime. He also found the most recent cost estimation from an accredited research lab. The pictures below share some of this developing work.
Indiana Mann (Atmospheric Scientist) also completed her 2nd week researching new additions to the Most Sustainable Insulation tutorial. This week Indiana started and completed the first draft of the written section for the page. The necessary research was done to ensure the work matched the page. Pictures below show some of this new content.
Gabrielle Williams (Sustainability Researcher) also joined the team and completed her first week helping research natural greywater processing pond design for the Earthbag Village and Duplicable City Center. This week Gabrielle watched videos on permaculture greywater treatment projects, took notes, and began researching state laws on greywater systems. The pictures below relate to this work.
DUPLICABLE CITY CENTER PROGRESS – BUILDING SUSTAINABLE LIVING MODELS
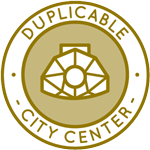 One Community is building sustainable living models through a Duplicable and Sustainable City Center that is LEED Platinum certified/Sustainable, can feed 200 people at a time, provide laundry for over 300 people, is beautiful, spacious, and saves resources, money, and space:
One Community is building sustainable living models through a Duplicable and Sustainable City Center that is LEED Platinum certified/Sustainable, can feed 200 people at a time, provide laundry for over 300 people, is beautiful, spacious, and saves resources, money, and space:
- Learn about this building and it’s function: Duplicable City Center Open Source Hub
This week Qiuheng Xu (Landscape Designer) completed her 24th week helping with the Duplicable City Center landscaping design. This week Qiuheng recreated the planting design spreadsheet in google slides. She also worked on modifying the walkthrough rendering based on the feedback from last week. Pictures below show some of this work-in-progress.
Ksenia Akimov (Plumbing Engineer) completed her 24th week working on the Duplicable City Center plumbing designs. This week, Ksenia answered questions from Evan’s review, made notes about what she’s done so far in this project, and wrote a letter to Christopher with additional questions she had. Pictures below are related to this work.
Ian Oliver Malinay (Energy Modeler/Analyst) completed his 13th week helping run the energy analysis calculations to help us achieve LEED Platinum status for the Duplicable City Center. This week, Ian revised the cupola roof and cupola ceiling of Duplicable City Center for LEED Platinum Certification. The R-value is more efficient than ASHRAE Baseline. He checked the required inputs to facilitate the cooling and heating loads based on the available information developed by the team, and checked and updated the fenestration spreadsheet summary.
Additionally, he assessed the LPD of the Building, requested additional inputs, and processed/revised the proper naming/tagging of materials in DesignBuilder for easy reference. He also changed the infiltration rate of each thermal zone as required by ASHRAE std, processed the lighting power density of each zone or spaces in the model, and updated the infiltration rate of the building. Please see below progress report for reference. The pictures below relate to this work.
David Na (Project Management Adviser/Engineer) completed his 6th week helping with input and management of the Parking Lot and Sustainable Roadways, Walkways, and Landscaping tutorial development, as well as the City Center Water Catchment Designs. David began the week by holding a meeting with his team. He answered questions regarding the AutoCAD design and assigned more design action items to his team for the week. Because his team is preoccupied with design duties, David took on the technical writing and report responsibilities for his team this week.
David has completed the review and changes for the pavement design tutorial and has reformatted it in a way to improve readability and comprehension for the general public. David is also in the process of completing an excel template for grading calculations. Lastly, he has made changes to the design for the City Center by changing the driveway into the basement into a stairway due to the sloping for the driveway making it way too long. Pictures below are related to this work.
Saffet Kilçer (Structural Engineer) completed his 4th week working on the Duplicable City Center beam and column designs using SAP2000. This week he identified and fixed a problem in the model (from the period values T= 822466.455) where some points in the model were faulty. Faulty beams were identified, the problems were resolved, and the period values returned to normal. Live load was added and activated in the model. Pictures below are related to this.
Sunitha Paraselli (Mechanical Design Engineer) completed her 3rd week working on the Duplicable City Center connectors we’ll use to build the domes. This week Sunitha did the load calculation for LVL beams and new angle brackets. More simulations are needed and she will work on this and a longer bracket size in the coming week. Sunitha will also work on changing the bending angle and increasing the number of holes in the bracket. The pictures below relate to this work.
Luis Manuel Dominguez (Research Engineer) also completed his 3rd week helping with research related to the solar microgrid design, sizing, and cost analysis specifics. This week Luis continued his work on the City Center eco hot tub design. This week he focused on solving the hot tubs heat transfer analysis. After completing his Energy 2D simulation of the hot tub, Luis had some guideline numbers to reference. He then moved on to studying the combined heat transfer caused by convection and evaporation.
He was able to gather all of the variables necessary to calculate the surface temperature and heat flux of the system. These values will allow Luis to continue and find the evaporative heat loss, giving him the two most important values when looking at the energy transfer. Next week he’ll be wrapping up his analytical calculations of the hot tub when in use, and will begin analyzing the hot tub when covered and idle, along with the energy usage when starting up the system. The pictures below share some of this developing work.
Minseok (Evan) Kim (Mechanical Engineer) completed his 2nd week leading the final design process for the City Center open source HVAC designs. This week Evan coordinated with Ian on the roof insulation for the second floor, prepared a preliminary equipment schedule, air device selection, and kitchen ventilation calculations. He also reviewed the kitchen appliance cut sheets. Some of them are gas supplied and will need to be replaced. Below are some images related to this work.
HIGHEST GOOD FOOD PROGRESS – BUILDING SUSTAINABLE LIVING MODELS
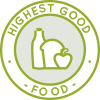 One Community is building sustainable living models through Highest Good food that is more diverse, more nutritious, locally grown and sustainable, and part of our open source botanical garden model to support and share bio-diversity:
One Community is building sustainable living models through Highest Good food that is more diverse, more nutritious, locally grown and sustainable, and part of our open source botanical garden model to support and share bio-diversity:
- Learn about the structures: Hoop House Hub | Aquapini & Walipini Open Source Hub
- See what we’ll be growing: Gardens & Hoop Houses | Large-scale Structures | Food Forest | TA
This week the core team continued working on the Herbal Garden design for behind the Duplicable City Center. This week’s work was concentrated on designing deer protective fences that consist of double fences 4′ apart. We built an 8-foot tall pole/double-rope fence on the inside perimeter of the garden. Between the poles on the lower rope we hung wind activated homemade decorations. We also updated the right leaf garden bed to a 3D model and placed an extra bench with a storage compartment under the seat near the South entrance. Pictures below are related to this work.
Jiayu Liang (Landscape Designer) completed her 25th week helping with the Aquapini & Walipini internal and external landscaping details. This week Jiayu worked further on updating the models in Rhino and Lumion. Unfortunately though, the model has gotten too big to be further developed by Jiayu, so she spent the rest of her week organizing her files and work to pass along to a new designer. Pictures below relate to this final week of her work.
Henry Vennard (Mechanical Engineer) completed his 23rd week helping continue the development of the climate batteries for the Aquapini/Walipini structures. This week Henry worked on organizing, verifying, and summarizing the work and information collected by previous team members regarding the climate battery. He attempted to organize into a section regarding general information about climate batteries, most useful for someone looking to build their own and then presenting the specific work done on the One Community design. Pictures below show some of this work-in-progress.
HIGHEST GOOD EDUCATION PROGRESS – BUILDING SUSTAINABLE LIVING MODELS
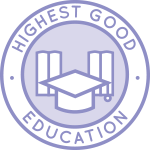 One Community is building sustainable living models through Highest Good education that is for all ages, applicable in any environment, adaptable to individual needs, far exceeds traditional education standards, and more fun for both the teachers and the students. This component of One Community is about 95% complete with only the Open Source School Licensing and Ultimate Classroom construction and assembly details remaining to be finished. We’ll report on the final two elements to be finished as we develop them.
One Community is building sustainable living models through Highest Good education that is for all ages, applicable in any environment, adaptable to individual needs, far exceeds traditional education standards, and more fun for both the teachers and the students. This component of One Community is about 95% complete with only the Open Source School Licensing and Ultimate Classroom construction and assembly details remaining to be finished. We’ll report on the final two elements to be finished as we develop them.
With over 8 years of work invested in the process, the sections below are all complete until we move onto the property and continue the development and open sourcing process with teachers and students – a development process that is built directly into the structure of the education program and everything else we’re creating too:
- Program Overview: Education Open Source Hub
- How the components work together: How to use the Education for Life Program
- Lesson Plans for Life – Lesson Plans How-to
- Foundations of Outstanding Leaders, Teachers, and Communicators
- Curriculum for Life
- Teaching Strategies for Life
- Learning Tools and Toys for Life
- Evaluation and Evolution
HIGHEST GOOD SOCIETY PROGRESS – BUILDING SUSTAINABLE LIVING MODELS
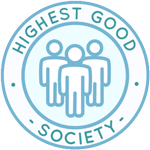 One Community is building sustainable living models through a Highest Good society approach to living that is founded on fulfilled living, the study of meeting human needs, Community, and making a difference in the world:
One Community is building sustainable living models through a Highest Good society approach to living that is founded on fulfilled living, the study of meeting human needs, Community, and making a difference in the world:
- Read the Highest Good society overview: Highest Good Society
- Learn about the model for fulfilled living and sharing: A Day in the Life
- Learn about the 4 economic models: RBE | For-profit | Non-profit | Entrepreneurship
- Learn about our open source community collaboration and management software: The Highest Good Network
This week the core team completed 34 hours managing One Community emails, social media accounts, interviewing potential new volunteer team members, and managing volunteer-work review and collaboration not mentioned elsewhere here.
The core team additionally completed our 14th week working on improving the content for all our Values Pages. This week we edited the value of Community Contribution, both the website and mind map. The mind map is evolving to have a more organized appearance. The website text has improved flow, less passive voice, less long sentences, and added content. Formatting has also been updated, bullet-style changed, anchors moved to correct location, etc. Pictures of some of this work are below. Â
Wen Zhang (Software Engineer) completed her 42nd week as a volunteer working on the Highest Good Network software. This week Wen finished the CSS tuning for the badge counter. The filters for the badge list were also completed: text search on “name”, “description”, and “project”, dropdown menu on “category”, and sort (ascending or descending) by “ranking”. Pictures below are related to this work.
TEKtalent Inc.(a custom programming solutions company) also continued with their 38th week helping with the Highest Good Network software. This week Nithesh and the TEK Talent team were working on the changes in user profile, reviewing comments, and resolving pull request conflicts. We also changed the forgot email text in the rest api. A new message was also introduced in the user profile to indicate the successful save changes upon different actions inside the user profile. Pictures below show some of this work.

Building Sustainable Living Models – Resolved Pull Request Conflicts – Click for Highest Good Network
Noor Qureshi (Insurance Researcher) completed her 30th week helping research One Community’s insurance options. This week Noor worked on incorporating a savings analysis of the plan chosen vs. a standard plan that would be used for an unhealthy American. She also worked on adding more details to the introductions in the spreadsheet. Pictures below show some of this work.
Chris Weilacker (Software Engineer) completed his 25th week working on the Highest Good Network software. This week, Chris fixed errors having to do with the Organization Data and the Time Entry Form not being cleared when using the timer. Chris also worked on sending an email whenever a Time Entry was edited, but is still working on it. You can see some pictures related to this below.
Jaime Arango (Graphic Designer) completed his 24th week helping, returning to creating images for the One Community Updates Blogs like this one. This week we created images for weekly progress updates #453, 454, 455, 456 and #457. You can see all these new images below.
Vy Dao (Software Developer) completed his 8th week working on the Highest Good Network software. For this week, Vy worked on 6 different Pull-Requests where he left some comments for some that were outdated, or included some conflict files. He also approved one PR where everything seems to work normally. There is a bug when users try to update classification for a task, but it does not fall under the PR branch. He also committed more code and updated more unit-tests for the UserProfile component. Pictures below show some of this work.
AND WE PRODUCED THIS WEEKLY UPDATES BLOG – CLICK HERE TO SUBSCRIBE
FOLLOW ONE COMMUNITY’S PROGRESS (click icons for our pages)
INVESTOR PAGES
GET INVOLVED
DONATE | WAYS ANYONE CAN HELP | MEMBERSHIP
CLICK HERE FOR ALL PAST UPDATES
 One Community
One Community