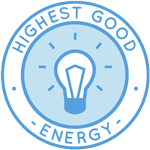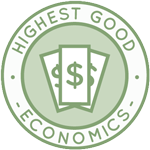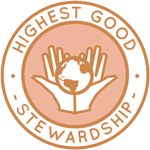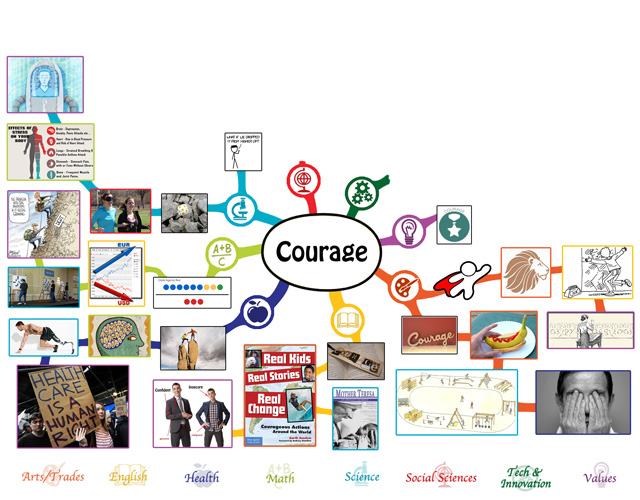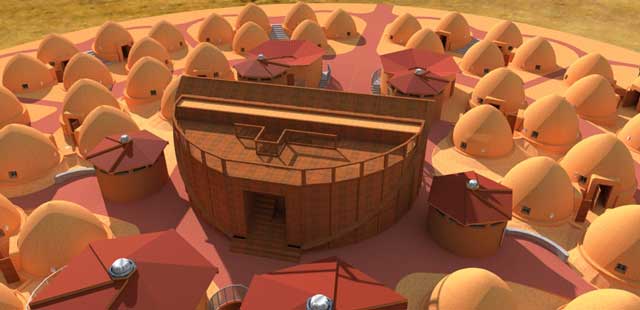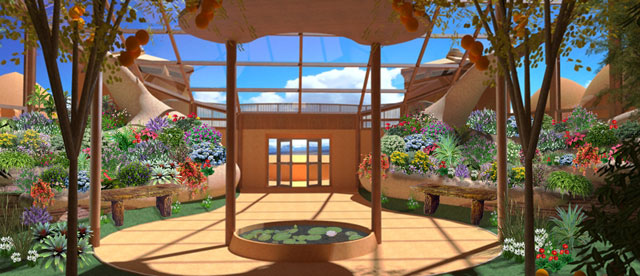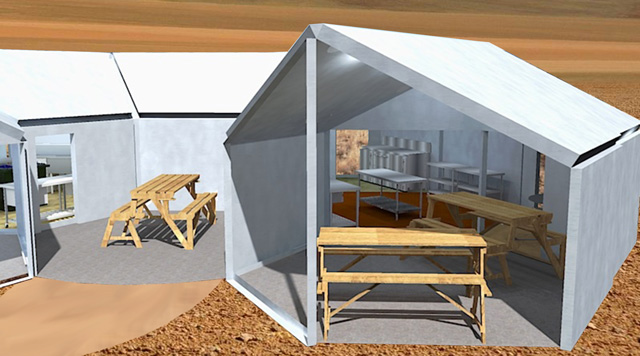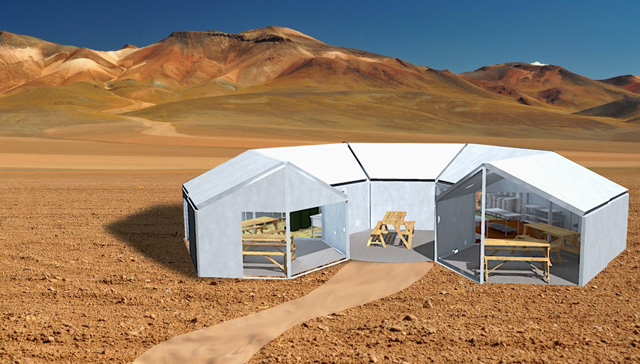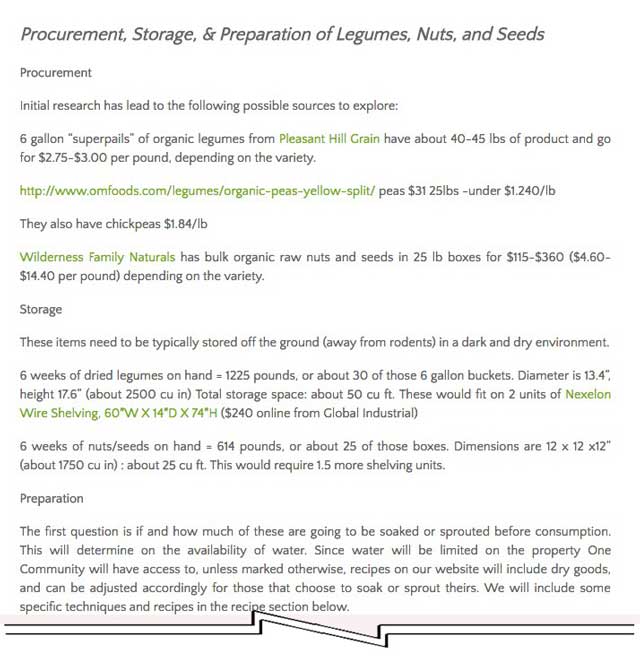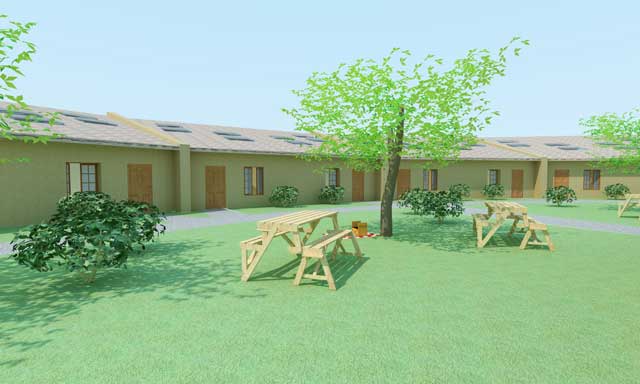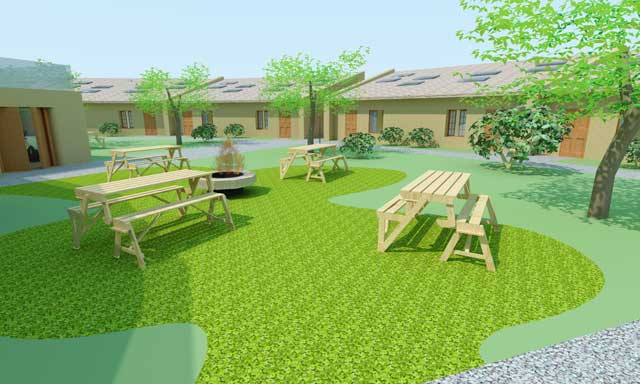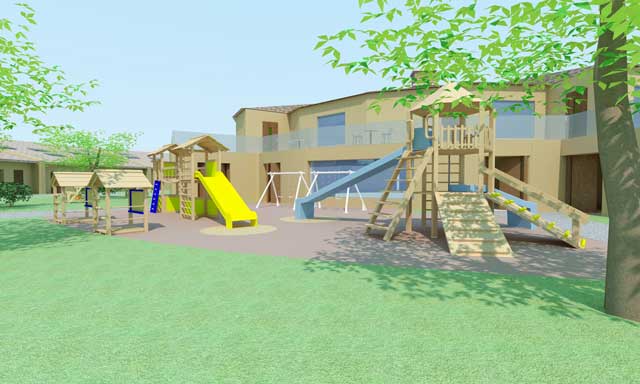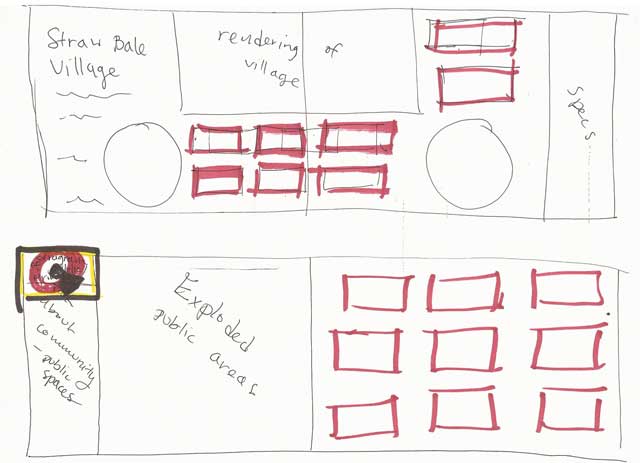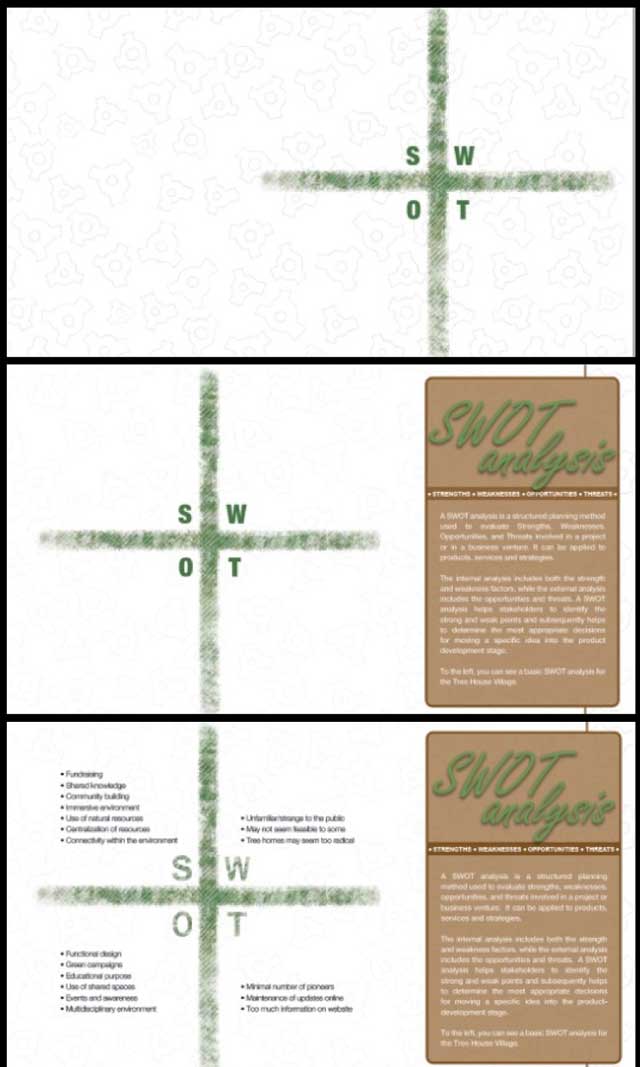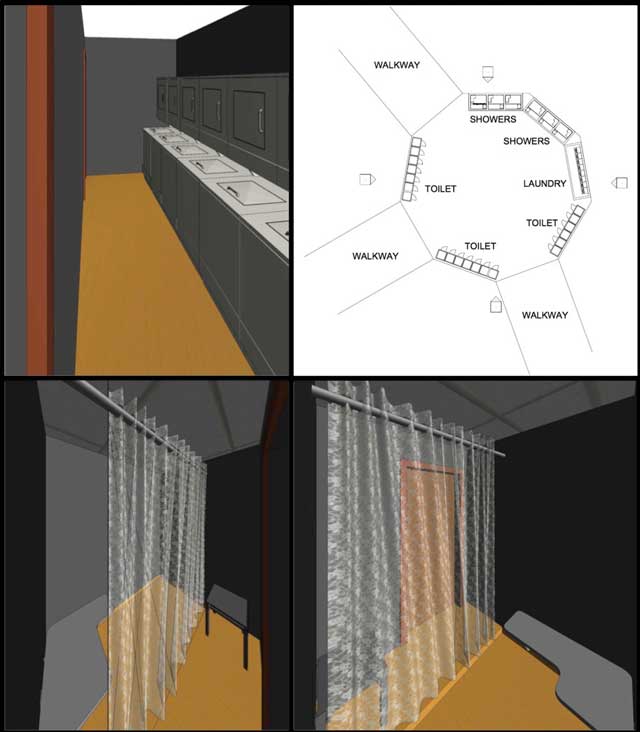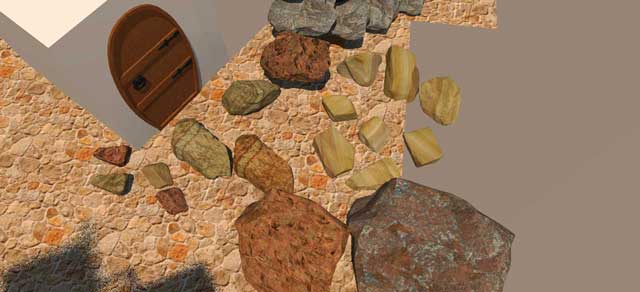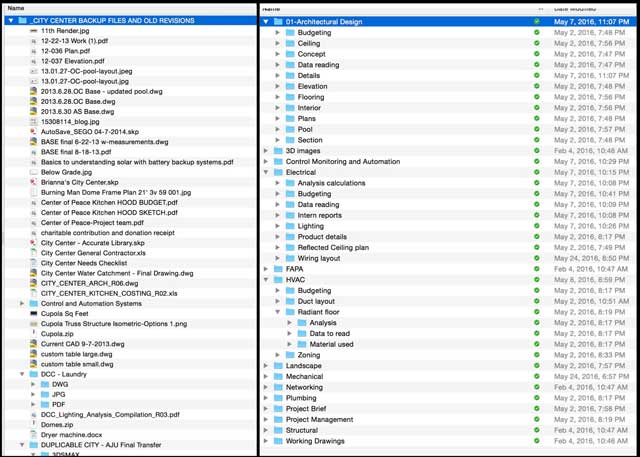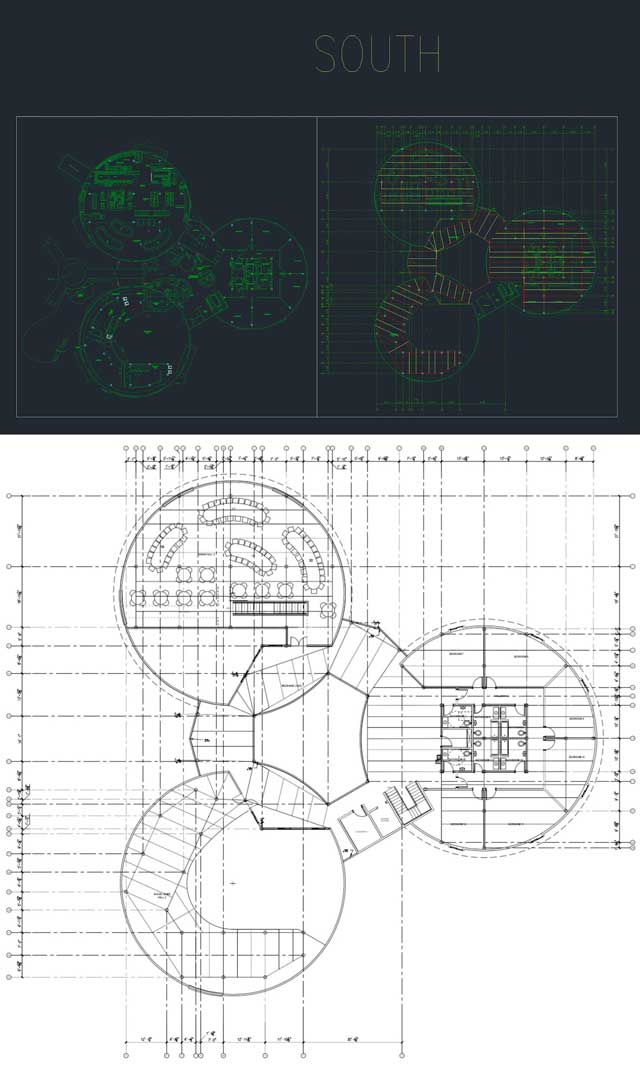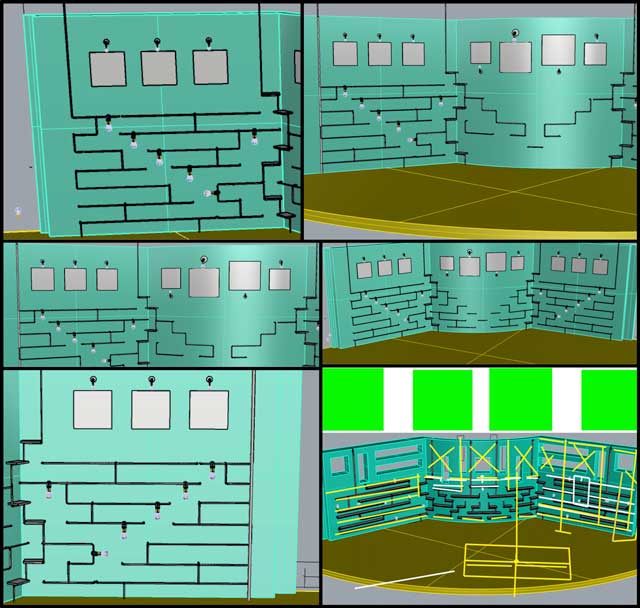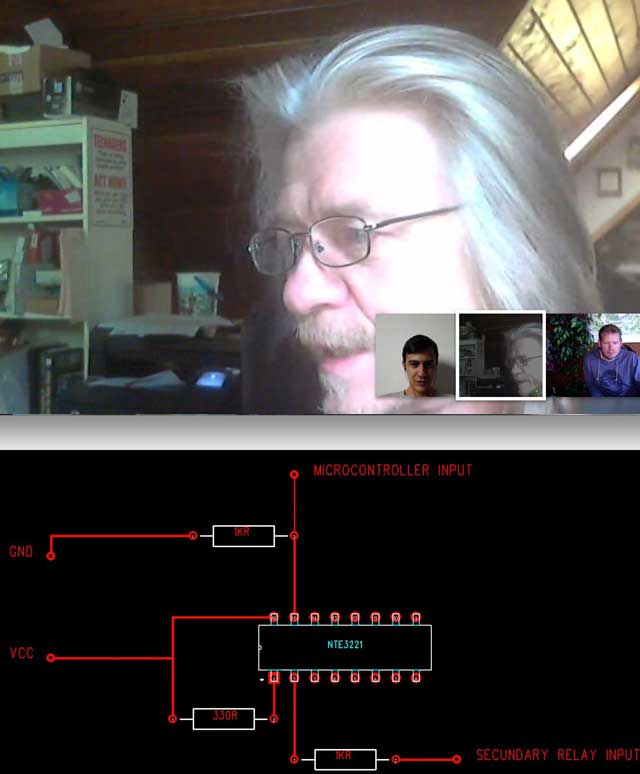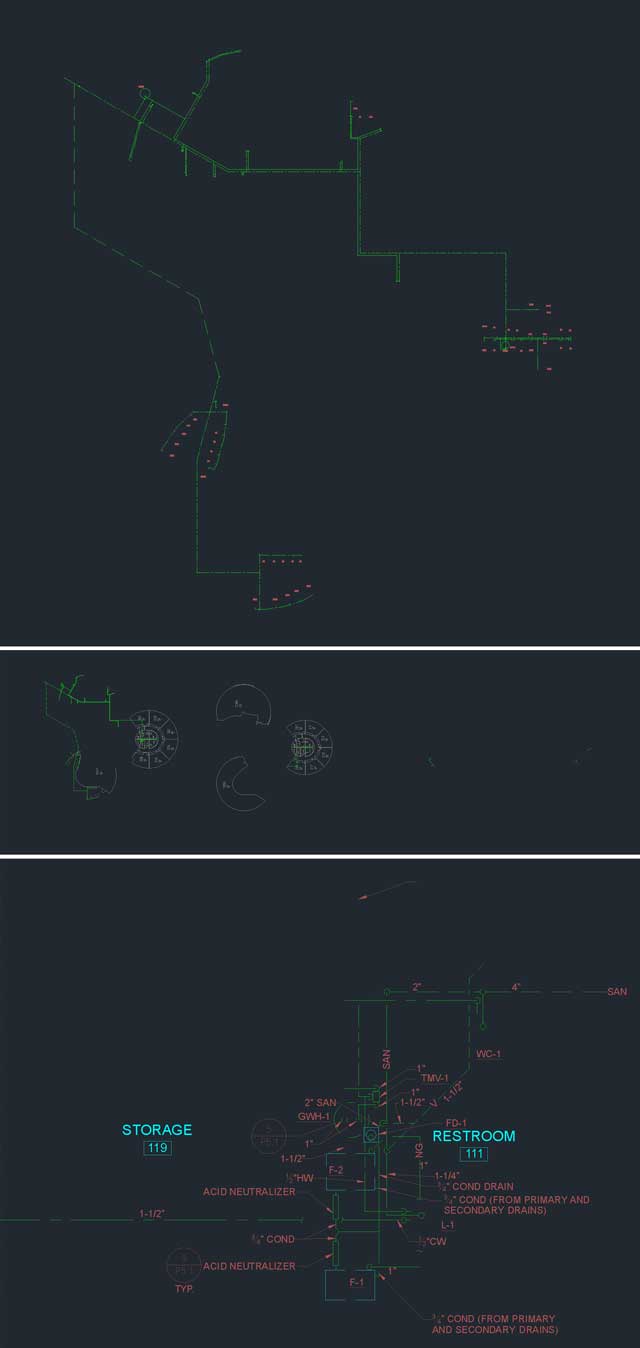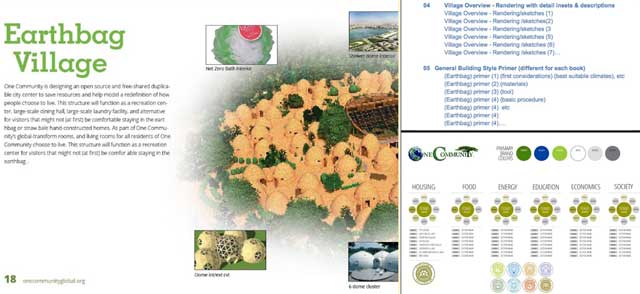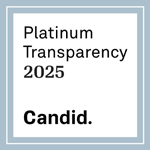How to Make the World We Want – One Community Weekly Progress Update #167
Sustainability and technological ingenuity have advanced sufficiently that we now know how to make the world we want. Implementing this to demonstrate sustainable living as easier, more affordable, and a more enjoyable is the a logical step to increasing involvement and implementation. Scalable, Open source and free-shared models for food, energy, and housing combined with Highest Good approaches to education, for-profit and non-profit economics design, social architecture, fulfilled living, and stewardship practices are already under development. One Community calls this living and creating for The Highest Good of All:
- Here’s our project overview
- Here’s our world-change methodology
- Here’s how this becomes self-replicating
- Here’s how we are open source and free-sharing all the do-it-yourself designs

OUR MAIN OPEN SOURCE HUBS
Click on each icon to be taken to the corresponding Highest Good hub page.
One Community’s physical location will forward this movement as the first of many self-replicating teacher/demonstration communities, villages, and cities to be built around the world. This is the June 5th, 2016 edition (#167) of our weekly progress update detailing our team’s development and accomplishments:
How to Make the World We Want
One Community Progress Update #167
Here is the bullet-point list of this last week’s design and progress discussed in detail in the video above:
HOW TO MAKE THE WORLD WE WANT INTRO: @1:00
HOW TO MAKE THE WORLD WE WANT – HIGHEST GOOD EDUCATION: @1:55
- Transferred the first 25% of the written content for the Humility Lesson Plan to the website (see below)
- Behind the scenes: wrote the second 25% of the written part of the Humility Lesson Plan.
- We also completed the second 25% of the mindmap for the Courage Lesson Plan (see below)
HOW TO MAKE THE WORLD WE WANT – HIGHEST GOOD FOOD: @2:48
- Continued working on the renders for the Tropical Atrium that is the center of the Earthbag Village (see below)
- Shadi Kennedy finished the Tropical Atrium render created a few weeks ago by the core team (see below)
- Shadi then created these new images for the Transition Kitchen designs for feeding 20-50 people in remote locations (see below)
- Added instructions for general procurement and preparation of legumes, nuts, & seeds to our website using work from Naturopathic Doctor Matt Marturano as part of the development of our Food Self-sufficiency Transition Plan (see below)
HOW TO MAKE THE WORLD WE WANT – HIGHEST GOOD HOUSING: @4:04
- Put another 10 hours into the behind-the-scenes revision for the Footers, Foundations and Flooring page for the crowdfunding campaign we are developing (see below)
- Brianna Johnson continued evolving the renders for the Straw Bale Village (see below)
- Zachary Melin continued updating the Tree House Village (Pod 7) book created by last year’s intern Team (see below)
- Jesika Rohrbach continued designing and exploring different Tree House Village bathroom tower options (see below)
- Dean Scholz further developed what’s necessary for us to create quality Cob Village renders (see below)
- Sal Rubio continued working on creating professional do-it-yourself Earthbag Village Murphy Bed furniture assembly instructions (see below)
HOW TO MAKE THE WORLD WE WANT – DUPLICABLE CITY CENTER: @6:30
- Continued working on the first renders of the natural pool and spa area (see below)
- Neha Verma began organizing the hundreds of files generated through the City Center development over the past 5 years (see below)
- Haoxuan “Hayes” Lei finished the layout of the City Center subframe (see below)
- Dipti Dhondarkar finished her calculations for number of lamps for the City Center rooms (see below)
- Iris Hsu continued exploring recycled pipe shelving options for the Duplicable City Center library (see below)
- Behind the scenes: Mike Hogan and Lucas Tsutsui da Silva talked about and tested Optoisolator connections for the Control Systems design (see below)
- Behind the scenes: James Nance began working on the City Center plumbing layout (see below)
HOW TO MAKE THE WORLD WE WANT – HIGHEST GOOD SOCIETY: @8:20
- Began exploring how to create an open source and standardized presentation for Highest Good Housing villages (see below)
- Steven Paslawsky finalized the icons for our open source copyrights, trademarks, and patenting pages, and for our food self-sufficiency plan and page (see below)
HOW TO MAKE THE WORLD WE WANT SUMMARY: @8:48
- How you can most help us right now and how anyone can help
CLICK HERE IF YOU’D LIKE TO RECEIVE AN EMAIL EACH WEEK WHEN WE RELEASE A NEW UPDATE
YOU CAN ALSO JOIN US THROUGH SOCIAL MEDIA
ONE COMMUNITY WEEKLY UPDATE DETAILS
HOW TO MAKE THE WORLD WE WANT – HIGHEST GOOD EDUCATION PROGRESS
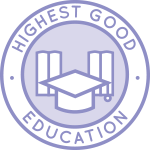 One Community facilitating how to make the world we want through Highest Good education that is for all ages, applicable in any environment, adaptable to individual needs, far exceeds traditional education standards, and more fun for both the teachers and the students:
One Community facilitating how to make the world we want through Highest Good education that is for all ages, applicable in any environment, adaptable to individual needs, far exceeds traditional education standards, and more fun for both the teachers and the students:
- Learn about the components: Education open source hub
- Learn how the components work together: How to use the Education for Life Program
This last week the core team transferred the first 25% of the written content for the Humility Lesson Plan to the website, as you see here. This lesson plan purposed to teach all subjects, to all learning levels, in any learning environment, using the central theme of “Humility” is now 25% completed on our website.
Behind the scenes, we wrote the second 25% of the written part of the Humility Lesson Plan.
We also completed the second 25% of the mindmap for the Courage Lesson Plan, bringing it to 50% complete, which you see here:
HOW TO MAKE THE WORLD WE WANT – HIGHEST GOOD FOOD PROGRESS
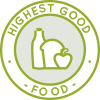 One Community is facilitating how to make the world we want through Highest Good food that is more diverse, more nutritious, locally grown and sustainable, and part of our open source botanical garden model to support and share bio-diversity:
One Community is facilitating how to make the world we want through Highest Good food that is more diverse, more nutritious, locally grown and sustainable, and part of our open source botanical garden model to support and share bio-diversity:
- Learn about the structures: Hoop House Hub | Aquapini & Walipini Open Source Hub
- See what we’ll be growing: Gardens & Hoop Houses | Large-scale Structures | Food Forest | TA
This last week the core team continued working on the renders for the Tropical Atrium that is the center of the Earthbag Village (Pod 1). Here you can see an incomplete render looking down and South. This week we made adjustments on the textures for the roads and completed work on the shadows.
Shadi Kennedy (Artist and Graphic Designer) also finished this render created a few weeks ago by the core team. To do this he added benches and all the plant details so it now shows the Tropical Atrium flourishing with fruit trees, flowers, and the other plants from the Tropical Atrium Planting and Harvesting plan.
Shadi then created these new images for the Transition Kitchen designs, embodying the vision of how to make the world we want, for feeding 20-50 people in remote locations while more permanent facilities are being built.
As part of the development of our our Food Self-sufficiency Transition Plan, we added instructions for general procurement and preparation of legumes, nuts, & seeds to our website, as calculated by Naturopathic Doctor Matt Marturano (creator of the COHERENT model for comprehensive digestive health).
HOW TO MAKE THE WORLD WE WANT – HIGHEST GOOD HOUSING PROGRESS
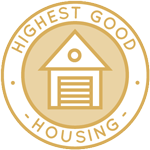 One Community is facilitating how to make the world we want through Highest Good housing that is artistic and beautiful, more affordable, more space efficient, lasts longer, DIY buildable, and constructed with healthy and sustainable materials:
One Community is facilitating how to make the world we want through Highest Good housing that is artistic and beautiful, more affordable, more space efficient, lasts longer, DIY buildable, and constructed with healthy and sustainable materials:
- Learn about: Our Upcoming Crowdfunding Campaign
- Learn about the different village models: 7 Sustainable Village Models
- Visit the open source portals for the first two: Earthbag Village OS Hub | Straw Bale Village OS Hub
This last week the core team put another 10 hours into the behind-the-scenes revision for the Footers, Foundations and Flooring page for the crowdfunding campaign we are developing. This week we continued the thorough review of Section 10: Construction of Stem Wall and Dome, adding necessary repeating steps like “Removal of the Slider” and “Securing String to the Finish Nails for the Interior Stucco Netting” into the ongoing evolution of the dome. We also added several new steps to Section 9: Foundation Construction. We’d say we are now 84% complete with this total update and rewrite behind the scenes.
Brianna Johnson (Interior Designer), also continued evolving the renders for the Straw Bale Village (Pod 2). What you see here are two different outdoor picnic areas:
….. and the kids’ playground area:
Also, here you can see additional brainstorming she did on how to improve how this will look in the online book we are creating for all the villages:
Additionally, Zachary Melin (Graphic Designer) continued updating the Tree House Village (Pod 7) book created by last year’s intern Team, illustrating how to make the world we want. What you see here is Zachary’s process of cleaning up the background image and redoing the SWOT analysis page.
Also working on the Tree House Village (Pod 7), Jesika Rohrbach (Architectural Drafter, Designer, and 3-D Modeler) continued designing and exploring different bathroom tower options. These will include individual storage spaces below, recreation space above, and be separate from the trees to maximize efficiency and minimize the ecological footprint.
Dean Scholz, Architectural Designer, further developed what’s necessary for us to create quality Cob Village (Pod 3) renders, in line with our vision of how to make the world we want. Here is update 22 of his work that continued with what you see here, creating more high-quality render plants and trees like those we’ll be growing on the property and then placing them throughout the Cob Village.
Sal Rubio (Industrial Designer) also continued working on creating professional do-it-yourself Earthbag Village Murphy Bed furniture assembly instructions, encapsulating the vision of how to make the world we want. What you see here are week 4 of his process of double checking all our pieces and creating SolidWorks versions of them from the Sketchup pieces we already have.
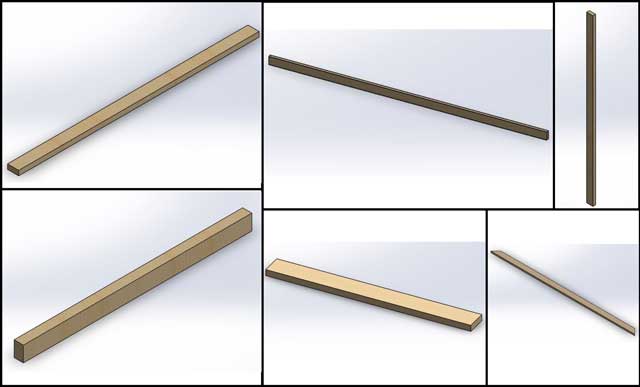
Continued Working on Creating DIY Furniture Assembly Instructions – Click for Earthbag Village Furniture Page
HOW TO MAKE THE WORLD WE WANT – DUPLICABLE CITY CENTER PROGRESS
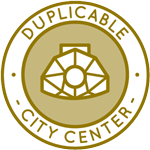 One Community is facilitating how to make the world we want through a Duplicable and Sustainable City Center that is LEED Platinum certified/Sustainable, can feed 200 people at a time, provide laundry for over 300 people, is beautiful, spacious, and saves resources, money, and space:
One Community is facilitating how to make the world we want through a Duplicable and Sustainable City Center that is LEED Platinum certified/Sustainable, can feed 200 people at a time, provide laundry for over 300 people, is beautiful, spacious, and saves resources, money, and space:
- Learn about this building and it’s function: Duplicable City Center Open Source Hub
This week the core team continued working on what is needed for the first renders of the natural pool and spa area aspects of the Duplicable City Center. This week’s focus was setting up room dimensions, designing the hobbit door and designing the stones/boulders for decorating the waterfall.
Haoxuan “Hayes” Lei (Structural Engineering Student) also finished the layout of the City Center subframe, which you can see here:
And Dipti Dhondarkar (Electrical Engineer) finished her calculations for number of lamps for the City Center rooms. The results are seen here:
Iris Hsu (Industrial Designer), also continued exploring recycled pipe shelving options for the Duplicable City Center library. What you see here is round #8 of this work exploring more shelving and lighting designs for the main spaces on the walls along with art options to fill the space above.
Behind the scenes Mike Hogan (Automation Systems Developer and Business Systems Consultant) and Lucas Tsutsui da Silva (4th-year Computer Engineering Student) talked about and tested Optoisolator connections for the Control Systems design, a crucial step towards how to make the world we want.
Also behind the scenes, James Nance, Mechanical Engineer and Project Manager, began working on the City Center plumbing layout. You can see a picture of this work in progress here.
HOW TO MAKE THE WORLD WE WANT – HIGHEST GOOD SOCIETY PROGRESS
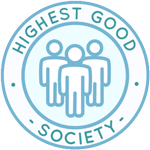 One Community is facilitating how to make the world we want through a Highest Good society approach to living that is founded on fulfilled living, the study of meeting human needs, Community, and making a difference in the world:
One Community is facilitating how to make the world we want through a Highest Good society approach to living that is founded on fulfilled living, the study of meeting human needs, Community, and making a difference in the world:
- Read the Highest Good society overview: Highest Good Society
- Learn about the model for fulfilled living and sharing: A Day in the Life
- Learn about the 4 economic models: RBE | For-profit | Non-profit | Entrepreneurship
- Learn about our open source community collaboration and management software: The Highest Good Network
This last week the core team began exploring how to create an open source and standardized presentation for Highest Good Housing villages. You can see this here along with the color guide wireframe:
Steven Paslawsky (Graphic Designer) also finalized the icons for our open source copyrights, trademarks, and patenting pages – aligned with our commitment to how to make the world we want, the icons associated with the food self-sufficiency plan and page, and fixed the last icon we needed fixed out of the social media set.
AND WE PRODUCED THIS WEEKLY UPDATES BLOG – CLICK HERE TO SUBSCRIBE
FOLLOW ONE COMMUNITY’S PROGRESS (click icons for our pages)
INVESTOR PAGES
GET INVOLVED
CONSULTANTS | WAYS ANYONE CAN HELP | MEMBERSHIP
CLICK HERE FOR ALL PAST UPDATES
 One Community
One Community