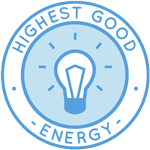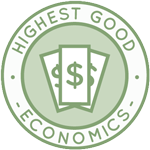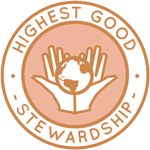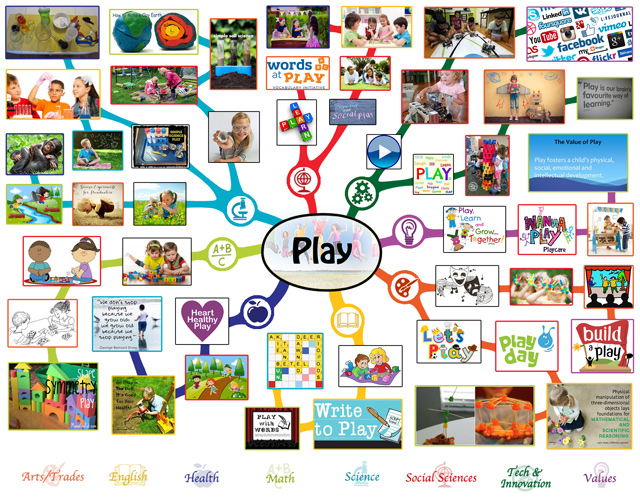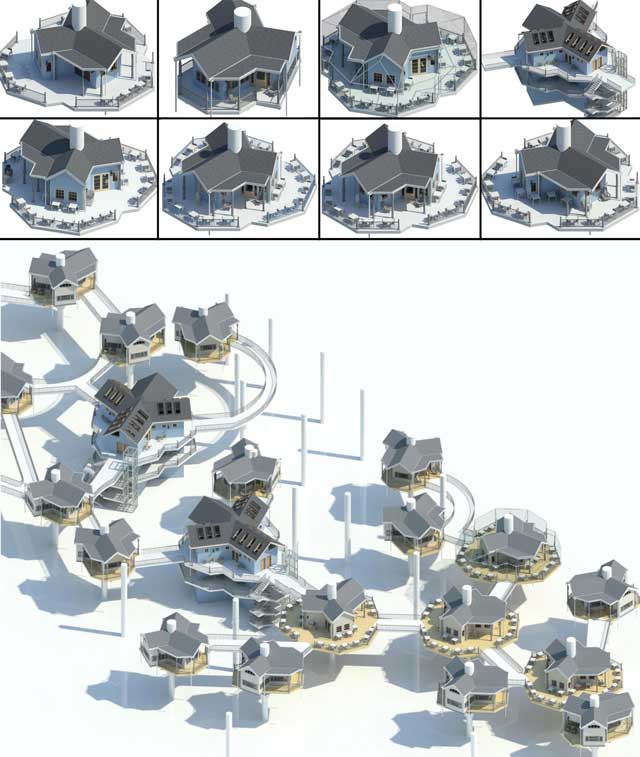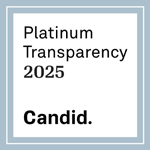Building Sustainable Cities – One Community Weekly Progress Update #206
Building sustainable cities is finally becoming both practical and affordable with the resources and backing of governmental organizations. What is needed now is a way for average people, NGOs, and nonprofits to build them too. Open sourcing and free-sharing everything needed for construction and maintenance can make this easy enough, affordable enough, and provide sufficient diversity and benefit for it to spread and be directed by the private sector. One Community sees this as a Highest Good of All approach to global transformation, individual and small-group freedom and empowerment.
- Here’s our project overview
- Here’s our world-change methodology
- Here’s how this becomes self-replicating
- Here’s how we are open source and free-sharing all the do-it-yourself designs

OUR MAIN OPEN SOURCE HUBS
Click on each icon to be taken to the corresponding Highest Good hub page.
One Community’s physical location will forward the movement of building sustainable cities as the first of many self-replicating teacher/demonstration communities, villages, and cities to be built around the world. This is the March 5th, 2017 edition (#206) of our weekly progress update detailing our team’s development and accomplishments:
Building Sustainable Cities
One Community Progress Update #206
Here is the bullet-point list of this last week’s design and progress discussed in detail in the video above:
BUILDING SUSTAINABLE CITIES INTRO: @1:03
BUILDING SUSTAINABLE CITIES HIGHEST GOOD EDUCATION: @2:02
- Transferred all of the written content for the Consensus and Decision Making Lesson Plan to the website (see below)
- Behind the scenes: Completed 100% of the written part of the Contribution Lesson Plan
- Completed final 75% of the mindmap for the Play Lesson Plan (see below)
- Continued creation of renders for The Ultimate Classroom (see below)
BUILDING SUSTAINABLE CITIES HIGHEST GOOD FOOD: @3:05
- Created and added food and recipe images and links to the Food Self-sufficiency Transition Plan page (see below)
- Ashwin Patil continued with his 20th week developing the new Search Engines for our site (see below)
BUILDING SUSTAINABLE CITIES HIGHEST GOOD HOUSING: @3:47
- Ashwini Ramesh and the core team put another combined total of 10 hours into the crowdfunding campaign we are developing (see below)
- Alena Thompson completed her 4th week helping with the Net-zero Communal Bathroom Designs (see below)
- Christian Ojeda completed his 5th week helping with the heat-recycling Communal Eco-shower designs (see below)
- Jennifer Zhou helped create version 1.0 of the standardized AutoCAD layers and line-weights template and tutorial webpage (see below)
- The core team completed conversion of the Straw Bale Village to the new and simplified color and layer format (see below)
- Dean Scholz continued helping us create quality Cob Village renders (see below)
- Hamilton Mateca finished his 33rd week helping with the Compressed Earth Block Village design and render details (see below)
- Guy Grossfeld created a final render of Cob Village West living space loft area and 2nd generation Compressed Earth Block Village Front Area Looking Southeast render (see below)
- Aparna Tandon continued her work on the Compressed Earth Block Village external elements (see below)
- Jiming Chen continued helping develop the Tree House Village (see below)
BUILDING SUSTAINABLE CITIES DUPLICABLE CITY CENTER: @6:57
- Dipti Dhondarkar continued with her 29th week of work on the lighting specifics for the City Center (see below)
- Haoxuan “Hayes” Lei and Shuna Ni continued their work on the City Center structural engineering (see below)
- Ramya Vudi and Shubham Agrawal continued their work on the energy infrastructure for the City Center (see below)
- Renan Dantas continued with his 10th week working on the Duplicable City Center AutoCAD updates (see below)
- Jin Yu completed her 6th week working on the concrete foundation design and tutorial details for the Duplicable City Center (see below)
BUILDING SUSTAINABLE CITIES HIGHEST GOOD SOCIETY: @9:01
- Finished another several rounds of developing the new Highest Good education video (see below)
- Hannah Gibbs completed her 6th week of helping develop the Taxes and Sustainable Community Building page (see below)
BUILDING SUSTAINABLE CITIES SUMMARY: @9:54
- How you can most help us right now and how anyone can help
CLICK HERE IF YOU’D LIKE TO RECEIVE AN EMAIL EACH WEEK WHEN WE RELEASE A NEW UPDATE
YOU CAN ALSO JOIN US THROUGH SOCIAL MEDIA
ONE COMMUNITY WEEKLY UPDATE DETAILS
BUILDING SUSTAINABLE CITIES HIGHEST GOOD EDUCATION PROGRESS
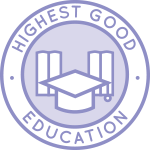 One Community is building sustainable cities through Highest Good education that is for all ages, applicable in any environment, adaptable to individual needs, far exceeds traditional education standards, and more fun for both the teachers and the students:
One Community is building sustainable cities through Highest Good education that is for all ages, applicable in any environment, adaptable to individual needs, far exceeds traditional education standards, and more fun for both the teachers and the students:
- Learn about the components: Education open source hub
- Learn how the components work together: How to use the Education for Life Program
This last week the core team transferred all of the written content for the Consensus and Decision Making Lesson Plan to the website, as you see here. This lesson plan is purposed to teach all subjects, to all learning levels, in any learning environment, using the central theme of “Consensus”.
Behind the scenes, we completed 100% of the written part of the Contribution Lesson Plan.
We also completed the final 75% of the mindmap for the Play Lesson Plan, bringing it to 100% complete, as you can see here:
In addition, the core team continued creation of renders for The Ultimate Classroom. We added items and updated the windows and textures for the yellow and green rooms.
BUILDING SUSTAINABLE CITIES HIGHEST GOOD FOOD PROGRESS
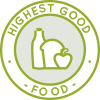 One Community is building sustainable cities through Highest Good food that is more diverse, more nutritious, locally grown and sustainable, and part of our open source botanical garden model to support and share bio-diversity:
One Community is building sustainable cities through Highest Good food that is more diverse, more nutritious, locally grown and sustainable, and part of our open source botanical garden model to support and share bio-diversity:
- Learn about the structures: Hoop House Hub | Aquapini & Walipini Open Source Hub
- See what we’ll be growing: Gardens & Hoop Houses | Large-scale Structures | Food Forest | TA
This week, the core team created and added food and recipe images and links to the Food Self-sufficiency Transition Plan page, bringing that page to 92% completion, which you can see here:
Ashwin Patil (Web Developer) continued with his 20th week developing the new Search Engines for our site. This week’s work was integration of the 2nd major round of revisions and edits to the Highest Good Food search engine.
BUILDING SUSTAINABLE CITIES HIGHEST GOOD HOUSING PROGRESS
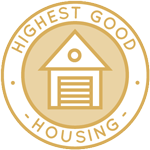 One Community is building sustainable cities through Highest Good housing that is artistic and beautiful, more affordable, more space efficient, lasts longer, DIY buildable, and constructed with healthy and sustainable materials:
One Community is building sustainable cities through Highest Good housing that is artistic and beautiful, more affordable, more space efficient, lasts longer, DIY buildable, and constructed with healthy and sustainable materials:
- Learn about: Our Upcoming Crowdfunding Campaign
- Learn about the different village models: 7 Sustainable Village Models
- Visit the open source portals for the first two: Earthbag Village OS Hub | Straw Bale Village OS Hub
The core team working with Ashwini Ramesh (Civil Engineer and Project Manager) put another combined total of 10 hours into the crowdfunding campaign we are developing. This week’s focus was editing the Excavation and Construction of an Earthbag Dome GoogleDoc, focusing on floor construction (Section 11). We also completed the subterranean exterior ground finish of polyethylene water barrier and EPS insulation (Section 13), the French Drain Gutter (Section 14) and the final backfill. You can see some of this work here.
Alena Thompson (Mechanical Engineer) completed her 4th week helping with the Net-zero Communal Bathroom Designs. This week she further developed the water storage, piping, and use details and ran initial catchment calculations.
Christian Ojeda (Mechatronic Engineer) completed his 5th week helping with the heat-recycling Communal Eco-shower designs. This week’s focus was adding more details to shower structures and starting to model the septic piping and placement for the showers and Vermiculture Bathrooms.
And Jennifer Zhou (Web Designer) helped create version 1.0 of the standardized AutoCAD layers and line-weights template and tutorial webpage. You can see screenshots of this work here:
Using this tutorial, the core team also completed conversion of the Straw Bale Village (Pod 2) to the new and simplified color and layer format.

Completed Conversion of Straw Bale Village to New & Simplified Color & Layer Format – Click to Visit
And Dean Scholz (Architectural Designer) continued helping us create quality Cob Village (Pod 3) renders. Here is update 58 of Dean’s work developing this progression of 37 images for the room furniture and lighting for the Eastside living spaces. The final 7 images shown here are new from this week:
Hamilton Mateca (AutoCAD and Revit Drafter and Designer) also finished his 33rd week helping with the Compressed Earth Block Village (Pod 4) design and render details. This week’s focus was producing this final Kitchen Render Looking Northwest.
Adding details to both Dean and Hamilton’s previous work, Guy Grossfeld (Graphic Designer) created this Final Cob Village West living space loft area:
….and this 2nd generation Compressed Earth Block Village Front Area Looking Southeast render:
Aparna Tandon (Architect) additionally continued her work on the Compressed Earth Block Village external elements. What you see here is her 18th week of work, focusing on integrating into the front of the West side similar layout and landscaping details as used in the front of the East side.
Jiming Chen (Designer with his Master’s in Architecture and BA in Engineering) also continued helping develop the Tree House Village (Pod 7). What you see here is his 14th week of this work focusing on 3rd-generation renderings of each of the different tree house structures shown here…. also this 4th-generation render of half the complete village.
BUILDING SUSTAINABLE CITIES DUPLICABLE CITY CENTER PROGRESS
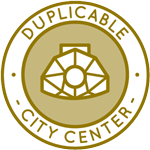 One Community is building sustainable cities through a Duplicable and Sustainable City Center that is LEED Platinum certified/Sustainable, can feed 200 people at a time, provide laundry for over 300 people, is beautiful, spacious, and saves resources, money, and space:
One Community is building sustainable cities through a Duplicable and Sustainable City Center that is LEED Platinum certified/Sustainable, can feed 200 people at a time, provide laundry for over 300 people, is beautiful, spacious, and saves resources, money, and space:
- Learn about this building and it’s function: Duplicable City Center Open Source Hub
This week  Dipti Dhondarkar, (Electrical Engineer) continued with her 29th week of work on the lighting specifics for the City Center. This week’s focus was continuing the process of learning how to use the Dialux software, modeling the City Center Social Dome bathrooms, and continuing lighting testing with different floor and wall colors.

Building Sustainable Cities – Working on the Lighting Specifics for the City Center ” Click to Visit Page
Haoxuan “Hayes” Lei (Structural Engineer) and Shuna Ni (Masters of Mechanical Engineering and Civil Engineering PhD) also continued their work on the City Center structural engineering. This week’s focus was continuing the roof designs, updates to the dome geometry, and continuing to work out the details for the different column-section length and weight specifics.

Building Sustainable Cities – Working on the City Center Structural Engineering ” Click to Visit Page
Ramya Vudi (Electrical Engineer) and Shubham Agrawal (Electrical Engineer) continued their work on the energy infrastructure for the City Center. What you see here are a couple photos from the weekly collaborative calls with Mike Hogan (Automation Systems Developer and Business Systems Consultant and this week’s research into hot water heaters and power supplies.
Renan Dantas (Mechanical Engineer) continued with his 10th week working on the Duplicable City Center AutoCAD updates. This week’s focus was continuing to integrate the new dome geometry into the Master File and 3D modeling the domes to help the structural team with their decision making process for design updates.

Building Sustainable Cities – Working on the Duplicable City Center AutoCAD Updates ” Click for Page
And Jin Yu (Structural Engineering Designer) also completed her 6th week working on the concrete foundation design and tutorial details for the Duplicable City Center. This week’s focus was this behind-the-scenes tutorial explaining the wall strip footing design and 2 new MathCAD tutorials explaining the different calculations necessary for proper foundation design.
BUILDING SUSTAINABLE CITIES HIGHEST GOOD SOCIETY PROGRESS
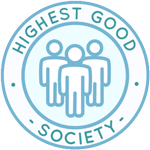 One Community is building sustainable cities through a Highest Good society approach to living that is founded on fulfilled living, the study of meeting human needs, Community, and making a difference in the world:
One Community is building sustainable cities through a Highest Good society approach to living that is founded on fulfilled living, the study of meeting human needs, Community, and making a difference in the world:
- Read the Highest Good society overview: Highest Good Society
- Learn about the model for fulfilled living and sharing: A Day in the Life
- Learn about the 4 economic models: RBE | For-profit | Non-profit | Entrepreneurship
- Learn about our open source community collaboration and management software: The Highest Good Network
This week the core team finished another several rounds of developing the new Highest Good education video. What you see in the background here is the most recently developed and tested video and graphics.
Hannah Gibbs (Web Developer) also completed her 6th week of helping develop the Taxes and Sustainable Community Building page. This week’s focus was creating version 1 of these chart graphics.
AND WE PRODUCED THIS WEEKLY UPDATES BLOG – CLICK HERE TO SUBSCRIBE
FOLLOW ONE COMMUNITY’S PROGRESS (click icons for our pages)
INVESTOR PAGES
GET INVOLVED
CONSULTANTS | WAYS ANYONE CAN HELP | MEMBERSHIP
CLICK HERE FOR ALL PAST UPDATES
ONE COMMUNITY’S 4-PHASE STRATEGY
One Community is building sustainable cities through solution-creating models designed to create additional solution-creating models to specifically facilitate exponential and sustainable global teacher/demonstration village growth. The following four phases of the strategy we are applying are designed to support each other and accelerate the process globally:
Phase I: Demonstrating a Better Way
We are designing One Community to demonstrate an experience of living that we believe most people will consider to be better because it will be more enjoyable and fulfilling. We also think most people will consider it better because it is made possible specifically through a foundation of sustainable sustainability and a philosophy that is for The Highest Good of All.
Phase II: Open Source Project-Launch Blueprinting
Everything we do we are open source project-launch blueprinting and free-sharing to make it as easy and affordable as possible to duplicate, adapt, and evolve in the manner that suits each individual and/or group’s needs. Free-sharing information like this is our aggressive-exposure engine and an aspect of One Community that will accelerate indefinitely as we continue to build our team, move onto the property, and continuously build and evolve everything that is One Community.
Phase III: Inviting the World to Participate
Everything we are open source project-launch blueprinting is designed to invite the world to participate by duplicating it as either individual components or complete teacher/demonstration communities, villages, and cities that will be able to be built almost anywhere in the world. Additionally, people can join One Community as members, consultants and/or partners, or use the suggestions links on our open source project-launch blueprinting hubs to help with the design, implementation, and evolution process. Scholarships, weekend learning and work crews, and tourism will be foundations of One Community once we have sufficient infrastructure in place to support these options.
Phase IV: Universal Appeal and Global Expansion
As One Community continues evolving and establishing ourselves, everything we create and promote will serve as the engine to inspire people to align with the concept of open source and sustainable living for The Highest Good of All. We are doing this to create mainstream appeal and our path to achieving this appeal is demonstrating a happier, more affordable, and ecologically friendly model of living that can be built anywhere in the world. Thereby building sustainable cities all over the world.
Open source project-launch blueprinting it all is how we believe the model will spread and, possibly most importantly, that it will predictably spread even faster in the areas where it is needed most because building restrictions, the cost of land, and materials costs are in most cases lower in these areas.
 One Community
One Community