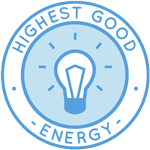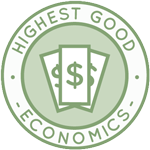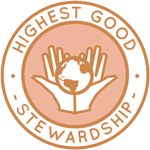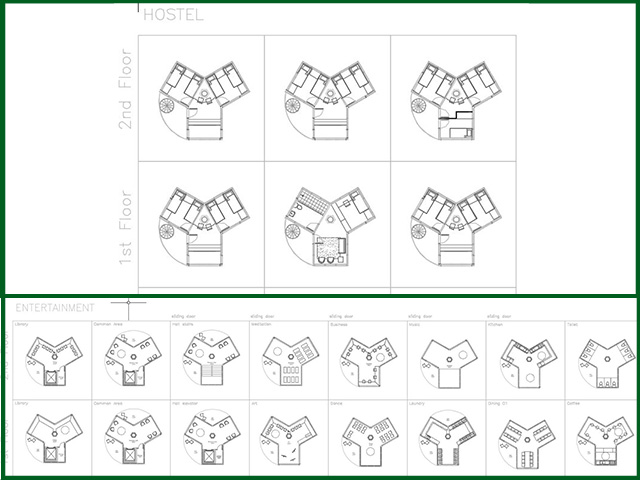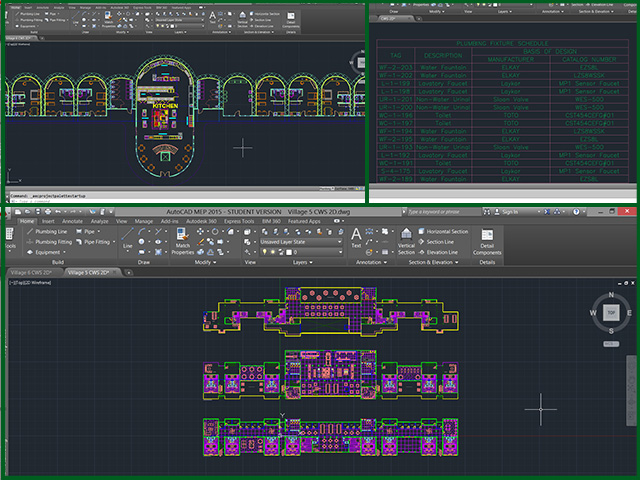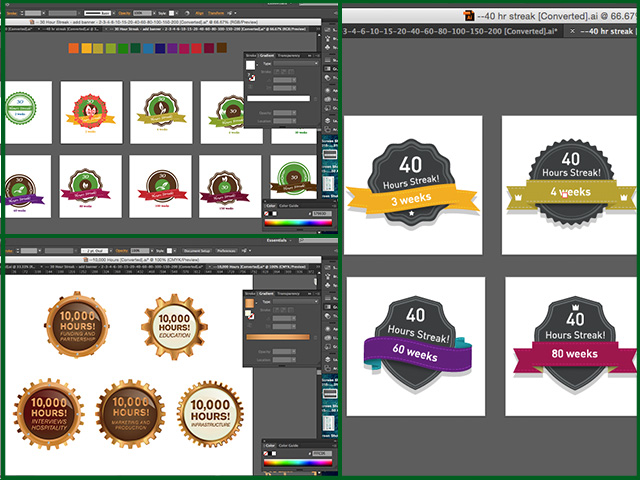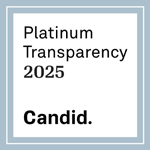Sustainable World Building – One Community Weekly Progress Update #127
Sustainable world building is a process of building (and regenerating) our planet to meet humanity’s needs for the foreseeable future. If this is to be achieved, we need a holistic model that recognizes the interrelationship and interdependence of the areas that are foundational to a happy and thriving population. Food, housing, energy, education, recreation, and economics are key areas for such a model. One Community calls simultaneously addressing these areas for the benefit of all people and life, living and creating for The Highest Good of All:
- Here’s our project overview
- Here’s our world-change methodology
- Here’s how this becomes self-replicating
- Here’s how we are open source and free-sharing all the do-it-yourself designs

OUR MAIN OPEN SOURCE HUBS
Click on each icon to be taken to the corresponding Highest Good hub page.
One Community’s physical location will forward the movement of sustainable world building as the first of many self-replicating teacher/demonstration communities, villages, and cities to be built around the world. This is the August 30th, 2015 edition (#127) of our weekly progress update detailing our team’s development and accomplishments:
Sustainable World Building
One Community Progress Update #127
Here is the bullet-point list of this last week’s design and progress discussed in detail in the video above:
SUSTAINABLE WORLD BUILDING INTRO @1:00
SUSTAINABLE WORLD BUILDING HIGHEST GOOD EDUCATION @1:55
- Transferred final 50% of content for the Quality and Quantity lesson plan to the website (see below)
- Behind the scenes: wrote first 50% of the Social Relationships Lesson Plan
- Completed and added first 50% of the mindmap for the Quality and Quantity lesson plan to the webpage (see below)
- Ana added interior layout details and furniture specifics to the 3D design of the Ultimate Classroom (see below)
SUSTAINABLE WORLD BUILDING HIGHEST GOOD FOOD: @3:06
- Featured open source oca hub across our social media channels using a new social media image we created (see below)
- Researched and added additional recipes to the open source mashua hub (see below)
- Added three new delicious recipes from Sandra Sellani to the Food Self-sufficiency Transition Plan (see below)
SUSTAINABLE WORLD BUILDING HIGHEST GOOD HOUSING: @4:13
- Behind the scenes: began what we hope will be the final major revision of the Footers, Foundations and Flooring page for the upcoming crowdfunding campaign (see below)
- Added annotations and updated the Earthbag Village main hub with Gilberto’s 3-D interactives of both the 3-dome and 6-dome resident clusters (see below)
- Sayonara added final details to the 3D model of the communal shower design for the Earthbag Village and continued work on the Straw Bale Village (see below)
- Adolpho worked with Tiago on correcting and finalizing the electrical layout designs for villages 1, 5, and 7 (see below)
- Samantha continued work on the Shipping Container Village using REVIT and 3DSMAX (see below)
- Flávia finished the architecture corrections and internal layout for the Cob Village and completed a proposal for the interior design of the Duplicable City Center (see below)
- Raquel and Diana continued making additional renders of their designs for the Earthship Village (see below)
- Erika, Pedro, and Victor added the final 20% of the architecture design for the Compressed Earth Block Village and created final renders of Villages 4 and 5 (see below)
- Sarah created 3D models of the construction design for the Tree House Village (see below)
- Thais continued updating the floor plans of the Tree House Village (see below)
- Gabriel continued work on Earthbag Village and the Duplicable City Center’s pallet furniture (see below)
- Gilberto continued his 3D modeling project of the Earthbag Village focusing on the communal bathroom (see below)
SUSTAINABLE WORLD BUILDING DUPLICABLE CITY CENTER: @7:32
- Continued updating the Sketchup 3-D for the Duplicable City Center (see below)
- Renata brought the design and cost analysis of all the windows and doors of the Duplicable City Center to completion (see below)
- Mayke finalized review of Shipping Container Village and Earthship Village kitchen designs and selected components in Revit for kitchen design modeling in 3D (see below)
- Ricardo Carrillo and the Structural Intern Team completed structural design for the Residential Dome interior (see below)
- Diogo, Izadora, Mateus, and Roberto created a plumbing fixtures schedule for the City Center and created initial cold water design for village 5 and 6 (see below)
- Mike Hogan guided the Electrical Intern Team on revisions 4 and 5 of the first City Center control panel design and continued work on the sensors in the blueprints and AC panel design (see below)
- Amauri remade the 3D model of the laundry room from scratch and created an animated simulation for the heat flow. He also put the components together for a real working model of the shower heat capture his team designed (see below)
SUSTAINABLE WORLD BUILDING HIGHEST GOOD SOCIETY: @9:35
- Lucas continued creating badges for the award system in the Highest Good Network application (see below)
- Manuella continued working with Carolina on the online presentation document for the Tree House Village (see below)
- Eduardo created collages, synced the audio, revised, and finished the videos of the interns’ work for four weekly video blogs (see below)
- Manasses continued work on the online presentation book he is creating for all seven of One Community’s villages (see below)
- Igor, Marco, Matheus, and Natalia continued coding and debugging the Highest Good Network application (see below)
- Gustavo continued work on the One Community iphone application (see below)
SUSTAINABLE WORLD BUILDING SUMMARY: @11:07
- How you can most help us right now and how anyone can help
CLICK HERE IF YOU’D LIKE TO RECEIVE AN EMAIL EACH WEEK WHEN WE RELEASE A NEW UPDATE
YOU CAN ALSO JOIN US THROUGH SOCIAL MEDIA
ONE COMMUNITY WEEKLY UPDATE DETAILS
SUSTAINABLE WORLD BUILDING HIGHEST GOOD EDUCATION PROGRESS
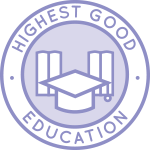 One Community is creating sustainable world building through Highest Good education that is for all ages, applicable in any environment, adaptable to individual needs, far exceeds traditional education standards, and more fun for both the teachers and the students:
One Community is creating sustainable world building through Highest Good education that is for all ages, applicable in any environment, adaptable to individual needs, far exceeds traditional education standards, and more fun for both the teachers and the students:
- Learn about the components: Education open source hub
- Learn how the components work together: How to use the Education for Life Program
This last week the core team transferred the final 50% of the content for the Quality and Quantity lesson plan to the website, as you see here:
In addition, we wrote the first 50% of the Social Relationships Lesson Plan behind the scenes.
We also completed and added the first 50% of the mindmap for the Quality and Quantity lesson plan to the webpage:
And finally, Ana from the Architecture and Planning Intern Team added interior layout details and furniture specifics to the 3D design of the Ultimate Classroom:
SUSTAINABLE WORLD BUILDING HIGHEST GOOD FOOD PROGRESS
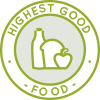 One Community is creating sustainable world building through Highest Good food that is more diverse, more nutritious, locally grown and sustainable, and part of our open source botanical garden model to support and share bio-diversity:
One Community is creating sustainable world building through Highest Good food that is more diverse, more nutritious, locally grown and sustainable, and part of our open source botanical garden model to support and share bio-diversity:
- Learn about the structures: Hoop House Hub | Aquapini & Walipini Open Source Hub
- See what we’ll be growing: Gardens & Hoop Houses | Large-scale Structures | Food Forest | TA
This last week the core team featured our open source oca hub across our social media channels using this new social media image we created:
We also researched and added additional information to the preparation and recipe section of the open source mashua hub. More recipes from our Food Self-sufficiency Transition Plan will be added to each of the individual hubs in the future.
Last but not least, we added three new delicious recipes from Sandra Sellani (Vegan Chef and author of What’s Your BQ?) to the Food Self-sufficiency Transition Plan ” These recipes are: Applesauce Muffins, Parmesan Style Artichokes, and Sweet Potatoes with Pear Anise Chutney:
SUSTAINABLE WORLD BUILDING HIGHEST GOOD HOUSING PROGRESS
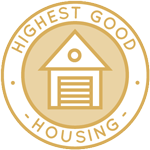 One Community is creating sustainable world building through Highest Good housing that is artistic and beautiful, more affordable, more space efficient, lasts longer, DIY buildable, and constructed with healthy and sustainable materials:
One Community is creating sustainable world building through Highest Good housing that is artistic and beautiful, more affordable, more space efficient, lasts longer, DIY buildable, and constructed with healthy and sustainable materials:
- Learn about: Our Upcoming Crowdfunding Campaign
- Learn about the different village models: 7 Sustainable Village Models
- Visit the open source portals for the first two: Earthbag Village OS Hub | Straw Bale Village OS Hub
This last week the core team working behind the scenes began what we hope will be the final major revision of the Footers, Foundations and Flooring page for the upcoming crowdfunding campaign.
This included adding more photos & descriptions, writing up a narrative for compass use in creating the dome curvature, compass parts details and more. We’d say we’re about 8% complete with this final revision behind the scenes.
We also added annotations and updated the Earthbag Village main hub with Gilberto’s 3-D interactives of both the 3-dome and 6-dome resident clusters. You can see this work here and experience a self-guided 3-D walkthrough on the main hub:
Sayonara (a member of the Architecture and Planning Intern Team) added final details to the 3D model of the communal shower design for the Earthbag Village (Pod 1). She then brought sections 1 and 2 of the section views of the Straw Bale Village (Pod 2) to 99% completion.
Adolpho from our Mechanical Engineering Intern Team worked with Tiago from our Electrical Intern Team on correcting and finalizing the electrical layout designs for villages 1, 5, and 7, which included adding in control panels, outlets, and an updated lighting plan.
And Samantha, a member of the Architecture and Planning Intern Team, re-rendered images of the Shipping Container Village (Pod 5) using REVIT and 3DSMAX, and included an exploded view of each floor.
She also modeled and rendered an additional 2-bedroom unit for this village.
Flávia finished the the final 30% of the architecture corrections and internal layout for the Cob Village (Pod 3) bringing that to 100% completion.
She also completed a proposal for the interior design of the Duplicable City Center, including the furniture made from recycled pallets that she worked on with Gabriel.
Raquel and Diana, also members of the Architecture and Planning Intern Team, continued making additional renders of their designs for the Earthship Village (Pod 6).
Erika, Pedro, and Victor from the Architecture and Planning Intern Team added the final 20% of the architecture design for the Compressed Earth Block Village (Pod 4) which brings that to 100% completion. They also created final renders of Village 4 and Village 5.
Sarah, another member of the Architecture and Planning Intern Team, created 3D models of the construction design for the Tree House Village (Pod 7), as you see here.
And Thais from the Architecture and Planning Intern Team continued updating the floor plans of the Tree House Village and brought them to 100% completion, as you see here.
Gabriel, an Industrial Design student on our Graphic Design Intern Team, updated the ambiance in his models of the Earthbag Village and then created additional renders, as you see here.
He also continued creating models and components lists of the Duplicable City Center’s pallet furniture with Flávia.
Gilberto from the Graphic Design Intern Team, continued his 3D modeling project for a complete, realistic walk-through of the Earthbag Village. This week he added the communal bathroom you see here:
SUSTAINABLE WORLD BUILDING DUPLICABLE CITY CENTER PROGRESS
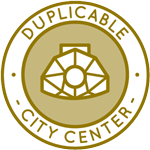 One Community is creating sustainable world building through a Duplicable and Sustainable City Center that is LEED Platinum certified/Sustainable, can feed 200 people at a time, provide laundry for over 300 people, is beautiful, spacious, and saves resources, money, and space:
One Community is creating sustainable world building through a Duplicable and Sustainable City Center that is LEED Platinum certified/Sustainable, can feed 200 people at a time, provide laundry for over 300 people, is beautiful, spacious, and saves resources, money, and space:
- Learn about this building and it’s function: Duplicable City Center Open Source Hub
This week the core team continued updating the Sketchup 3-D for the Duplicable City Center. This week we finished doors and main walls for the Living Dome, the roof of the 4th floor, and updating to the new layout for the library, restrooms and main area of the Social Dome.
We’d say we’re about 40% complete with the 3-D update.
Civil Engineering intern Renata brought the design and cost analysis of all the windows and doors of the Duplicable City Center to 100% completion:

Design and Cost Analysis of the Windows and Doors of the Duplicable City Center – Click to Visit Page
Mayke finalized his review of the kitchen designs for the Shipping Container Village and the Earthship Village. He also selected the components to use in Revit for the kitchen design modeling in 3D:
Ricardo Carrillo (Design Consultant and Principal of Acumen Industries) and the Structural Intern Team (Beatriz, Rodrigo, and Maurilio) completed the structural design for the interior of the Residential Dome.
This included the finalization of the sizing for the main beams, auxiliary beams and all the columns:
Diogo, Izadora, Mateus, and Roberto from the Hydraulics Intern Team created a plumbing fixtures schedule for the City Center. They also created the initial cold water design for village 5 and 6.
Mike Hogan (Automation Systems Developer and Business Systems Consultant) guided Fabio, Lucas de Souza, Lucas Tsutsui da Silva, and Henrique of the Electrical Intern Team on revisions 4 and 5 of the first City Center control panel design.
They also placed the layout for the sensors in the blueprints, and brought the AC panel design to about 90% complete.

Sustainable World Building – Continued Work on the Duplicable City Center Electrical – Click to Visit
Meanwhile, Amauri from our Mechanical Engineering Intern Team remade the 3D model of the laundry room from scratch and created an animated simulation for the heat flow.
He also put the components together for a real working model of the shower heat capture his team designed, which took 10 minutes and cost $92.10 for components.
SUSTAINABLE WORLD BUILDING HIGHEST GOOD SOCIETY PROGRESS
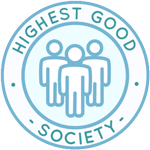 One Community is creating sustainable world building through a Highest Good society approach to living that is founded on fulfilled living, the study of meeting human needs, Community, and making a difference in the world:
One Community is creating sustainable world building through a Highest Good society approach to living that is founded on fulfilled living, the study of meeting human needs, Community, and making a difference in the world:
- Read the Highest Good society overview: Highest Good Society
- Learn about the model for fulfilled living and sharing: A Day in the Life
- Learn about the 4 economic models: RBE | For-profit | Non-profit | Entrepreneurship
- Learn about our open source community collaboration and management software: The Highest Good Network
This last week Lucas from the Graphic Design Intern Team continued creating badges for the award system in the Highest Good Network application:
Manuella, of the Graphic Design Intern Team continued working with service design student Carolina on the online presentation document for the Tree House Village.
They continued integrating service design methods into their online magazine and videos for this village. They also worked on the 3D modeling which includes structural and external views.
Eduardo, another member of the Graphic Design Intern Team, created collages, synced the audio, revised, and finished the videos of the interns’ work for four weekly video blogs.

Created Collages and Finished the Videos of the interns’ work for Four Weekly Video Blogs
Graphic Design Intern Manasses worked on the organization of the renders, content, and other graphic elements for the online presentations he is creating for all seven of One Community’s villages bringing this work to about 30% complete.
Igor, Marco, Matheus, and Natalia of the Software Development Intern Team continued coding and debugging the Highest Good Network application, which included fixing errors, optimizing the code, and getting it running faster.
They also implemented the first chart on the Report Page and completed the setup and task pages.
And last but not least, Mobile Software Developer Gustavo’s work on the One Community iphone app included creating a new report for total hours worked, updating public feedback details into the Programs feature, creating the ability for a user to change their login and password, and additional bug fixes and improvements.

Sustainable World Building – Continued Work on the One Community iphone Application
AND WE PRODUCED THIS WEEKLY UPDATES BLOG – CLICK HERE TO SUBSCRIBE
FOLLOW ONE COMMUNITY’S PROGRESS (click icons for our pages)
INVESTOR PAGES
GET INVOLVED
CONSULTANTS | WAYS ANYONE CAN HELP | MEMBERSHIP
CLICK HERE FOR ALL PAST UPDATES
 One Community
One Community