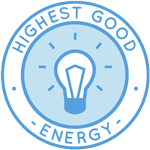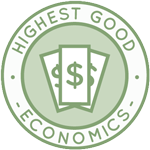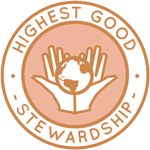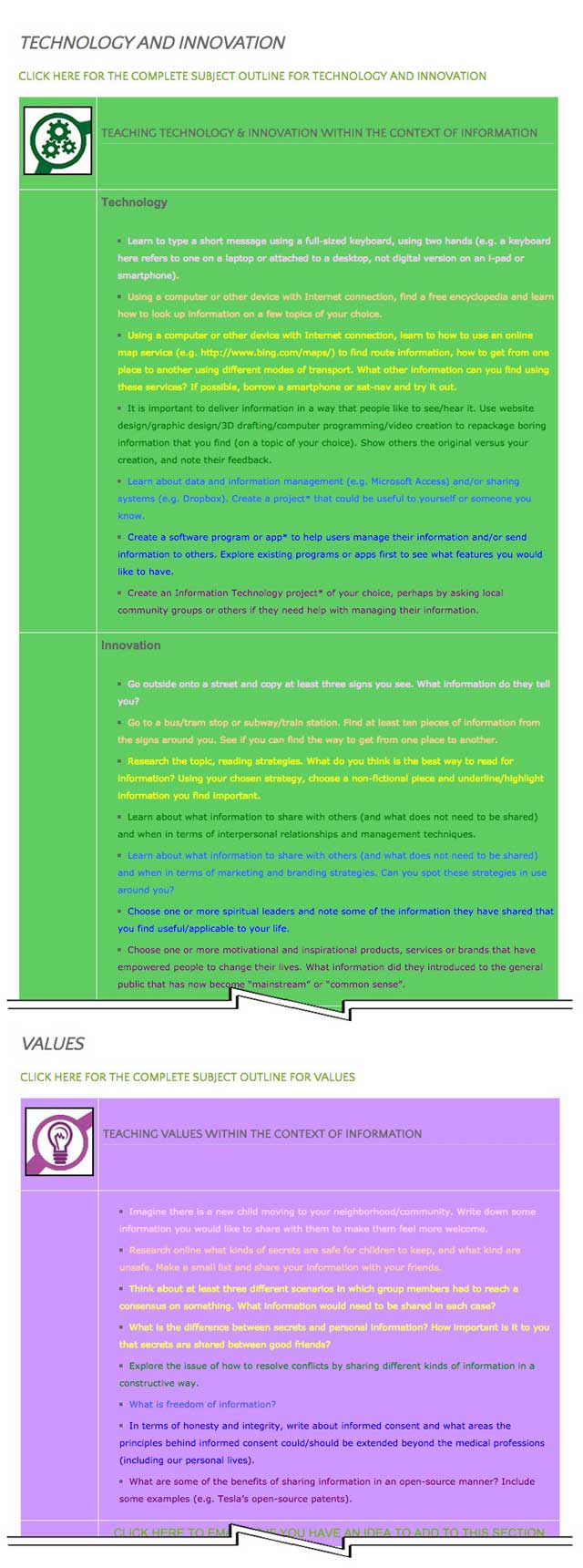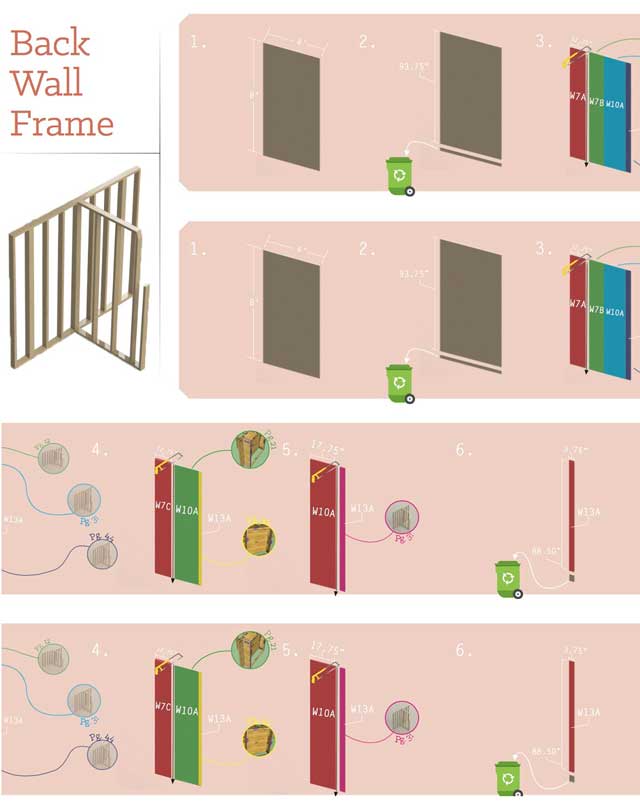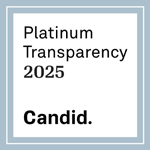Comprehensive Ecological Architecture – One Community Weekly Progress Update #173
Humanity is capable of comprehensive ecological architecture that will regenerate our planet while meeting our needs better than traditional and non-sustainable methods. If we make these eco-methods of building and living easy enough, affordable enough, and attractive enough, they will spread on their own and speed the regenerative process.
Engaging and sharing in the design process is what One Community calls living and creating for The Highest Good of All:
- Here’s our project overview
- Here’s our world-change methodology
- Here’s how this becomes self-replicating
- Here’s how we are open source and free-sharing all the do-it-yourself designs

OUR MAIN OPEN SOURCE HUBS
Click on each icon to be taken to the corresponding Highest Good hub page.
One Community’s physical location will forward the movement of comprehensive ecological architecture as the first of many self-replicating teacher/demonstration communities, villages, and cities to be built around the world.
This is the July 17th, 2016 edition (#173) of our weekly progress update detailing our team’s development and accomplishments:
Comprehensive Ecological Architecture
One Community Progress Update #173
Here is the bullet-point list of this last week’s design and progress discussed in detail in the video above:
COMPREHENSIVE ECOLOGICAL ARCHITECTURE INTRO: @1:00
COMPREHENSIVE ECOLOGICAL ARCHITECTURE HIGHEST GOOD EDUCATION: @1:57
- Transferred final 25% of written content for the Information Lesson Plan to the website (see below)
- Behind the scenes: Wrote second 25% of the written part of the Honesty & Integrity Lesson Plan
- Completed final 25% of the mindmap for the Humility Lesson Plan (see below)
COMPREHENSIVE ECOLOGICAL ARCHITECTURE HIGHEST GOOD FOOD: @2:53
- Added additional details for the recommended quantities of daily vegetables to our website. This work is done as part of the development of our Food Self-sufficiency Transition Plan, which features contributions from Naturopathic Doctor Matt Marturano (see below)
COMPREHENSIVE ECOLOGICAL ARCHITECTURE HIGHEST GOOD HOUSING: @3:24
- Put another 10 hours into the behind-the-scenes revision for the Footers, Foundations and Flooring page for the crowdfunding campaign we are developing (see below)
- Sal Rubio continued working on creating professional do-it-yourself Earthbag Village Murphy Bed furniture assembly instructions (see below)
- Ray Triboulet continued with week 4 of developing the communal Vermiculture Eco-Toilet designs that are part of the Earthbag Village (see below)
- Brianna Johnson continued evolving the renders for the Straw Bale Village (see below)
- Dean Scholz further developed what’s necessary for us to create quality Cob Village renders (see below)
- Jaspreet Sond continued designing wood working maker space for Northwest wing of the Cob Village (see below)
- Guy Grossfeld continued with his 5th week of photoshop work on the renders for the Shipping Container Village (see below)
- Bupesh Seethala created the first version of multiple renders for the Recycled Materials Village (see below)
COMPREHENSIVE ECOLOGICAL ARCHITECTURE DUPLICABLE CITY CENTER: @6:53
- Continued developing the Duplicable City Center in 3D (see below)
- Worked on the natural pool and spa area, adding a trellis and vines to the rinsing station screen (see below)
- Updated all the icons for the Duplicable City Center again, creating better color consistency and adding a few new ones (see below)
- Neha Verma updated the AutoCAD to reflect the spa mechanical room and shower location and Kitchen dry storage changes from last week’s 3D design updates (see below)
COMPREHENSIVE ECOLOGICAL ARCHITECTURE HIGHEST GOOD SOCIETY: @8:03
- Updated all the icons and formatting for our Purpose, Mission and Vision page (see below)
- Created 6 new icons and further revised the template we’re developing for color coordination of the website, village interior and exterior colors, and all of the graphic design work for each of the 7 villages (see below)
- Jennifer Zhou continued her work developing the new website structure we desire for easier and more graphic access to all the One Community open source content (see below)
COMPREHENSIVE ECOLOGICAL ARCHITECTURE SUMMARY: @8:44
- How you can most help us right now and how anyone can help
CLICK HERE IF YOU’D LIKE TO RECEIVE AN EMAIL EACH WEEK WHEN WE RELEASE A NEW UPDATE
YOU CAN ALSO JOIN US THROUGH SOCIAL MEDIA
ONE COMMUNITY WEEKLY UPDATE DETAILS
COMPREHENSIVE ECOLOGICAL ARCHITECTURE HIGHEST GOOD EDUCATION PROGRESS
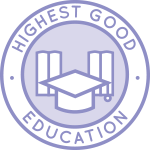 One Community is supporting comprehensive ecological architecture through Highest Good education that is for all ages, applicable in any environment, adaptable to individual needs, far exceeds traditional education standards, and more fun for both the teachers and the students:
One Community is supporting comprehensive ecological architecture through Highest Good education that is for all ages, applicable in any environment, adaptable to individual needs, far exceeds traditional education standards, and more fun for both the teachers and the students:
- Learn about the components: Education open source hub
- Learn how the components work together: How to use the Education for Life Program
This last week the core team transferred the final 25% of the written content for the Information Lesson Plan to the website, as you see here. This lesson plan purposed to teach all subjects, to all learning levels, in any learning environment, using the central theme of “Information” is now 100% completed on our website.
Behind the scenes, we wrote the second 25% of the written part of the Honesty & Integrity Lesson Plan with the comprehensive ecological architecture in mind.
We also completed the final 25% of the mindmap for the Humility Lesson Plan, bringing it to 100% complete, which you see here:
COMPREHENSIVE ECOLOGICAL ARCHITECTURE HIGHEST GOOD FOOD PROGRESS
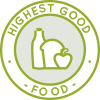 One Community is supporting comprehensive ecological architecture through Highest Good food that is more diverse, more nutritious, locally grown and sustainable, and part of our open source botanical garden model to support and share bio-diversity:
One Community is supporting comprehensive ecological architecture through Highest Good food that is more diverse, more nutritious, locally grown and sustainable, and part of our open source botanical garden model to support and share bio-diversity:
- Learn about the structures: Hoop House Hub | Aquapini & Walipini Open Source Hub
- See what we’ll be growing: Gardens & Hoop Houses | Large-scale Structures | Food Forest | TA
As part of the development of our Food Self-sufficiency Transition Plan, the core team added additional details for the recommended quantities of daily vegetables to our website, as suggested by Naturopathic Doctor Matt Marturano (creator of the COHERENT model for comprehensive digestive health).
COMPREHENSIVE ECOLOGICAL ARCHITECTURE HIGHEST GOOD HOUSING PROGRESS
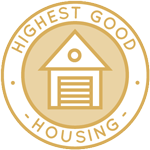 One Community is supporting comprehensive ecological architecture through Highest Good housing that is artistic and beautiful, more affordable, more space efficient, lasts longer, DIY buildable, and constructed with healthy and sustainable materials:
One Community is supporting comprehensive ecological architecture through Highest Good housing that is artistic and beautiful, more affordable, more space efficient, lasts longer, DIY buildable, and constructed with healthy and sustainable materials:
- Learn about: Our Upcoming Crowdfunding Campaign
- Learn about the different village models: 7 Sustainable Village Models
- Visit the open source portals for the first two: Earthbag Village OS Hub | Straw Bale Village OS Hub
This last week the core team put another 10 hours into the behind-the-scenes revision for the Footers, Foundations and Flooring page for the crowdfunding campaign we are developing. This week’s focus was on completing edits and adding further information in Section 12 Dome Exterior Finish, Section 14 French Drain Gutter Construction, and Section 16 Resources.
One example of the work this week would be an explanation of 2% lateral and downward sloping of French Drain Gutter and how that affects Section 15 Final Backfill and size changes in polyethylene, addressing a paver edging barrier with attached flashing at the base of the stucco to prevent water damage to lower stucco, and eliminating outdated resources.
We’d say we are now 90% complete with this total update and rewrite behind the scenes.
Sal Rubio (Industrial Designer) also continued working on creating professional do-it-yourself Earthbag Village Murphy Bed furniture assembly instructions. What you see here is week 8 of this process and Sal’s 4th version of exploring instructions for cutting the proper pieces.
In addition to this, Ray Triboulet (Web Developer and Active Duty U.S. Sailor) continued with week 4 of developing the communal Vermiculture Eco-Toilet designs that are part of the Earthbag Village (Pod 1).
This weeks’ focus was on streamlining the focus of the page and adding in small placeholder images so the Core Team knows what images to create and clean up for the final version.
Brianna Johnson (Interior Designer), also continued evolving the renders for the Straw Bale Village (Pod 2). What you see here is the view inside one of the living spaces looking up toward the loft sleeping area:

Comprehensive Ecological Architecture – Continued Evolving Straw Bale Village Renders – Click to Visit
…. a view from the top of the stairs looking at the loft sleeping area:
… and a view from the sleeping area under the loft looking outward onto the living room:
And Dean Scholz, Architectural Designer, further developed what’s necessary for us to create quality Cob Village (Pod 3) renders. Here is update 27 of his work that focused on test rendering the newly designed roof space and building additional 3D furniture to add there.
Jaspreet Sond (Graphic Designer and Computer Engineer) also created this complete layout for the wood working maker space for the Northwest wing of the Cob Village (Pod 3). What you see here is week 2 of this work converting hand drawings into an Illustrator file before starting to build all this in 3-D.
Guy Grossfeld (Graphic Designer) also continued with his 5th week of photoshop work on the renders for the Shipping Container Village (Pod 5). Here you see the initial versions of the library, game room, and outdoor meeting space:
In addition to this, Bupesh Seethala (Interior Designer) created the first version of multiple renders for the Recycled Materials Village (Pod 6) including the art room, dance room, two perspectives on the game room, the gym, two perspectives on the library and computer room and two perspectives on the music room.
He also provided render of a social space, an outdoor perspective on the yoga room, and an indoor perspective on the same room.
COMPREHENSIVE ECOLOGICAL ARCHITECTURE DUPLICABLE CITY CENTER PROGRESS
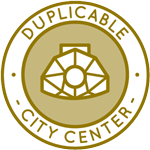 One Community is supporting comprehensive ecological architecture through a Duplicable and Sustainable City Center that is LEED Platinum certified/Sustainable, can feed 200 people at a time, provide laundry for over 300 people, is beautiful, spacious, and saves resources, money, and space:
One Community is supporting comprehensive ecological architecture through a Duplicable and Sustainable City Center that is LEED Platinum certified/Sustainable, can feed 200 people at a time, provide laundry for over 300 people, is beautiful, spacious, and saves resources, money, and space:
- Learn about this building and it’s function: Duplicable City Center Open Source Hub
This week the core team continued developing the Duplicable City Center in 3D as a precursor to updating the CAD drawing. What you see here is the staircase to the basement cellar redesigned to accommodate the curvature of the wall and to have the appropriate headroom to enter the root cellar below the dry storage:
Here you see the kitchen elevator moved into the washing area.
We also worked on the natural pool and spa area, where we added a trellis and vines to the rinsing station screen:

Added a Trellis and Vines to the Rinsing Station Screen – Click to Visit the Natural Pool and Spa Page
In addition to this, we updated all the icons for the Duplicable City Center again, creating better color consistency and adding a few new ones:
Last but not least, Neha Verma (Construction Project Manager and Bachelor’s of Architecture) also updated the AutoCAD to reflect the spa mechanical room and shower location and Kitchen dry storage changes from last week’s 3D design updates.
COMPREHENSIVE ECOLOGICAL ARCHITECTURE HIGHEST GOOD SOCIETY PROGRESS
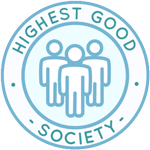 One Community is supporting comprehensive ecological architecture through a Highest Good society approach to living that is founded on fulfilled living, the study of meeting human needs, Community, and making a difference in the world:
One Community is supporting comprehensive ecological architecture through a Highest Good society approach to living that is founded on fulfilled living, the study of meeting human needs, Community, and making a difference in the world:
- Read the Highest Good society overview: Highest Good Society
- Learn about the model for fulfilled living and sharing: A Day in the Life
- Learn about the 4 economic models: RBE | For-profit | Non-profit | Entrepreneurship
- Learn about our open source community collaboration and management software: The Highest Good Network
This last week the core team updated all the icons and formatting for our Purpose, Mission and Vision page:
We also created 6 new icons as seen here:
![]()
…and we further revised the template we’re developing for color coordination of the website, village interior and exterior colors, and all of the graphic design work for each of the 7 villages.
AND WE PRODUCED THIS WEEKLY UPDATES BLOG – CLICK HERE TO SUBSCRIBE
FOLLOW ONE COMMUNITY’S PROGRESS (click icons for our pages)
INVESTOR PAGES
GET INVOLVED
CONSULTANTS | WAYS ANYONE CAN HELP | MEMBERSHIP
CLICK HERE FOR ALL PAST UPDATES
WHAT ONE COMMUNITY IS CREATING
One Community is creating a place to grow together and change the world together through comprehensive ecological architecture. We are creating a space that helps each other live in integrity with each other and the planet as we strive to be the greatest versions of ourselves. We do this by harmoniously respecting each other, nature, and the rest of our one shared planet.
Our goal is to demonstrate what we feel is the most sustainable, healthy, and fun environment we can create. A place based on compassion, kindness, and collaboration. This replicable community will serve as an example for what is possible.
Throughout our design process we are open sourcing and free-sharing everything needed for construction and replication. This includes what we call “Highest Good” approaches to food, energy, housing, education, for-profit and non-profit economics design, social architecture, fulfilled living, stewardship practices and more.
We are creating these resources for implementation as individual components or complete developments called teacher/demonstration hubs. These hubs will help launch additional hubs as awareness and knowledge grow.
COMPREHENSIVE ECOLOGICAL ARCHITECTURE BUILDING THE FIRST OF MANY
One Community will be the first teacher/demonstration hub for the comprehensive ecological architecture.
It will function as an experiential-learning model that facilitates mass participation to address humanity’s most pressing challenges through: A replicable model for expansion, building seven self-sufficient village/city prototypes, becoming the world leader in open-source sustainability solutions, and evolving and expanding ALL aspects of sustainable living.
WHY ONE COMMUNITY IS CREATING THIS
The One Community self-replicating model is capable of creating a sustainable planet within 30 years. We will achieve this by establishing successful teacher/demonstration hubs on every continent. Villages include designs appropriate for each of the five main types of climates. They also include options for even the most challenged economies.
These hubs will collaborate with one another, share ideas, resources, and work together as a network to heal the planet. They will also transform the global lifestyle to a more enjoyable, fulfilling, healthy, and sustainable one.
The specifics of how One Community is accomplishing this can be found on the One Community Solution Model to Create Solution-creating Models Page. Research supporting and showing the benefits of a model like this can be found on our Research and Resources Articles Archive.
Even if we don’t achieve our ultimate goal of global transformation, a self-replicating teacher/demonstration model like this will take a relatively short period of time to positively affect millions while inspiring millions more.
For One Community residents (the Pioneer Team), the idea of creating and sharing the social and recreational experience with visitors is also fun, exciting, fulfilling, and an additional reason why we are creating this.
INSPIRING SUSTAINABILITY WITH OPEN SOURCE
One Community’s four-phase strategy for the creation of solution models that create solution creating models uses open source blueprints for duplication that simultaneously address all aspects of the human experience (food, energy, housing, education, social inequality and injustice, fulfilled living, etc.).
We see these areas as interdependent and requiring a comprehensive solution if humanity is to move ecologically, socially, economically, and permanently towards a truly sustainable future for everyone.
Our open source model and blueprints engage and inspire people while simultaneously making sustainable living more affordable and easy to replicate.
By free-sharing the step-by-step plans people need for duplication, inviting people to participate, and demonstrating sustainable teacher/demonstration hubs as a more desirable way of living, the model will predictably expand on its own. This will be our way in establishing a comprehensive ecological architecture for the future.
It is this approach we see uniting the world and leading to a new Golden Age for humanity. While we understand that not everyone believes this is even possible, we are nonetheless bringing together all those that do see this as possible as the non-profit think tank of forward-thinking individuals willing to design, build, and open source project-launch blueprint and free-share it for The Highest Good of All.
 One Community
One Community