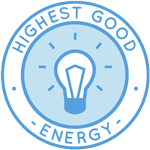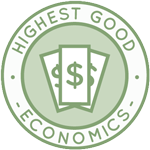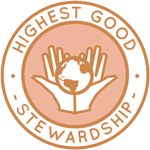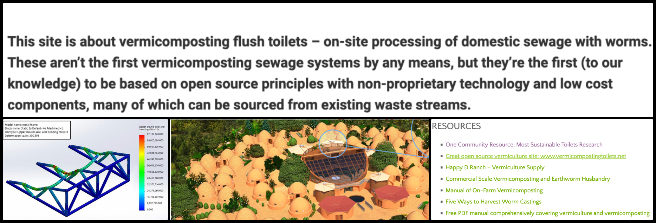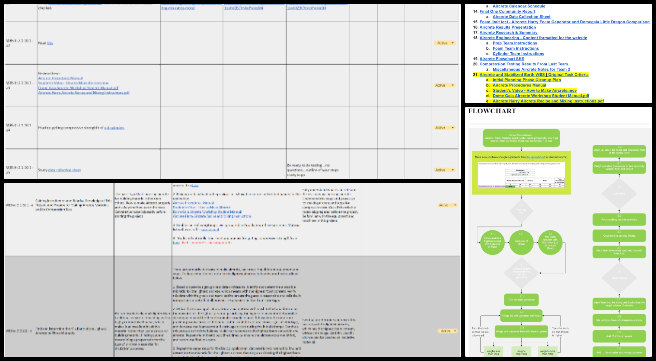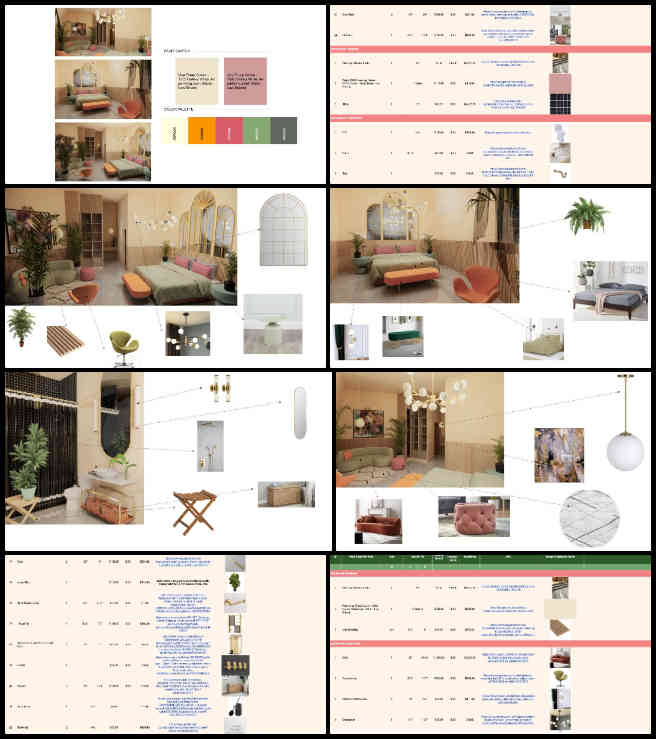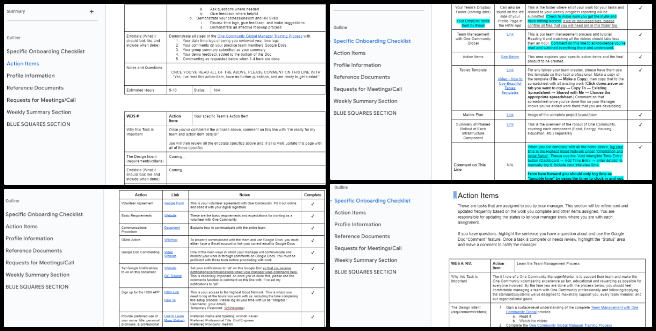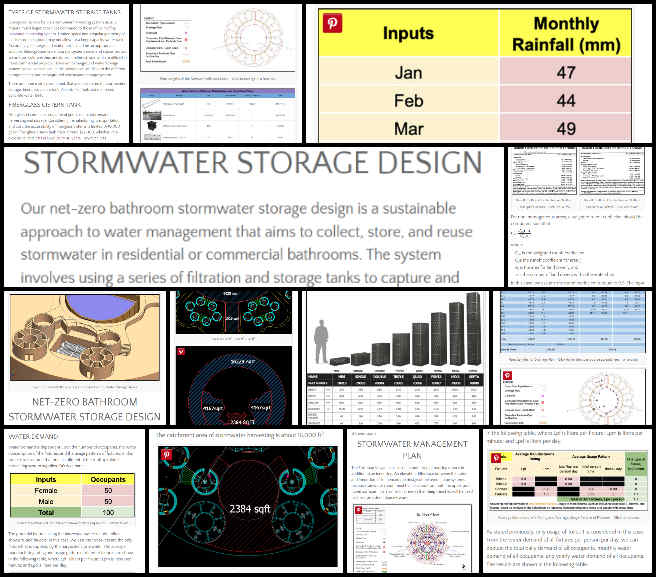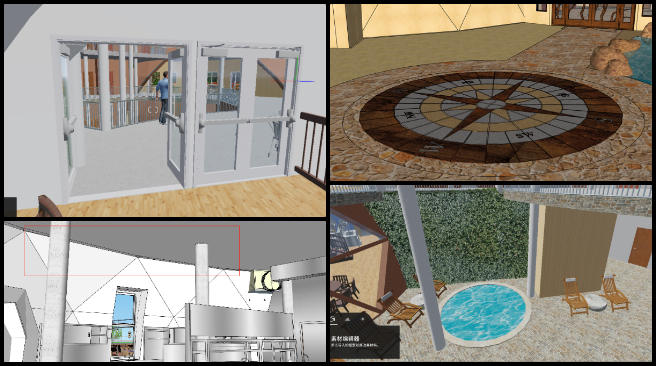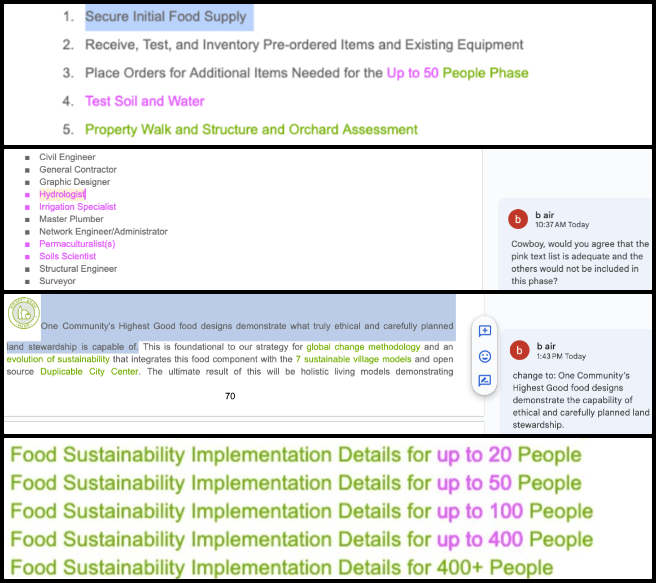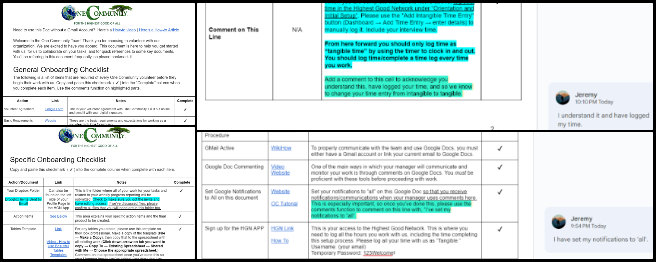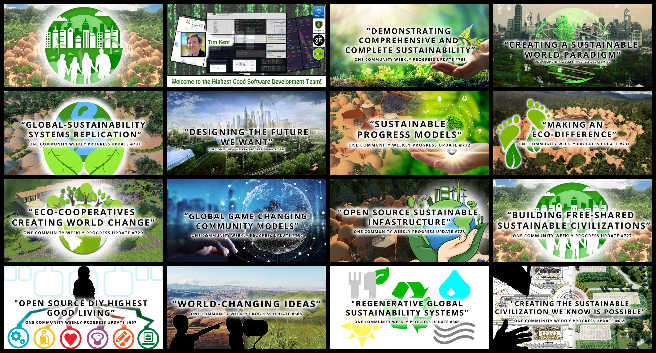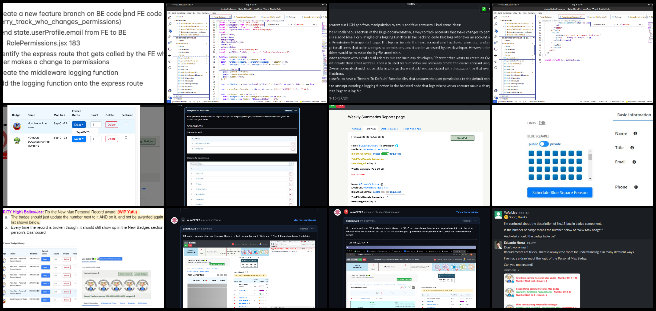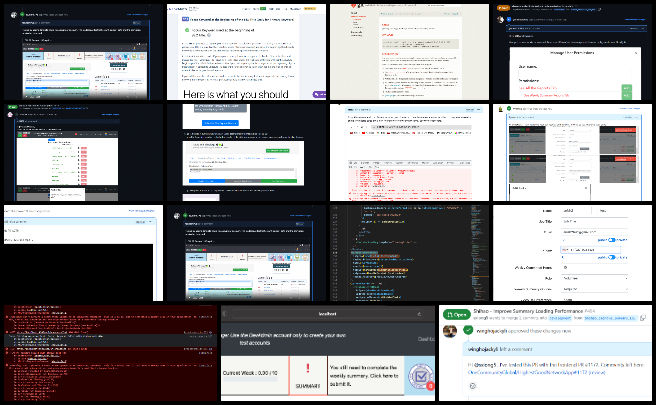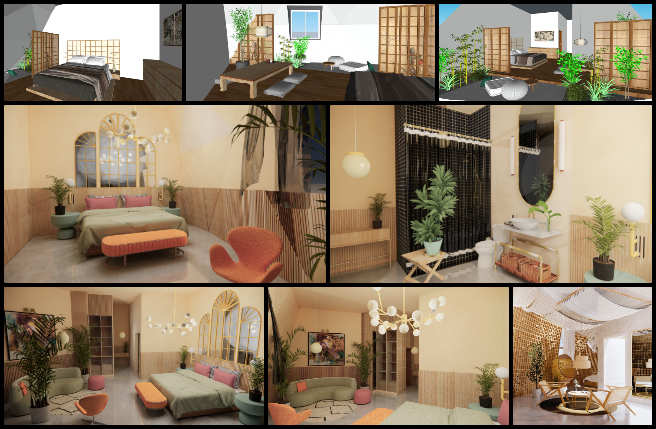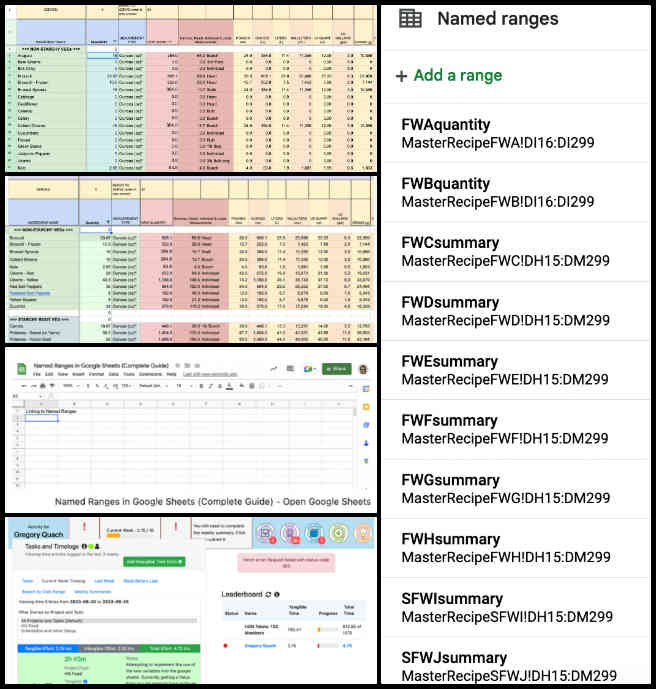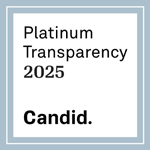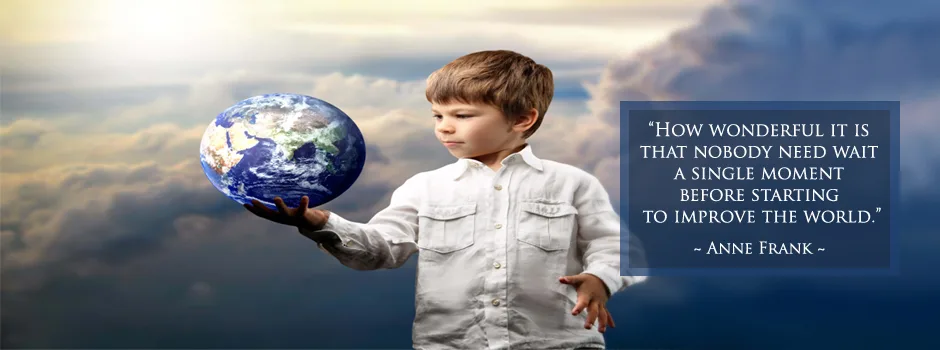
Soil Creation Systems – One Community Weekly Progress Update #546
Posted on September 4, 2023 by One Community
At One Community, we are dedicated to cultivating a world that operates harmoniously on sustainable approaches to food, energy, housing, education, for-profit and non-profit economic design, social architecture, fulfilled living, global stewardship practices, and more. Soil creation systems are integral to this endeavor, playing a vital role in the overall health of our planet. We are pioneering systems like these and more as part of evolving sustainability into a self-replicating model. Our vision extends beyond individual projects; we are establishing a global collaboration of teacher/demonstration hubs that work together to regenerate our planet and create a world that benefits everyone.
- Here’s our soil creation systems project overview
- Here’s our world-change soil creation systems methodology
- Here’s how this becomes self-replicating
- Here’s how we are open source and free-sharing all the do-it-yourself designs
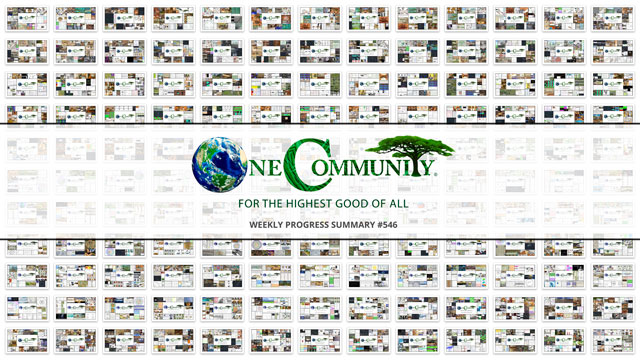
OUR MAIN OPEN SOURCE HUBS
Click on each icon to be taken to the corresponding Highest Good hub page.
One Community’s physical location will forward this soil creation systems movement as the first of many self-replicating teacher/demonstration communities, villages, and cities to be built around the world. This is the September 4th, 2023 edition (#546) of our weekly progress update detailing our team’s development and accomplishments:
Soil Creation Systems
One Community Progress Update #546
DONATE | COLLABORATE | HELP WITH LARGE-SCALE FUNDING
CLICK HERE IF YOU’D LIKE TO RECEIVE AN EMAIL EACH WEEK WHEN WE RELEASE A NEW UPDATE
YOU CAN ALSO JOIN US THROUGH SOCIAL MEDIA
SOIL CREATION SYSTEMS
ONE COMMUNITY WEEKLY UPDATE DETAILS
SOIL CREATION SYSTEMS
HIGHEST GOOD HOUSING PROGRESS
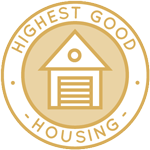 One Community is building soil creation systems through Highest Good housing that is artistic and beautiful, more affordable, more space efficient, lasts longer, DIY buildable, and constructed with healthy and sustainable materials:
One Community is building soil creation systems through Highest Good housing that is artistic and beautiful, more affordable, more space efficient, lasts longer, DIY buildable, and constructed with healthy and sustainable materials:
- Learn about soil creation systems: Our Upcoming Crowdfunding Campaign
- Learn about the different soil creation systems village models: 7 Sustainable Village Models
- Visit the open source portals for the first two: Earthbag Village OS Hub | Straw Bale Village OS Hub
This week, Chris Cullen (Mechanical Engineer) began learning what he needed to help manage development of the Vermiculture Bathroom Designs. Chris successfully conducted a comprehensive review of the web page, focusing on its clarification of vermiculture toilet system functionality and provision of construction details, including mechanical concepts, structural analysis results, and a material cost summary of soil creation systems. See below for the pictures.
Julia Meaney (Research and Web design) completed another week of assisting with research and web design. Julia successfully completed her tasks related to the “Door and Window Research” project. She conducted a comprehensive review of the “Murphy Bed Instructions” PDF, checking the integration of her feedback and addressing comments. Following this, she dedicated her efforts to the “Door and Window Research” Google Doc and its corresponding Spreadsheets, thoroughly scrutinizing Philip’s incorporation of her final feedback. She executed essential final formatting adjustments and content refinements while enhancing the document’s clarity for seamless site integration.
Julia then focused on finalizing updates to the “Duplicable City Center Engineering” webpage, conducting a meticulous examination of equations, and cross-referencing with the source Google Doc to ensure precision of soil creation systems. Subsequently, she made requisite format and content enhancements, along with the replacement of equation images with updated screenshots for improved clarity and legibility. Additionally, Julia expended substantial effort on the “Net-zero Bathroom and Earthbag Village Water Collection and Septic Design EDITED CONTENT FOR WEB” Google Doc, aiming to prepare it for seamless site integration of soil creation systems.
She utilized comments to provide guidance on headings, tables of content, and other soil creation systems elements to enhance web clarity. She diligently addressed unfinished sections, effecting grammar, format, and organizational improvements to enhance overall content structure and flow, with ongoing follow-ups on clarifying questions as needed. See the pictures below.
Loza Ayehutsega (Civil Engineer/Assistant Civil Engineer) completed another week of assisting with Earth Dam Design and construction for Water Retention, Pond, and lake Creation . She provided essential insights by delivering soil creation systems basic inspection guidelines pertaining to embankment dam safety. These guidelines encompass a detailed breakdown of potential failure mechanisms and their corresponding consequences, offering crucial information for the assessment of embankment upstream slopes.
This meticulous examination is of paramount importance in ensuring the structural stability and safety of various water retention systems, including dams and levees. Loza’s report also included soil creation systems, recommended actions, contributing to the proactive management and maintenance of these critical structures. Take a look at the pictures below to get a glimpse of this work.
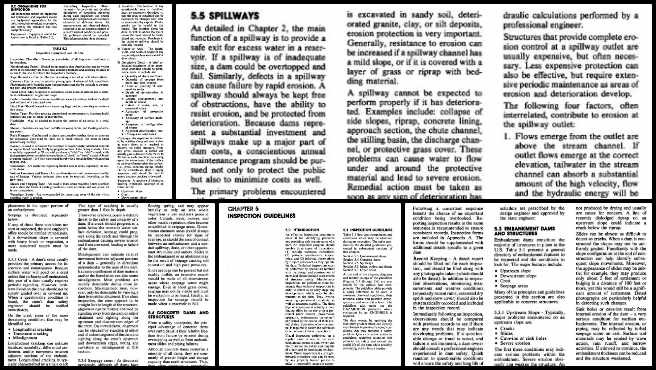
Yiwei He (Mechanical Engineer) completed a week of assisting with Aircrete Engineering. Yiwei dedicated her efforts to reviewing the new Aircrete team’s onboarding materials, meticulously ensuring the provision of accurate and comprehensive information crucial for their upcoming soil creation systems experiments. In addition to this, she actively participated in an interview with a prospective team member, offering an informative overview of project details. See some of this work in the pictures below.
SOIL CREATION SYSTEMS
DUPLICABLE CITY CENTER PROGRESS
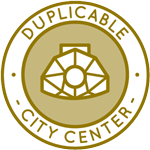 One Community is building soil creation systems through a Duplicable and Sustainable City Center that is LEED Platinum certified/Sustainable, can feed 200 people at a time, provide laundry for over 300 people, is beautiful, spacious, and saves resources, money, and space:
One Community is building soil creation systems through a Duplicable and Sustainable City Center that is LEED Platinum certified/Sustainable, can feed 200 people at a time, provide laundry for over 300 people, is beautiful, spacious, and saves resources, money, and space:
- Learn about building soil creation systems and it’s function: Duplicable City Center Open Source Hub
This week, Amiti Singh (Architectural Designer) completed the soil creation systems design and modeling of a visitor room for the Duplicable City Center. Amiti advanced in the development of Room 4, also referred to as Retro Vogue, within the Duplicable City Center. Her soil creation systems design concept was inspired by the retro vogue of the Renaissance era, and she successfully crafted a comprehensive slide presentation encompassing furniture selection, renders, a carefully curated color palette, and a texture palette, ultimately culminating in the creation of an interior mood board.
Additionally, Amiti diligently wrapped up a detailed cost analysis for the execution of both the room and bathroom components of Room 4, contributing valuable insights to the project. See below for the picture.
Arvindh Xavier (Civil Engineer) prepared himself for managing and helping develop the Duplicable City Center. Arvindh successfully completed the soil creation systems for One Community Orientation and Initial Setup, which encompassed the onboarding checklist, tutorials, and instructional videos crucial to the team management process. He diligently fulfilled the “Learn the Team Management” action item as part of the One Community Global Manager Training. See below for the pictures.
Charles Gooley (Web Designer) completed another week of assisting with web design. Charles dedicated his efforts to a specific section of the soil creation systems and Water Conservation page, originally designated for the Water Recycling Net-zero Bathroom page but subsequently relocated in alignment with clarified project requirements. His tasks involved in-depth discussions encompassing various facets, including the Earthbag Stormwater Harvesting Design, rainfall supply analysis, water demand assessment, catchment area delineation, storage capacity assessments, and sizing soil creation systems considerations for both inlet peak flow discharges and pipe sizing.
Furthermore, Charles made significant contributions to the design of the Net-Zero Bathroom Stormwater Storage, emphasizing an environmentally sustainable approach aimed at the collection, storage, and reuse of stormwater within residential or commercial bathroom settings. This section also provided a comprehensive overview of soil creation systems and different types of storm water storage tanks. The pictures below offer a visual representation of this work.
Julio Marín Bustillos (Mechanical Engineer) completed another week of assisting with the City Center Dome Hub Connector Engineering. Julio continued advancing the intricate process of designing hub connectors for the fourth row, resulting in notable progress with the successful realization of several additional designs. Looking ahead, the upcoming week promises to be another phase of continued design work, with Julio maintaining his steadfast focus in this endeavor.
Furthermore, the commitment to soil creation systems design excellence extends beyond individual efforts, as Julio prepares to update these designs for scrutiny by both Yiwei and Justin. Justin, the newest addition to the team, is poised to play a pivotal role by providing invaluable feedback and conducting crucial simulations. The pictures below provide a glimpse of the images.
Ranran Zhang (Architectural Design) completed another week working on the updated video for the Duplicable City Center internal and external walkthrough soil creation systems. Ranran diligently addressed feedback from the previous week by making essential adjustments to the Lumion and SketchUp models. Her focus was on resolving issues, including the floating compass situated in front of the front door and rectifying overlapping ceiling elements within the kitchen area. Additionally, Ranran ensured the proper adjustment of the area where a person walks through a closed door on the second floor, successfully achieving soil creation systems texture matching between the doors and the wall texture. Take a look at the images below to see some of the progress made in this work.
SOIL CREATION SYSTEMS
HIGHEST GOOD FOOD PROGRESS
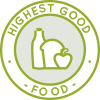 One Community is building soil creation systems through Highest Good food that is more diverse, more nutritious, locally grown and sustainable, and part of our open source botanical garden model to support and share bio-diversity:
One Community is building soil creation systems through Highest Good food that is more diverse, more nutritious, locally grown and sustainable, and part of our open source botanical garden model to support and share bio-diversity:
- Learn about the soil creation systems structures: Hoop House Hub | Aquapini & Walipini Open Source Hub
- See what we’ll be growing: Gardens & Hoop Houses | Large-scale Structures | Food Forest | TA
This week, the core team continued our review of the soil creation systems and open-source Highest Good Food designs. We focused on the ongoing edits and reviews of the Food Rollout Infrastructure Doc. The primary aim of these edits was to refine the entries previously posted on the One Community website, particularly those related to the tasks and details of the initial group of three and the Up to 20 people segments. To enhance clarity and precision, we made necessary adjustments by replacing the previous soil creation systems range factor titles with “UP TO” designations for each group. See the pictures below that are related to this.
And, Shengguang Jin (Mechanical Engineer) completed the work of assisting with Highest Good Food, focusing on thoroughly reading through the relevant information available in shared Google Docs, which comprehensively covers all aspects of the soil creation systems project at both microscopic and macroscopic levels. See the images below for some of his work.
SOIL CREATION SYSTEMS
HIGHEST GOOD EDUCATION PROGRESS
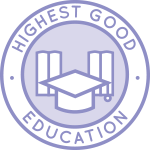 One Community is building soil creation systems through Highest Good education that is for all ages, applicable in any environment, adaptable to individual needs, far exceeds traditional education standards, and more fun for both the teachers and the students. This component of One Community is about 95% complete with only the Open Source School Licensing and Ultimate Classroom construction and assembly details remaining to be finished. We’ll report on the final two elements to be finished as we develop them.
One Community is building soil creation systems through Highest Good education that is for all ages, applicable in any environment, adaptable to individual needs, far exceeds traditional education standards, and more fun for both the teachers and the students. This component of One Community is about 95% complete with only the Open Source School Licensing and Ultimate Classroom construction and assembly details remaining to be finished. We’ll report on the final two elements to be finished as we develop them.
With over 8 years of work invested in the soil creation systems process, the sections below are all complete until we move onto the property and continue the development and open sourcing process with teachers and students – a development process that is built directly into the structure of the education program and everything else we’re creating too:
- Program Overview: Education Open Source Hub
- How the soil creation systems components work together: How to use the Education for Life Program
- Lesson Plans for Life – Lesson Plans How-to
- Foundations of Outstanding Leaders, Teachers, and Communicators
- Curriculum for Life
- Teaching Strategies for Life
- Learning Tools and Toys for Life
- Evaluation and Evolution
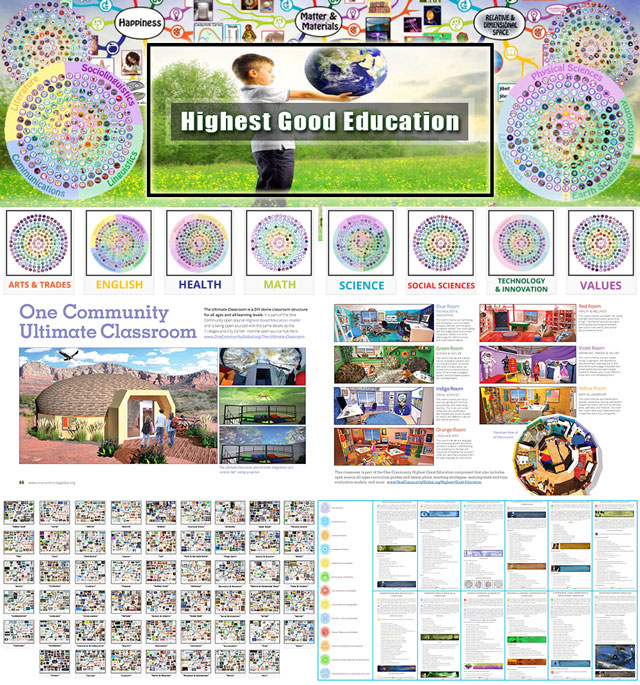
Highest Good Education: All Subjects | All Learning Levels | Any Age – Click image for the open source hub
SOIL CREATION SYSTEMS
HIGHEST GOOD SOCIETY PROGRESS
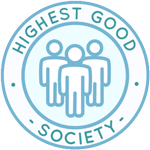 One Community is building soil creation systems through a Highest Good society approach to living that is founded on fulfilled living, the study of meeting human needs, Community, and making a difference in the world:
One Community is building soil creation systems through a Highest Good society approach to living that is founded on fulfilled living, the study of meeting human needs, Community, and making a difference in the world:
- Read the Highest Good society overview: Highest Good Society
- Learn about the soil creation systems model for fulfilled living and sharing: A Day in the Life
- Learn about the 4 economic models: RBE | For-profit | Non-profit | Entrepreneurship
- Learn about our open source community collaboration and management software: The Highest Good Network
This week, the core team completed 73 hours managing One Community volunteer-work review not included above, emails, social media accounts, web development, new bug identification and bug-fix integration for the Highest Good Network software, and interviewing and getting set up new volunteer team members. The pictures below show some of this work.
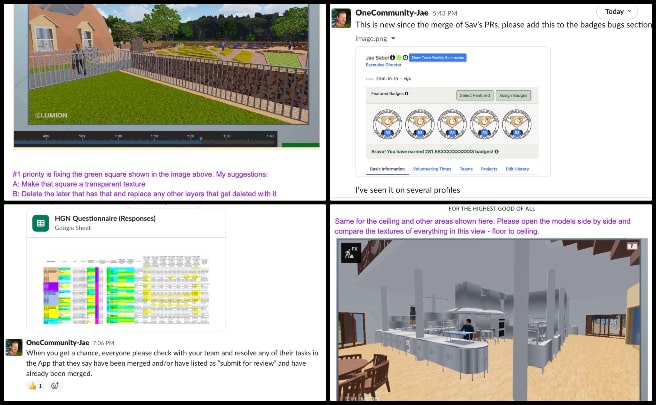
Another core team member conducted soil creation systems HGN PRs testing, meticulously reviewing and assessing several pull requests. Those that were marked as fixed include PRs addressing the issue of an incorrect number of new badges assigned in the upper right corner icon of the Dashboard and another seven PRs. However, certain soil creation systems issues remained unresolved, including the bug where users can save summaries with fewer than 50 words after initially typing more (noted as “Tested Bug”), as well as PR 1040, which could not be fully tested due to new bugs.
Additionally, she facilitated communication with a volunteer regarding PR#1084, which produced console warnings during login, reported a new bug pertaining to difficulties in adding a new WBS for admin users (as owners can do), and flagged another issue concerning password resets for accounts from the list without utilizing the Search engine. See the image below to view this work.
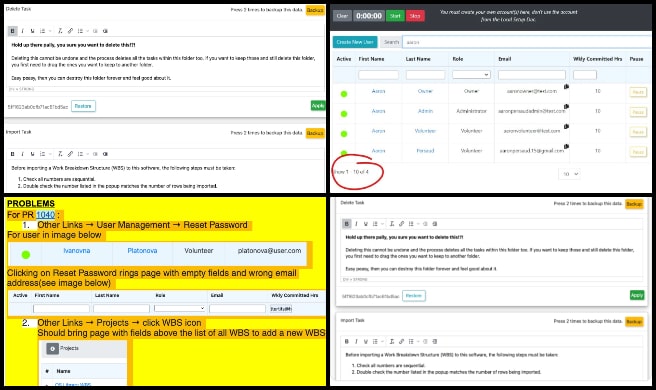
Ray Lee (Digital Creator) also helped create a custom badge that will be awarded to the best debugging people on the Highest Good Network. He also created a header image for the Highest Good Network Phase 2 survey we have new hires complete. The pictures below show these new creations.
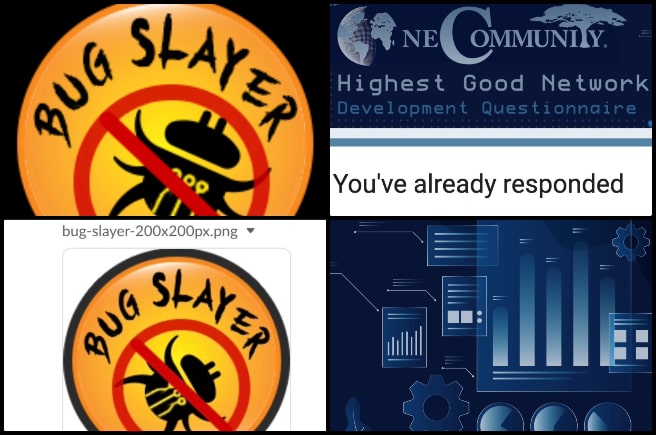
SOIL CREATION SYSTEMS
ADMINISTRATION TEAM
This week, the Administration Team’s summary, covering their work administrating and managing most of One Community, was managed by Jamie and includes Alyx Parr (Senior Support Specialist and Manager), Anitta George Kunnappilly (Research and Management Volunteer), Jamie Cruz (Administrative Assistant and Team Manager), and Olawunmi “Ola” Ijisesan (Administrative and Management Support). Alyx worked on creating collages that were originally missed for blog posts numbered 543, 544, and 545, unzipping numerous folders, transferring summaries, and crafting visually engaging collages, while also preparing the groundwork for soil creation systems blog post 546.
Simultaneously, Anitta completed the PR review for both blog posts 545 and 546, ensuring the team was informed about updated PR protocols and expanding the HGN PR tracking spreadsheet with new members and current information updates. Jamie exhibited exceptional efficiency in concluding her blog project, addressing last-minute details such as refining link titles and actively contributing to the team’s success by providing valuable feedback to fellow team members.
Notably, Jamie took on the responsibility of creating an instructional video to aid Nazia in mastering collage creation, file management, and Dropbox image integration. Throughout the week, Ola demonstrated an unwavering commitment to a wide range of responsibilities within the team, including reviewing the weekly report for Highest Good Network summaries, organizing image uploads into designated folders, crafting visually appealing image collages, editing content, publishing collages on the soil creation systems blog, assessing team member contributions, and providing valuable insights and feedback. The collage below shows some of this work.

SOIL CREATION SYSTEMS
BLUE STEEL SOFTWARE DEVELOPMENT TEAM
This week, the Blue Steel Team’s summary, covering their work on the Highest Good Network software, was managed by Nathan Hoffman and includes Haohui Lin (Software Engineer), Kurtis Ivey (Full Stack Developer), Lucile Tronczyk (Full Stack Software Developer), Nathan Hoffman (Software Engineer and Team Manager), Oleksandr Riazantsev (Project Management Advisor), and Yubo Sun (Full Stack Software Developer). The team members were actively engaged in various aspects of the soil creation systems project.
Nathan worked diligently on resolving issues and implementing improvements, creating PRs 493 and 1201 to address an account reverting bug and dismissing an old review on PR 358. They also tackled inconsistencies in the main bug fix and performed tasks like removing extra roles in the database, debugging the Permissions Management Page reset, and updating permissions. Kurtis focused on backend fixes and PR reviews, although some of his fixes became obsolete due to frontend adjustments. Haohui conducted thorough PR reviews, emphasizing Frontend PR#1045 and Backend PR#482. Oleksandr established a backend hierarchy with specific access permissions and assisted in testing permissions changes for owners.
Xiao Wang addressed critical issues with the weekly summaries page not loading correctly for volunteer users and began investigating the new timer feature. Lucile worked on adding explanatory “i” icons to project elements and improving documentation. Yubo diligently maintained PR #1182 and #1147, performed end-of-week soil creation systems reviews, and planned to evaluate PR #1167 while also considering the implementation of a warning popup for modifying admin links. Each team member contributed significantly to the project’s progress during the week. See the image below to view this work.
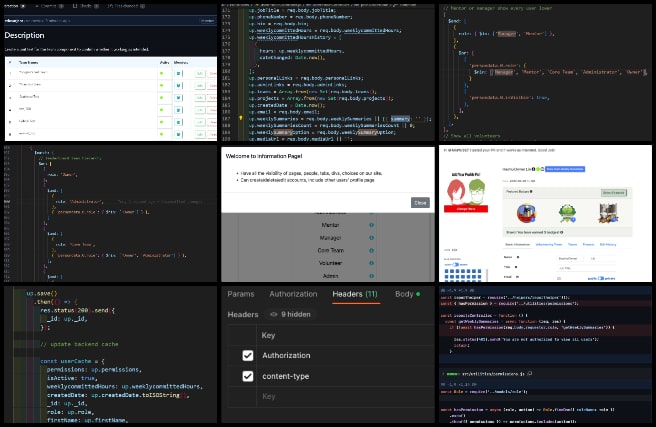
SOIL CREATION SYSTEMS
EXPRESSERS SOFTWARE DEVELOPMENT TEAM
Expressers Team’s summary this week, covering their work on the Highest Good Network software, was managed by Tim Kent (Full Stack Software Engineer and Team Manager) and includes Veronica Cheng (Software Engineer), Yuri Andrade (Software Engineer), Joyce Liu (Software Engineer), and Aaron Persaud (Software Developer). Veronica conducted pull request reviews for tasks #1177, #1210, and #1203, with plans to continue pull request reviews and explore bug-fixing opportunities from the phase I bugs document.
Yuri actively engaged in multiple code reviews for various pull requests (PR1185, PR1183, PR1189, PR1200, PR1999, PR1024, PR1216) in the HGN Software, addressing issues ranging from team alerts and time log formats to dashboard links and app crashes due to duplicate permissions. Joyce focused on enhancing unit tests for the HGN app, conducting QA testing in the development environment, and monitoring the #urgent-bugs-needs-all-help channel for potential tasks, alongside reviewing phase 2 documentation.
Aaron addressed a “Reports” dropdown issue, resolved linting problems, and investigated and temporarily resolved a critical bug causing summaries to display inaccurately. Lastly, Tim researched the status of PR358 and PR1033, identified stale reviews blocking progress, and requested fresh testing by reviewers with open change requests. Tim also finalized work on updating the Badge Summary modals to prevent crashes and display alternate screen text when the user has no badges in their collection. The collage below shows some of this work.

SOIL CREATION SYSTEMS
GRAPHIC DESIGN TEAM
Graphic Design’s summary was managed by Alyx Parr (Senior Support Specialist) and includes Ashlesha Navale (Graphic Designer), Rihab Baklouti (Freelance Generalist), Yeasin Arafat (Civil Engineer, Graphic Designer). This week, Ashlesha focused on various design and content creation tasks. She started by crafting a Volunteer Announcement, which involved creating a bio image and an announcement image. Additionally, she developed web content related to the volunteer announcement. In preparation for future needs, she researched and curated a selection of nature-based background images and theme-based images.
Ashlesha’s design skills were also put to use in developing Social Media and YouTube Preview/Intro Images for blog posts #727 through #733. Rihab’s contributions involved two key responsibilities. First, she dedicated her efforts to producing weekly progress update images, specifically for updates #660 to #664. Rihab meticulously worked on multiple drafts for each update, ensuring they met the required standards. Once the designs were finalized, she promptly published them on her Dropbox. Her second task was centered around volunteer announcements. She edited the bio pictures and announcement designs for fellow volunteers Olawunmi Ijisesan and Zijie Yu.
After thorough review, these designs were incorporated into the webpage. The entire process was overseen and confirmed by the One Community team. Meanwhile, Yeasin accomplished the assigned task with proficiency and creativity. He successfully generated seven distinct designs that showcased his graphic design skills across various projects. These tasks encompassed both print and digital media, requiring expertise in both manual techniques and computer software to craft the designs. Yeasin’s ability to adapt to diverse design challenges was evident in the high-quality output he consistently delivered. The pictures below exemplify this work.
SOIL CREATION SYSTEMS
MARKETING TEAM
Marketing’s summary was managed by Alyx Parr (Senior Support Specialist) and includes Anushka Signhal (Machine Learning Engineer) and Tanaya Joshi (Machine Learning Engineer). This week, Anushka dedicated her efforts to becoming proficient in Google Analytics, particularly focusing on GA4. She diligently reviewed existing analytics data, deepening her understanding of its functionality and terminology. Anushka actively contributed to the development of a measurement plan aimed at enhancing user engagement and successfully completed the task of transferring information within the GA4 framework.
Meanwhile, her week revolved around comprehending the current state of the Google Analytics account. She revised the measurement plan and identified metrics to be added to the account, meticulously documenting her findings. Tanaya engaged in discussions with her teammate to refine the measurement plan further. Additionally, she delved into obtaining data related to Gmail and YouTube advertising and began documenting her insights. See the collage below for evidence of this work.
SOIL CREATION SYSTEMS
MOONFALL’S SOFTWARE DEVELOPMENT TEAM
Moonfall Team’s summary, covering their work on the Highest Good Network software, was managed by Xiao Tan (Software Engineer and Team Manager) and includes Abdelmounaim “Abdel” Lallouache (Software Developer), Cheng-Yun Chuang (Software Engineer), Edwin Estuardo Lau Mack (Software Engineer), Jiadong Zhang (Software Engineer), Jianjun Luo (Software Engineer), Navneeth Krishna (Software Engineer), Nouman Abidi (Software Engineer), Tzu Ning “Leo” Chueh (Software Engineer), Xiao Tan (Software Engineer and Team Manager), Yihan Liu (Software Engineer), and Zijie “Cyril” Yu (Software Engineer), Zubing Guo (Software Engineer).
This week, Zijie concentrated on GitHub contributions to the OneCommunityGlobal’s HighestGoodNetworkApp project, submitting 10 pull requests and retesting and approving pull request #1167. As an assistant manager, he successfully executed his managerial tasks. Tzu-Ning encountered errors while testing PR 1216 and faced accessibility challenges with various PRs, hindering comprehensive testing. Jianjun focused on addressing scenarios with multiple image matches in the cronjob task and initiated functionality for administrator image selection.
Cheng-Yun meticulously reviewed 13 pull requests, engaged in complex bug discussions, and planned to address new bugs in the upcoming week. Edwin reviewed 7 PRs, worked on user management permissions, and collaborated on fixing a timer issue. Abdelmounaim focused on frontend tasks and completed the update and delete functionalities for time-off requests, while also enhancing backend descriptions for time-off requests. Navneeth addressed a bug in PR #490, initiated two new tasks, and participated in PR reviews.
Xiao conducted PR reviews, advanced management document tasks, and worked on fixing end dates in the User Management Page. Jiadong started as a developer and worked on relocating the badges section on the dashboard, introducing a new tab titled “Badges.” Zubing integrated the “Write it for me” button into the summary page, restructuring frontend and executing backend coding for successful implementation. See below for a collage of their work.
SOIL CREATION SYSTEMS
REACTONAUT’S SOFTWARE DEVELOPMENT TEAM
Reactonaut Team’s summary, covering their work on the Highest Good Network software, was managed by Eduardo Horta (Software Engineer and Team Manager) and includes Eduardo Horta (Software Engineer and Team Manager), Jacky Li (Software Engineer), Jiangwei Shi (Full Stack Engineer), Masasa Thapelo (Software Engineer), Nida Zaki (Software Engineer), Ramya Ramasamy (Full Stack Developer), Shantanu Kumar (Full Stack Software Developer), Shihao Xiong (Software Engineer), Shivansh Sharma (Software Developer), Shrey Jain (Software Engineer), and Zuhang Xu (Software Engineer).
This week, Eduardo merged PR#1022 to address a bug caused by PR#911 and raised PR#1191 to rectify a floating badge number issue. He conducted a review of the Reactonauts team’s work, provided feedback, and addressed logic related to the Max Personal Hours Logged badge discrepancies. He completed the development of the reports page appearance (PR#1022), approved PR#1167 for link validation, hosted the Team Weekly Meeting for Reactonauts, and resolved a bug related to blue squares not being assigned. Furthermore, Eduardo reviewed and approved the hotfix for “cannot assign bluesquare” (PR#495).
Jacky focused on finalizing pull request reviews, including PR#490, #494, #505, and #506 for the HGN Rest, and PR#1189, #1199, #1203, #1208, #1212, #1216, and #1226 for the Highest Good Network App, preparing for phase 2 transition. Jiangwei reported and resolved a bug concerning the “task tab time log format” and initiated a corresponding pull request. Masasa worked on both front and back parts of the app, testing it extensively, and reviewed multiple pull requests. Ramya conducted UI testing and code reviews, completing seven pull request reviews and a lint fix for the Admin component.
Shantanu focused on reviewing urgent bugs and identifying unusual patterns in team member names positioning. Shihao addressed lint issues in various components and initiated pull requests for code changes. Shivansh addressed a bug related to custom emails, resolved user permissions issues for an Admin role user, and identified issues for resolution. Shrey addressed a bug related to formatting in the HighestGoodNetworkApp, standardized icons’ appearance, and conducted comprehensive testing, followed by peer reviews. Zuhang followed up on previous PR reviews, granting approvals for resolved issues and requesting changes for identified bugs in PRs. Look below for pictures of this work.

SOIL CREATION SYSTEMS
SKYE’S SOFTWARE DEVELOPMENT TEAM
Skye’s summary, covering their work on the Highest Good Network software, was managed by Yiyun Tan (Software Engineer and Team Manager) and includes, Bailey Mejia (Software Engineer), Jerry Ren (Full Stack Developer), Luis Arevalo (Front End Developer), Mounica Dingari (Software Developer), Yao Wang (Software Engineer). This week’s summary was managed by Yiyun. Luis focused on enhancing the permission management tool’s functionality by implementing measures to prevent the creation of duplicate roles. To achieve this, he introduced a case-insensitive check to ensure that no duplicate roles, whether in lowercase or uppercase, could be submitted.
Additionally, he integrated an error message system to notify users when attempting to create duplicate roles, accompanied by a toast notification for clear feedback. Subsequently, Luis submitted his code via a pull request (PR) for review, awaiting integration into the development branch. In parallel, he contributed to the team’s efficiency by diligently reviewing multiple PRs on the front-end branch, specifically PRs 1216, 1212, 1210, 1204, 1203, 1202, 1189, 1185, and 1183. His reviews encompassed comprehensive feedback, and most developers successfully addressed their tasks. Notably, PR 1183 required attention due to a 400-error code, which Luis promptly identified and requested correction.
Moreover, PR 1210 resolved the issue of floating numbers in badge totals, while PR 1204 standardized the date format to MM DD YYYY across the entire application. Bailey focused on several tasks, key among them being rectifying badge bugs and addressing a badge duplication issue. The most crucial task assigned to him, however, was modifying the system to enable the ‘owner’ role to create other ‘owner’ roles. A significant problem had arisen because the ‘Admin’ role had the capacity to create ‘owner’ roles, thereby allowing users to make multiple permission changes.
To resolve this, Bailey devised a condition that examines the user’s role; if the user is an ‘owner,’ they are permitted to create additional ‘owner’ roles, whereas ‘Admin’ users are now restricted from creating ‘owner’ roles. Subsequently, he rectified the date picker input, standardizing its size to match other inputs in the form. Mounica focused on PR#1181, aimed at restoring the functionality to make individuals active or inactive using a dot by their name.
Mounica also conducted testing on PR#1224, which involved enhancing user management to display a full table with the addition of a scroll bar. Additionally, Mounica addressed ESLint issues in five files within the Badge component, specifically AssignBadge, AssignBadgePopup, Badge, BadgeDevelopment, and AssignTableRow. Jerry, a member of the Development Team, brainstormed ideas to address the recent issue of users maliciously altering user permissions on the HGN app. His proposed solutions received approval from Jae, prompting him to proceed with implementation.
Jerry focused on developing a logging middleware within the backend code to record timestamps and user account details associated with alterations of permissions on the Permissions Management Page. He plans to continue working on this next week. Yao conducted testing on seven pull requests and addressed an issue related to missing screenshots with comments and PR numbers in Dropbox. Yao added screenshots to all the PRs tested and supplemented some of the PRs from the previous week with new screenshots. The PRs tested include numbers 1162, 1200, 1202, 1203, 1204, 1183, and 506.
Notably, a critical problem was identified in PR 1183, where a 400 error occurred under the “Time Options” tab below the task section, leading to an “unexpected error” when clicking the “72+” tab in PR 1183. Yiyun’s focus centered on addressing the hotfix of the “bluesquare cannot be automatically issued” problem. She identified the root cause and raised a PR to fix it. Additionally, she assisted the team with lint-fix tasks and provided general support to the team’s ongoing efforts. See the collage below for their work.
The PR Review Team’s summary covering their work on the Highest Good Network software, was managed by Raul Effting (Jr. Front-End Web Developer and Manager) and Alyx Parr (Senior Support Specialist and Team Manager). This week’s active members of this team (completing a minimum of 10 volunteer hours each) were: Anirudh Ghildiyal (Software Engineer), Anish Pandita (Software Engineer), Eduardo Varjão (Frontend Developer), Haohui Lin (Software Engineer), Haoji Bian (Software Engineer), Harshida Dalal (Software Engineer), Jacky Li (Software Engineer), Jiadong Zhang (Software Engineer) .
Jiyuan Xia (Software Engineer), Navneeth Krishna (Software Engineer), Roberto Contreras (Software Engineer), Sanjana Rao (Software Engineer), Shantanu Kumar (Full Stack Software Developer), Vinay Kumar Hanumanthappa (Software Developer), Vishvesh Sheoran (Artificial Intelligence Specialist), Xiao Fei (Software Engineer), Yao Wang (Software Engineer). YuFu Liao (Software Engineer), and Yuri Andrade (Software Engineer). They reviewed all the Highest Good Network PRs (Pull Requests) shared in this week’s update. The collage below shows a compilation of the work from this team. ‹
AND WE PRODUCED THIS WEEKLY UPDATES BLOG – CLICK HERE TO SUBSCRIBE
FOLLOW ONE COMMUNITY’S PROGRESS (click icons for our pages)
INVESTOR PAGES
GET INVOLVED
One Community Welcomes Tim Kent to the Software Development Team!
Posted on September 1, 2023 by One Community Hs
One Community welcomes Tim Kent to the Software Development Team as our newest Volunteer/Consultant!

Tim is a full stack developer with experience building a variety of web applications. With 10 years experience as a video editing and entrepreneur and recently making a career change to software engineering, Tim demonstrates leadership on projects and takes initiative. He is excited about the potential of sustainability, and is highly motivated to contribute to environmental initiatives through software development. As a member of the One Community team, he is both a developer and team manager on the Highest Good Network software team.
WELCOME TO THE TEAM TIM!
FOLLOW ONE COMMUNITY’S PROGRESS (click icons for our pages)
INVESTOR PAGES
GET INVOLVED
One Community Welcomes Tzu Ning Chueh to the Software Development Team!
Posted on September 1, 2023 by One Community Hs
One Community welcomes Tzu Ning Chueh to the Software Development Team as our newest Volunteer/Consultant!

Tzu Ning completed his undergraduate studies in Financial Engineering and Actuarial Mathematics at Soochow University before pursuing a Master’s in Computer Science at Arizona State University. With experience spanning web administration, software, and analytics, Tzu Ning has acquired expertise in Python, React.js, and front-end technologies. At One Community, he’s playing an instrumental role in software development, handling Git for version control, refining React components, and resolving software issues. As a member of the Highest Good Network software team, Tzu Ning is not only helping develop the software but also continues to expand his skills for critical software development initiatives.
WELCOME TO THE TEAM TZU NING!
FOLLOW ONE COMMUNITY’S PROGRESS (click icons for our pages)
INVESTOR PAGES
GET INVOLVED
Using Natural Systems of Recovery – One Community Weekly Progress Update #545
Posted on August 28, 2023 by One Community
One Community is focused on using natural systems of recovery as we pioneer sustainable approaches to food, energy, housing, education, for-profit and non-profit economic design, social architecture, fulfilled living. Our innovative model is designed to become self-replicating, inspiring a global network of teacher/demonstration hubs. Embracing the principle of “The Highest Good of All,” we are dedicated to open sourcing and free sharing the complete process.
- Here’s our project overview on using natural systems of recovery
- Here’s our world-change methodology
- Here’s how using natural systems of recovery becomes self-replicating
- Here’s how we are open source and free-sharing all the do-it-yourself designs

OUR MAIN OPEN SOURCE HUBS USING NATURAL SYSTEMS OF RECOVERY
Click on each icon to be taken to the corresponding Highest Good hub page.
One Community’s physical location will forward this movement of using natural systems of recovery as the first of many self-replicating teacher/demonstration communities, villages, and cities to be built around the world. This is the August 28th, 2023 edition (#545) of our weekly progress update detailing our team’s development and accomplishments:
Using Natural Systems of Recovery
One Community Progress Update #545
DONATE | COLLABORATE | HELP WITH LARGE-SCALE FUNDING
CLICK HERE IF YOU’D LIKE TO RECEIVE AN EMAIL EACH WEEK WHEN WE RELEASE A NEW UPDATE
YOU CAN ALSO JOIN US THROUGH SOCIAL MEDIA
USING NATURAL SYSTEMS OF RECOVERY, ONE COMMUNITY WEEKLY UPDATE DETAILS
HIGHEST GOOD HOUSING PROGRESS
 One Community is using natural systems of recovery through Highest Good housing that is artistic and beautiful, more affordable, more space efficient, lasts longer, DIY buildable, and constructed with healthy and sustainable materials:
One Community is using natural systems of recovery through Highest Good housing that is artistic and beautiful, more affordable, more space efficient, lasts longer, DIY buildable, and constructed with healthy and sustainable materials:
- Learn about using natural systems of recovery : Our Upcoming Crowdfunding Campaign
- Learn about the different village models using natural systems of recovery : 7 Sustainable Village Models
- Visit the open source portals for the first two: Earthbag Village OS Hub | Straw Bale Village OS Hub
This week, Loza Ayehutsega (Civil Engineer/Assistant Civil Engineer) completed another week of assisting with Earth Dam Design and construction for Water Retention, Pond, and lake Creation using natural systems of recovery. Loza incorporated a new section into the report document, focusing on dam safety programs. A Dam Safety inspection program involves a methodical assessment of dam conditions to ensure their safety.
The overarching goal of such programs is disaster prevention through the proactive identification and mitigation of potential risks using natural systems of recovery. Successful implementation requires close collaboration among various stakeholders, including government entities, dam proprietors, engineers, and the general public. The primary aim is to safeguard both the integrity of the structures themselves and the downstream communities they impact using natural systems of recovery. Take a look at the pictures below to get a glimpse of this work.
Venus Abdollahi (Architectural Designer) helped with the Earthbag Village 4-Dome cluster designs using natural systems of recover. Her contributions involved refining the 3D model and identifying three notable discrepancies between the 3D and 2D files. The provided images offer visual insights into the work undertaken. See the pictures below.
Vidhi Bansal (3D Visualization Artist) completed another week of assisting with Earthbag Village. Vidhi dedicated her efforts to the 4 Dome flythrough project, focusing on character animations and optimization within Unreal Engine, using natural systems of recovery. She strategically positioned animated characters in the scene, meticulously refining their gestures using Unreal Engine’s sequencer to align with the environmental and interpersonal context using natural systems of recovery.
Vidhi also prioritized project performance by implementing Levels Of Detail for foliage elements, effectively minimizing detail at greater distances. Additionally, she undertook optimization tasks in lighting systems to ensure efficient project performance using natural systems of recovery. See below for some of the pictures.
USING NATURAL RESOURCE SYSTEMS OF RECOVERY
DUPLICABLE CITY CENTER PROGRESS
 One Community is using natural systems of recovery through a Duplicable and Sustainable City Center that is LEED Platinum certified/Sustainable, can feed 200 people at a time, provide laundry for over 300 people, is beautiful, spacious, and saves resources, money, and space:
One Community is using natural systems of recovery through a Duplicable and Sustainable City Center that is LEED Platinum certified/Sustainable, can feed 200 people at a time, provide laundry for over 300 people, is beautiful, spacious, and saves resources, money, and space:
- Learn about this building and it’s function: Duplicable City Center Open Source Hub using natural systems of recovery
This week, Amiti Singh (Architectural Designer) completed the design and modeling of a visitor room for the Duplicable City Center. Amiti made significant strides in advancing the development of the retro-themed visitor room within Duplicable City. Notably, she finalized the visual representation of option 2 for the room, drawing inspiration from the retro vogue of the Renaissance era using natural systems of recovery. Amiti’s contributions encompassed diverse aspects of the design process, including material selection, furniture design, color coordination, and paint palette curation using natural systems of recovery. She successfully completed the design model, capturing the authentic essence of the 1990s retro movement.
Simultaneously, Amiti initiated comprehensive work on Room 9 of Duplicable City, with a focus on Japanese Zen garden rooms. This involved intricate planning, thoughtful interior furniture selection, and meticulous garden design using natural systems of recovery. Additionally, Amiti concluded the necessary files for the Tranquility-themed room (Room 5), showcasing her versatile proficiency across varied design endeavors. See below for the pictures.
Charles Gooley (Web Designer) completed another week of assisting with web design. Charles dedicated his efforts to enhancing the Water Recycling Net-zero Bathroom page, introducing a specialized section titled “Net-Zero Bathroom Rooftop Rainwater Harvesting Design Details using natural systems of recovery.” Seamlessly integrated within the page’s content flow, the new section found its precise position between the Net-zero Bathroom Design Detail section, illustrated by Figure 13 ” Elevation East, Revit graphic, and the subsequent Resources section.
The added material delved comprehensively into the realm of the Barrels Water Storage System Theory and Analysis, encompassing foundational network nodes, a system of equations, and the Newton-Paphson model. This inclusive depiction encompassed various facets, including the elucidation of storage tank fittings, their diverse types, and the corresponding distribution systems using natural systems of recovery. Charles also conducted review of the equations featured on the Duplicable City Center Engineering page, identifying and addressing several errors. The pictures below offer a visual representation of this work.
Julio Marín Bustillos (Mechanical Engineer) completed another week of assisting with the City Center Dome Hub Connector Engineering using natural systems of recovery. Julio undertook the intricate task of modeling hub connectors for the fourth row of the project. Building upon the process from the previous third-row design, he followed a similar pattern that entails crafting unique using natural systems of recovery models for each individual node.
An intriguing revelation surfaced as the fourth row displayed a reduction in the number of nodes compared to the third row, suggesting the potential for a more streamlined workflow and accelerated progress. In the upcoming days, Julio’s focus will remain on developing these hub connectors, ensuring their precise alignment with the project’s specifications and design standards. The pictures below provide a glimpse of the images.
Ranran Zhang (Architectural Design) completed another week working on the updated video for the Duplicable City Center internal and external walkthrough using natural systems of recovery. Ranran conducted a comprehensive review of the Lumion model, meticulously verifying its accuracy. Additionally, she dedicated time to the thorough examination of two videos. In an attempt to expedite the rendering process using natural systems of recovery, she experimented with lower resolutions; however, the Lumion model consistently experienced crashes during these rendering attempts, necessitating further troubleshooting and investigation. Take a look at the images below to see some of the progress made in this work.
USING NATURAL SYSTEMS OF RECOVERY
HIGHEST GOOD FOOD PROGRESS
 One Community is using natural systems of recovery through Highest Good food that is more diverse, more nutritious, locally grown and sustainable, and part of our open source botanical garden model to support and share bio-diversity:
One Community is using natural systems of recovery through Highest Good food that is more diverse, more nutritious, locally grown and sustainable, and part of our open source botanical garden model to support and share bio-diversity:
- Learn about using natural systems of recovery structures: Hoop House Hub | Aquapini & Walipini Open Source Hub
- See what we’ll be growing when using natural systems of recovery: Gardens & Hoop Houses | Large-scale Structures | Food Forest | TA
This week, the core team continued our review of the open-source Highest Good Food designs using natural systems of recovery. We focused on tasks related to the Food Rollout Infrastructure Doc. Our responsibilities encompassed editing and reviewing entries pertaining to the arrival of the initial group of three individuals, as well as subsequent groups ranging from 20 to 50 participants. Additionally, we assessed job description links and associated tasks linked with the initial three groups, ensuring accuracy and alignment using natural systems of recovery. See the pictures below that are related to this.
And, Gregory Quach (Data Enterer for Chef/Culinary) continued working on the Transition Kitchen using natural systems of recovery, focusing his efforts on Google Sheets tasks. His primary objective centered around an in-depth analysis of the Transition Kitchen Recipe Build Out project, with a specific emphasis on the seamless integration of an aggregate function to facilitate column addition. Despite initial challenges, Gregory adeptly resolved the encountered issues and successfully implemented the aggregate function using natural systems of recovery. See the images below for some of his work. Â
USING NATURAL SYSTEMS OF RECOVERY
HIGHEST GOOD EDUCATION PROGRESS
 One Community is using natural systems of recovery through Highest Good education that is for all ages, applicable in any environment, adaptable to individual needs, far exceeds traditional education standards, and more fun for both the teachers and the students. This component of using natural systems of recovery, by One Community is about 95% complete with only the Open Source School Licensing and Ultimate Classroom construction and assembly details remaining to be finished. We’ll report on the final two elements to be finished as we develop them.
One Community is using natural systems of recovery through Highest Good education that is for all ages, applicable in any environment, adaptable to individual needs, far exceeds traditional education standards, and more fun for both the teachers and the students. This component of using natural systems of recovery, by One Community is about 95% complete with only the Open Source School Licensing and Ultimate Classroom construction and assembly details remaining to be finished. We’ll report on the final two elements to be finished as we develop them.
With over 8 years of work invested in the process of using natural systems of recovery. The sections below are all complete until we move onto the property and continue the development and open sourcing process with teachers and students – a development process that is built directly into the structure of the education program and everything else we’re creating too:
- Program Overview On Using Natural Systems of Recovery: Education Open Source Hub
- How the components of using natural systems of recovery work together: How to use the Education for Life Program
- Lesson Plans for Life – Lesson Plans How-to
- Foundations of Outstanding Leaders, Teachers, and Communicators
- Using Natural Systems of Recovery Curriculum for Life
- Teaching Strategies for Life
- Learning Tools and Toys Using Natural Systems of Recovery for Life
- Evaluation and Evolution

Highest Good Education: All Subjects | All Learning Levels | Any Age – Click image for the open source hub
USINGHIGHEST GOOD SOCIETY PROGRESS
 One Community is using natural systems of recovery through a Highest Good society approach to living that is founded on fulfilled living, the study of meeting human needs, Community, and making a difference in the world:
One Community is using natural systems of recovery through a Highest Good society approach to living that is founded on fulfilled living, the study of meeting human needs, Community, and making a difference in the world:
- Read the Highest Good society overview: Highest Good Society
- Learn about the model for fulfilled living and sharing using natural systems of recovery: A Day in the Life
- Learn about the 4 economic models using natural systems of recovery: RBE | For-profit | Non-profit | Entrepreneurship
- Learn about our open source community collaboration and management software: The Highest Good Network
This week, the core team completed 68 hours managing One Community volunteer-work review not included above, emails, social media accounts, web development, new bug identification and bug-fix integration for the Highest Good Network software, using natural systems of recovery and interviewing and getting set up new volunteer team members. See the pictures below show some of this work.
Another core team member conducted HGN PRs testing using natural systems of recovery. She thoroughly reviewed and assessed several pull requests, specifically PRs 737, 1085, 1080, 1097, 1102, 1060, 1093, and 1108, marking them as fixed after verification. She also identified and documented certain issues that remained unresolved, including: PR#949, where the owner user’s suggestion count is consistently displayed as 0 even though the Admin can see multiple suggestions;
PR#1084, which produced three warnings upon initial login; PR#1098, which resulted in the absence of “Show All Tasks” or “Truncate Tasks” buttons; and PR#1104, related to PR#1098. Additionally, she successfully configured an account to test the misassignment of badges when no hours are required per week, addressing the matter in PR#349. See the image below to view this work.
Jin Hua (Web and Graphic Designer) helped organize and pass along our analytics details in the new Marketing Team working on our Adwords and Analytics campaigns. The pictures below show some of this work.
Vishvesh Sheoran (Artificial Intelligence Specialist) helped with RankMath for the Highest Good Network. This week, Vishvesh concentrated on boosting One Community’s homepage SEO score, utilizing the RankMath plugin. The result: a significant climb from 16/100 to a robust 80/100. His approach involved adeptly configuring advanced plugin settings, refining meta descriptions, optimizing image alt text, and fine-tuning focus keywords, collectively enhancing the website’s SEO efficacy. Look below for a collage of his work.
USING NATURAL SYSTEMS RECOVERY
ADMINISTRATION TEAM
This week, the Administration Team’s summary, covering their work on the Highest Good Network software, was managed by Jamie and includes Alyx Parr (Senior Support Specialist and Manager), Anitta George Kunnappilly (Research and Management Volunteer), Jamie Cruz (Administrative Assistant and Team Manager), and Olawunmi “Ola” Ijisesan (Administrative and Management Support).
Alyx undertook various tasks for the blog, encompassing pulling, reviewing, and editing summaries and images, alongside creating collages and organizing messages. Additionally, Alyx ensured the alignment of individuals’ work hours with One Community on the blog and recognized the need for essential edits in Search Engine Optimization (SEO) terms and image attributes. Anitta commenced her inaugural week by joining the PR review team, engaging diligently with provided documents and supplementary videos to enhance her understanding of her role. Throughout the week, Anitta updated the HGN spreadsheet and folder, while also categorizing PRs with color codes.
Jamie accomplished the final refinements of her blog post, meticulously integrating crucial SEO components and annotations for each image. Simultaneously, she proactively initiated the groundwork for an upcoming blog post to meet the team’s ambitious deadlines, displaying steadfast dedication. Similarly, Ola demonstrated diligence by successfully completing assigned tasks, subjecting her work and that of Alyx and Jamie to thorough reviews, incorporating error rectifications and feedback. Ola promptly embraced feedback on her own task, effecting necessary adjustments in response. The collage below shows some of this work.
USING NATURAL SYSTEMS OF RECOVERY
BLUE STEEL SOFTWARE DEVELOPMENT TEAM
This week, the Blue Steel Team’s summary, covering their work on the Highest Good Network software, was managed by Jamie Cruz (Administrative Assistant and Team Manager and includes Eduardo Varjao (Frontend Developer), Haohui Lin (Software Engineer), Lawrence Chua (Full Stack Software Developer), Lucile Tronczyk (Full Stack Software Developer), Nathan Hoffman (Software Engineer and Team Manager), and Oleksandr Riazantsev (Project Management Advisor).
Eduardo conducted comprehensive reviews of pull requests, meticulously examining PR #1163 for flawless functionality, addressing performance issues in PR #1162, and verifying the implementation of PR #1147. He also assisted new team member Gabriel Lima in configuring his development environment and understanding operational dynamics. Eduardo transitioned to the development team, taking responsibility for the “See Teams Management Tab (Create Teams and edit team members only)” task, initiating its foundational structure.
Haohui focused on thorough pull request reviews, emphasized by PR #1022, completed the “Make tasks list only suggest active members” coding task, and addressed concerns about buttons and task absence. Kurtis resolved issues of reports and links tabs absence by reverting a change, resolved frontend mouseovertext errors due to backend routes, managed merge conflicts in PR 1082, tested PR 481, and discovered a typo causing issues in the teamscontroller’s post method. He also reviewed PR 1167 and pr1147. Lawrence investigated the issue of reverted weekly summary options upon logging time, finding no triggers in the frontend code.
Lucile advanced the map implementation project by researching APIs, reviewing code, and coding initial components while collaborating on solutions and implementation strategies. Nathan resolved merge conflicts for PR#931, reviewed summaries, addressed bugs in permissions, initiated PR 481, and investigated a profile submission crash. Oleksandr worked on an indicator leaderboard refresh, resolved CSS issues for buttons, explored code functionality, and delved into potential roles for the “Create Invisibility Hierarchy” task. See the image below to view this work.
USING NATURAL SYSTEMS OF RECOVERY
EXPRESSERS SOFTWARE DEVELOPMENT TEAM
Expressers Team’s summary this week, covering their work on the Highest Good Network software, was managed by Tim Kent (Full Stack Software Engineer) and includes Veronica Cheng (Software Engineer), Olga Yudkin (Software Engineer), Gary Balogh (Software Engineer), Yuri Andrade (Software Engineer), “Sola” Olusola Akinbode (Full Stack Software Developer), Aaron Persaud (Software Developer), and Joyce Liu (Software Engineer).
Veronica transitioned into her role on the development team by acquainting herself with the bugs and essential features document, proceeding to perform five comprehensive pull request reviews, including frontend tasks #1169, #1155, #1166, and #1172, and backend task #484. She expressed intentions to delve into unit testing studies and to continue engaging in further pull request assessments. Olga accomplished the setup of a comprehensive unit testing document and minor updates to the HGN Unit Testing Guide, concluding task 255 by reconciling HoursByCategory with total SavedTangibleHrs and totalTangibleHrs through a dedicated function and a subsequent draft pull request.
Gary undertook comprehensive reviews of multiple pull requests, evaluating changes such as UI enhancements to the Edit Link Modal, bug resolutions for the Task Notification Modal, integration of team code capabilities into the Weekly Summaries Report page, formatting adjustments to the Tasks table on the dashboard, date uniformity modifications, and optimization for the Weekly Summaries Report page. Yuri conducted code reviews for various pull requests (PR1140, PR1147, PR1126, PR472, PR1155, PR1166, PR1163) in the HGN Software, addressing permissions updates, style adjustments, user creation enhancements, leaderboard animation, CSS alterations, and new permission functionalities.
Sola focused on resolving branch conflicts between PR 1033 and PR 358 and initiated a pull request (PR479) for the “Create NEW USER function, if blue square added, delete and send special email” task, alongside offering testing and approval for PR481 and addressing issues with displaying moved time entries. Aaron’s contributions involved PR486 rectifying inaccuracies in displaying moved time entries, reintegration of linting into the workflow, and the resolution of linting discrepancies in the Timelog component through PR1179.
Joyce concentrated on enhancing unit tests for the HGN app, conducting QA testing in the development environment, and monitoring the #urgent-bugs-needs-all-help channel for potential tasks. The collage below shows some of this work.
USING NATURAL SYSTEMS OF RECOVERY
FUNDING TEAM
Funding’s summary was managed by Alyx Parr (Senior Support Specialist) and includes Megan Morelli (Funding Research and Acquisition) helped with the Highest Good Fundraising Research and Acquisition. This week, Megan expanded the grant proposal template by incorporating a conclusion and budget sections. In parallel, she advertised a grant writer volunteer role on VolunteerMatch. In conjunction with template development, Megan initiated contact with several foundations, conducted further research on potential supporting foundations, and identified specific high-net-worth individuals for outreach in the upcoming week. Below are some pictures of her work.
USING NATURAL SYSTEM OF RECOVERY
GRAPHIC DESIGN TEAM
Graphic Design’s summary was managed by Alyx Parr (Senior Support Specialist) and includes Ashlesha Navale (Graphic Designer), Rihab Baklouti (Freelance Generalist), Yeasin Arafat (Civil Engineer, Graphic Designer). This week, the team accomplished several tasks across different areas. Ashlesha took on the responsibility of crafting Social Media and YouTube Preview/Intro Images for blogs #713, 714,715, 716,717, 718, 719, and 720. Her work included meticulous research and curation efforts to create a diverse collection of nature-inspired background visuals and thematic images, all aimed at enhancing future Social Media and YouTube content.
In parallel, Rihab handled two distinct assignments. For the first task, she designed weekly progress update images #660 to #664, meticulously iterating through multiple drafts and seeking review before finalizing and publishing the official designs on Dropbox. Simultaneously, Rihab tackled the creation of volunteer announcements, editing bio pictures and announcement designs for volunteers Olawunmi “Ola” Ijisesan and Zijie “Cyril” Yu, subsequently incorporating the approved designs into the webpage after comprehensive review by the One Community crew.
Meanwhile, Yeasin dedicated his efforts to tasks, primarily centered on preparing essential resources for design work related to raising awareness about climate change prevention. The focus involves gathering the necessary resources to facilitate the design process, with the ultimate goal of ensuring timely completion and uploading of the finalized designs to Dropbox in accordance with the week’s deadline. The pictures below exemplify this work.
USING NATURAL SYSTEMS OF RECOVERY
MARKETING TEAM
Marketing’s summary was managed by Alyx Parr (Senior Support Specialist) and includes Anushka Signhal (Machine Learning Engineer) and Tanaya Joshi (Machine Learning Engineer). This week, Anushka and Tanaya contributed to the project’s advancement. Anushka engaged in onboarding activities to familiarize herself with the project’s scope and progress, achieved through discussions with team members. She concentrated on grasping the concept of a measurement plan’s relevance to the Google AdWords initiative.
In collaboration with a teammate, Anushka effectively devised a measurement plan with a focus on “increasing awareness,” while also formulating strategies to enhance conversions aligned with awareness and reach objectives. Meanwhile, Tanaya dedicated her efforts to crafting a comprehensive tutorial elucidating the intricacies of a measurement plan. She not only authored an in-depth guide for crafting such plans but also proactively generated a measurement plan for the upcoming week, supplementing it with meticulous documentation to facilitate understanding among fellow team members.
Furthermore, Tanaya took the initiative to draft a plan for the sustained maintenance and periodic revision of the measurement plan, ensuring its enduring effectiveness. Additionally, she documented the entire maintenance process, providing a structured framework for seamless plan management. See the collage below for evidence of this work.
USING NATURAL SYSTEMS OF RECOVERY
MOONFALL’S SOFTWARE DEVELOPMENT TEAM
Moonfall Team’s summary, covering their work on the Highest Good Network software, was managed by Xiao Tan and includes Abdelmounaim “Abdel” Lallouache (Software Developer), Cheng-Yun Chuang (Software Engineer), Edwin Estuardo Lau Mack (Software Engineer), Jianjun Luo (Software Engineer), Tzu Ning “Leo” Chueh (Software Engineer), Xiao Tan (Volunteer and Team Manager), Yihan Liu (Software Engineer), and Zijie “Cyril” Yu (Volunteer Software Engineer).
This week, the team’s collective efforts encompassed a range of tasks and accomplishments. Zijie demonstrated proficiency by successfully clearing the “Remaining hours” task and efficiently reviewing nine pull requests (PRs) for the HighestGoodNetworkApp project. Tzu Ning’s meticulous investigation led to the rectification of a system bug affecting Teams list behavior. Jianjun diligently progressed on the assigned cronjob task, resolving conflicts and refining badge presentation on the summary report page.
Cheng-Yun reviewed 14 pull requests across backend and frontend repositories, addressing critical behaviors, and focusing on replication of Oleksandr’s observations. Edwin showcased his dedication in refining Frontend functionality, addressing alignment issues, and adding user management features. Abdelmounaim skillfully updated the timeOffRequestReducer, introduced thunks, and enhanced the RequestedTimeOff modal. Yihan resolved errors, initiated PRs, and addressed issues related to team codes.
Navneeth effectively resolved a Phase 1 bug, engaged in PR reviews, and contributed to edge case testing. Xiao conducted comprehensive PR reviews, engaged in crucial communications, and addressed tasks outlined in the management document, while also resolving color update issues and initiating a significant task for dashboard consistency. Look below for a collage of their work.

USING NATURAL SYSTEMS IN RECOVERY
REACTONAUT’S SOFTWARE DEVELOPMENT TEAM
Reactonaut Team’s summary, covering their work on the Highest Good Network software, was managed by Eduardo Horta and includes Eduardo Horta (Software Engineer and Team Manager), Carl Bebli (Software Developer), Induja Kanchisamudram (Developer), Jacky Li (Software Engineer), Jiangwei Shi (Full Stack Engineer), Masasa Thapelo (Software Engineer), Nida Zaki (Software Engineer), Ramya Ramasamy (Full Stack Developer), Shantanu Kumar (Full Stack Software Developer), Shihao Xiong (Software Engineer), Shivansh Sharma (Software Developer), Shrey Jain (Software Engineer), and Zuhang Xu (Software Engineer).
This week, various team members contributed to project development as follows: Carl collaborated with Eduardo and Oleksandr to address the “weekly summary bug,” progressing towards a temporary solution and co-hosting a team meeting; Induja focused on Google Doc and media folder link validation, integrating distinct regular expressions for different link types and implementing checks during user profile creation; Jacky, in a new role, reviewed pull requests and identified a permission bug affecting testing, while searching for relevant functionalities;
Jiangwei resolved the “task tab time log format” bug, initiated a pull request for review, ensuring system integrity; Masasa worked on front and back parts of the app, testing multiple pull requests and contributing to the app’s first phase; Ramya proactively engaged with lint checks, taking on a module to enhance them after thorough research; Shantanu conducted PR reviews, researched an urgent bug, and addressed ES lint; Shihao optimized the load speed of the weekly summaries report page through refactoring, resulting in performance-enhancing pull requests;
Shivansh addressed core team email bugs, replicated and resolved user permission issues, and set sights on future problem-solving; Shrey tackled a bug involving the “more work needed button” and standardized task icons, initiating PRs and reviews; Zuhang conducted comprehensive codebase reviews, evaluated multiple PRs, and flagged an issue in PR 1146 while initiating a new PR request numbered 1185. Look below for pictures of this work.

SKYE’S SOFTWARE DEVELOPMENT TEAM
Skye’s summary, covering their work on the Highest Good Network software, was managed by Yiyun Tan and includes Yiyun Tan (Management Dashboard Team Leader), Bailey Mejia (Software Engineer), Jerry Ren (Full Stack Developer), Luis Arevalo (Front End Developer), and Yao Wang (Software Engineer). This week, Luis focused on enhancing the functionality of the weekly summaries report component by incorporating a copy button. Within this feature, users who have submitted summaries are presented with a copy button, facilitating admins and owners in efficiently copying the text to their clipboard.
Additionally, this button was integrated into the current user’s profile page, accessible through the “Show team weekly summaries” option, enabling team members to view and copy each other’s summaries. In parallel, Luis conducted a thorough review of pull requests (PR) 1146 and 1140, confirming the successful implementation of the respective developments. Notably, PR 1140 involved the addition of text to various permissions, although some instances were identified as lacking proper text. Meanwhile, PR 1146 addressed the presentation of a user’s name in bold during deletion, enhancing text visibility.
Over the course of the week, Luis effectively addressed comments and suggestions related to his PRs, alongside resolving a navbar bug. This bug hindered both Luis and users from accessing all links within the Navbar. Through meticulous troubleshooting, including an environment reset, he successfully resolved the issue, restoring full access to the appropriate links. Jerry, a member of the Development Team, focused on enabling the assignment of the “See Only Weekly Summaries Reports Tab” and “See User Management Tab (Full Functionality)” permissions to users who do not possess these permissions by default.
Additionally, he undertook the task of revising the titles and descriptions of these permissions as they are displayed on the Permissions Management Page. It was Yao’s first week as part of the developer team. Initially, he familiarized himself with all relevant documentation and identified new tasks to undertake. Yao conducted testing on 7 pull requests, performing thorough fringe case testing across different accounts. The PRs subjected to testing were: 1162, 1166, 1169, 1172, 1177, 1181, and 1182. Among these, improvements were suggested for PR 1162, though it was approved due to its continued functional use.
In the case of PR 1182, which introduced new features, modification requests were made due to incomplete implementation. Apart from these two PRs, all others successfully passed the testing phase. Bailey focused on advancing the development teams to Phase 2 of the project. One significant task involved addressing the “suggestion” button issue. Bailey hypothesized that the suggest button was not visible for the mentor and manager roles due to the user possibly selecting the edit task permission over the suggest task permission, given the former’s higher precedence. After collaborating with a colleague to test this theory, both confirmed that the functionality was rectified and no longer problematic.
In the interim between tasks, Bailey conducted reviews on several PRs: #1155 “Leaderboard refresh message”, #1163 “Indentation of sub permissions”, and #1172 “Improve summary loading performance”. All three PRs received Bailey’s approval, facilitating continued work on new features and bug fixes. Subsequently, Bailey addressed a minor issue on the Reports page for the people section, ensuring proper padding to prevent the card bottom from blending with the background. This adjustment was seamlessly integrated into the Dev phase.
Wrapping up the week, Bailey embarked on a comprehensive task of testing all Badges for functionality, reporting any anomalies. Out of the badges tested, several remain under developer scrutiny for further debugging. Yiyun adeptly addressed lint-fix tasks, establishing a dedicated channel with assigned team members, and initiated collaboration. She made significant contributions to production database connections, updates, and PR reviews, providing valuable assistance to fellow team members. See the collage below for their work.
SOFTWARE PR REVIEW TEAM
The PR Review Team’s summary (updated names and summary coming soon) covering their work on the Highest Good Network software, was managed by Raul Effting (Jr. Front-End Web Developer and Manager) and Alyx Parr (Senior Support Specialist and Team Manager). This week’s active members of this team (completing a minimum of 10 volunteer hours each) were: Anirudh Ghildiyal (Software Engineer), Anish Pandita (Software Engineer), Cheng-Yun Chuang (Software Engineer), Eduardo Varjão (Frontend Developer), Haohui Lin (Software Engineer), Harshida Dalal (Software Engineer), Jacky Li (Software Engineer), Jerry Ren (Full Stack Developer), Jiadong Zhang (Software Engineer), Jiyuan Xia (Software Engineer), Luis Arevalo (Front End Developer).
Masasa Thapelo (Software Engineer), Navneeth Krishna (Software Engineer), Nouman Abidi (Software Engineer), Oleksandr Riazantsev (Software Engineer), Ramya Ramasamy (Full Stack Developer), Roberto Contreras (Software Engineer), Sanjana Rao (Software Engineer), Shantanu Kumar (Full Stack Software Developer), Shihao Xiong (Software Engineer), Vansh Patel (Software Engineer), Veronica Cheng (Software Engineer), Yao Wang (Software Engineer). YuFu Liao (Software Engineer), Yuri Andrade (Software Engineer), and Zijie “Cyril” Yu (Volunteer Software Engineer). They reviewed all the Highest Good Network PRs (Pull Requests) shared in this week’s update. The collage below shows a compilation of the work from this team. ‹
AND WE PRODUCED THIS WEEKLY UPDATES BLOG – CLICK HERE TO SUBSCRIBE
FOLLOW ONE COMMUNITY’S PROGRESS (click icons for our pages)
INVESTOR PAGES
GET INVOLVED
One Community welcomes Zijie (Cyril) Yu to the Software Development Team!
Posted on August 24, 2023 by One Community Hs
One Community welcomes Zijie “Cyril” Yu to the Software Development Team as our newest Volunteer/Consultant!

Graduating with a Master of Science in Computer Science from the University of Southern California, Zijie has gained hands-on experience in JavaScript, React, MySQL, Spring Boot, Vue, and other cutting-edge technologies. His education also includes a Bachelor of Science in Computer Science from American University, where he honed his skills in web programming, operating systems, and design and organizational programming languages. Zijie has further enriched his skills through two significant internships, gaining practical insights and experience in the industry. With a deep commitment to developing practical solutions, he is continuously striving to contribute to the tech industry by leveraging his comprehensive skill set. As a member of One Community, Zijie is actively involved in the development of the open-source Highest Good Network software, with a focus on optimizing the system and creating a user-friendly interface.
WELCOME TO THE TEAM ZIJIE!
FOLLOW ONE COMMUNITY’S PROGRESS (click icons for our pages)
INVESTOR PAGES
GET INVOLVED
One Community Welcomes Olawunmi (Ola) Ijisesan to the Management Team!
Posted on August 24, 2023 by One Community Hs
One Community welcomes Olawunmi “Ola” Ijisesan to the Management Team as our newest Volunteer/Consultant!

Ola completed her studies at Prairie State College, earning an Associate Degree in Business with a minor in Economics. While raising her children as a stay-at-home mom, she actively volunteered with various non-profit groups, spanning religious, charitable, and educational domains. Throughout these phases, she dedicated herself to enhancing adaptable skills that would prove valuable in her upcoming professional endeavors. With an unwavering enthusiasm for learning, Ola consistently seizes every chance to acquire new knowledge. Her upcoming goal involves pursuing a master’s degree, driven by a penchant for exploring novel avenues and a fervent desire to embrace fresh challenges. As a member of One Community, Ola is helping with top-level leadership and review on the Management/Administrative team.
WELCOME TO THE TEAM OLA!
FOLLOW ONE COMMUNITY’S PROGRESS (click icons for our pages)
INVESTOR PAGES
GET INVOLVED
One Community Welcomes Olga Yudkin to the Software Development Team!
Posted on August 23, 2023 by One Community Hs
One Community welcomes Olga Yudkin to the Software Development Team as our newest Volunteer/Consultant!

Olga took a leap and decided to venture into a career in software development in 2022. She received training as a full-stack software engineer at an immersive coding boot camp. With over 1 year of experience in the industry, her passion lies in crafting responsive applications with Javascript and React, as well as exploring the possibilities of Node.js. Her favorite aspect of software development is the opportunity to perpetually learn new things. When Olga is not coding, she loves to spend time with her family, practice yoga and meditation, bake sourdough bread, and sing in a choir. As a member of the One Community Team, Olga is helping develop the Highest Good Network software.
WELCOME TO THE TEAM OLGA!
FOLLOW ONE COMMUNITY’S PROGRESS (click icons for our pages)
INVESTOR PAGES
GET INVOLVED
One Community Welcomes Carl Bebli to the Software Development Team!
Posted on August 23, 2023 by One Community Hs
One Community welcomes Carl Bebli to the Software Development Team as our newest Volunteer/Consultant!

Carl has nearly 2 years of software development experience, with a lot of projects under his belt. He has demonstrated high levels of dedication and willingness to learn, which are desirable traits needed to excel in the tech field. He is a team player and is very ready to collaborate with like-minded developers to ensure the success of the One Community team. Carl is contributing as a full-stack developer with the open source Highest Good Network software project and time tracking software that manages, tracks, and rewards volunteer labor hours.
WELCOME TO THE TEAM CARL!
FOLLOW ONE COMMUNITY’S PROGRESS (click icons for our pages)
INVESTOR PAGES
GET INVOLVED
Launching a Global Renaissance – One Community Weekly Progress Update #544
Posted on August 21, 2023 by One Community
One Community is launching a global renaissance, and we are excited to share our journey with a global audience. As an all-volunteer organization, we are dedicated to implementing sustainable approaches to food, energy, housing, education, for-profit and non-profit economic design, social architecture, fulfilled living. With a commitment to “The Highest Good of All,” we proudly embrace open sourcing and free sharing the complete process as a path to evolving sustainability, practicing global stewardship, and actively regenerating our planet.
- Here’s our project overview
- Here’s our world-change methodology
- Here’s how this becomes self-replicating
- Here’s how we are open source and free-sharing all the do-it-yourself designs
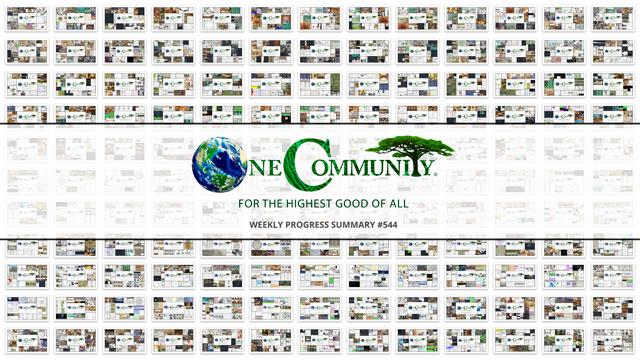
OUR MAIN OPEN SOURCE HUBS
Click on each icon to be taken to the corresponding Highest Good hub page.
One Community’s physical location will forward this movement as the first of many self-replicating teacher/demonstration communities, villages, and cities to be built around the world. This is the August 21st, 2023 edition (#544) of our weekly progress update detailing our team’s development and accomplishments:
Launching a Global Renaissance
One Community Progress Update #544
DONATE | COLLABORATE | HELP WITH LARGE-SCALE FUNDING
CLICK HERE IF YOU’D LIKE TO RECEIVE AN EMAIL EACH WEEK WHEN WE RELEASE A NEW UPDATE
YOU CAN ALSO JOIN US THROUGH SOCIAL MEDIA
ONE COMMUNITY WEEKLY UPDATE DETAILS
LAUNCHING A GLOBAL RENAINSSANCE
HIGHEST GOOD HOUSING PROGRESS
 One Community is launching a global renaissance through Highest Good housing that is artistic and beautiful, more affordable, more space efficient, lasts longer, DIY buildable, and constructed with healthy and sustainable materials:
One Community is launching a global renaissance through Highest Good housing that is artistic and beautiful, more affordable, more space efficient, lasts longer, DIY buildable, and constructed with healthy and sustainable materials:
- Learn about: Our Upcoming Crowdfunding Campaign
- Learn about the different village models: 7 Sustainable Village Models
- Visit the open source portals for the first two: Earthbag Village OS Hub | Straw Bale Village OS Hub
This week, Vidhi Bansal (3D Visualization Artist) completed another week of assisting with Earthbag Village. Vidhi concentrated on the 4 dome flythrough project, primarily engaging in character sourcing and skeleton rigging for animation requirements. The rigging process involved a two-step validation of bone and joint movements for accuracy. Following this, she advanced to creating keyframe animations using the established control rig system. Additionally, Vidhi focused on producing animations for diverse actions such as walking, sitting, talking, conversing on the phone, and gesturing. See below for some of the pictures.
LAUNCHING A GLOBAL RENAISSANCE
DUPLICABLE CITY CENTER PROGRESS
 One Community is launching a global renaissance through a Duplicable and Sustainable City Center that is LEED Platinum certified/Sustainable, can feed 200 people at a time, provide laundry for over 300 people, is beautiful, spacious, and saves resources, money, and space:
One Community is launching a global renaissance through a Duplicable and Sustainable City Center that is LEED Platinum certified/Sustainable, can feed 200 people at a time, provide laundry for over 300 people, is beautiful, spacious, and saves resources, money, and space:
- Learn about this building and it’s function: Duplicable City Center Open Source Hub
This week, Amiti Singh (Architectural Designer) completed the design and modeling of a visitor room for the Duplicable City Center. Amiti advanced the development of the retro-themed visitor room in Duplicable City. She refined the room’s final aesthetic, drawing inspiration from the Renaissance of art and architecture as interpreted by contemporary artists from that era. Amiti carried out tasks encompassing wall and furniture design, color curation, and paint palette selection. Furthermore, she concluded the design model, encapsulating the authentic essence of the 1990s retro movement. See below the pictures.
Julio Marín Bustillos (Mechanical Engineer) completed another week of assisting with the City Center Dome Hub Connector Engineering. Julio successfully finished constructing the hub connectors for the complete third row. Looking ahead, he commenced the design phase of hub connectors for the fourth row. He envisions the potential for increased uniformity in these designs, which could result in more streamlined design processes through repeated nodes. Nonetheless, if the designs do not achieve uniformity, Julio expects a time investment comparable to that of the third row’s connectors. The pictures below provide a glimpse of the images.
Ranran Zhang (Architectural Design) completed another week working on the updated video for launching a global renaissance Duplicable City Center internal and external walkthrough. Ranran effectively resolved issues associated with the Lumion model. She conducted a comprehensive review and corrective process for the launching a global renaissance animations of all characters within the model, ensuring their movements adhered to a uniform and lifelike trajectory. Furthermore, she endeavored to identify and address the challenge of the underground area being obscured by the ground. Take a look at the images below to see some of the progress made in this work.
LAUNCHING A GLOBAL RENAINSSANCE
HIGHEST GOOD FOOD PROGRESS
 One Community is launching a global renaissance through Highest Good food that is more diverse, more nutritious, locally grown and sustainable, and part of our open source botanical garden model to support and share bio-diversity:
One Community is launching a global renaissance through Highest Good food that is more diverse, more nutritious, locally grown and sustainable, and part of our open source botanical garden model to support and share bio-diversity:
- Learn about the structures of launching a global renaissance: Hoop House Hub | Aquapini & Walipini Open Source Hub
- See what we’ll be growing: Gardens & Hoop Houses | Large-scale Structures | Food Forest | TA
This week, the core team continued our review of the open-source Highest Good Food designs for launching a global renaissance. We conducted edits on the Food Infrastructure Rollout document up to page 38. The document encompasses a range of subjects pertaining launching a global renaissance to food production, such as orchard resurrection, food forest establishment, hugelkultur construction, transition kitchen setup, and the introduction of diverse farm animals. We executed revisions in the segments concerning bees, chickens, rabbits, rabbit harvesting, and goats. Furthermore, we carried out edits in the sections pertaining to the stock pond, food forest, fuel storage, and maintenance building. See the pictures below that are related to launching a global renaissance.
And Gregory Quach (Data Enterer for Chef/Culinary) continued working on the Transition Kitchen, finalizing the PDFs and subsequently resuming work on the recipe sheets. He dedicated his efforts to Google Sheets tasks. He performed an extensive evaluation of the Transition Kitchen Recipe Build Out project, with specific attention to integrating an aggregate function for streamlined column addition. Presently, Gregory’s focus revolves around launching a global renaissance and refining the functionality of this function, recognizing the possibility of incorporating variables to effectively handle data sets concerning quantities and grocery prices. See the images below for some of his work.
LAUNCHING A GLOBAL RENAISSANCE
HIGHEST GOOD EDUCATION PROGRESS
 One Community is launching a global renaissance through Highest Good education that is for all ages, applicable in any environment, adaptable to individual needs, far exceeds traditional education standards, and more fun for both the teachers and the students. This component of launching a global renaissance, One Community is about 95% complete with only the Open Source School Licensing and Ultimate Classroom construction and assembly details remaining to be finished.
One Community is launching a global renaissance through Highest Good education that is for all ages, applicable in any environment, adaptable to individual needs, far exceeds traditional education standards, and more fun for both the teachers and the students. This component of launching a global renaissance, One Community is about 95% complete with only the Open Source School Licensing and Ultimate Classroom construction and assembly details remaining to be finished.
With over 8 years of work invested in the launching a global renaissance process, the sections below are all complete until we move onto the property and continue the development and open sourcing process with teachers and students – a development process that is built directly into the structure of the education program and everything else we’re creating too:
- Program Overview: Education Open Source Hub
- How the components work together: How to use the Education for Life Program
- Lesson Plans for Life – Lesson Plans How-to
- Foundations of Outstanding Leaders, Teachers, and Communicators
- Launching A Global Renaissance Curriculum for Life
- Teaching Strategies for Life
- Learning Tools and Toys for Life
- Evaluation and Evolution
This week, Brian Muigai Mwaniki (Structural Engineer) completed work helping with The Ultimate Classroom. Brian carried out a comprehensive truss design verification for the roof, focusing on both structural soundness and alignment with applicable codes and standards. The task entailed precise evaluation of load-bearing capabilities, stress dispersion, and overall stability.
Thorough calculations were executed to substantiate the design’s appropriateness, with adjustments implemented as needed to attain optimal functionality. Brian’s methodical evaluation aids the advancement of the project and the affirmation of a secure and dependable roof framework. Additionally, this encompassed the conversion of SketchUp renders into DWG files for the purpose of rechecking the roof angles. See below for pictures related to this work.
LAUNCHING A GLOBAL RENAISSANCE
HIGHEST GOOD SOCIETY PROGRESS
 One Community is launching a global renaissance through a Highest Good society approach to living that is founded on fulfilled living, the study of meeting human needs, Community, and making a difference in the world:
One Community is launching a global renaissance through a Highest Good society approach to living that is founded on fulfilled living, the study of meeting human needs, Community, and making a difference in the world:
- Read the launching a global renaissance Highest Good society overview: Highest Good Society
- Learn about the model for fulfilled living and sharing: A Day in the Life
- Learn about the 4 economic models for launching a global renaissance: RBE | For-profit | Non-profit | Entrepreneurship
- Learn about our open source community collaboration and management software: The Highest Good Network
This week, the core team completed 64 hours managing One Community volunteer-work review not included above, emails, social media accounts, web development, new bug identification and bug-fix integration for the Highest Good Network software, and interviewing and getting set up new volunteer team members. The pictures below show some of this work.
This week, another core team engaged in launching a global renaissance HGN PRs testing, focusing on a comprehensive review and validation process. Six PRs were reviewed and marked as fixed and one as partially fixed. Meanwhile, issues persist in the following areas: a retested bug that concerns the appearance of the Edit button instead of the Suggestion button for managers/mentors when modifying tasks; a case where the owner user encounters difficulties accessing the Suggestion window through the “Suggestions” icon within the Dashboard icons section.
In addition to the launching a global renaissance PR testing, she carried out several tasks, which encompassed the elimination of all Blue Squares assigned due to application malfunctions in relation to Weekly Summary reports, successful testing of a segment of PR#1001 related to link input functionality, the commencement of testing for PR#949 with the creation of a manager account (though the testing was not completed due to a new bug), and the reporting of a bug following the most recent HGN application update on the main platform, resulting in the absence of a logout menu. The image below shows this work.
Jin Hua (Web and Graphic Designer) identified and helped us fix issues with our website and did further research into RankMath. This will help the SEO of our entire website, and important in launching a global renaissance. The pictures below show some of this work.
Megan Morelli (Funding Research and Acquisition) helped with the Highest Good Fundraising Research and Acquisition. This week, Megan diligently advanced her work on the grant proposal template and made further progress on the grant writing course offered by Candid learning about launching a global renaissance. She successfully crafted a preliminary version of the launching a global renaissance statement of need and project description, encompassing the rollout strategy, forthcoming fundraising endeavors, and anticipated cash flow post-construction.
Megan also undertook the task of launching a global renaissance, identifying and prioritizing foundations with a focus on eco-living or intentional communities, with the intent of establishing collaborative partnerships and seeking guidance on potential funding sources. During the week, she initiated communication with two foundations in launching a global renaissance. Below are some pictures of her work.
LAUNCHING A GLOBAL RENAISSANCE
ADMINISTRATION TEAM
This week, the Administration Team’s summary, covering their work on the Highest Good Network software, was managed by Jamie and includes Alyx Parr (Senior Support Specialist and Manager), Jamie Cruz (Administrative Assistant and Team Manager), and Olawunmi Ijisesan (Administrative and Management Support). Alyx ensured the accuracy of feedback provided to team members and undertook the creation of collages, alongside editing summaries for the blog. She embarked on learning the setup process for the PR Team within the blog framework, and although she attempted to review PRs, comprehension became elusive at a certain point.
Simultaneously, Jamie honed her skills in crafting team collages, successfully integrating them into the website seamlessly. Her adeptness was further demonstrated through the meticulous migration of team summaries onto the webpage, reflecting her adept understanding of tailored summary and collage formats designed for the site’s context.
Additionally, Ola efficiently completed her designated tasks, contributing to the seamless upload of all team members’ profiles along with their corresponding summaries and images onto the platform. She adeptly generated and compiled collage images, significantly enhancing the visual appeal of the weekly website blog. Ola also committed time to an in-depth review of her colleagues’ work, Alyx and Jamie, offering valuable insights through her comments. Moreover, she actively pursued professional growth by engaging with a tutorial and incorporating received feedback to elevate her skill set. The collage below shows some of this work.
LAUNCHING A GLOBAL RENAISSANCE
BLUE STEEL SOFTWARE DEVELOPMENT TEAM
Blue Steel Team’s summary, covering their work on the Highest Good Network software, was managed by Nathan and includes Bada Kim (Full Stack Software Developer), Carl Bebli (Software Developer), Eduardo Varjao (Frontend Developer), Haohui Lin (Software Engineer), Kurtis Ivey (Full Stack Developer), Lawrence Chua (Full Stack Software Developer), Lucile Tronczyk (Full Stack Software Developer), Nathan Hoffman (Software Engineer and Team Manager), Oleksandr Riazantsev (Project Management Advisor), Yongjian Pan (React.js/MongoDB Full Stack Software Developer), and Yubo Sun (Full Stack Software Developer).
This week, several key tasks were undertaken by the team members. Nathan’s focus was on enhancing communication by compiling combined summaries and images, as well as reviewing the team’s progress and addressing merge conflicts and minor bugs for PR 931. They actively collaborated with Oleksandr to investigate and resolve the profile roll-back bug. The performance issue related to the slow loading and freezing of Team Member Tasks was resolved by transitioning from the I tag and ReactToolTip to FontAwesomeIcon, resulting in significant performance improvements.
Haohui dedicated time to becoming well-acquainted with the app’s functionality and meticulously reviewed multiple pull requests. Kurtis focused on various tasks, including the investigation of a blue square issue and the review of several pull requests, documenting bugs and optimizations. Lawrence concentrated on enhancing data security, managing merged pull requests, and addressing issues highlighted by reviewers. Lucile delved into adding an interactive map displaying member locations, exploring various API options and strategies.
Yubo reviewed team members’ summaries, resolved a bug related to Dropbox links, and successfully merged PR #1132. Oleksandr conducted thorough testing and review of multiple pull requests, contributing to codebase comprehension. Eduardo conducted comprehensive reviews on both frontend and backend pull requests, providing valuable feedback and ensuring functionality. These collective efforts demonstrate the team’s commitment to enhancing the project and fostering a collaborative environment. This work is displayed in the collage below.
LAUNCHING A GLOBAL RENAISSANCE
EXPRESSERS SOFTWARE DEVELOPMENT TEAM
Expressers Team’s summary this week, covering their work on the Highest Good Network software, was managed by Tim Kent (Full Stack Software Engineer) and includes Aaron Persaud (Software Developer), Olga Yudkin (Software Engineer), and Yuri Andrade (Software Engineer). This week, Aaron successfully completed the “Create NEW USER function, if blue square added, delete and send special email” task by implementing a function within the timelog modal that updates a user’s start date when they first log time.
He put all the functionality related to the “Start Date” field from the “Create New User” popup into a new branch and subsequently initiated frontend and backend pull requests for review. He provided support to users encountering challenges during pull request testing and conducted testing and approval for PR1130, identifying a bug in timelog date entry edits that affected the range display.
Yuri conducted multiple code reviews for PR1129, PR1127, PR1121, PR1123, PR1116, PR470, and PR1111, addressing various enhancements and corrections in the HGN software, encompassing tasks such as button badge assignment, user badge amount modification, task detail update error resolution, earned badge date correction, and Dropbox link updates.
Olga conducted final reviews of PR#1116 and corresponding BE PR#470, assessed HGN’s unit testing guide to launching a global renaissance, requirements, and code coverage, collaborated on a unit testing plan, engaged in discussions about task fixes, and investigated the recurring update of savedTangibleHours array. The collage below shows some of this work.
LAUNCHING A GLOBAL RENAISSANCE
GRAPHIC DESIGN TEAM
Graphic Design’s summary was managed by Alyx Parr (Senior Support Specialist) and includes Ashlesha Navale (Graphic Designer). This week, Ashlesha undertook the task of crafting Social Media and YouTube Preview/Intro Images for a series of blogs, specifically, #713, 714,715, 716,717, 718, 719 and 720. In parallel, she conducted meticulous research on launching a global renaissance and curation efforts, resulting in a diverse collection of nature-inspired background visuals as well as various thematic images. These resources are intended for the purpose of enhancing future Social Media and YouTube Preview/Intro Images. The pictures below exemplify this work.
LAUNCHING A GLOBAL RENAISSANCE
MOONFALL’S SOFTWARE DEVELOPMENT TEAM
Moonfall Team’s summary, covering their work on the Highest Good Network software, was managed by Xiao Tan and includes Abdelmounaim “Abdel” Lallouache (Software Developer), Cheng-Yun Chuang (Software Engineer) Edwin Estuardo Lau Mack (Software Engineer), Jianjun Luo (Software Engineer), Tzu-Ning “Leo” Chueh (Software Engineer), Xiao Tan (Volunteer and Team Manager), Yihan Liu (Software Engineer), Zijie “Cyril” Yu (Volunteer Software Engineer), and Zubing Guo (Software Engineer).
The team members contributed to various aspects of the project. Zijie focused on bug fixes, resolving issues such as correcting the “total remaining hours” column after task deletion and actively participating in code reviews. Tzu Ning dedicated time to reviewing and testing pull requests, diligently ensuring the functionality of various features and providing testing records. Jianjun successfully addressed errors in a previous badge task, performed a thorough code review, and began implementing a user profile image update cron job.
Cheng-Yun diligently reviewed numerous pull requests, tested cron jobs, and investigated discrepancies in testing outcomes. Edwin focused on reviewing pull requests and enhancing the launching a global renaissance HGN application’s frontend, particularly refining user permissions. Abdelmounaim took charge of enhancing the user management table and implemented features related to time-off requests, including reducers and thunks. Xiao provided comprehensive feedback on various pull requests, managed team tasks, and worked on dashboard consistency.
Zubing skillfully integrated the “Write it for me” button into the summary page by restructuring backend and frontend code, alongside in-depth research on the ChatGPT API. Yihan addressed issues with buttons and implemented features like the “select featured” button and editable team codes with code and color filtering functionalities. Look below for a collage of their work.
LAUNCHING A GLOBAL RENAISSANCE
REACTONAUT’S SOFTWARE DEVELOPMENT TEAM
Reactonaut Team’s summary, covering their work on the Highest Good Network software, was managed by Eduardo and includes Carl Bebli (Software Developer), Eduardo Horta (Software Engineer and Team Manager), Induja Kanchisamudram (Developer), Jacky Li (Software Engineer), Jiangwei Shi (Full Stack Engineer), Masasa Thapelo (Software Engineer), Nida Zaki (Software Engineer), Shantanu Kumar (Full Stack Software Developer), Shihao Xiong (Software Engineer), Shivansh Sharma (Software Developer), Shrey Jain (Software Engineer), Vansh Patel (Software Engineer), and Zuhang Xu (Software Engineer).
This week, Eduardo took measures to enhance the mobile interface of the reports page, delved deep into the bug involving moving summaries, pinpointed a significant event on Sentry, and scrutinized PRs consolidated on July 22. He diligently offered feedback to team members, activated a Cron Job to understand moving summaries better, and bolstered team Masasa and Shihao, with their development endeavors. The week also saw him steering a meeting concentrated on an immediate bug, the essence of end-of-week reporting, and performance intricacies.
Shihao played a pivotal role in crafting HighestGoodNetworkApp#1121 to counteract a bug, inaugurated a ‘date added’ column, made alterations to the database schema, and paved the way for a script tailored for database updating. Carl, in partnership with Eduardo and Oleksandr, unraveled the “weekly summary bug” by navigating the cron job file, co-facilitated a meeting, and meticulously perused multiple pull requests. Induja worked on the task of updating Dropbox file links within the weekly summary update page.
They addressed two specific use cases to enhance functionality. In the first case, she ensured that if the media files link is integrated by an administrator during setup, it remains unalterable on the weekly summary update page, becoming clickable and redirecting users to the media files. Masasa, navigating both segments of the app, mainly cast his gaze on its frontend, immersing himself in an array of pull requests. Jacky undertook a comprehensive review of 12 pull requests, laying his emphasis on the frontend, and invested time in understanding the Highest Good Network Phase 2 Documentation, gearing up for the impending phase of launching a global renaissance.
Shivansh continued his task of investigating and rectifying a bug related to the custom email functionality for Core Team members when they fail to fulfill their designated hours within the app. Jiangwei made strides in incorporating the “task tab time log format” consistently across time log tabs and set forth a pull request soliciting feedback. Shantanu executed extensive PR examinations, greenlighting the majority, and spotlighted certain concerns in comments for some.
Shrey tackled a bug in HighestGoodNetworkApp pertinent to the time entry spectrum and revisited PR#980. Vansh embarked on testing and critiquing numerous pull requests, pinpointing nuances, and championing best practices. Wrapping up, Zuhang Xu pored over the software codebase, culminating in four PR analyses, and stumbled upon challenges with PR 1111 and PR 1103, with his scrutiny poised to conclude on the outstanding PRs. Look below for pictures of this work.

LAUNCHING A GLOBAL RENAISSANCE
SKYE’S SOFTWARE DEVELOPMENT TEAM
Skye’s summary, covering their work on the Highest Good Network software, was managed by Yiyun and includes, Bailey Mejia (Software Engineer), Hector Agudelo-Carmona (Front-end Developer), Luis Arevalo (Front End Developer). This week, Hector worked on replicating Jae’s setup to investigate a performance bug that transformed intangible actions into tangible outcomes. However, Hector faced significant challenges as the application consistently displayed unresponsiveness, crashing upon any attempted interaction.
These disruptions impeded task execution due to unreliable loading and frequent crashes. Persistent efforts included in-depth code analysis and integrating the latest updates, but the freezing issue persisted. Further testing revealed ongoing loading and interaction complications, particularly beyond the dashboard. The investigation expanded to identify un-mounted elements contributing to performance degradation, concluding the week with sustained efforts to pinpoint the root cause affecting application stability and performance. See the collage below for their work.
LAUNCHING A GLOBAL RENAISSANCE
SOFTWARE PR REVIEW TEAM
The PR Review Team’s summary covering their work on the Highest Good Network software, was managed by Shaurya Sareen (Administrative Assistant). This week’s active members of this team were: Anish Pandita (Software Engineer), Chirayu Rai (Software Engineer), Jahanzaib Malik (Software Engineer), John Ifeanyi Omeokwe (Software Engineer), Kurtis Ivey (Software Engineer).
Kavya Alla (Software Engineer), Mohit Bali (Software Engineer), Mike ” Munkh Erdene Erdenebulgan (Full Stack Developer), Palak Gosalia (Software Engineer), Savio Mendes (Software Engineer), and Yi Lin (Software Engineer). They reviewed all the Highest Good Network PRs (Pull Requests) shared in this week’s update. The collage below shows a compilation of the work from this team.
AND WE PRODUCED THIS WEEKLY UPDATES BLOG – CLICK HERE TO SUBSCRIBE
FOLLOW ONE COMMUNITY’S PROGRESS (click icons for our pages)
INVESTOR PAGES
GET INVOLVED
Building Global Sustainability – One Community Weekly Progress Update #543
Posted on August 16, 2023 by One Community
One Community, an all-volunteer organization, is building global sustainability for the well-being of all. Our vision encompasses diverse sustainable approaches to food, energy, housing, education, for-profit and non-profit economic design, social architecture, fulfilled living for every individual. Through a model that thrives on self-replication, we are developing the open source and free-shared plans needed to create a worldwide collaboration of teacher/demonstration hubs.
- Here’s our project overview on building global sustainability
- Here’s our world-change methodology
- Here’s how this becomes self-replicating
- Here’s how we are an open source and free-sharing all the do-it-yourself designs

BUILDING GLOBAL SUSTAINABILITY
OUR MAIN OPEN SOURCE HUBS
Click on each icon to be taken to the corresponding Highest Good hub page.
One Community’s physical location will forward this building global sustainability movement as the first of many self-replicating teacher/demonstration communities, villages, and cities to be built around the world. This is the August 16th, 2023 edition (#543) of our weekly progress update detailing our team’s development and accomplishments:
Building Global Sustainability
One Community Progress Update #543
DONATE | COLLABORATE | HELP WITH LARGE-SCALE FUNDING
CLICK HERE IF YOU’D LIKE TO RECEIVE AN EMAIL EACH WEEK WHEN WE RELEASE A NEW UPDATE
YOU CAN ALSO JOIN US THROUGH SOCIAL MEDIA
ONE COMMUNITY WEEKLY UPDATE DETAILS
BUILDING GLOBAL SUSTAINABILITY
HIGHEST GOOD HOUSING PROGRESS
 One Community is building global sustainability through Highest Good housing that is artistic and beautiful, more affordable, more space efficient, lasts longer, DIY buildable, and constructed with healthy and sustainable materials:
One Community is building global sustainability through Highest Good housing that is artistic and beautiful, more affordable, more space efficient, lasts longer, DIY buildable, and constructed with healthy and sustainable materials:
- Learn about building global sustainability: Our Upcoming Crowdfunding Campaign
- Learn about the different village models: 7 Sustainable Village Models
- Visit the building global sustainability open source portals for the first two: Earthbag Village OS Hub | Straw Bale Village OS Hub
This week, Julia Meaney (Research and Web design) completed another week of assisting with research on building global sustainability and web design. Julia successfully completed her tasks related to the “Door and Window Research” project. She curated accurate resource links for the Resources section, rectified any inaccuracies, and ensured their proper functionality. Julia finalized both the “Most Sustainable Windows” and “Most Sustainable Doors” sections for building global sustainability, ensuring they are ready for seamless integration into the website.
She provided comprehensive feedback to Philips, effectively incorporated his revisions, and maintained content accuracy. Julia took proactive measures by backing up all Resource links as PDFs in her Dropbox and contributed detailed comments to assist Chuck with web integration.
In addition, she made significant progress on the building global sustainability, “Duplicable City Center Engineering” Webpage, reviewing text equations, cross-referencing the source Google Doc, and making necessary corrections. Julia also took the initiative to re-capture screenshots of unclear image equations for future replacement. See the pictures below.
BUILDING GLOBAL SUSTAINABILITY
DUPLICABLE CITY CENTER PROGRESS
 One Community is building global sustainability through a Duplicable and Sustainable City Center that is LEED Platinum certified/Sustainable, can feed 200 people at a time, provide laundry for over 300 people, is beautiful, spacious, and saves resources, money, and space:
One Community is building global sustainability through a Duplicable and Sustainable City Center that is LEED Platinum certified/Sustainable, can feed 200 people at a time, provide laundry for over 300 people, is beautiful, spacious, and saves resources, money, and space:
- Learn about building global sustainability and it’s function: Duplicable City Center Open Source Hub
This week, Amiti Singh (Volunteer Architectural Designer) completed the design and modeling of a visitor room for the Duplicable City Center. Amiti progressed the advancement of the art deco-themed visitor room within Duplicable City Center. Initiating the final building global sustainability planning phases, she drew inspiration from the art and architecture renaissance of the period, as conceptualized by designers from that era. Amiti executed various tasks, including furniture design, color choice, and curation of a paint palette for the room.
Additionally, she completed the design model, capturing the genuine essence of the 80s art deco movement. Utilizing a mood board and conducting cost analysis, she formulated the furniture palette for the designated area. See below the pictures.
Julio Marín Bustillos (Mechanical Engineer) completed another week of assisting with the City Center Dome Hub Connector Engineering. Julio concentrated on designing hub connectors for the third row for building global sustainability, accomplishing completed designs for three-quarters of the row. His objective is to conclude the entire building global sustainability third row’s design in the following week. Julio encountered the need to create new designs for almost every node due to specific requirements. Furthermore, he plans to furnish updated files to Yiwei to aid in an updated stress analysis. The pictures below provide a glimpse of the images.
Kiryl Walker ( Volunteer Manager) assisted with the building global sustainability City Center Dome Hub Connector Engineering. Kiryl’s focus was on a comprehensive study of the Duplicable City Center Dome Hub Connectors, encompassing a thorough analysis of load distribution according to the ASCE7 Code for the unique half-spherical configuration, examination of internal forces, and assessment of the existing connector design.
In addition, dedicated time was allocated to gaining familiarity with building global sustainability, management duties and organizational protocols. The team engaged in active discussions, addressing inquiries pertaining to the ongoing design process. See below for the images. Â
Yiwei He (Mechanical Engineer) completed another week of assisting with the City Center Dome Hub Connector Engineering. Yiwei accomplished the reviewed building global sustainability articles designated for publication on the One Community Global website.
The articles covered various subjects, such as Net-zero Bathroom, Earthbag Village Water Collection and Septic Design, and Sustainable Roadways, Walkways, and Landscaping. Both articles have achieved a publication-ready status.
Furthermore, Yiwei allocated time to enhance the simulation component of the Duplicated City Center model, actively working on its refinement. She is presently awaiting input from the senior engineer in relation to this matter. See some of this work in the pictures below.
BUILDING GLOBAL SUSTAINABILITY
HIGHEST GOOD FOOD PROGRESS
 One Community is building global sustainability through Highest Good food that is more diverse, more nutritious, locally grown and sustainable, and part of our open source botanical garden model to support and share bio-diversity:
One Community is building global sustainability through Highest Good food that is more diverse, more nutritious, locally grown and sustainable, and part of our open source botanical garden model to support and share bio-diversity:
- Learn about the structures: Hoop House Hub | Aquapini & Walipini Open Source Hub
- See what we’ll be growing: Gardens & Hoop Houses | Large-scale Structures | Food Forest | TA
This week, the core team continued our review of the building global sustainability open-source Highest Good Food designs. We undertook the task of editing the Food Infrastructure Rollout document, focusing on distinct sections including Worms and Vermiculture Composting, Soil Amendments, Hoop House Construction, and Garden Establishment & No-Till. We additionally adjusted the garden bed widths and supplied a substantial number of grammatical revisions to the document, ensuring alignment with the website publication. See the pictures below that are related to this.
And Gregory Quach (Data Enterer for Chef/Culinary) continued working on the Transition Kitchen, finalizing the PDFs and subsequently resuming work on the recipe sheets. He conducted an in-depth examination of the Transition Kitchen Recipe Build Out project, prioritizing the integration of the import range function to streamline column addition.
Presently, Gregory is actively engaged in the enhancement of the building global sustainability function, acknowledging the potential need for a nested query function to ensure its seamless operation. See the images below for some of his work. Â
BUILDING GLOBAL SUSTAINABILITY
HIGHEST GOOD EDUCATION PROGRESS
 One Community is building global sustainability through Highest Good education that is for all ages, applicable in any environment, adaptable to individual needs, far exceeds traditional education standards, and more fun for both the teachers and the students. Building global sustainability component of One Community is about 95% complete with only the Open Source School Licensing and Ultimate Classroom construction and assembly details remaining to be finished. We’ll report on the final two elements to be finished as we develop them.
One Community is building global sustainability through Highest Good education that is for all ages, applicable in any environment, adaptable to individual needs, far exceeds traditional education standards, and more fun for both the teachers and the students. Building global sustainability component of One Community is about 95% complete with only the Open Source School Licensing and Ultimate Classroom construction and assembly details remaining to be finished. We’ll report on the final two elements to be finished as we develop them.
With over 8 years of work invested in the building global sustainability process, the sections below are all complete until we move onto the property and continue the development and open sourcing process with teachers and students – a development process that is built directly into the structure of the education program and everything else we’re creating too:
- Program Overview: Education Open Source Hub
- How the building global sustainability components work together: How to use the Education for Life Program
- Lesson Plans for Life – Lesson Plans How-to
- Foundations of Outstanding Leaders, Teachers, and Communicators
- Curriculum for Life
- Teaching Strategies for Life
- Learning Tools and Toys for Life
- Building global sustainability: Evaluation and Evolution

Highest Good Education: All Subjects | All Learning Levels | Any Age – Click image for the open source hub
BUILDING GLOBAL SUSTAINABILITY
HIGHEST GOOD SOCIETY PROGRESS
 One Community is building global sustainability through a Highest Good society approach to living that is founded on fulfilled living, the study of meeting human needs, Community, and making a difference in the world:
One Community is building global sustainability through a Highest Good society approach to living that is founded on fulfilled living, the study of meeting human needs, Community, and making a difference in the world:
- Read the Highest Good society building global sustainability overview: Highest Good Society
- Learn about the building global sustainability model for fulfilled living and sharing: A Day in the Life
- Learn about the 4 economic models: RBE | For-profit | Non-profit | Entrepreneurship
- Learn about our open source community collaboration and management software: The Highest Good Network
This week, the core team completed 60 hours managing One Community volunteer-work review not included above, emails, social media accounts, web development, new bug identification and bug-fix integration for building global sustainability, the Highest Good Network software, and interviewing and getting set up new volunteer team members. The pictures below show some of this work.
Another core team member began verification of all the modifications made to the working Highest Good Network software. This week, she focused on HGN PRs testing, where she successfully checked and marked one PR as fixed. However, there were some unresolved issues on building global sustainability that she encountered during the testing process. The Retested 722 bug remains unchanged, specifically affecting the current week’s summary report, as it does not show in the Dashboard’s “Weekly Summary” tab.
Moreover, she retested a bug related to PR 737, which concerns the ability of managers/mentors to edit tasks. She documented the existing building global sustainability problems by recording a video. Additionally, she tested the process of assigning new badges and identified an issue with the incorrect number of badges displayed on the user’s Dashboard. As before, she recorded a video to illustrate the problem.
Furthermore, she observed a separate issue with PR#1030, where the owner cannot see the icon for editing mouseover text. Apart from the PRs testing, she proactively contacted volunteers through Slack application for updates regarding corrections of missed parts for PR and initiated the setup of a case to test the badge assignment for most hours per week for another PR. See the images below for examples of this work in progress.
BUILDING GLOBAL SUSTAINABILITY
ADMINISTRATION TEAM
Administration Team’s summary, covering their work on the Highest Good Network software, was managed by Alyx and includes Alyx Parr (Senior Support Specialist and Manager), Jamie Cruz (Administrative Assistant), Madhavan Anandan (Administrative Assistant), and Olawunmi Ijisesan (Administrative and Management Support).
This week, the team members at One Community each focused on their respective building global sustainability tasks to contribute to the organization’s progress. Alyx diligently organized all summaries alphabetically and created team collages, adapting her approach for both individual and team-based content. With eight weeks of experience at One Community, she’s looking forward to the upcoming challenges.
Jamie dedicated her efforts to improving the website, incorporating feedback from the review process. She systematically refined her housing, city center, education, and core team collages and summaries, ensuring a seamless upload process to Dropbox for easy review.
And Madhavan played a vital role in project execution, diligently conducting PR reviews and offering constructive feedback. He also maintained a transparent progress record by accurately counting and recording completed PR reviews.
Ola reviewed and evaluated contributions, including those of Alyx, Madhaven, and Jamie. Providing thoughtful feedback, Ola guided the team towards improvements, and she particularly assisted Jamie with the process of creating website blog collages amidst relevant updates and changes. The collage before shows a part of their work.
BUILDING GLOBAL SUSTAINABILITY
BLUE STEEL SOFTWARE DEVELOPMENT TEAM
Blue Steel Team’s summary, covering their work on the Highest Good Network software, was managed by Nathan and includes Bada Kim (Full Stack Software Developer), Carl Bebli (Software Developer), Eduardo Varjao (Frontend Developer), Haohui Lin (Software Engineer), Jonathan Carpena (Full Stack Developer), Kurtis Ivey (Full Stack Developer), Lawrence Chua (Full Stack Software Developer), Lucile Tronczyk (Full Stack Software Developer), Nathan Hoffman (Software Engineer and Team Manager), Oleksandr Riazantsev (Software Engineer), Yongjian Pan (React.js/MongoDB Full Stack Software Developer), and Yubo Sun (Full Stack Software Developer).
This week saw collaborative efforts and significant contributions from various team members. Carl, Eduardo, and Oleksandr conducted an investigation to address a dashboard malfunction, successfully resolving it by adjusting function parameters. They also incorporated a feature to enhance dashboard performance through task list truncation and expansion, supported by a scrolling mechanism for improved usability.
Additionally, the TeamMemberTask and SummaryBar components underwent code refactoring to streamline value computation. Carl, along with Eduardo, made progress in investigating the “weekly summary bug,” conducting a thorough examination of the cron job file for potential correlations.
Haohui focused on understanding the app’s functionality and carried out comprehensive pull request reviews, providing valuable feedback on various submissions. Jonathan and Eduardo collaboratively addressed a persistent moving weekly summaries bug, analyzing code intricacies, and exploring Redux for state management.
Kurtis tackled issues in PR 1021, introducing a new timer and resolving front-end errors, along with extensive date format fixes.
Lawrence concentrated on enhancing system functionality, data security, and anomaly resolution, engaging in collaboration with experienced developers. Lucile’s primary focus was on the HGN Software Development project, particularly an interactive map.
Nathan contributed to system stability by fixing bugs and enhancing communication. Yongjian dedicated efforts to refining dark mode functionality, ensuring a consistent user experience. Oleksandr and Eduardo’s pull request involvement and reviews ensured successful fixes and improvements.
Yubo initiated task 271, implementing task limits, engaging in managerial discussions, and contributing to the team’s weekly summary. The combined efforts of these individuals underscored the team’s commitment to improving the application’s functionality, usability, and code quality. The image below shows some of this work.
EXPRESSERS SOFTWARE DEVELOPMENT TEAM
Expressers Team’s summary this week, covering their work on the Highest Good Network software, was managed by Lucas Emanuel Souza Silva (Software Developer and Team Manager) and includes Lucas, Aaron Persaud (Software Developer), Igor Silva (FullStack Developer), Joyce Liu (Software Engineer), “Sola” Olusola Akinbode, Tim Kent (Full Stack Software Engineer), Veronica Cheng (Software Engineer) and Yuri Andrade (Software Engineer).
This week, Aaron diligently progressed with the development of the “Create NEW USER function, if blue square added, delete and send special email” feature (Page 45 on the bugs document). Collaborating with Jae, he systematically eliminated the “startDate” field from both the front-end and back-end components, enhancing the initialization process of the existing variable “createdDate.” Aaron adeptly implemented prescribed scenarios, identifying users with start dates subsequent to the cronjob and users who logged hours post the preceding Tuesday but didn’t fulfill their total hour commitment.
Igor conducted testing on PRs #1109 and #1110, while also engaging in ongoing development efforts. Joyce joined the team, focusing on enhancing unit tests for the HGN app, conducting QA testing, and checking for tasks in the #urgent-bugs-needs-all-help channel.
Olga meticulously reviewed and integrated PRs, conducted debugging for task 255, and ensured synchronization of hours by category. Sola resolved conflicts in PRs 1033 and 358, addressing code issues and seeking additional reviews.
Tim initiated a successful pull request for user badge summaries, resolved new issues, and assumed assistant manager responsibilities. Veronica skillfully managed a range of frontend and backend pull requests, addressing technical challenges and contributing valuable insights.
Yuri actively engaged in code reviews for various PRs, addressing sensitive data hiding, logic refactoring, and modal implementation, among others. And Lucas contributed to server configuration, bug resolution, and PR facilitation, collaborating closely with team members for seamless project progress. The collage below shows some of this work.
GRAPHIC DESIGN TEAM
Graphic Design Team’s summary was managed by Alyx and includes Ashlesha Navale (Graphic Designer) and Kayley Wong (UI/UX Designer and Graphic Designer). This week, Ashlesha was primarily involved in various visual design tasks. She successfully produced a Bio Image and developed content for the Collaborator’s Page on the website. Her responsibilities extended to sourcing and curating an assortment of nature-themed and theme-specific images, intended for future use in Social Media and YouTube Preview/Intro Images. In a significant contribution, Ashlesha meticulously crafted Social Media and YouTube Preview/Intro Images for a series of blogs, specifically numbers 707 through 712.
In parallel, Kayley focused on enhancing the functionality of the volunteer template. Her efforts were concentrated on streamlining the layer structure to enhance user experience. By introducing intuitive modifications such as color-coded categorization and component consolidation, she significantly improved the template’s user-friendliness. Notably, Kayley also incorporated a fresh selection of background images into their respective categories within the template, bolstering the team’s repository of readily accessible design assets. The pictures below exemplify this work.
Megan Morelli (Funding Research and Acquisition) helped with the Highest Good Fundraising Research and Acquisition. This week, Megan started a grant proposal writing course via Candid Learning and applied her newly acquired knowledge to draft a preliminary outline for the beginning section of a grant template.
The grant proposal template seamlessly integrates segments from One Community’s executive summary and business plan, effectively presenting a persuasive case to solicit funding from foundations. Megan also identified additional foundations that exhibit potential interest in our mission and conducted further research to identify contacts from Jae’s list for outreach purposes. Below are some pictures of her work.
MOONFALL’S SOFTWARE DEVELOPMENT TEAM
Moonfall Team’s summary, covering their work on the Highest Good Network software, was managed by Xiao Tan and includes Abdelmounaim “Abdel” Lallouache (Software Developer), Cheng-Yun Chuang (Software Engineer), Edwin Estuardo Lau Mack (Software Engineer), Jianjun Luo (Software Engineer), Tzu-Ning “Leo” Chueh (Software Engineer), Xiao Tan (Volunteer and Team Manager), and Zijie “Cyril” Yu (Volunteer Software Engineer), Zubing Guo (Software Engineer).
This week, the team exhibited remarkable dedication and accomplishments across various tasks. Zijie conducted thorough reviews, engaging in functionality testing and code examination. Notably, he enriched his React understanding through this process and also familiarized himself with assistant manager responsibilities, aiding in team management.
Tzu-Ning meticulously addressed badge display discrepancies, conducting detailed tests and recording the process to substantiate findings. Jianjun enhanced badge attributes for improved visibility control. Cheng-Yun expertly reviewed 9 pull requests, adding clarifications and exploring bug solutions in backend and frontend realms. Edwin exemplified commitment by reviewing multiple PRs and successfully implementing a mechanism preserving admin link changes.
Abdelmounaim introduced a user-friendly time-off management system, integrating a dynamic modal and form validations. Zubing’s efforts in integrating the “Write it for me” button demonstrated resilience and problem-solving. Xiao contributed to PR reviews, communicated effectively about Phase 2 development requirements, and actively addressed bugs in the “Fix end date is not changing on the User Management Page” task. Look below for a collage of their work.
BUILDING GLOBAL SUSTAINABILTY
REACTONAUT’S SOFTWARE DEVELOPMENT TEAM
Reactonaut Team’s summary, covering their work on thebuilding global sustainability, Highest Good Network software, was managed by Eduardo and includes Carl Bebli (Software Developer), Eduardo Horta (Software Engineer and Team Manager), Induja Kanchisamudram (Developer), Jacky Li (Software Engineer), Jiangwei Shi (Full Stack Engineer), Masasa Thapelo (Software Engineer), Nida Zaki (Software Engineer), Shantanu Kumar (Full Stack Software Developer), Shihao Xiong (Software Engineer), Shrey Jain (Software Engineer) and Zuhang Xu (Software Engineer).
This week, the team accomplished several tasks within the building global sustainability project. Induja’s main focus was updating Dropbox file links on the weekly summary update page. She addressed two specific scenarios to enhance functionality.
Firstly, she ensured that administrator-integrated media file links remained unalterable and clickable on the page, redirecting users to the media files. Modification of this link was restricted to the profiles page. Secondly, for users without an initial Dropbox link, Induja implemented an input box for adding the link. She also added an “Open Link” option for verification, saving the link upon successful submission. The “Reports” section under “Weekly Summary Report” allows for link and summary verification.
Eduardo took on various tasks, making reports compatible with mobile phones and investigating bugs. He also collaborated on initiatives such as Shihao’s fix of the ‘Get Time Zone’ button. Nida’s work involved engineering backend modifications, enabling admin icon dismissal and mapping adjustments. In a collaborative effort, Carl, Eduardo, and Jonathan tackled the “weekly summary bug,” engaging in thorough code reviews.
Massa contributed to both frontend and backend pull requests, employing Postman for in-depth analysis. Jiangwei’s successful implementation of the “task tab time log format” led to an initiated pull request. Jacky, meanwhile, dedicated time to reviewing 21 frontend and backend pull requests across two applications.
Shrey’s focus was on a bug in the HighestGoodNetworkApp, necessitating code adjustments and initiating peer review. Shantanu engaged in pull request reviews and resolved a memory overflow concern on the website. Shihao participated in the review of multiple pull requests across various repositories within the OneCommunityGlobal GitHub organization. Shrey, mentioned again, continued addressing the same bug, making necessary adjustments, and re-reviewing PR#980.
Vansh’s efforts centered on testing and evaluating numerous pull requests, ensuring alignment with best coding practices. Lastly, Zuhang Xu conducted ten PR reviews, offering solutions to multiple issues and making recommendations. Notably, he identified a recurring issue across four PRs during testing. Look below for pictures of this work.

BUILDING GLOBAL SUSTAINABILITY
SKYE’S SOFTWARE DEVELOPMENT TEAM
Skye’s summary, covering their work on the Highest Good Network software, was managed by Yiyun and includes, Bailey Mejia (Software Engineer), Hector Agudelo-Carmona (Front-end Developer), Luis Arevalo (Front End Developer), Yiyun Tan (Management Dashboard Team Leader). Bailey transitioned to the development team, addressing both bugs and new feature implementations. Bailey participated in several building global sustainability PR reviews, including PR #980, integrating Google Doc and Dropbox links to profiles, and tested updates to ensure media modifications.
Subsequently, Bailey reviewed PR #1025, enabling editable role information and a mouseover modal, confirming changes’ efficacy. Bailey investigated a reported task suggestion button issue, confirming its functionality, and identified a bug freezing the application when using the badge report feature. Bailey reviewed and approved PR #1078 and PR #1085, addressing time entry range and back-to-top button bugs, signaling progress for the project’s second phase.
Hector’s week focused on investigating an intangible to tangible performance bug. Replicating Jae’s setup revealed severe application unresponsiveness, hindering tasks due to unreliable loading and crashes upon interaction. Despite updates, the freezing issue persisted, prompting a broader code analysis. Further testing highlighted ongoing loading and interaction challenges beyond the dashboard, expanding the investigation to identify potential un-mounted elements impacting application stability.
Luis conducted a comprehensive PR review, evaluating 9 pull requests. He assessed frontend enhancements and backend contributions, including PRs 1093 and 1082, which introduced a responsive report display modal and consistent date format, respectively. He facilitated advanced scheduling capabilities in PR 1082, and evaluated PRs 1109, 1110, and 1108, ensuring task information preservation, icon consistency, and subtask alignment. Luis also provided feedback on PRs 1106, 1103, and 1072, contributing to the team’s collaborative efforts.
Yiyun took the initiative to form her own group and ran the management work. Additionally, Yiyun played a key role in addressing CircleCI build failures, contributing her expertise to resolve the issues promptly. As always, she actively supported and assisted the entire team, offering her valuable insights and helping with various tasks as needed. Yiyun’s proactive approach and dedication significantly contributed to the team’s success and cohesion throughout the week. See the collage below for their work.
BUILDING GLOBAL SUSTAINABILTY
SOFTWARE PR REVIEW TEAM
The PR Review Team’s summary, covering their work on the Highest Good Network software, was managed by Raul Effting (Jr. Front-End Web Developer and Manager) and Alyx Parr (Senior Support Specialist and Team Manager). This week’s active members of this team (completing a minimum of 10 volunteer hours each) were: Anish Pandita (Software Engineer), Cheng-Yun Chuang (Software Engineer), Eduardo Varjão (Frontend Developer), Haohui Lin (Software Engineer), Jacky Li (Software Engineer), Jerry Ren (Full Stack Developer).
Jiadong Zhang (Software Engineer), Jiyuan Xia (Software Engineer), Luis Arevalo (Front End Developer), Masasa Thapelo (Software Engineer), Navneeth Krishna (Software Engineer), Nouman Abidi (Software Engineer), Oleksandr Riazantsev (Software Engineer), Ramya Ramasamy (Full Stack Developer), Roberto Contreras (Software Engineer), Sanjana Rao (Software Engineer), Shantanu Kumar (Full Stack Software Developer), Shihao Xiong (Software Engineer), Vansh Patel (Software Engineer).
Veronica (Software Engineer), Yao Wang (Software Engineer). YuFu Liao (Software Engineer), Yuri Andrade (Software Engineer) and Zijie Yu (Volunteer Software Engineer). They reviewed all the Highest Good Network PRs (Pull Requests) shared on building global sustainability in this week’s update. The collage below shows a compilation of the work from this team. ‹
AND WE PRODUCED THIS WEEKLY UPDATES BLOG – CLICK HERE TO SUBSCRIBE
FOLLOW ONE COMMUNITY’S PROGRESS (click icons for our pages)
INVESTOR PAGES
 One Community
One Community