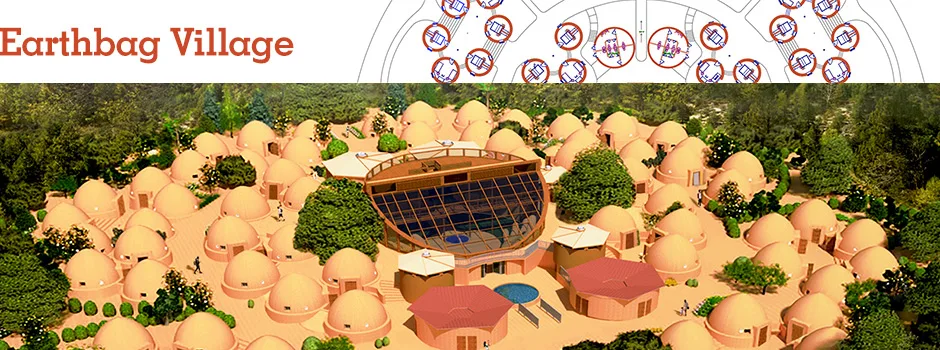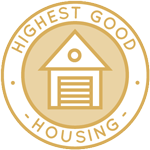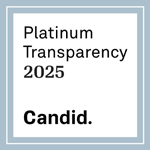
Earthbag Village Electrical Design and Setup
This page is the open source and free-shared earthbag home and village Electrical Design & Needs page that will evolve with the open source project-launch blueprinting of the One Community Earthbag Village (Pod 1). The goal of this page is to provide complete plans and do-it-yourself instructions for every electrical system within the Earthbag Village. We will demonstrate this first for the 3-dome cluster as part of our crowdfunding campaign, then we’ll do the same for the complete Earthbag Village (Pod 1) and Duplicable City Center®, and follow that with the the other 6 villages.
We discuss the Earthbag Village electrical design with the following sections:
- Earthbag Electrical Needs
- Electrical Needs for Building a Single Dome or a 3-Dome Cluster
- Electrical Needs for the Net-zero Bathroom
- Electrical Needs for the Vermiculture Toilets
- Electrical Needs for the Communal Eco-showers
- Electrical Needs for the Tropical Atrium
- Electrical Needs for the Complete Earthbag Village
- Resources
- Summary
- FAQ
This page will continue to evolve until building the Earthbag Village is complete and we can definitively say exactly what electrical components, designs, and ideas were used for every aspect of our build – and how different electrical components and approaches affected our build. After that, we will further evolve this page with the help and data from those around the world building additional Earthbag teacher/demonstration communities, villages, and cities using our blueprints.
SOME OF THE WORK HAS BEEN DONE FOR THIS PAGE BUT WE NEED ADDITIONAL PROFESSIONAL CONSULTATION TO DOUBLE CHECK AND CONTINUE DEVELOPING THE DETAILS
CLICK HERE IF YOU’D LIKE TO HELP
RELATED PAGES
WAYS TO CONTRIBUTE TO EVOLVING THIS SUSTAINABILITY COMPONENT WITH US
SUGGESTIONS | CONSULTING | MEMBERSHIP |
EARTHBAG VILLAGE ELECTRICAL NEEDS
![]() This page is specifically for the electrical details of the Earthbag Village. As part of our global transformation approach to Highest Good housing, our goal is to continuously update this page with resources to make implementation of the electrical design for all components of the Earthbag Village as easy as possible. For details on the other aspects of the Earthbag Village (building plans, materials lists and cost analysis, time investment, etc.) visit the complete list of links on the EARTHBAG VILLAGE OPEN SOURCE HUB.
This page is specifically for the electrical details of the Earthbag Village. As part of our global transformation approach to Highest Good housing, our goal is to continuously update this page with resources to make implementation of the electrical design for all components of the Earthbag Village as easy as possible. For details on the other aspects of the Earthbag Village (building plans, materials lists and cost analysis, time investment, etc.) visit the complete list of links on the EARTHBAG VILLAGE OPEN SOURCE HUB.
We’re sharing here the electrical needs divided into sections and also for the complete village. This is because each component is meant to be replicable as either an individual component or as the complete village. As we build the complete village we’ll continuously update this page until our tutorials are 100% complete and accurate for every aspect of electrical infrastructure needed to construct each of the following areas discussed here:
- Electrical Needs for Building a Single Dome or a 3-Dome Cluster
- Electrical Needs for the Net-zero Bathroom
- Electrical Needs for the Vermiculture Toilets
- Electrical Needs for the Communal Eco-showers
- Electrical Needs for the Tropical Atrium
- Electrical Needs for the Complete Earthbag Village
ELECTRICAL DESIGN FOR
1 DOME OR A 3-DOME CLUSTER
 This section will develop to include the electrical designs, permitting needs, installation details, cost analysis, and maintenance specifics for a single-dome home and a 3-dome cluster. We will verify and update these specifics as part of our crowdfunding campaign, delivering a complete set of plans and do-it-yourself construction tutorials for replication.
This section will develop to include the electrical designs, permitting needs, installation details, cost analysis, and maintenance specifics for a single-dome home and a 3-dome cluster. We will verify and update these specifics as part of our crowdfunding campaign, delivering a complete set of plans and do-it-yourself construction tutorials for replication.
Details coming, apply as a volunteer if you would like to help complete this.
ELECTRICAL DESIGN FOR
THE NET-ZERO BATHROOM
Electrical design needs and costs are still being determined for this component. Visit the Net-zero Bathroom open source hub for more information on this structure.
ELECTRICAL DESIGN FOR
THE VERMICULTURE TOILET
 There will be two Vermiculture Toilet structures within the complete Earthbag Village. These structures are designed for replication as individual/stand-alone structures or as part of the complete village. We discuss here the specifics of their electrical designs with the following sections:
There will be two Vermiculture Toilet structures within the complete Earthbag Village. These structures are designed for replication as individual/stand-alone structures or as part of the complete village. We discuss here the specifics of their electrical designs with the following sections:
Visit the Vermiculture Toilet open source hub for more information on this structure:
DESIGN OVERVIEW
 The electrical components for this structure include the breaker box, fans, lights, outlets, and water heaters (click for spreadsheet). Designing the wiring was the first step. If wiring was surface-mounted we would row max-sized wires, if it was inside the wall or in conduit inside the walls, we would choose to use TW/THW wires. Our wires will be in conduit pressed into the earthbag walls, so the following wires were used to handle the related electrical loads:
The electrical components for this structure include the breaker box, fans, lights, outlets, and water heaters (click for spreadsheet). Designing the wiring was the first step. If wiring was surface-mounted we would row max-sized wires, if it was inside the wall or in conduit inside the walls, we would choose to use TW/THW wires. Our wires will be in conduit pressed into the earthbag walls, so the following wires were used to handle the related electrical loads:
- Number 10 wire was chosen for the water heater
- Number 12 wire for everything else (lights, switches, and outlets)
For the water heater we must make sure that the wires are also GCI protected to be sure accidental water leaks won’t short the circuit. The working clearances for the project at this point have been respected. A note on the clearance would be to make sure that grounding the breaker box will be done at least 5 feet from the box.
Next was calculating the load needed for the unit (click for spreadsheet). To do this we needed to know the power that would be drawn by each equipment component to make sure the combined equipment draw was less than the breaker box design. We also wanted to take into account possible expansion, so we designed with a circuit breaker box of 100 amps to cover for the existing load plus possible expansion. Child safety covers were also included as an additional precaution for the outlets.
AUTOCAD EXPORTS
After all of the above were determined, the electrical design could be developed in AutoCAD. Below are AutoCAD exports for this structure. We will provide the AutoCAD files for download once we have the plans approved by the county, build this structure, and know they are complete.
Here are the plans for the main breaker:
Here are the legend and riser notes:
Here is the Main Floor electrical layout:
Here is the Basement electrical layout:
ELECTRICAL DESIGN FOR
THE COMMUNAL ECO-SHOWER
Electrical design needs and costs are still being determined for this component. Visit the Communal Eco-shower page for more information on this structure. Apply as a volunteer if you would like to help complete them.
ELECTRICAL DESIGN FOR
THE TROPICAL ATRIUM
Electrical design needs and costs are still being determined for this component. Visit the Tropical Atrium open source hub for more information on this structure. Apply as a volunteer if you would like to help complete them.
ELECTRICAL DESIGN FOR BUILDING
THE COMPLETE VILLAGE
 This section will combine all the details above to provide the electrical design details and needs for the entire Earthbag Village and all its components. We will engage this list as an ongoing process of updating and refining until the entire build is complete, inventorying every electrical component, design modification, and the complete installation process. This will allow us to provide a definitive and final permitted electrical design, cost spreadsheet, AutoCAD and other files, etc. for each component and the entire build.
This section will combine all the details above to provide the electrical design details and needs for the entire Earthbag Village and all its components. We will engage this list as an ongoing process of updating and refining until the entire build is complete, inventorying every electrical component, design modification, and the complete installation process. This will allow us to provide a definitive and final permitted electrical design, cost spreadsheet, AutoCAD and other files, etc. for each component and the entire build.
These details are coming, apply as a volunteer if you would like to help complete them. Apply as a volunteer if you would like to help complete them.
RESOURCES
- One Community: Earthbag Village Open Source Hub
- One Community: Earthbag Village Materials and Costs Page
- EarthbagBuilding.com ” an amazing wealth of Earthbag building resources
- My Little Homestead YouTube Channel ” A great Earthbag & sustainable building resource
- Hyperadobe ” Building using mesh Earthbags (created by Fernando Pacheco of EcoOca in Brazil)
- CalEarth ” California Institute of Earth Art and Architecture (founded by Nader Khalili from Iran)
- Earthbag Building YouTube Channel
- Use this page (click here) if you have a resource you’d like added here
SUMMARY
![]() The purpose of our organization is to make the building of self-propagating self-sufficient teacher/demonstration communities, villages, and cities as easy as possible. One aspect of this is clearly defining exactly what electrical designs are needed for duplication of the complete Earthbag Village and also each of the major components within the village. This page is the result of our research and will evolve with even more details as we build the Earthbag Village and identify through our experience the best components, materials, changes needed, and final permitted designs. We will open source these details here as they evolve.
The purpose of our organization is to make the building of self-propagating self-sufficient teacher/demonstration communities, villages, and cities as easy as possible. One aspect of this is clearly defining exactly what electrical designs are needed for duplication of the complete Earthbag Village and also each of the major components within the village. This page is the result of our research and will evolve with even more details as we build the Earthbag Village and identify through our experience the best components, materials, changes needed, and final permitted designs. We will open source these details here as they evolve.
FREQUENTLY ANSWERED QUESTIONS
Q: What is the purpose of the Earthbag Village?
Please see the complete Earthbag Village open source hub: Click Here
Q: I found a broken link or incorrect price on the spreadsheet, what should I do?
Until One Community actually builds the Earthbag Village, all Electrical Design & Equipment spreadsheets/pages will only be periodically updated and checked for accuracy (if at all), as price data and website pages change very frequently. If you are looking to buy the product in question, you can simply Google the name to find it or a comparable product.
Q: How do you intend to keep track of all the electrical parts for each component?
We will use the community project management software we are developing to log everything as it is used and appoint a Project Foreman to oversee and double check the details.
Q: How do you intend to help bring prices down to facilitate duplication of your models as teacher/demonstration villages?
We have a Win-Win-Win-Win partnering philosophy combined with a significant marketing and promotional engine that we feel brings value to any partnership. We are using these tools and resources to seek partners with the global distribution capability who see the free marketing and new and expanding customer base we will provide as beneficial enough to be willing to reduce their consumer prices and individual profit in favor of volume sales and supporting global change.
 One Community
One Community










