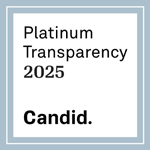Building with Earthbags – Open Source Earthbag Village Layout Complete
One Community’s first open source project-launch blueprinting and free-shared village model will be created by building with earthbags. Earthbag houses last longer than traditional houses, are arguably the most affordable building method available, and the materials for building with earthbags can easily be shipped anywhere in the world. Thanks to what is mostly the hard work of one of our consultants, Douglas Simms Stenhouse (Architect and Water Color Artist), after over 2 years of discussion and design work, we are happy to share the following finished layout including our updated bathroom and shower designs, integration of the Tropical Atrium, ADA and emergency access for everything, county approved sloping, etc.
RELATED PAGES
7 VILLAGE MODELS OVERVIEW | EARTHBAG VILLAGE HUB | OUR OPEN SOURCE PURPOSE
BUILDING WITH EARTHBAGS: COMPLETE VILLAGE LAYOUT
EARTHBAG VILLAGE FEATURES
As the first of the 7 sustainable villages we will build, when complete the earthbag village (Pod 1) will feature:
- 67 Living Units
- 100% off-grid energy
- Groupings of THREE homes built for under $5,000
- Cutting edge communal solid and liquid waste processing (image below)
- Complete water self-sufficiency through water harvesting and storage
- Built-in food production and recreation space (see the Tropical Atrium Page)
- Artistic individualization of each home to demonstrate the diversity of what is possible with this building method
- Open source project-launch blueprinting and free-sharing of complete building plans, cost analysis, time investment needs, tools and materials plans, DIY multi-media building tutorials, how to get permitting, engineering details, tropical dome planting and purchasing details, etc. (Click Here for the Open Source Earthbag Village Portal and Hub)
3-CLUSTER EARTHBAG HOUSE DETAILS
Here is the newly completed layout of the 3-dome home clusters with space planning included in one as well:
EARTHBAG CONSTRUCTION TOILETS AND SHOWERS
Our earthbag village will additionally incorporate a combination traditional eco-septic with vermiculture solid waste treatment and all natural greywater processing through 4 communal toilet facilities and 4 communal shower facilities. A central Tropical Dome will provide a tropical growing environment, food for the village, and an indoor and outdoor community recreation space. The best part is that everything this village entails is less than 100 yards from your front door because the footprint for this village model requires less than 1 acre.
Special thanks goes to the consulting and collaborative work of our consultants Betty Lenora (Earthbuilding Instructor and Author) who also worked with our consultant Biko Casini (Sustainable Building Expert, Permaculturalist, and Journeyman Mason) to create the initial designs and concept drawings for the above vermiculture toilet designs.
DETAILS OF THE SOUTH ENTRY TO THE TROPICAL DOME
Here is a newly completed 1/4″ scale of the South entry of the Tropical Atrium also. Some notable aspects of this design include surrounding patios, central sitting area/staircase, and the open and sloped design to support use of this area as a place for hosting music or other events. This design is also purposed to take advantage of this South facing walkway to maximize heating efficiency in the winter.
FOLLOW ONE COMMUNITY’S PROGRESS
Facebook Updates Page | LinkedIn | Twitter
HERE’S HOW TO GET INVOLVED IF YOU WANT TO HELP CREATE THIS
 One Community
One Community





