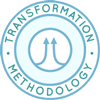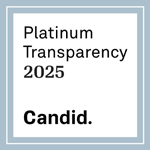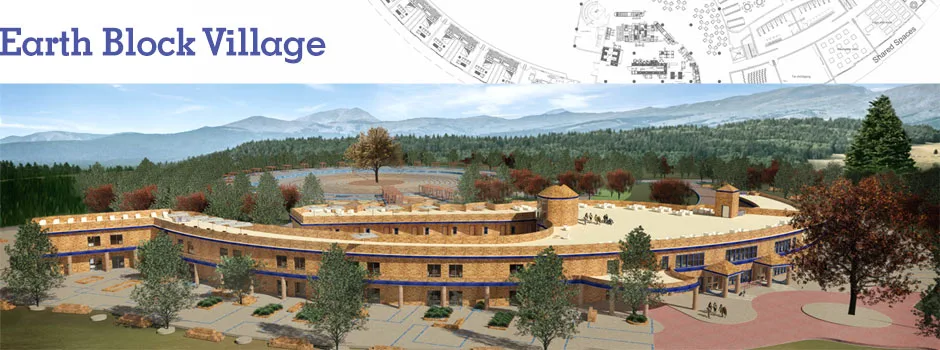
Compressed Earth Block Village Materials & Costs
This page is the open source and free-shared Compressed Earth Block Village construction materials costs page. It will constantly update with increasingly more accurate information as we open source project-launch blueprint the complete One Community Compressed Earth Block Village. The goal of this page is to provide precise materials needs and costs for every component of the Compressed Earth Block Village.
We discuss this with the following sections:
- Compressed Earth Block Village Materials & Costs Overview
- Why Open Source Compressed Earth Block Village Materials and Costs
- Ways to Contribute
- Consultants on this Component
- Cost Analysis Details
- Adjusted Cost Summary – Making it all More Sustainable
- Resources
- Summary
- FAQ
OUR CURRENT FOCUS IS ON THE EARTHBAG VILLAGE
(CLICK HERE FOR INFORMATION ON THE EARTHBAG VILLAGE).
HERE’S HOW YOU CAN HELP WITH THAT VILLAGE MODEL
OR THIS ONE:
HELP US BUY THE PROPERTY | WAYS ANYONE CAN HELP
COMPRESSED EARTH BLOCK
VILLAGE MATERIALS & COSTS
![]() Construction with compressed earth blocks can be significantly more affordable than traditional construction. As part of our global transformation approach to Highest Good housing, this page shares our cost analysis for using this building method to construct a commercial-sized Compressed Earth Block Village capable of housing up to 150 people and hosting 100s more. As we go through the process of constructing this village, we will also add here complete details for where and how to buy materials, what to buy, what to look for, what to look out for, and more.
Construction with compressed earth blocks can be significantly more affordable than traditional construction. As part of our global transformation approach to Highest Good housing, this page shares our cost analysis for using this building method to construct a commercial-sized Compressed Earth Block Village capable of housing up to 150 people and hosting 100s more. As we go through the process of constructing this village, we will also add here complete details for where and how to buy materials, what to buy, what to look for, what to look out for, and more.
WHY OPEN SOURCE COMPRESSED
EARTH BLOCK MATERIALS & COSTS
![]() One Community’s goal is using open source construction to demonstrate sustainable building for personal and commercial use as easy, affordable, and beautiful. We are first refining and demonstrating the open source strategy and detail of our open source approach with the 3-dome cluster crowdfunding campaign, we’ll then expand this process as we open source the complete Earthbag Village (Pod 1) and Duplicable City Center®, and then we’ll do the same for this village and the other 5 villages.
One Community’s goal is using open source construction to demonstrate sustainable building for personal and commercial use as easy, affordable, and beautiful. We are first refining and demonstrating the open source strategy and detail of our open source approach with the 3-dome cluster crowdfunding campaign, we’ll then expand this process as we open source the complete Earthbag Village (Pod 1) and Duplicable City Center®, and then we’ll do the same for this village and the other 5 villages.
Open sourcing the cost analysis for this village and all others is purposed to help people better understand the cost savings that are possible through sustainable building and creation of collaborative and open source teacher/demonstration hubs. In so doing, we hope to make compressed earth block construction easier to understand and implement, more affordable, and more mainstream-popular.
WAYS TO CONTRIBUTE TO EVOLVING THIS SUSTAINABILITY COMPONENT WITH US
SUGGESTIONS | CONSULTING | MEMBERSHIP | OTHER OPTIONS
CLICK THESE ICONS TO JOIN US THROUGH SOCIAL MEDIA
CONSULTANTS ON THIS COMPONENT OF ONE COMMUNITY
Jagannathan Shankar Mahadevan: Mechanical Engineer
COMPRESSED EARTH BLOCK
COST ANALYSIS DETAILS
 Accurately creating the cost analysis for the Compressed Earth Block Village was a process of applying traditional cost analysis protocols and then researching the areas where these approaches required adjusting to account for the differences when building with compressed earth blocks. We discuss here the complete Compressed Earth Block Village cost analysis process and conclusions with the following sections:
Accurately creating the cost analysis for the Compressed Earth Block Village was a process of applying traditional cost analysis protocols and then researching the areas where these approaches required adjusting to account for the differences when building with compressed earth blocks. We discuss here the complete Compressed Earth Block Village cost analysis process and conclusions with the following sections:
- Identifying Primary Areas Contributing to Costs
- Identifying Primary Cost Contributors within Each Area
- Energy Infrastructure Considerations
- Cost Summary as Per Commercial Standards
- Adjusted Cost Summary – Making it all More Sustainable
IDENTIFYING PRIMARY AREAS CONTRIBUTING TO COSTS
As per commercial standards (PDF), a rough estimate for the entire project is predicted in the primary cost analysis. An overview of the Compressed Earth Block Village plan (see Plans Page) aids in segregating the 334,600 ft2 total area into four different areas based on the area’s purpose and location inside the village. The four segregated areas are listed below and clicking each link will lead to the spreadsheet tab for cost analysis for each area.
- Living/Rental Areas
- Kitchen
- Public Restrooms
- Other Common Areas that include Classrooms, Tai chi, Massage Rooms, Game Room and Store Room
It is noteworthy to observe that the Compressed Earth Block Village is comprised of 85% landscaping and outdoor area and includes only 15% of indoor area, which is accounted for in the half-moon structure – Click here for the half-moon structure and landscaping plans of the Compressed Earth Block Village. Thus, the half-moon structure accounts for only 44,000 sq. ft of the massive 335,630 sq. ft village area.
Here is the summary of these costs by area:

CEB Village Cost Analysis Breakdown by Area – Click for the open source spreadsheet with the most current data
IDENTIFYING PRIMARY COST CONTRIBUTORS WITHIN EACH AREA
For convenience in computations and for more accurate calculations, the following six independent units are assumed to have significant contributions to an area’s cost:
- Electrical
- Plumbing
- HVAC
- Material
- Carpentry/Furniture/Electronics
- Landscaping
Each of these unit costs have been predicted across all the four areas using the following approaches:
ELECTRICAL
The electrical unit consists of elements responsible for powering an area. A general summary on how a residential electrical system is constructed is described here. The electrical footage cost (base cost) inclusive of wiring, labor, and overhead (a variable cost based on locality) can be obtained from here. For the current locality, the base cost is found to be an approximate $8.67/ft2. The cost for various power consuming equipment (useful devices like fans, ceiling lights, etc) are not included in the base cost and are accounted for independently.
PLUMBING
The plumbing unit is generally responsible for an area’s water supply and sewer management system (click for related resource). Area-specific labor and overhead can be inputted in this web program to get an estimate of the plumbing footage. An approximate $11.42/ft2 base cost which includes the cost for piping, location-specific labor and overhead is used for the Compressed Earth Block Village model. Additional plumbing equipment such as sinks, bathtubs, toilets, etc., have significant impact on the total plumbing cost and have been accounted for separately.
HVAC – HEATING AND COOLING
The HVAC unit primarily maintains the temperature and humidity of an enclosed area to provide a comfortable living environment. Unlike the electrical and plumbing units, we were unable to obtain commercial and standard base-cost data for the HVAC unit. Consequently, we have used the approximate sq. ft cost of $12.51 as derived in the Straw Bale HVAC Cost Analysis section.
MATERIALS
The cost of building a structure primarily depends on setting the frames for support. This resource article (link) presents all significant parameters to consider while approximating an estimate for building a structure. With reference to this literature (link), a base cost of $40/ft2 (inclusive of materials and labor) over a useful area of 44,000 ft2 (useful area is the actual build area for the village model excluding outdoor areas) results in $1.76M for building materials for the structure as per commercial practices.
CARPENTRY/FURNITURE/ELECTRONICS
This unit includes area-specific furniture and electronics cost, a part of which can be customized per occupant’s preference.
LANDSCAPING
Since the Compressed Earth Block Village is comprised of more than 80% outdoor area, it is essential to consider the corresponding cost for landscaping. These costs generally include the costs for design and construction of hardscapes, preparing soil as per locality, and planning and developing a good irrigation system. Commercially (resource link), it is a good practice to allocate 15% of total project cost for landscaping. An alternate approach is to use the cost per sq. foot analysis with $4.34-$17.83/ft2. For this village, we used the latter approach and assumed the base cost for landscaping as $11/ft2 based on this article for accuracy.
ENERGY INFRASTRUCTURE CONSIDERATIONS
The Highest Good Energy plan for power generation and transmission uses grid-tied and open source Wind and Solar to create a net-zero 100% sustainable energy plan. These costs continue to evolve on the Highest Good Energy hub and related open source pages. These costs are not included in the total village cost because:
- Sustainable energy is optional for anyone replicating our designs
- Accurately evaluating them for this Phase II Highest Good Housing construction is not realistic considering the speed at which sustainable energy costs continue to drop
- The details of this energy infrastructure and the “grid” costs are part of the entire One Community Highest Good Housing component and included in the Phase I construction of the Earthbag Village (Pod 1) and Duplicable City Center® and therefore not limited to the Compressed Earth Block Village alone
COST SUMMARY AS PER COMMERCIAL STANDARDS
To create the final Commercial Cost Analysis for this structure, all of the details above plus 15% was added. The additional 15% of the total cost was further considered to account for any and all approximations in determining the estimate for this project. With all this accounted for, the total project as per commercial standard approximates upwards to $8.68M as shown below.

CEB Village Commercial Cost Analysis – Click for the open source spreadsheet with the most current data
Here is a graphic showing what percentage each area contributes to the total cost:
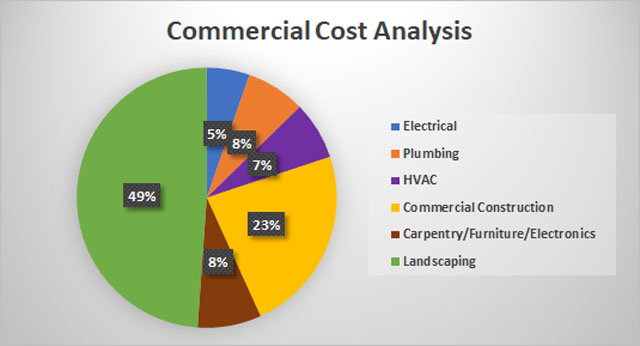
ADJUSTED COST SUMMARY
MAKING IT ALL MORE SUSTAINABLE
 After calculating the costs for the complete Compressed Earth Block Village as described above and with standard commercial materials and practices, we then calculated our actual costs by incorporating sustainable practices and materials. This led to the revised costs that incorporated and included consideration of the following factors:
After calculating the costs for the complete Compressed Earth Block Village as described above and with standard commercial materials and practices, we then calculated our actual costs by incorporating sustainable practices and materials. This led to the revised costs that incorporated and included consideration of the following factors:
MATERIALS SAVINGS
According to the National Association of Home Builders (Link), the cost for initial survey, foundation, and framing (which accounts for 35.2% of total cost – approximately $32/sq. ft) almost remains the same irrespective of the build material used. Considering that we will use compressed earth blocks to build the entire structure and we will make the earth blocks on site, the amount of soil and concrete that goes into building a “stabilized” earth block is a critical factor to be considered. Although, the amount of concrete to be added to the earth blocks depend on the strength/property desired, we consider the “worst-case” scenario of requiring a structurally durable material (stabilized with concrete) and assumed a compressed earth block (CEB) composition comprised of 70% soil and 30% concrete. In reality, non-stabilized CEBs are possible (made without adding concrete) because they naturally possess good mechanical properties. Also, from the carbon footprint perspective, since we plan to produce the CEBs on site, we additionally save the transportation costs accounted for in conventional manufacturing, which is a significant factor. However, for ease in cost analysis, we have not computed this savings independently and we are expecting the sustainable construction costs to further go down when considered.
To find the total costs associated with CEBs, we determined the total volume of compressed earth blocks. This was calculated using the AutoCAD file for the half-moon structure and this link shows these calculations. Noting that the cost of commercial concrete is $98 per cubic yard, the total CEB cost for building the structure sums up to $94,093. Including other construction costs (such as framing, excavation, flooring, etc) for each area, the total sustainable construction cost is $1.48M. A deeper look into these figures tell us that the total sustainable construction cost (CEB) per square foot is $34.16/ft2 versus the commercial construction cost of $40/ft2. Thereby, we are expecting to save about $6 for every square foot of construction and this savings will be more if we take the carbon footprint savings into account (as discussed above).
VOLUNTEER LABOR
As per commercial practice, the base cost for electrical, plumbing, and building is inclusive of labor. One Community’s open source project launch-blueprinting model for showcasing sustainability in action includes open source and DIY approaches and tutorials that will cover these areas and more. The labor and these tutorials will be created by our all-volunteer team of qualified professionals. To account for this, we’ve approximated the variable labor costs we’ll save (depending on location) to 20% of the total cost of the project.
RETAINABLE MACHINERY
Because of the size and scope of the One Community project and our extensive construction plans for the first 5 years, it makes sense to own (vs. rent) our earth moving and compressing machines. Although the principal cost incurred for this equipment is fairly high, it can be seen as working to our advantage as this equipment would ultimately be retained, resulting in significant cost savings in total landscaping and construction for successive villages.
For the Compressed Earth Block Village, assuming that we use four of this compressed earth block machine (or similar), $24,000 is added to the sustainable landscaping section. The total sustainable landscaping cost thus comes to just 10% of the commercial landscaping (as we are expecting volunteer labor and retainable machinery) and consists primarily of the cost of manufacturing enough CEBs and the total machinery cost. To calculate the amount of CEB required, we assumed an approximation that the total number of CEBs required for landscaping would be equal to the total number of CEBs required to cover the entire village area. This resulted in 3000 m3 of concrete and a total CEB construction cost of $390,000 as shown in cell B15 of the CEB Cost Analysis tab of the Compressed Earth Block Cost Analysis spreadsheet. The total sustainable landscaping cost therefore equals $783,193.
DIRECT AND REPLICABLE MATERIALS PURCHASING
For large-scale constructions, the majority of the products designed and manufactured by suppliers are commonly marketed and sold through a retailer. It is often easy to under appreciate the intangible costs processed in the supplier-retailer relationship. As part of our strategy to make sustainability easier, more affordable, and more attractive, we will develop purchasing relationships directly with suppliers that we expect to increase their profit margins while reducing consumer costs when building teacher/demonstration communities, villages, and hubs using our plans. This will also reduce our total project cost while further increasing business for the recommended supplier.
We will add here the resources and contacts for all direct purchasing options as these options are identified, used by us, and proven reliable.
ADJUSTED COSTS CONCLUSIONS, CHARTS, AND GRAPHS
The following adjusted cost analysis incorporates the building materials savings and volunteer labor savings discussed above to produce a total project estimated cost of $4.2M. This cost is further expected to reduce once the savings resulting from direct-supplier purchasing and appropriately stabilized (less concrete needed) compressed earth blocks can be accounted for.

CEB Village Cost Analysis Integrating Open Source Sustainability – Click for the open source spreadsheet with the most current data
Here is a chart showing the difference in cost between the conventional and sustainable models:
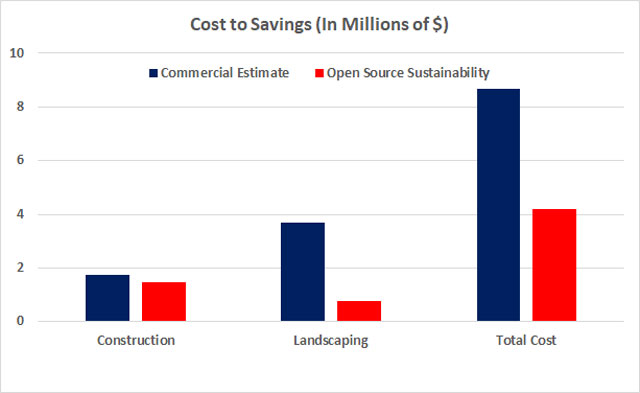
Overall, the cost of sustainable construction is marginally less than commercial construction (about $0.3M less). It is noteworthy to appreciate (as mentioned in the Materials Savings section above) that there can be significant savings by varying the concentration of concrete in the compressed earth blocks. We can also observe a small fraction of the commercial costs for landscaping and labor when applying our open source sustainability model. This is due to the use of volunteer labor and on-site manufacturing of CEBs. The labor cost for the commercial estimate is 20% of the total project cost. Subsequently, the labor costs for open source sustainability are assumed an approximate 10% of the commercial labor cost to address any technical intricacies.
As far as the cost analysis for the construction section is concerned, we can safely say that, as per our calculations, the commercial construction cost of $40/ft2 with conventional concrete bricks can be brought down to $34/ft2 (or even less) by using compressed earth blocks.
Here is a graphic showing the adjusted contribution of each each area to the total cost:
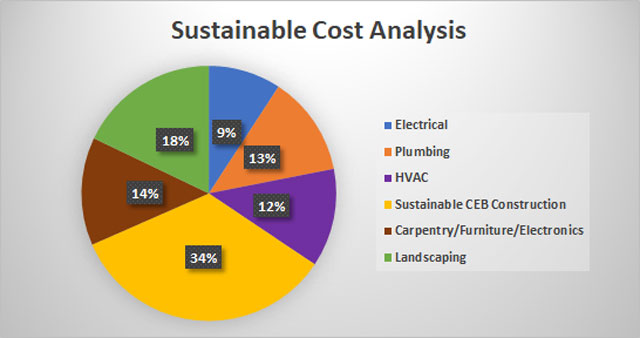
Note: When comparing this graphic to the same graphic created for the Cost Summary as Per Commercial Standards section, you will see that the construction cost which contributed to 23% initially has increased to 34% in the sustainable model. This is due to the fact that we expect significant savings in landscaping – reducing from the previous pie chart from 49% to 18% in this chart. When you then consider the total cost for the sustainable model is $4.2M versus $8.6M for the commercial construction, the result is “Sustainable CEB Construction” then making up a relatively larger proportion of the whole: 34% (versus 23% in the Commercial Cost Analysis pie chart).
RESOURCES
- Calculating costs as per commercial standards – (PDF)
- A general summary on how a residential electrical system is constructed
- Area-specific labor and overhead can be inputted in this web program
- The cost of building a structure from a setting the frames perspective
- Use this page (click here) if you have a resource you’d like added here
SUMMARY
![]() Construction with compressed earth blocks can be significantly more affordable than traditional construction. As part of our global transformation approach to Highest Good housing, we are open source sharing our cost analysis for using this building method to construct a commercial-sized Compressed Earth Block Village capable of housing up to 150 people and hosting 100s more. By open sourcing the cost analysis for this village and all others, we desire to help people better understand the cost savings that are possible through sustainable building and creation of collaborative and open source teacher/demonstration hubs. These savings, when calculated for this structure as compared to the same structure built with conventional means, are estimated to reduce the cost by about 48%.
Construction with compressed earth blocks can be significantly more affordable than traditional construction. As part of our global transformation approach to Highest Good housing, we are open source sharing our cost analysis for using this building method to construct a commercial-sized Compressed Earth Block Village capable of housing up to 150 people and hosting 100s more. By open sourcing the cost analysis for this village and all others, we desire to help people better understand the cost savings that are possible through sustainable building and creation of collaborative and open source teacher/demonstration hubs. These savings, when calculated for this structure as compared to the same structure built with conventional means, are estimated to reduce the cost by about 48%.
FREQUENTLY ANSWERED QUESTIONS
Q: Where can I get more information about the Compressed Earth Block Village, benefits and challenges of building with compressed earth blocks, etc.?
Please visit the Compressed Earth Block Village open source hub.
Q: When do you anticipate starting construction on the Compressed Earth Block Village?
We are first refining and demonstrating the open source strategy and detail of our open source approach with the 3-dome cluster crowdfunding campaign, we’ll then expand this process as we open source the complete Earthbag Village (Pod 1) and Duplicable City Center®, and then we’ll do the same for this village and the other 5 villages.
Q: Where can I get more information about your philosophies for world change?
Please take a look at each of these additional pages: (click icons)
Q: How do you intend to pay for construction of the Compressed Earth Block Village?
One Community is projected to easily generate sufficient revenue to construct this village and the other 5 villages once the Earthbag Village (Pod 1) and Duplicable City Center® are operational. Visit the One Community Highest Good Economics page for details on our revenue streams, rental revenue projections, and other open source revenue-generation details related to this and all other aspects of One Community.
 One Community
One Community


