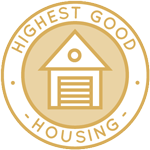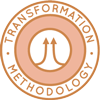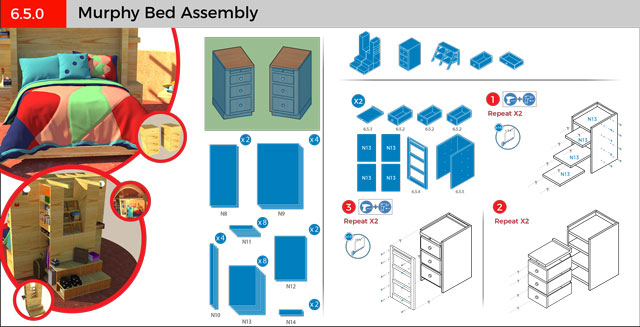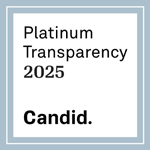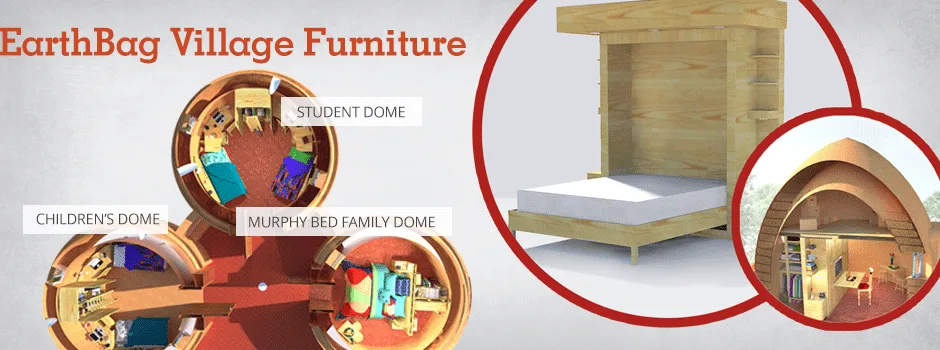
Earthbag Village Furniture
This page is the open source and free-shared earthbag home and village furniture construction page. The goal of this page is to provide precise building plans, materials needs, assembly instructions, and costs for the One Community custom Earthbag Village furniture designs. Once we’ve finished this tutorial and open sourced all the details for the 3-dome cluster as part of our crowdfunding campaign, we’ll do the same for the complete Earthbag Village (Pod 1) and Duplicable City Center®, and then the other 6 villages.
This page contains the following sections:
- Open Source Furniture Overview
- Ways to contribute to this component
- Consultants to the development of this component
- Furniture for a couple or a family of three
- Furniture for a shared children’s dome
- Furniture for two students or interns
- Furniture for 3-dome family arrangement
- Resources
- Summary
- FAQ
This page will continue to evolve until the building of each of these designs is complete and we can definitively confirm all aspects of the materials, cost analysis, design and assembly. After that, we will further evolve this page with the help and data from those around the world building additional earthbag teacher/demonstration communities, villages, and cities using our blueprints.
RELATED PAGES
FURNITURE OVERVIEW
 We feel beautiful, maximally space efficient and functional furniture is essential for the dome homes of the Earthbag Village. As part of our global transformation approach to Highest Good housing, our goal is to continue to evolve this page until it includes complete do-it-yourself blueprints, materials costs, tutorials, and all other information needed to duplicate the 3 furniture designs we have created that will represent this:
We feel beautiful, maximally space efficient and functional furniture is essential for the dome homes of the Earthbag Village. As part of our global transformation approach to Highest Good housing, our goal is to continue to evolve this page until it includes complete do-it-yourself blueprints, materials costs, tutorials, and all other information needed to duplicate the 3 furniture designs we have created that will represent this:

Children’s Shared Room, Student’s Shared Room, and Murphy Bed In and Out of a Dome – Click to Enlarge
Here is a 3-D interactive experience of the 3-Dome Cluster:
Earthbag Village 3-Dome Cluster Cross-section by One Community “ Created by Gilberto Martini de Oliveira
6-Dome Cluster, 3-Dome Cluster, ADA 3-Dome Cluster – Click to Enlarge
Note: Currently we show these custom furniture designs in a variety of wood finishes or paint colors. Regardless of the finish an individual chooses, they will be built using sustainable woods, low-VOC paints and varnishes, and other similar materials.
Now that Philip Gill has finished the designs, we are in the process of creating the assembly instructions. Here is an example of how the instructions are being formatted and what they will look like:
WAYS TO CONTRIBUTE TO EVOLVING THIS SUSTAINABILITY COMPONENT WITH US
SUGGESTIONS | CONSULTING | MEMBERSHIP | OTHER OPTIONS
CONSULTANTS ON THESE FURNITURE DESIGNS
Gilberto Martini de Oliveira: 3D Animation Designer
Michael Hagler: Project Manager, Senior Graphic Designer and Artist
Philip Gill: Interior and Furniture Designer and Owner of Philip Gill Design
Shadi Kennedy: Artist and Graphic Designer
Stacey Maillet: Graphic Designer
COUPLE OR FAMILY OF THREE MURPHY-BED DESIGN
This first furniture design is meant to accommodate up to two adults. In this version, it contains a queen-sized Murphy Bed, built-in nightstands, shelving, and a combination closet/dressing area. When folded down, the bed provides comfortable and spacious sleeping for two.
When the bed is up, the underside displays a picture-frame design that is both decorative and functional. Decorative in that it enlivens what would otherwise be a plain surface with a pleasing design, and functional in that also disguises a fold-down worktable large enough for two adults to be working on their laptops, one at either end, at the same time.
The overhang above contains three recessed lights that provide illumination on the table to work, and at bedtime (with the bed folded down) to read in bed. On either side of the Murphy Bed are built-in drawers that double as storage and nightstands with built-in down-lights and shelves above. Behind and to both sides, each adult has his or her own personal closet/storage/dressing area, and on one side, there’s a ladder that leads to the loft above that could be storage, a small play room or child’s room, or even a guest bed area.

Murphy Bed Design
COMPLETE CONSTRUCTION PLANS
Coming…
COMPLETE MATERIALS COSTS
Here is the complete parts list and materials costs comparing a variety of different types of wood that could be used to construct this design. Prices and availability will probably differ based on your location but this gives a basic idea of cost differences. Consider using recycled wood if you’d like to reduce these prices.
CHILDREN’S SHARED-ROOM DESIGN
This second furniture configuration provides two single beds suitable for children (though not toddlers) up to their teenage years. Below each bed are ample storage drawers on wheels and/or gliders and, behind the bed against the wall, a built-in bookcase with adjustable shelves that takes advantage of otherwise wasted space left by the bed against the curved wall. Each child has his or her own desk with a pencil drawer and a desk chair, and together they share a chifferobe for hanging clothes and other storage. Completing the set is a ladder on casters that provides means to the loft storage above.
COMPLETE CONSTRUCTION PLANS
Coming…
COMPLETE MATERIALS COSTS
Coming…
STUDENT’S SHARED-ROOM DESIGN
The third furniture configuration is designed with two students in mind, ranging from high school through college or university. It is basically the same as the children’s configuration above, but it adds an additional rolling file cabinet/storage unit on wheels. It also has a folding top that opens to an approximately 2′ x 2′ table space. By placing the cabinet on wheels, students can move it anywhere in the dome for their personal use, allowing them to work on their laptops while sitting on their bed for instance. On the front side of the rolling cabinet there is one small and two large drawers for storage, and one file drawer that accommodates standard letter-sized pages. On the back side, it contains a small, six-inch deep locking cabinet door that allows students to secure personal belongings.
COMPLETE CONSTRUCTION PLANS
Coming…
COMPLETE MATERIALS COSTS
Coming…
3-DOME FAMILY DESIGN
Here are optional designs for adding a recreation and/or dining dome. Configuration 1 (the images on the left) takes off on the children/student model and uses the built-in bookcases as the back for a TV/entertainment stand on one side and fold out or trundle bed/sofa on the other, with the same chifferobe. There is also a curved sofa that can be configured with either a low coffee table or a more substantial dining/conference table around which the users can put additional chairs. This furniture layout will not be a part of One Community because we will instead be using the Duplicable City Center for dining and group recreation space.

Dining Dome
RESOURCES
- FamilyHandyman.com: “How to Build a Murphy Bed & Bookcase”
- Use this page (click here) if you have a resource you’d like to suggest be added here
SUMMARY
 We feel beautiful, maximally space efficient and functional furniture is essential for the dome homes of the Earthbag Village. We will evolve this page until it includes complete do-it-yourself blueprints, materials costs, tutorials, and all other information needed to duplicate the 5 furniture designs we have created that will represent this. We will also be researching and including here how these designs can be adapted with a variety of wood finishes, paint colors, and sustainable wood options.
We feel beautiful, maximally space efficient and functional furniture is essential for the dome homes of the Earthbag Village. We will evolve this page until it includes complete do-it-yourself blueprints, materials costs, tutorials, and all other information needed to duplicate the 5 furniture designs we have created that will represent this. We will also be researching and including here how these designs can be adapted with a variety of wood finishes, paint colors, and sustainable wood options.
FREQUENTLY ANSWERED QUESTIONS
Q: What if I want to change these designs?
Please contact Philip Gill, Interior and Furniture Designer and Owner of Philip Gill Design. He created these designs for us and is available for paid design modification.
 One Community
One Community