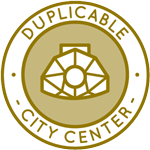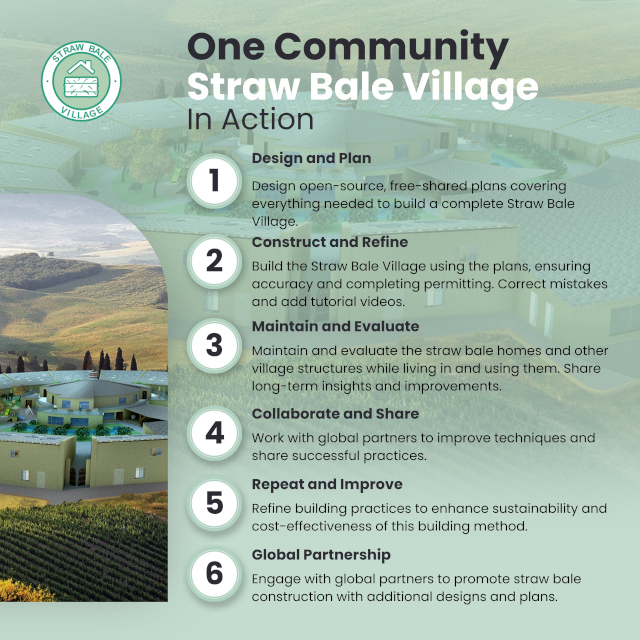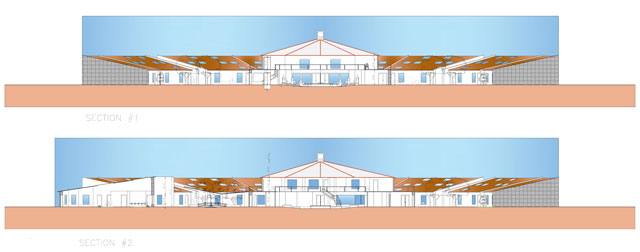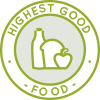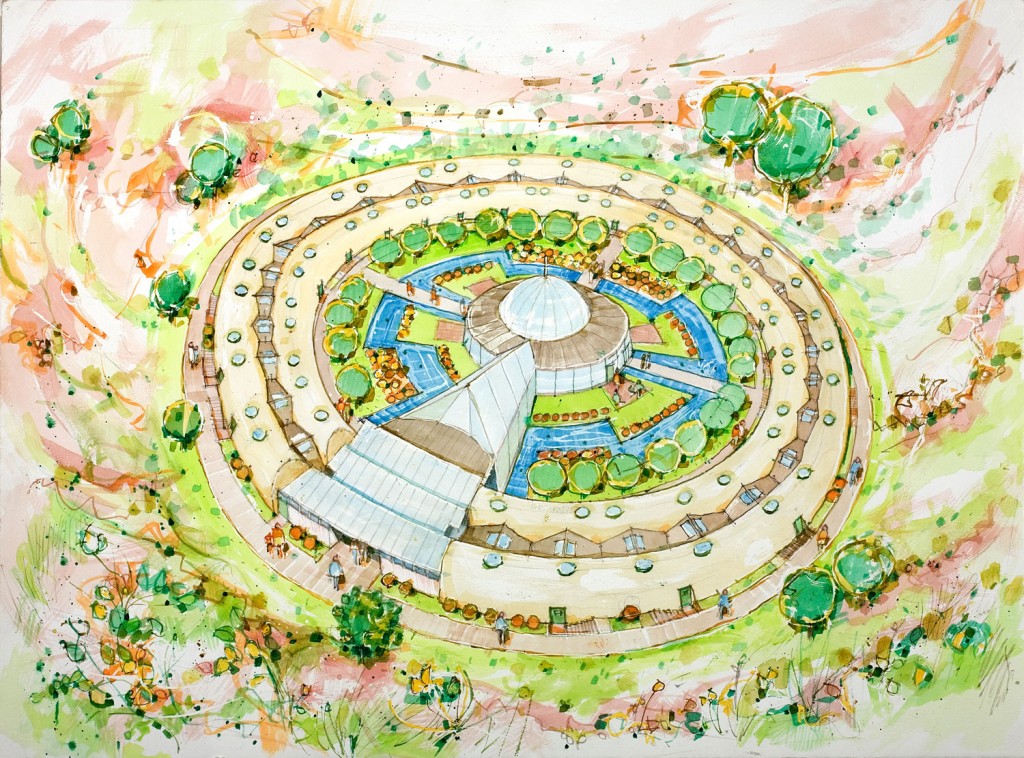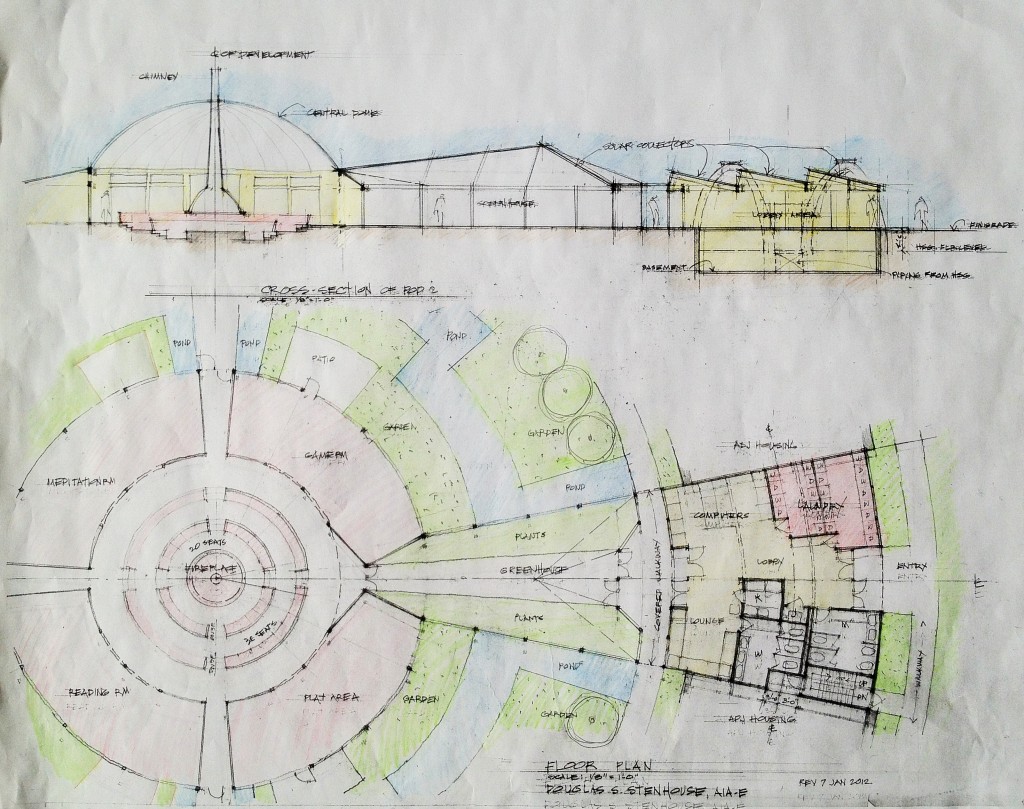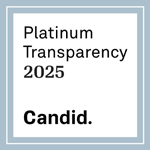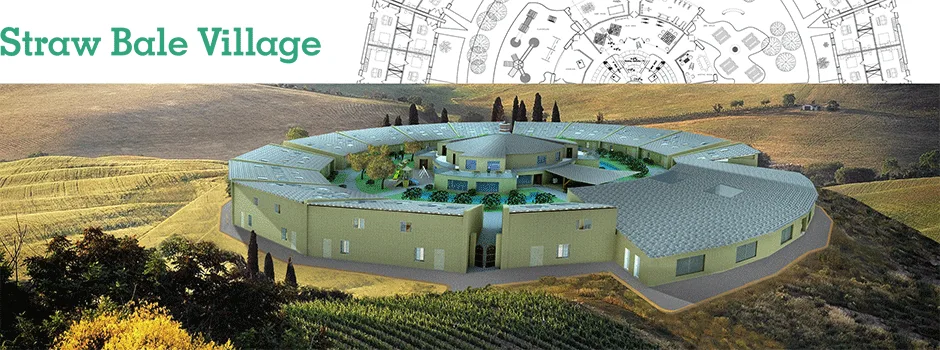
Straw Bale Village – One Community Pod 2
The straw bale architecture village (Pod 2) is the second of seven different sustainable village models. The Straw Bale Village was chosen as the second village to be built because it demonstrates modularly expandable sustainable housing and a focus on family-based social spaces. It depicts the straw bale method of construction along with many eco-artistic external and functional internal options. We discuss them all with the following sections:
- What is the Straw Bale Village
- Why a Straw Bale Village
- Ways to contribute
- Advantages of Straw Bale Construction
- Disadvantage/Limitations of Straw Bale Construction
- The Straw Bale Open Source Portal (Collaborative Resource and Information Hub)
- Additional Straw Bale Village Pictures and Details
- Resources
- Summary
- FAQ
- Consultants for this component of One Community
ALL VILLAGES (Click icons for complete pages)
Here is a book overview about the entire One Community project also:
If the above plugin doesn't allow fullscreen, try a different browser. If that or anything else still isn't working for you, you can download a copy of the above book here: Book PDF download (128 MB)
STRAW BALE VILLAGE SEARCH ENGINE
WHAT IS A STRAW BALE VILLAGE
![]() The Straw Bale Village consists of fifty-two 250-300 square foot (23-28 sq meters) studio-style rooms, each with an attached bathroom. They are arranged in groups of 4 that can easily be connected and or converted to create multi-room units. This village model also includes 11 common areas: a kitchen and dining area capable of feeding 200+ people, computer room, meeting and conference room, children’s art and playroom, game room, outdoor playground, outdoor barbecue area, outdoor dining area, library, gym, and central social area with a gas fire pit that can be covered to provide a stage. The circular design of this pod is heating, cooling, and resource efficient with plans for the center that include fruit trees, recreation space, and water collecting and storage via the decorative waterways. The circular design helps with temperature control in the center as well as keeping animals away from the orchard. Once the earthbag village (Pod 1) is complete, this village model will provide 40 resident units and 12 visitor/guest demonstration units.
The Straw Bale Village consists of fifty-two 250-300 square foot (23-28 sq meters) studio-style rooms, each with an attached bathroom. They are arranged in groups of 4 that can easily be connected and or converted to create multi-room units. This village model also includes 11 common areas: a kitchen and dining area capable of feeding 200+ people, computer room, meeting and conference room, children’s art and playroom, game room, outdoor playground, outdoor barbecue area, outdoor dining area, library, gym, and central social area with a gas fire pit that can be covered to provide a stage. The circular design of this pod is heating, cooling, and resource efficient with plans for the center that include fruit trees, recreation space, and water collecting and storage via the decorative waterways. The circular design helps with temperature control in the center as well as keeping animals away from the orchard. Once the earthbag village (Pod 1) is complete, this village model will provide 40 resident units and 12 visitor/guest demonstration units.
Some of the key features and intentions of the Straw Bale Village design include:
- 52 living units
- 11 common areas
- Straw bale construction
- Built-in food production
- Artistic and beautiful to live in
- Completely ecologically friendly and sustainable
- Complete village projected to cost around $2,500,000
- Will demonstrate a model that can be expanded modularly by others
- Communal use kitchen, computer room, and lounge designs and layout
- Central gas fireplace with stadium seating can be covered and used as a stage
- Goal for 100% water to be supplied by surrounding water catchment from all structures
- Color theme is Green with Family and Community as the social/recreational theme
CLICK HERE FOR MORE IMAGES | CLICK HERE FOR HOME OWNERSHIP DETAILS
WHY A STRAW BALE VILLAGE
![]() The straw bale housing teacher/demonstration community, village, and city model is purposed for open source project-launch blueprinting and building modularly expandable sustainable housing. Using the torus design we will build the first few units to completion to show what is possible on a small scale. Then we will add onto those units to demonstrate how this style of communal housing could be expanded as a community or village need for housing expands, adding additional units as necessary while simultaneously improving energy efficiency and creating a growing space protected by new units. The circular design also allows for easy modification of the internal structure at a later time to connect or separate rooms based on community resident/family needs. The Straw Bale Village model will become an option for ownership and long-term residence, and the Pioneers that have been with the project the longest will have first priority. When complete, Pod 2 will be the largest straw bale construction in the world (2x the size of the current largest building) utilizing approximately 20,000 straw bales for the build.
The straw bale housing teacher/demonstration community, village, and city model is purposed for open source project-launch blueprinting and building modularly expandable sustainable housing. Using the torus design we will build the first few units to completion to show what is possible on a small scale. Then we will add onto those units to demonstrate how this style of communal housing could be expanded as a community or village need for housing expands, adding additional units as necessary while simultaneously improving energy efficiency and creating a growing space protected by new units. The circular design also allows for easy modification of the internal structure at a later time to connect or separate rooms based on community resident/family needs. The Straw Bale Village model will become an option for ownership and long-term residence, and the Pioneers that have been with the project the longest will have first priority. When complete, Pod 2 will be the largest straw bale construction in the world (2x the size of the current largest building) utilizing approximately 20,000 straw bales for the build.
WAYS TO CONTRIBUTE TO EVOLVING THIS SUSTAINABILITY COMPONENT WITH US
SUGGESTIONS | CONSULTING | MEMBERSHIP | OTHER OPTIONS
CLICK THESE ICONS TO JOIN US THROUGH SOCIAL MEDIA
ADVANTAGES OF
STRAW BALE CONSTRUCTION
The Advantages of straw bale construction are many:
- Sustainability: Straw is a 100% renewable material, a waste product of wheat or rice production, and absorbs CO2 during growth and locks it into the home construction. In addition, a comprehensive carbon footprint analysis of straw bale materials production, transport, and use usually yields a significantly lower footprint
- Beauty: Straw bale walls are at least eighteen inches thick and this adds an aesthetic value to a home that is desirable but rare due to the expense it would incur with conventional construction. This wall thickness provides beautiful and useful flat surfaces throughout the home while additionally helping to reflect sunlight and brighten rooms. It also means every window can have a window seat or shelf, providing both an aesthetic and practical design element. Further adding to the aesthetics, straw bale walls can be carved with a knife or chainsaw. This means openings around windows or doors can be bullnosed to a nice radius, and niches and/or sharp angular edges can be carved into the bales wherever desired
- Easy to Build: The basics of straw bale construction are easily understood by even novice builders. With supervision by one effective straw bale Project Lead, first-time builders can be a part of the complete construction process and expect to build with success
- Low Cost: If you live in an area where wheat is grown, straw bales are easily acquired and affordable
- Effective Thermal Insulator: The average straw bale home provides insulation values between R-30 and R-35 and U-values between 0.19 and 0.11 W/m2K. The thicker the bale the higher the insulatory value, resulting in straw bale as an essential comfort choice where heating/cooling is necessary.
- Fire Retardant: The density of straw bales and common encasements (like plaster/render or plasterboard) make them highly resistant to fire
- Healthy: Straw bale walls provide an excellent foundation for an organic, VOC-free and low-allergen living environment
- Noise Insulator: The thickness and density of straw bale construction makes walls excellent sound barriers
- Biodegradable: Straw is 100% biodegradable and at the end of the building’s lifespan the material gracefully returns to the earth, leaving no toxins behind
LIMITATIONS/DISADVANTAGES OF
STRAW BALE CONSTRUCTION
Straw bale construction also has some limitations:
- Availability: Straw bales are not available everywhere so sourcing materials may be difficult and/or impractical in some locations. If straw bales are not available within a few hundred miles of your construction site, the cost of shipping them, along with the potential pollution from the transportation, should be taken into account
- Pre-construction Materials Must remain Dry: Straw bales are susceptible to decay and rot if they get wet before being protected within the wall construction
- Potential for Infestation: Straw has no nutritional value to rodents but can still become a home for them if not properly stored before installation
- Wall Thickness: Walls as thick as straw bales increase the building footprint
- Weather Constraints: The need to keep straw bales dry before and during construction makes the weather an important consideration for most projects. Areas of extreme humidity and rain may not be appropriate for straw bale construction
- Funding and Insurance Challenges: It can be more difficult to obtain building insurance and/or construction financing due to lack of understanding of this building method and its structural properties
- Permitting Challenges: As with most alternative building methods, much thought goes into the final design and proper permit approval from your local building authority can be a challenge
STRAW BALE VILLAGE OPEN SOURCE PORTAL
 As we continue open source project-launch blueprinting the Straw Bale Village and all of its components (food production, waste repurposing, energy infrastructure, water collection and storage, etc.), build them, and problem solve and evolve them for One Community (and with others around the world) we will develop this page as the portal detailing comprehensive open source and free-shared specifics needed for do-it-yourself duplication of each component. These instruction manuals and resources will cover the following areas of this open source village model:
As we continue open source project-launch blueprinting the Straw Bale Village and all of its components (food production, waste repurposing, energy infrastructure, water collection and storage, etc.), build them, and problem solve and evolve them for One Community (and with others around the world) we will develop this page as the portal detailing comprehensive open source and free-shared specifics needed for do-it-yourself duplication of each component. These instruction manuals and resources will cover the following areas of this open source village model:
ADDITIONAL STRAW BALE
VILLAGE DETAILS
All aspects of the Straw Bale Village will be open sourced for replication as either individual components or as part of the complete village. Just as we are doing with the Duplicable City Center and Earthbag Village (Pod 1), once those two are complete, we will produce for this village the same level of detail for the materials lists, build-time and labor details, construction plans, permitting needs and strategies, and much more for all components. Here are additional images and overviews of some of the key components of this village:
- Expandable Living Spaces
- Central Social, Recreation, Relaxation, and Presentation Space
- Large-scale Kitchen and Dining for Serving 200+
- Open Source Indoor Community Spaces
- Open Source Outdoor Community Spaces
- Interior/Exterior Design Inspiration and Color Palette
EXPANDABLE LIVING SPACES
The Straw Bale Village consists of fifty-two 250-300 square foot (23-28 sq meters) studio-style rooms, each with an attached bathroom.
Units with lofts are on the external/outside ring of the torus and studio units are on the internal/inside ring of the torus. Bathrooms are between the units.

One Community Straw Bale Village | Concept Render – Apartment Section
The design arranges the units in groups of 4 that can easily be connected and or converted to create multi-room units. Doors for making these connections will be framed in during the design process so repeated conversion from single to multi-room units and back again will only require removing or creating a doorway. This will allow for units as large as 4-bedrooms/4 full baths or as small as 1 bedroom/1 full bath studios or 2 bedroom/1 full bath family units with lofts. All units will feature skylights, their own bathrooms, and kitchenettes.

One Community Straw Bale Village | Concept Render – Apartment Exploded View
Studio residences will look similar to the pictures shown below. They will be smaller and won’t have lofts, but they benefit from being the inner ring of units with the easiest access to all the public spaces in the center of this village.

One Community Straw Bale Village | Concept Render – Studio Interior Looking East

One Community Straw Bale Village | Concept Render – Studio Interior Looking West
The outer ring features the units with lofts. These units are big enough for a family with a bedroom upstairs and downstairs. Being on the outer ring, these units will have the most convenient access to the surrounding nature trails and other recreational activities outside the village.

One Community Straw Bale Village | Concept Render – Apartment Living Room

One Community Straw Bale Village | Concept Render – Apartment Loft

One Community Straw Bale Village | Concept Render – Apartment Bedroom
Here is a render of what the bathrooms will look like. All the bathrooms are the same for both the studio units and the family units.

One Community Straw Bale Village | Concept Render – Apartment Bathroom
Here are a couple overview renders showing four easy access walkways from the outside to the inside and vice versa. These walkways along with additional in/out access through the main kitchen and dining area make circulation throughout this village easy regardless of a person’s residence. Everything is just a short walk away.

One Community Straw Bale Village | Concept Render – Exterior Overview

One Community Straw Bale Village | Concept Render – Exterior Overview
CENTRAL SOCIAL AND RECREATION SPACE
The Straw Bale Village will feature a diversity of public spaces with a total recreational capacity estimated at over 500 people. Here is a summary of the most notable areas.
In the center of the village is a recreation and social space with stadium and loft seating for 150+ people surrounding a central fireplace. This fireplace will run entirely on biogas and convert into a stage when not used as a fireplace.

One Community Straw Bale Village | Concept Render – Central Social Area – Closed Chimney
The kids’ playroom is shown in the back with slider windows so parents can be with their children and still enjoy activities happening in this room. The fireplace/stage is also visible from this room and special family seating is available between the room and the fireplace/stage too.
To convert the fireplace into a stage, the fireplace can be covered and the chimney withdrawn as shown below. The planks for covering the stage are stowed beneath the front-row seats and opening the chimney is accomplished using remote control winches mounted along the 2nd floor. In less than 10 minutes, this creates a stage for performances, leading classes, or other presentations and/or social events.

One Community Straw Bale Village | Concept Render – Central Social Area – Open Chimney
LARGE-SCALE KITCHEN AND DINING FOR SERVING 200+
The main entrance to this village will provide large open spaces and access to the large-scale kitchen and dining for over 200+ people. Extra chairs and use of the outer dining areas and central seating area allows us to host groups as large as 500. The kitchen basics can be viewed now because they are modeled after the City Center open source kitchen designs.

One Community Straw Bale Village | Concept Render – Kitchen

One Community Straw Bale Village | Concept Render – Cafeteria

One Community Straw Bale Village | Concept Render – Bathroom Exterior
OPEN SOURCE INDOOR COMMUNITY SPACES
In addition to the large-scale community kitchen, the Straw Bale Village also includes a diversity of other community spaces. These include a gym, game room, kids’ playroom, library/study and computer room, meeting and conference room, and more. All of these spaces are open source designed and shared for replication as part of this village or as individual/standalone straw bale structures.

One Community Straw Bale Village | Concept Render – Gym

One Community Straw Bale Village | Concept Render – Game Room
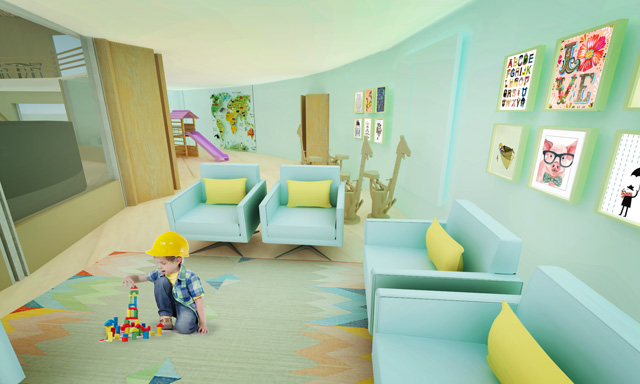
One Community Straw Bale Village | Concept Render – Playroom

One Community Straw Bale Village | Concept Render – Library Workspace
OPEN SOURCE OUTDOOR COMMUNITY SPACES
All outdoor spaces are open source designed too. This includes the outdoor playground, outdoor barbecue and dining areas, and other recreation and relaxation spaces.

One Community Straw Bale Village | Concept Render – Outdoor Patio Area

One Community Straw Bale Village | Concept Render – BBQ Area

One Community Straw Bale Village | Concept Render – Outdoor Fire Pit

One Community Straw Bale Village | Concept Render – Outdoor Benches

One Community Straw Bale Village | Concept Render – Outdoor Play Area Looking Northeast
RESOURCES
- StrawBale.com
- Article: “Buying the Right Straw”
- Wikipedia: Straw Bale Construction
- Article: “Refining Straw Bale R-values”
- Study: “Fire Resistance of Straw Bale Walls”
- 2-hour Video: “Straw Bale House Build Start-to-finish”
- Article: “Guide to Straw Bale Construction”
- Permies.com Forum about Straw Bale Costs
- StrawBale.com Straw Bale Construction Article Archive
- Straw Bale Construction at Dancing Rabbit Eco-village
- Article: “The Pros and Cons of Straw Bale Construction”
- Article: “How to Construct a Straw Bale House”
- Article: “Top 8 Advantages and Challenges of Straw Bale Construction”
- Article: “Advantages of Timber Frame and Straw Bale Houses”
- Podcast: “The Advantages of Load Bearing Straw Bale Construction”
- Use this page (click here) if you have a resource suggestion (to add)
SUMMARY
![]() The Straw Bale Village is designed to demonstrate affordable, sustainable housing that can be modularly expanded with maximum ease. The straw bale construction method and torus design with centrally located bathrooms were chosen for this reason. As with Pod 1, the goal of Pod 2 is also maximum space and resource efficiency combined with artistic elements, shared common spaces designed for specific common uses, water catchment off all structures, and more.
The Straw Bale Village is designed to demonstrate affordable, sustainable housing that can be modularly expanded with maximum ease. The straw bale construction method and torus design with centrally located bathrooms were chosen for this reason. As with Pod 1, the goal of Pod 2 is also maximum space and resource efficiency combined with artistic elements, shared common spaces designed for specific common uses, water catchment off all structures, and more.
FREQUENTLY ANSWERED QUESTIONS
Q: Where can I get more information about your philosophies for world change?
Please take a look at each of these additional pages: (click icons)
Q: What makes this design “maximally modularly expandable?”
The current tetradecagon (14-sided polygon) design was chosen because it is easily modified by others into a variety of winding patterns and lengthened as the population of the teacher/demonstration community, village, or city increases. As the winding pattern lengthens it increases the wind buffer for any adjacent food production.
Q: What were the initial inspirations for these designs?
With 7 villages to be designed, and a desire for artistic and unique appearances that also had a deeper relationship to the purpose/intent of each village, we drew inspiration from the 7-chakra system from Hinduism and Tantric Buddhism and the Japanese 5-elements philosophy.
Note: One Community does not endorse or subscribe to any one spiritual philosophy. You can read more about our philosophy on spirituality and religion on our Spirituality Page.
The Straw Bale Village was designed thinking of the Heart (4th) Chakra from Hinduism and Tantric Buddhism and the Air Element (“fÃ…«Ã¢â’¬ or “kaze”) from the Japanese 5-elements philosophy. These ideas coincided with the family and community focus and helped inspire the circular design and centralization of the recreation spaces in the “heart” of this village. The associated color of “green” helped develop the color palette for this village and we further aligned, diversified, and distinguished the purpose and intent of the village by looking at One Community’s core values and focusing on the values of Love & Connection, Community, and Fulfilled Living.
To further share the design process for this village, here are some of the initial renders and design drawings:
CLICK IMAGES TO ENLARGE
Initial drawing and renders by Douglas Simms Stenhouse, Architect and Water Color Artist
Click to Enlarge
Straw Bale Village Initial Drawing (left) – Straw Bale Village in CAD (right)
Initial conversion from drawing to AutoCAD done by Dave Walen, Architectural Drafter & Designer and owner of Dave Philip Walen Design
CONSULTANTS ON THE STRAW BALE VILLAGE DESIGN
Brianna Johnson: Interior Designer, Architectural Drafter and 3D Modeler
Dave Walen: Architectural Drafter & Designer and Owner of Dave Philip Walen Design
Douglas Simms Stenhouse: Architect and Water Color Artist
Jagannathan Shankar Mahadevan: Mechanical Engineer
Renata Maehara: Civil Engineering Student
Sayonara Batista de Oliveira: 4th-year Architecture and Urban Planning Student
Shilcy Augustine: Architect
 One Community
One Community