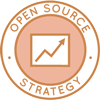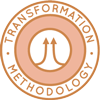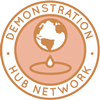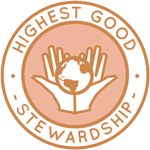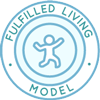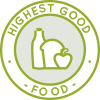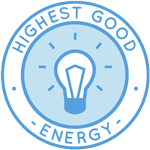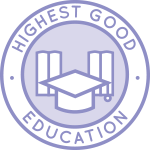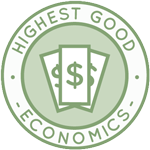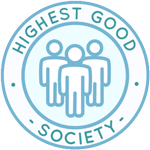
Highest Good Housing
Low-impact development housing is housing we consider Highest Good housing® because it is more cost effective, lasts longer, and is built from resources that are readily available. We are operating as a sustainability think tank to demonstrate and build 7 different communal living mini-village models of 15-100 residences as examples and prototypes for self-sufficient and duplicable teacher/demonstration communities, villages and cities to be built around the world. Each village model (we’re starting with the Earthbag Village and Duplicable City Center), will represent a different eco-build methodology designed as ultra-affordable and eco-friendly living with the additional option to be combined with the One Community Highest Good food and energy components.
If the above plugin doesn't allow fullscreen, try a different browser. If that or anything else still isn't working for you, you can download a copy of the above book here: Book PDF download (128 MB)
All village models are designed with four things in mind:
- Our open source goals to free-share complete plans for cost effective eco-building
- Showcasing the broad diversity, benefits, and differences of all the various eco-home options
- Demonstrate eco-housing as artistic, innovative, and beautiful expressions of this way of living
- Maximized functionality while each contributing something unique to the fulfilled living environment
RELATED PAGES (Click icons for complete pages)
CLICK THESE ICONS TO JOIN US THROUGH SOCIAL MEDIA
WAYS TO CONTRIBUTE TO EVOLVING THIS SUSTAINABILITY COMPONENT WITH US
SUGGESTIONS | CONSULTING | MEMBERSHIP | OTHER OPTIONS
7 HIGHEST GOOD HOUSING® VILLAGE DESIGNS
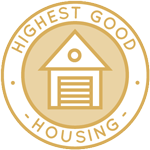 The seven different eco-approaches we are planning include the Earthbag Village, Straw Bale Village, Cob Village, Earth Block Village, semi-subterranean Shipping Container Construction Village, earthship-inspired Recycled and Reclaimed Materials Village, and the Tree House Village. We will also build and open source share the Duplicable City Center.
The seven different eco-approaches we are planning include the Earthbag Village, Straw Bale Village, Cob Village, Earth Block Village, semi-subterranean Shipping Container Construction Village, earthship-inspired Recycled and Reclaimed Materials Village, and the Tree House Village. We will also build and open source share the Duplicable City Center.
Click the links in the paragraph above for the developing open source hub pages for each village. Click the images below for overviews on this page. The Earthbag Village and Duplicable City Center are the first we will build and therefore the most complete.
Each village will have its own unique appeal and design in support of our 4-phase strategy for world change and creation of self-sufficient and self-replicating teacher/demonstration communities, villages, and cities that can be built in almost any environment and with a diversity of budget and design options. We are starting with the Earthbag Village (Pod 1) because it is the simplest and most affordable.
The foundations of our approach to demonstrating building and living beyond just structure self-sustainability are:
| • It must be duplicable | • Each with its own theme and social focus |
| • Off-grid innovative energy saving designs | • Combine well with Highest Good food models |
| • Building as an expression of art and beauty | • Maximal use of sustainable building materials |
| • Maximal use of recycled and reclaimed materials | • Communal living vs. individual living structures |
| • Common area kitchens, computer rooms, etc. | • Cohesive building with nature, not over nature |
| • Every new village built using a different eco-building method and renewable construction material | |
| • Every new village used to create an easier to duplicate model of that building method through affiliation with materials providers, establishment of “simple order” complete-materials kits, step-by-step instructions for working with local governments and planning commissions, and a comprehensive archive of free and open source plans, instructional videos, and other tools and tutorials | |
ADDITIONAL TEACHER/DEMONSTRATION VILLAGE COMPONENTS (click icons for complete pages)
MASTER PLAN
In addition to the village elements and criteria above, a complete Master Plan for the property has been created so that the entire environment will be conducive to the One Community self-sufficient and self-replicating teacher/demonstration hub experience and goals. This plan includes our ideas for how the 7 villages will integrate with food production, the Duplicable City Center, other key infrastructure components, additional fulfilled living elements/components we are planning, plus options for visitors to stay even more affordably by camping.
Something to note when looking at the plan above: Most of the additional elements beyond the 7 villages can be easily and affordably added, so our intent is to include as many as possible as part of the development plan for the first 5 years.
OVERVIEW FOR EACH VILLAGE
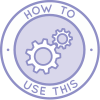 The foundational architectural plans for the Earthbag Village and Straw Bale Village are finished and we are now working on the details necessary for permitting of the Earthbag Village. The rest of the village/pod designs are continuing to develop too with our Phase 1 and Phase II development goal to house a minimum of 300 full-time adult members and 150+ tourism/timeshare/scholarship/part-time residents.
The foundational architectural plans for the Earthbag Village and Straw Bale Village are finished and we are now working on the details necessary for permitting of the Earthbag Village. The rest of the village/pod designs are continuing to develop too with our Phase 1 and Phase II development goal to house a minimum of 300 full-time adult members and 150+ tourism/timeshare/scholarship/part-time residents.
As each village/pod is completed, Community Pioneers will have the option to “upgrade” their residences and provide their previous residence to incoming new community members and visitors. This will allow us to continue to offer free housing for new members as we grow proportionate to our infrastructure.
Click Here for Residency Projections – Click Here for Home Ownership Details
VILLAGE #1

| Semi-subterranean Earthbag Village with Central Tropical Atrium Theme: Affordable DIY Sustainability / Red Accents 64 Resident Units / 14 Visitor Units / 1 Common Area |
The first village we will build will be the Earthbag Village (Pod 1). The open source purpose of this village is to demonstrate maximum affordability and a diversity of earthbag designs that can be duplicated almost anywhere in the world without the need for permits. Our structures, however, will be permitted.
The Earthbag Village will consist of seventy-eight 200 square foot (19 sq meters) semi-subterranean earthbag “hotel room” style cabanas organized as seen above. These low-impact development bungalow-style buildings will connect with spoke-like walkways into a central semi-subterranean 60-foot (18.3 meters) diameter Tropical Atrium/Meditation Center housing flowers, herbs, and tropical fruit like papaya, mangos, and bananas. The Tropical Atrium will be heated by a combination of passive heat and recycling of the warm shower water from the earthbag village communal bathrooms.
We will begin building the Earthbag Village (Pod 1) within the first month on the property as a living/rental pod for the initial Community Members, visitors, and students. This village is projected to take 18-24 months to complete and will provide our first rental residences as well as homes that our initial Community Members (The One Community Pioneers) will own if they remain members of the community for 24 months or longer. (Click Here for Home Ownership Details)
CLICK HERE FOR COMPLETE DETAILS ON THE EARTHBAG VILLAGE OS PORTAL
| Straw Bale Construction | Family & Community Recreation Village Theme: Modularly-Expandable Community Housing / Green Accents 40 Resident Units / 12 Visitor Units / 11 Common Areas |
The Straw Bale Village (Pod 2) will be the second sustainable village we will construct. The open source purpose of this village is modularly-expandable housing with a focus on providing a diversity of family and community spaces. Construction of this village will begin as soon as the Earthbag Village (Pod 1) is complete and we’ll use the torus design to build the first few units to completion to show what is possible on the small scale, and then add onto those units to demonstrate how this style of communal housing could be expanded as a community expands, adding additional units as needed. Once built, this will be the largest straw bale construction in the world, using over 20,000 straw bales and 2x the size of the current largest building.
The Straw Bale Village will consist of fifty-two 250-300 square foot (23-28 sq meters) studio-style rooms, each with an attached bathroom and arranged in groups of 4 that can easily be connected and or converted to create multi-room units. Forty of these units are planned for residents and 12 are planned for visitors. In support of the family-living and community social, recreational, and developmental focus, this village model also includes 11 common areas: a kitchen and dining area capable of feeding 150+ people, computer room, meeting and conference room, children’s art and playroom, game room, outdoor playground, outdoor barbecue area, outdoor dining area, library, gym, and central social area with a gas fire pit that can be covered to provide a stage.
The circular design of this village is heating, cooling, and resource efficient with plans for the central areas to include fruit trees and other greenery that will benefit from the micro-climate and protection from wildlife the center of the village will provide. Water collecting will also be incorporated with storage via the decorative waterways.
CLICK HERE FOR COMPLETE DETAILS ON THE STRAW BALE VILLAGE OS PORTAL
VILLAGE #3

| Cob Construction | Maker-space and Artist’s Village Themes: Artistic and Creative Expression / Yellow Accents 20 Resident Units / 8 Visitor Units / 14 Common Areas |
The Cob Village (Pod 3) will be the 3rd village to be constructed. Cob is an ancient building material, composed of dirt, straw (we’ll use the remaining straw from Pod 2), and water, that has been used for construction since prehistoric times. Some of the oldest man-made structures in Afghanistan are composed of rammed earth and cob and still standing. We’ll open source this building method to share the durable, affordable, sustainable, and artistic possibilities with cob, provide and open source 4 different maker spaces, and provide housing specifically for skilled individuals wishing to open source share their art and artistic knowledge with One Community and the world.
The Cob Village will consist 28 units and support the social, recreational, and developmental focus of One Community by providing a central playhouse and presentation structure and 4 different wings dedicated to art and creativity. Each wing will feature a large-scale social space adjacent to the living spaces and 1 of 4 different large-scale maker spaces. These space will include:
- A Wood Maker Space
- A Metal and Glass Maker Space
- A Painting, Sculpting, Masonry, Tile Work, and Pottery Maker Space
- A Weaving and Textile Maker Space
CLICK HERE FOR MORE DETAILS ON THE COB VILLAGE OS PAGE
VILLAGE #4

| Compressed Earth Block Construction | Health & Wellness Village Themes: Health and Wellness / Indigo Accents 35 Resident Units / 15 Visitor Units / 10 Treatment Rooms / 16 Common Areas |
The Compressed Earth Block Village (Pod 4) will be the 4th village to be constructed. The purpose of this village will be to open source the broad diversity of what is possible with this ultra-sustainable construction method while providing housing specifically for health and wellness professionals wishing to open source share their skills and knowledge with One Community and the world.
The Compressed Earth Block Village will consist of 50 living units incorporated into a 2-story half-moon design with 10 treatment rooms, 4 classrooms, 2 meeting halls, kitchen and dining for 200+ people, laundry for 300+ and a diversity of rooftop and outdoor recreation and relaxation areas.
CLICK HERE FOR DETAILS ON THE EARTH BLOCK VILLAGE OS PAGE
VILLAGE #5

The Shipping Container Village (Pod 5) will be the 5th sustainable village we will construct. The open source purpose of this village will be to demonstrate the durability and practicality of construction using shipping containers while adding to our open source business and entrepreneurial offerings.
The Shipping Container Village is planned as a semi-subterranean 3-level village with 36 living units, 18 additional common spaces including a library, game room, exercise room, computer lab, kitchen and dining for 150+ people, laundry for 300+, and a diversity of indoor and outdoor recreation and relaxation areas. It will also add 7 different areas intended for hosting professional meetings of groups from 20-100 people at a time.
CLICK HERE FOR DETAILS ON THE SHIPPING CONTAINER VILLAGE OS PAGE
VILLAGE #6

| Reclaimed Materials Construction | Personal Enrichment Village Themes: Personal Enrichment and Expression / Orange Accents 30 Resident Units / 17 Visitor Units / 14 Common Areas |
The Recycled Materials Village (Pod 6) will be the 6th sustainable village we will construct. The open source purpose of this village will be to share how to build safely, affordably, and efficiently with maximal use of reclaimed/recycled materials. As part of this village, we will also open source a diversity of indoor and outdoor personal growth/self-development and expression spaces.
The design of the Recycled Materials Village is an earthship-inspired semi-subterranean design that will provide 47 living units and 14 common areas. The common areas will include dining and social space large enough to seat 200+ people, an art space, music room, dance room, yoga/meditation space, library, game room, gym, and relaxation and socialization room. Each common area will have an indoor and an outdoor design with ground-floor spaces (art studio, library, game room, and gym) planned to include and open source specific extensions and development of outside space dedicated to the same use and also designed and constructed with recycled materials.
CLICK HERE FOR DETAILS ON THE RECYCLED-MATERIALS VILLAGE OS PAGE
VILLAGE #7

| Tree House Construction | Eco-expressionist Village Themes: Eco-expressionism: “Beyond Traditional Sustainability” / Blue Accents 51 Resident Units / 21 Visitor Units |
The Tree House Village (Pod 7) will be the 7th village we construct. The open source purpose of this village will be to show what is possible “beyond traditional sustainability” with tree houses. These off-ground and low-impact designs will integrate everything we’ve learned from the previous 6 villages and City Center to maximize energy and space efficiency, waste recycling, reclaimed materials, and artistic design to showcase an additional world-class sustainability option for residents and visitors.
The Tree House Village will provide 72 living spaces, 2 separate large-scale kitchen and dining facilities, 2 arts and crafts spaces, a library, a game room, and 2 fully enclosed play structures for kids, all built in the trees. The living spaces will be capable of housing over 300 people. Separate shower and bathroom towers will provide convenient access to these facilities while helping to minimize the ecological impact, centralize and insulate plumbing, providing rooftop recreation space, and individual storage spaces for each residence.
CLICK HERE FOR DETAILS ON THE TREE HOUSE VILLAGE OS PAGE
THE DUPLICABLE CITY CENTER

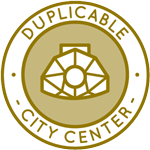 | Duplicable City Center | Village Community Center & Eco-tourism Hub Themes: Eco-tourism and Social & Recreational Space 12 Visitor Units / 12 Common Areas |
The Duplicable City Center will be constructed at the same time as the Earthbag Village (Pod 1). The open source purpose of the City Center is to save resources and help model a redefinition of how people choose to live. This structure will function as a recreation center, large-scale dining hall, large-scale laundry facility, and alternative for visitors that might not (at first) be comfortable staying in the earthbag or straw bale hand-constructed homes.
The Duplicable City Center will provide 12 visitor rental rooms and is meant to be (but doesn’t need to be) built as the central and/or starting point of any one of the 7 One Community sustainable village models. As part of One Community’s global-transformation and duplicable teacher/demonstration communities, villages, and cities model, it will be LEED Platinum certified and function as a revenue stream and communal-use and resource-saving replacement of individual kitchens, laundry rooms, and living rooms for all the residents of One Community.
CLICK HERE FOR DETAILS ON THE DUPLICABLE CITY CENTER OS PORTAL
FREQUENTLY ANSWERED QUESTIONS
Q: What sets One Community apart from similar projects?
One Community's open source project-launch blueprinting strategy and the fact that we are open sourcing and addressing ALL elements of society simultaneously are a combination unique to our organization. Together, these will help others duplicate what we do and create self-propagating teacher/demonstration communities, villages, and cities capable of positively impacting every single person on this planet within one generation.
Q: What sets One Community's open source goals apart from similar projects?
To our knowledge, no other project exists that is providing the comprehensive nature and detail of everything we are open source project-launch blueprinting.
Q: What is the specific One Community short-term goal?
- Become a world leader in global-solution information content within 6 months of moving onto the property as detailed in our open source project-launch blueprinting page.
- Expand within 5 years to a community of 200 full-time residents producing ongoing tools, resources, and tutorials while hosting thousands of annual visitors as outlined in our long-term vision page.
- Define the global-solution industry itself as an open source industry, expanding mainstream awareness, appeal, and desire for comprehensive sustainability by demonstrating and sharing a more attractive and fulfilling way of living that people can have if they desire to create it also.
- Teach as many people as possible to duplicate and/or evolve our global transformation model.
Q: What is the ultimate One Community long-term goal?
To transform our world into a sustainable and happier one through teacher/demonstration communities, villages, and cities to be built all over the world. We will work with these hubs as our open source partners and fellow leaders of the open source, Highest Good of All, and sustainable planet movement leading to a New Golden Age of cooperation, collaboration, innovation, creativity, sustainable living, and increased happiness for the entire human organism.
Q: How are you funding One Community?
We are still seeking funding. Please see our Funding Related Details Page.
Q: Where will One Community be located and why?
Click HERE for property details that include why we have chosen the location we have.
Q: How far is One Community in the creation process?
Visit our progress page for a regularly updated list of our accomplishments and progress. Visit our blog for our on-going mini-updates and weekly summaries of accomplishments and progress.
Q: Why not just build a small-scale prototype home or community that includes a minimum-scale revenue-generating demonstration/operation? Wouldn't this get things going faster?
This small-scale operation already exists as Airbnb. What we see as missing is a complete model for self-sufficiency that is open source and reasonably replicable. Even complete models for self-sufficiency already exist in the form of the many eco-villages out there. What none of those offer though is any sort of understanding and/or path for how average people can replicate them. We also think there isn't enough of a compelling reason for most people to bother with changing how they live now to engage such a path/project, so our project is purposed to provide and demonstrate that too.
From a total global-change perspective though, we think it is even more important to create a permanent example:
- Dedicated to open source
- Capable of providing for the complete needs of hundreds of people.
- Providing the support needed so residents can work together on open source creation full-time.
- Revenue generation and space for expansion to grow to over a 1000+ full-time resident-volunteers.
- Able to support the establishment of other open source teacher/demonstration/R&D hubs around the world.
This is why the intended property, village models, social architecture and economic focuses are all big. To support faster and broader implementation, we are also developing everything so it is modular and implementable as individual components. This will allow for anyone who doesn't desire the full teacher/demonstration hub approach to have options too, but our primary goal is to demonstrate the complete teacher/demonstration hub as easy enough, affordable enough, and attractive enough for average people with average means to want to replicate it and/or use what we provide to build their own version.
Q: If you are giving everything away through open source, how do you intend to make money?
Our model is designed to prosper specifically because we are giving everything away through open source project-launch blueprinting. We accomplish this through eco-tourism marketed with the open source infrastructure we have already created and other supported revenue streams outlined on our revenue streams page. All of this further promotes our model of spreading sustainability and actively promoting and distributing even more open source blueprints for duplication by as many people as possible.
Q: How will this help people in Third World countries and other areas that need resources most?
Using the four-phase strategy above, we wish to demonstrate building a teacher/demonstration community, village, and/or city as profitable for large investors and/or a way for small groups of people to pool what resources they have and get out of debt. We see this spreading and bringing resources to the areas that need them most because building these villages in these areas will be more affordable and easier to do with less building restrictions.
Q: How do you stop the model from being totally capitalized without the positive intent of the original model?
We are not focused on putting limitations on the use of everything we are creating because of our open source commitment. We will, however, directly support any organization contributing specifically to open source project-launch blueprinting and operating for The Highest Good of All.
Q: Where would I find a more detailed description of how this works?
Please visit our About Us page, Methodology page, and Site Map for more comprehensive descriptions and links to complete details for every aspect of One Community.
Q: What about safety?
We consider a community of 500 people with shared goals and vision more safe than current living models. We think even a group of 50 people working together can handle any reasonable challenge.
 One Community
One Community


