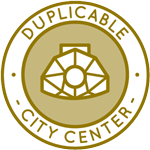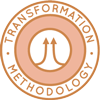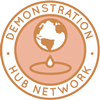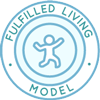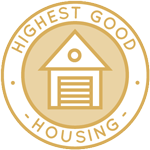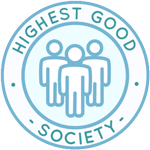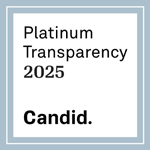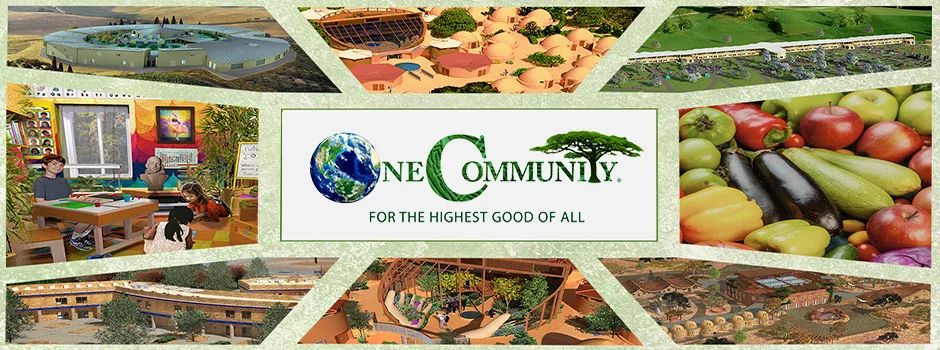
Enviroartistic Design
One Community is designed to showcase and share that the Highest Good of All cities of the future will be an artistically built environment that demonstrates a green community is more than just eco-friendly, it’s beautifully artistic and more functional as well. To accomplish this, we see the importance of focusing primarily on four foundations: affordable duplicability in accordance with our open source goals, showcasing of the diversity of eco-building methods, demonstrating innovative designs with individual aesthetic beauty, and maximized functionality while each contributing something unique to the recreation aspects of One Community.
RELATED PAGES (Click icons for complete pages)
CLICK THESE ICONS TO JOIN US THROUGH SOCIAL MEDIA
WAYS TO CONTRIBUTE TO EVOLVING THIS SUSTAINABILITY COMPONENT WITH US
SUGGESTIONS | CONSULTING | MEMBERSHIP | OTHER OPTIONS
ENVIRONMENT TYPES
There are two primary environment types we are designing: public and private. Public environments are environments built for a specific purpose like meditation, playroom, library, photography room, art room, yoga or other exercise room, dining room, music hall, etc. Private environments are personal living spaces.
We believe the sustainable designs and new way of living of the future is an environment built around a culture of personal growth, enrichment, cooperation, and collaboration; energy is invested to support this by placing the majority of our effort in creating a combination of communal spaces optimized and tailored to a specific purpose, multi-purposing spaces like garden domes as combination meditation and teaching domes (Ex: Tropical Atrium), and designing our homes as works of art too.

DESIGN WITH A PURPOSE
Looking at One Community as a blueprint for sustainable cities of the future, we are structuring our physical environment to cater to, and as a reflection of, what we consider to be an equally important social, recreational, and emotionally and psychologically fulfilling environment. We are doing this because we believe promoting world peace, transformation, and change begins with inner peace, personal transformation, and change. To accomplish this, we are dividing the purpose of our architectural structures into three categories: Social Spaces, Meditative Spaces, and Private Spaces
Social Spaces are places like the One Community dining and music hall, kids playrooms, the game room, etc. Their purpose is to give people a place and environment ideal for interaction and socialization.
Meditative Spaces are places for people to go for quiet, solitude, contemplation, etc. Some of these spaces are like a library or meditation room where many people come to participate in a specific activity like reading or meditation in a quiet group setting, and others will be designated for smaller groups or individuals with a “do not disturb” sign on the door to maintain privacy when in use.
Private Spaces are the homes of individuals purposed primarily just for sleeping and intimacy because all other activities have specifically designated spaces.
ENVIROARTISTIC DESIGN SUMMARY
The existing model for the most opulent of homes brings together a group of skilled people to design a work of art that suits the desires of its future inhabitants; One Community is using the same approach but with a community focus. The end results is an entire village and city model as a work of art, from our food production structures to our homes – each piece designed to demonstrate and reflect the creativity and desires of the group while supporting our non-profit open source green community goals.
These icons link to each of our main open source hubs with an overview of each area of focus and links to all the specific and detailed open source resources we’ve created and are creating:
This Master Plan for the property shows our ideas for how the 7 villages (we’ll build the Earthbag Village and Duplicable City Center first) will integrate with food production, other key infrastructure features, and additional fulfilled living elements/components we are planning. Every aspect of the plan is conducive to the One Community self-sufficient and self-replicating teacher/demonstration hub experience and goals.
Here is a preview of the 7 villages and Duplicable City Center:
 One Community
One Community