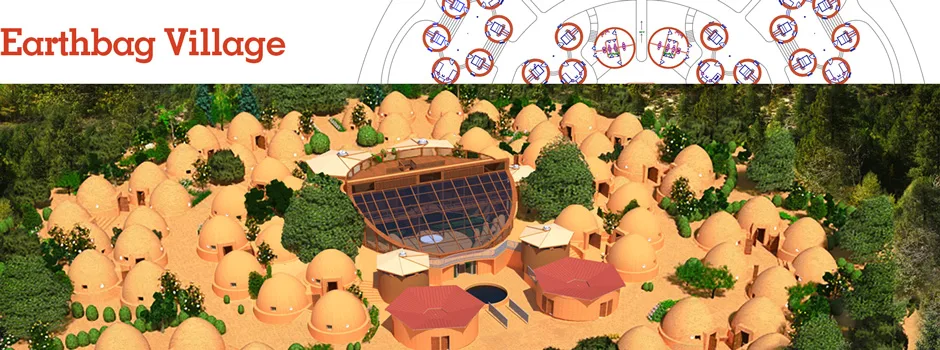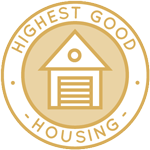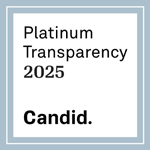
Earthbag Structural Engineering
This page will evolve with the open source project-launch blueprinting of the One Community earthbag village (Pod 1). When complete it will include open source and free-shared county approved complete building plans, editable 3D renderings/CAD downloads/Sketchup files, and all other building plan aspects for this sustainable teacher/demonstration community, village, and city model.
HERE ARE LINKS TO WHO WE ARE AS AN ORGANIZATION (click icons for complete pages)
VISIT THESE DETAILED PAGES FOR MORE ON THE COMPLETE VILLAGE PLANS (click icons)
CLICK THESE ICONS TO JOIN US THROUGH SOCIAL MEDIA
EARTHBAG VILLAGE BUILDING PLANS
![]() This page is specifically for the building plans of the earthbag village. As part of our global transformation approach to Highest Good housing, our goal is to maximize the artistic design possibilities as we build our 72 living structures and 8 shower and toilet dome structures. As we complete all necessary plans, we will open source and free-share here:
This page is specifically for the building plans of the earthbag village. As part of our global transformation approach to Highest Good housing, our goal is to maximize the artistic design possibilities as we build our 72 living structures and 8 shower and toilet dome structures. As we complete all necessary plans, we will open source and free-share here:
- Downloads of all completed CAD files
- Downloads of all completed 3D sketchup files
- PDFs of all completed building plans and schematics
For details on the other aspects of the earthbag village (materials lists and cost analysis, tools and equipment, time investment, etc.) visit the complete EARTHBAG VILLAGE OPEN SOURCE HUB. That hub also includes links to the additional open source hubs related to the earthbag village (showers and toilets, Tropical Atrium, water catchment, etc.).
BUILDING PLANS PHASE I
 Here are the design drawings created for us by Douglas Stenhouse (Architect and Water Color Artist). These drawing were then re-created in 3-D to look like what you see on the main earthbag village open source hub. Creating them in 3-D allowed us to correct many problems and add in additional details. You can download the complete Sketchup 3-D file by clicking here: SKETCHUP EARTHBAG VILLAGE 3-D.
Here are the design drawings created for us by Douglas Stenhouse (Architect and Water Color Artist). These drawing were then re-created in 3-D to look like what you see on the main earthbag village open source hub. Creating them in 3-D allowed us to correct many problems and add in additional details. You can download the complete Sketchup 3-D file by clicking here: SKETCHUP EARTHBAG VILLAGE 3-D.
6-Dome Cluster, 3-Dome Cluster, ADA 3-Dome Cluster – Click to Enlarge
Click to Enlarge
STRUCTURAL ANALYSIS
For the structural analysis of the earthbag structures, Da Ku used the mechanical properties of low standard concrete (Young’s Modulus 2.2*10^10 Pa) and the experiments on earthbags from our partners at EarthbagBuilding.com (Young’s Modulus 2*10^7 Pa). The final results do not differ very much:

Structural Analysis of an Earthdome
The maximum compression stress (16 psi) is much lower than the strength, which showed these structures are strong. We also looked at testing of polypropylene earthbags and found strengths of 43.06 psi, 57.84 psi, and 311 psi – plus other people’s results from the EarthbagBulding.com website that also confirmed strengths greater than 200 psi. While everyone should do their own calculations to confirm these numbers, we feel confident building with this approach.
EARTHBAG VILLAGE DESIGN DETAILS
 One Community is taking an open source project-launch blueprinting approach to everything we do. The following structure is purposed to clearly share our design parameters and goals in a duplicable and easily modifiable format. This structure is purposed to comprehensively address challenges before they arise while easily and transparently tracking the evolution of of all aspects of this component (through both top-down and bottom-up changes) until it is complete. In the following systems engineering approach:
One Community is taking an open source project-launch blueprinting approach to everything we do. The following structure is purposed to clearly share our design parameters and goals in a duplicable and easily modifiable format. This structure is purposed to comprehensively address challenges before they arise while easily and transparently tracking the evolution of of all aspects of this component (through both top-down and bottom-up changes) until it is complete. In the following systems engineering approach:
- “Shall” statements are specifics that will be met because we consider them essential
- “Will” statements are considered important but with built-in flexibility if it is needed
- “Could” and “Should” statements are goals and possibilities we hope to achieve, but not required
LEVEL 1: CONCEPT OF OPERATION
This is the summary of what we are creating.
- This village shall demonstrate maximum affordability
- This village shall be built using earthbag construction
- This village shall be scalable to meet individual needs
- This village shall be 100% off grid/energy self sufficient
- The complete village will be able to be built in two years
- All Components (Level 6) shall be individually duplicable
- The complete village shall fit on less than 1 acre (.4 hectares)
- This initial village prototype shall be capable of housing 150 people
- This village model will demonstrate maximum waste and water recycling
- The complete village will be ADA compliant and emergency vehicle accessible
- All village structures and components shall be permitted and county compliant
- Homes (including furniture designs) will be able to be duplicated for under $7,000
- Each home shall provide enough space for a family of 3 to live: 200 square feet + loft
- Construction materials will be able to be acquired locally or shipped affordably anywhere in the world
- With minor modifications, this village will be able to be duplicated in both freezing and desert conditions
- When open source plans are complete, this village will be able to be duplicated with near-100% unskilled labor
- Homes will demonstrate resilience and durability in the face of earthquakes, hurricanes, typhoons, floods, tornados, and fire
- The complete village, food infrastructure, and energy infrastructure will be able to be duplicated for under $1,500,000
LEVEL 2: ELEMENTS LEVEL/REQUIREMENTS
These are the elements needed to achieve the Concept of Operation.
- This village shall have a 72 earthbag home element
- The village shall have a waste and water element
- The village shall have a Tropical Atrium element
LEVEL 3: SYSTEMS NEEDS
These are systems that make up the Elements Level
- The village shall have an earthbag residential dome construction & training system
- The village shall have a landscaping and maintenance system
- The village shall have a road and walkway construction and maintenance system
- The complete village shall have a remote wi-fi access system
- The village shall have a complete maintenance system
- The village will have a water collection and storage system
- The village shall have a 4-dome system that each provide a vermiculture waste recycling system and traditional septic
- All water for the village shall be piped to the toilet and shower domes (no in-home water)
- Each two toilet domes will share a 1500 gallon septic tank (2 total for the village)
- The village shall have a 4-shower-dome system
- The 4 toilet domes will provide 4 vermiculture toilets and 2 septic toilets each for a total of 24 toilets
- The toilet domes shall offer both a vermiculture waste recycling system and traditional septic
- Each of the shower domes will have a 300 gallon cistern to provide sufficient water
- The 4 shower domes will provide 5 shower stalls each for a total of 20 shower heads
- The village shall have a Tropical Atrium construction system
LEVEL 4: ASSUMPTIONS
These are the assumptions that are being made in this design.
- There shall be an open source duplication component for all subsystems
- There shall be qualified instructors for all classroom and field-training components
- We are assuming construction with minimal skilled labor
- We are assuming remote construction without heavy machinery
- Structurally we are assuming extreme temperature ranges of -30 F/-35 C to 120 F/50 C
- Environmentally we are assuming more likely temperature ranges of 0 F/-18 C to 95 F/35 C
- We are assuming possible humidity ranges from 15% to 85%
- We are assuming moderate rainfall (20+ inches/65+ cm per year)
- We are assuming high sun, wind, hail, and potential rain exposure
LEVEL 5: VILLAGE SUBSYSTEMS | LEVEL 6 COMPONENTS | LEVEL 7 TRAINING
These are the subsystems, components, and training being created to open source share the complete village.
RESIDENTIAL DOME-HOME CONSTRUCTION SUBSYSTEMS,
COMPONENTS, AND TRAINING
- Permitting and licensing subsystem
- Permitting and county compliance component
- ADA compliance component
- Earthbag residential dome construction subsystem
- There shall be a construction and framing component
- There shall be a concrete form component
- There shall be a passive solar/insulation component
- There shall be a window and ventilation component
- There shall be a loft design component
- There shall be a floor design construction component
- There shall be a furniture design and construction construction component
- There shall be a patio and outdoor seating design construction component (on-site stone for walkways, retaining walls, steps, and erosion prevention)
- There shall be a waterproofing design application component
- There shall be a water catchment and collection component
LANDSCAPING AND LANDSCAPE MAINTENANCE SUBSYSTEMS,
COMPONENTS, AND TRAINING
- Irrigation subsystem
- Surface-runoff component
- Drains and below-ground piping component
- Greywater/water pumping tie-in component
- Earthworks/stone/retaining wall subsystem
WALKWAY CONSTRUCTION SUBSYSTEMS,
COMPONENTS, AND TRAINING
- Road construction and drainage subsystem
- Walkway construction and drainage subsystem
- There could be a seating component
REMOTE WI-FI ACCESS SUBSYSTEM,
COMPONENTS, AND TRAINING
- The wi-fi system could have a dome/shipping container housing subsystem
- There shall be a wi-fi hardware installation component. It will be capable of 4 live-streams at one time
- Computer hardware component
- Information backup component
MAINTENANCE SUBSYSTEMS,
COMPONENTS, AND TRAINING
- Building maintenance subsystem
- Maintenance schedule component for daily, weekly, monthly & yearly property tasks
- Grounds maintenance subsystem
WATER COLLECTION AND STORAGE SUBSYSTEMS,
COMPONENTS, AND TRAINING
See also: Water catchment, storage, and conservation hub
- Dome and patio water collection subsystem
- Dome collection component
- Gutter parts
- Patio collection component
- Drains, piping
- Dome collection component
- Roadway water collection subsystem
- Drains piping
- Tropical atrium water collection subsystem
- Gutters
- Piping
- Complete storage subsystem
- Collection calculations component
- Storage and use component
- Storage tanks
- Water use/pumping subsystem
- Water usage component
- Purification component (if necessary)
- Pumps
- Purification parts?
- Village may have a greywater collection and use subsystem
- Collection component
- Liquid separating toilet seats
- Shower water collection and use
- Greywater pond design/hardware/etc.
- Use component
- Piping
- Monthly maintenance component
- Collection component
TOILET DOME SUBSYSTEMS,
COMPONENTS, AND TRAINING
See also: Shower and toilet dome infrastructure hub
- Vermiculture construction subsystem
- Removable trays component
- Materials specifics
- Jack/lift component
- Jack specifics
- Permanent structure for holding the trays component
- Materials specifics
- Worm component
- Quantity
- Type
- Source ?
- Temperature control component
- Materials specifics
- Removal and emptying component
- Vehicle
- ??? Depository site (gardens, orchard, flower beds, etc.)
- Liquid drain/collection component
- Urine separating toilet seats
- Separate collection/drain hardware
- Monthly maintenance component
- Removable trays component
- Traditional septic subsystem
- Septic construction component
- Septic tank
- Drainfield
- Plumbing details
- Traditional toilet and sink component
- Toilets and related details are done: https://onecommunityglobal.org/earthbag-village-materials-costs/#toilets
- Septic maintenance component
- Plumbing hardware details
- Septic construction component
- Complete and on-going maintenance & upkeep details per our experience with all village components
- Archive and database of others building similar structures including their experiences, adaptations, etc.
SHOWER DOME SUBSYSTEMS,
COMPONENTS, AND TRAINING
See also: Shower and toilet dome infrastructure hub
- Showering and sink subsystem
- Shower component
- Dressing component
- Heating component
- Maintenance and sanitation component
- Safety component
- Central sink component
- Water heat-recycling subsystem
- Shower-dome component
- Tropical Atrium component
TROPICAL ATRIUM SUBSYSTEMS,
COMPONENTS, AND TRAINING
See also: Tropical Atrium infrastructure hub
- Permitting and licensing subsystem
- Permitting and county compliance component
- ADA compliance (component)
- Construction subsystem
- Phasing in component
- Watering component
- Roof component—needs structural engineer
- Venting component
- Heating component
- Hands component
- Water collection component
- Walkways and sitting areas component
- Central pond or firepit (if no roof) component
- Parts link… so parts needed here
- Planting subsystem
- Food production component
- Aesthetic component
- Parts and supplies
- Maintenance subsystem
- Greywater tie-in subsystem
- Energy infrastructure hub
- Shower and toilet dome infrastructure hub
- Water catchment, storage, and conservation hub
- Dome homes (construction plans will be added here)
LEVEL VII: ASSEMBLY INSTRUCTIONS
These are the instructions for building the Level VI: Components, to create the Level V: Subsystems, that then create the Level III: Systems. Assembly instructions will be included in each of the component hubs (Food, Energy, Tropical Atrium, Shower and Toilet Domes, etc.) and also listed here for easy reference. Additional trouble-shooting guides will be included and detailed on these two pages:
- Complete and on-going maintenance & upkeep details per our experience with all village components
- Archive and database of others building similar structures including their experiences, adaptations, etc.
LEVEL VIII: PARTS
This is where we will continue to place specific purchasing details.
- Detailed materials list and cost analysis for all earthbag village components
- Detailed tools and equipment list, best place to buy, and cost analysis for all earthbag village components
EARTHBAG 3-D EXPORTS
Here is the completed central ring with added in plant details:
Here is the completed overview of the entire village layout:
Here is the first completed furniture design:
Here are the other two designs, plus the murphy bed design, and an example of the murphy bed in a dome.
FREQUENTLY ANSWERED QUESTIONS
Q: Will the individual units have electricity?
Yes, the individual units will have electricity. See our energy infrastructure details page for more information.
Q: How long will it take to build the entire village?
Please see the Earthbag Village Time Investment Page.
Q: Why are the living units so small?
- To demonstrate maximally affordable housing
- To demonstrate maximally space and resource efficient housing
- To demonstrate a size most people in other US counties will be able to build without permits
- The purpose of these living units is primarily for sleeping and intimacy – socialization areas, entertainment rooms, recreation space, kitchens, etc. are instead incorporated elsewhere (see the SEGO Center, Tropical Atrium, etc.) and the fulfilled living model and other design elements of One Community is focused on providing an unparalleled diversity of options for both active lifestyles and private spaces for retreat and relaxation
Q: How much will it cost to build the entire village?
Please see the materials list and cost analysis page for these details.
Q: How far will individual units be from the SEGO Center City Hub (dining and recreation hall)?
The earthbag village will be built within a 15-minute relaxed walk of the SEGO Center.
Q: What is the bathroom and shower to living-unit ratio, and how far are they from the homes?
For this seventy-two unit village there are 24 bathroom stalls and 20 showers built into the layout. The units the farthest away from the showers are about 120 ft (36.58 m) away. The units the farthest away from the bathrooms are about 150 ft (45.72 m) away.
Q: Why is the village designed to fit on only 1 acre?
With the growing population of the planet, we see maximizing space efficiency as an essential component of sustainability. From a Highest Good society perspective, we also see people choosing to live closely together versus distancing themselves as a growth and communication opportunity. Other reasons for this choice include:
- Makes replication easier
- Reduces environmental impact
- Lowers costs for energy and plumbing infrastructure
- Lowers costs for road infrastructure needed for fire code
- Maximizes space for food forest creation and other purposes
- Places all homes closer to the communal bathrooms and showers
- For properties (like ours) that are zoned agricultural and commercial, property taxes are based on the specific use of the land. The higher the agricultural-use to residential-use ratio, the lower property taxes will be
Q: How will privacy be addressed with the dome clusters being so close together?
Privacy will be addressed primarily through grouping of like-minded people and communication with each other. The domes construction also makes them very good for containing sound and easy to make private by pulling shades. It is also important to note that additional private spaces, socialization spaces, and recreation spaces are all within a short walk.
 One Community
One Community



























