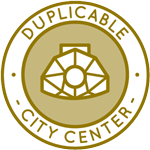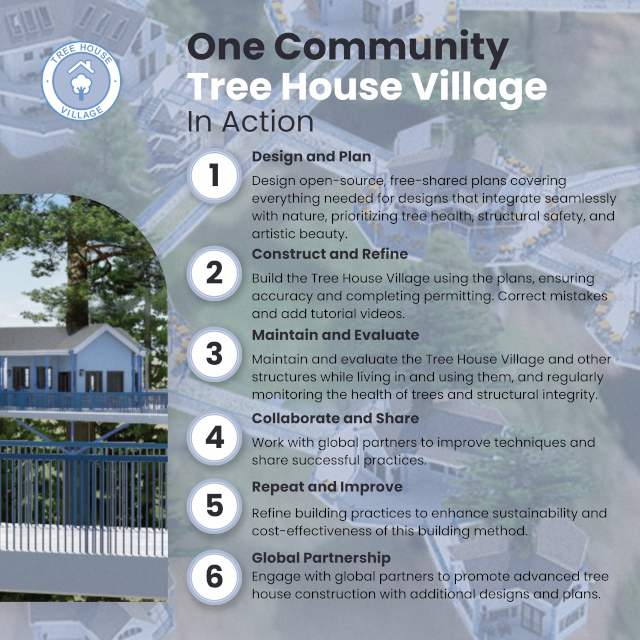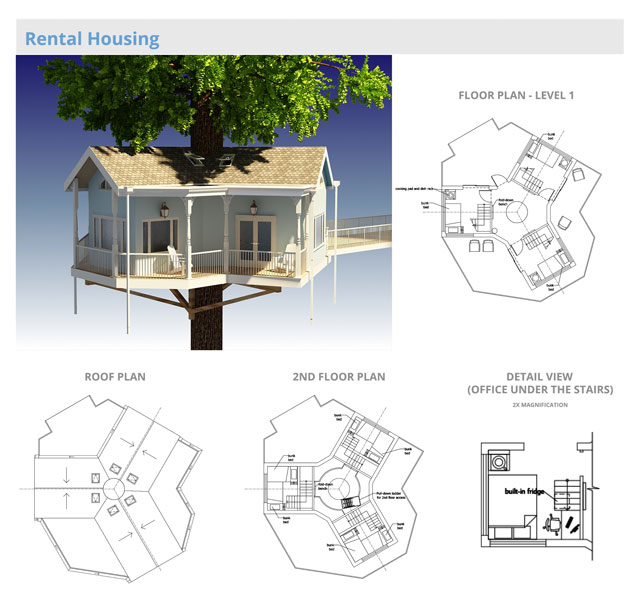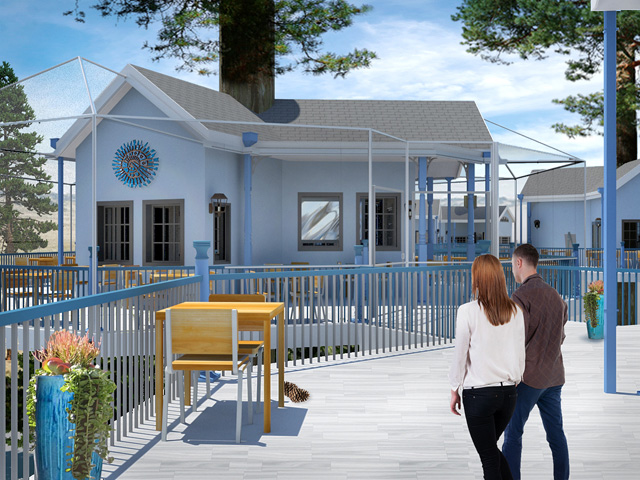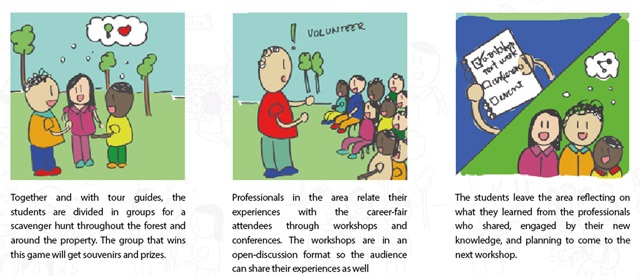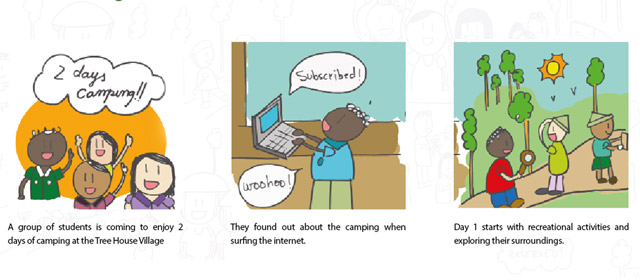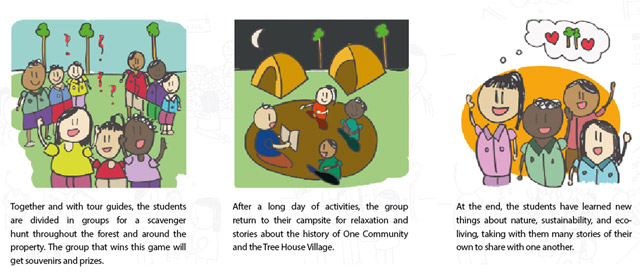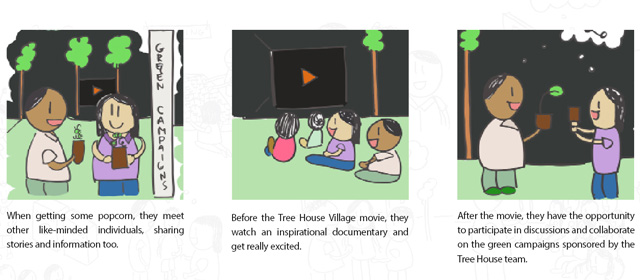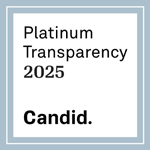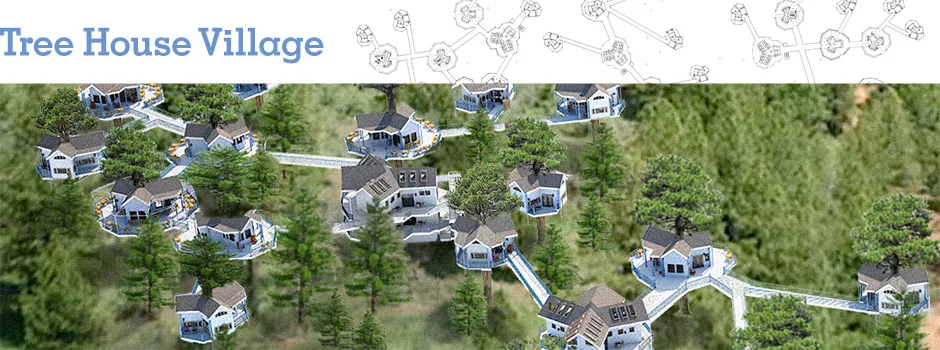
Tree House Village – One Community Pod 7
As the final of the first 7 villages to be constructed, the Tree House Village is intended to demonstrate that the benefits of sustainable practices and a community-centered lifestyle can be recreated in almost any environment, which is why this more challenging design built into a sensitive environment was chosen. Creating a win-win experience for both humans and a forest environment will help expand the viewpoint of the general population for what is possible and guide people’s lifestyle towards a balanced way of living motivated by simultaneous benefits for both society and the planet.
This page contains the following sections related to the Tree House Village:
- What is a Tree House Village
- Why a Tree House Village
- Ways to contribute
- Advantages of Tree House Construction
- Disadvantages/Limitations of Tree House Construction
- Additional Tree House Village Pictures and Details
- Service Design Considerations
- Village Layout
- Structural Considerations
- Resources
- Summary
- FAQ
- Consultants for this Component of One Community
ALL VILLAGES (Click icons for complete pages)
Here is a book overview about the entire One Community project also:
If the above plugin doesn't allow fullscreen, try a different browser. If that or anything else still isn't working for you, you can download a copy of the above book here: Book PDF download (128 MB)
TREE HOUSE VILLAGE SEARCH ENGINE
WHAT IS A TREE HOUSE VILLAGE
![]() The Tree House Village will be a community living model in the trees. It plans to show how a Tree House Village, or off-ground and low-footprint/low-impact housing, can be a viable approach to sustainable living. By integrating sustainability as a lifestyle while simultaneously demonstrating what is possible, this village model is purposed to help people realize that, if a sustainable village can function well while in trees in a climate that receives snow, it can be recreated almost anywhere with trees large enough.
The Tree House Village will be a community living model in the trees. It plans to show how a Tree House Village, or off-ground and low-footprint/low-impact housing, can be a viable approach to sustainable living. By integrating sustainability as a lifestyle while simultaneously demonstrating what is possible, this village model is purposed to help people realize that, if a sustainable village can function well while in trees in a climate that receives snow, it can be recreated almost anywhere with trees large enough.
Some of the key features and intentions for the Tree House Village design include:
- 72 living spaces
- Off-ground construction
- Game and recreation structure
- 2 arts and crafts structures
- Library and computer structure
- 2 separate large-scale kitchen and dining facilities
- 2 fully enclosed play structures for kids
- Separate shower and bathroom towers
- Goal for 100% water recycling
- Goal for LEED Platinum certification of all structures
- Goal for maximum use of materials to be sourced locally or from the property
Keep in mind that this village is still in the early design phase and could change significantly. As it develops, it will be open source shared with all the same details, and level of detail, used in the Earthbag Village and Straw Bale Villages. This presentation is a look at the main aspects that were considered when designing the Tree House Village concept to where it is today. This includes research into the needs and expectations of visitors who may be searching for a meaningful sustainable way of living as well as the lifestyle needs and desires of those who will want to live in the Tree House Village full-time.
WHY A TREE HOUSE VILLAGE
![]() By demonstrating local solutions to global challenges, the Tree House Village will add to the global goals of One Community to provide mixed-use sustainable community models that drive social innovation while demonstrating and sharing a more fulfilling way of living. Motivated by what we see as a continuous need for designs that integrate well into sensitive environments, this project is expected to promote sustainable practices in new locations by people and groups that might not otherwise be interested.
By demonstrating local solutions to global challenges, the Tree House Village will add to the global goals of One Community to provide mixed-use sustainable community models that drive social innovation while demonstrating and sharing a more fulfilling way of living. Motivated by what we see as a continuous need for designs that integrate well into sensitive environments, this project is expected to promote sustainable practices in new locations by people and groups that might not otherwise be interested.

One Community Tree House Village | Looking South at Residences and Shower Tower Concept Render – Click to enlarge
WAYS TO CONTRIBUTE TO EVOLVING THIS SUSTAINABILITY COMPONENT WITH US
SUGGESTIONS | CONSULTING | MEMBERSHIP | OTHER OPTIONS
CLICK THESE ICONS TO JOIN US THROUGH SOCIAL MEDIA
ADVANTAGES OF TREE HOUSE CONSTRUCTION
The advantages of tree house construction are many:
- Promotes stewardship for the forest
- Health and other benefits of living in forested areas
- Cultivation of biome specific plants and natural medicines
- Built around and to incorporate the natural features of a property
- Very minimal footprint/impact to nature and removal of minimal topsoil
- Unique, fun features of the spaces that can be created in this specific biome
LIMITATIONS/DISADVANTAGES OF TREE HOUSE CONSTRUCTION
Tree house construction also has some limitations:
- Tree house designs as permanent dwellings are fairly new & structures are still being tested
- Each tree is unique and alive, thus each dwelling needs to be specifically adapted to the tree
- Tree houses are typically off the ground, so need to be simultaneously lightweight and durable
- Elevated housing requires new solutions for plumbing, especially in climates with freezing temperatures
The remainder of this page details planning and designing of our Tree House Village, while showcasing advantages and limitations of tree house living.
ADDITIONAL TREE HOUSE
VILLAGE DETAILS
As One Community’s seventh village, the Tree House Village is intended to demonstrate that the benefits of sustainable practices and a community-centered lifestyle can be recreated in almost any environment, which is why this more challenging location and sensitive environment was chosen. Creating a win-win experience for both humans and a forest environment will help expand the viewpoint of the general population for what is possible. It will also guide people’s lifestyle towards a nature-integrated way of living motivated by simultaneous benefits for the individual, society, and the planet. Just as we are doing with the Duplicable City Center and Earthbag Village (Pod 1), once those two are complete, we will produce for this village the same level of detail for the materials lists, build-time and labor details, construction plans, permitting needs and strategies, and much more for all components.
Here are additional images and overviews of some of the key components of this this village:
- Housing Sections
- Communal Spaces
- Interior/Exterior design inspiration and color palette
- Service Design Considerations
- Architectural Considerations
- Structural Considerations
HOUSING SECTIONS
The Tree House Village is envisioned to have three separate housing sections. Each section will service a different group of people. Residential units are shown in the picture below in blue, rental units are shown in orange, and student/hostel units are shown in yellow. Residential and student/hostel areas include communal spaces and a Shower/Bath Tower that are shown in fuchsia/pink. The rental area only includes the Shower/Bath Tower.
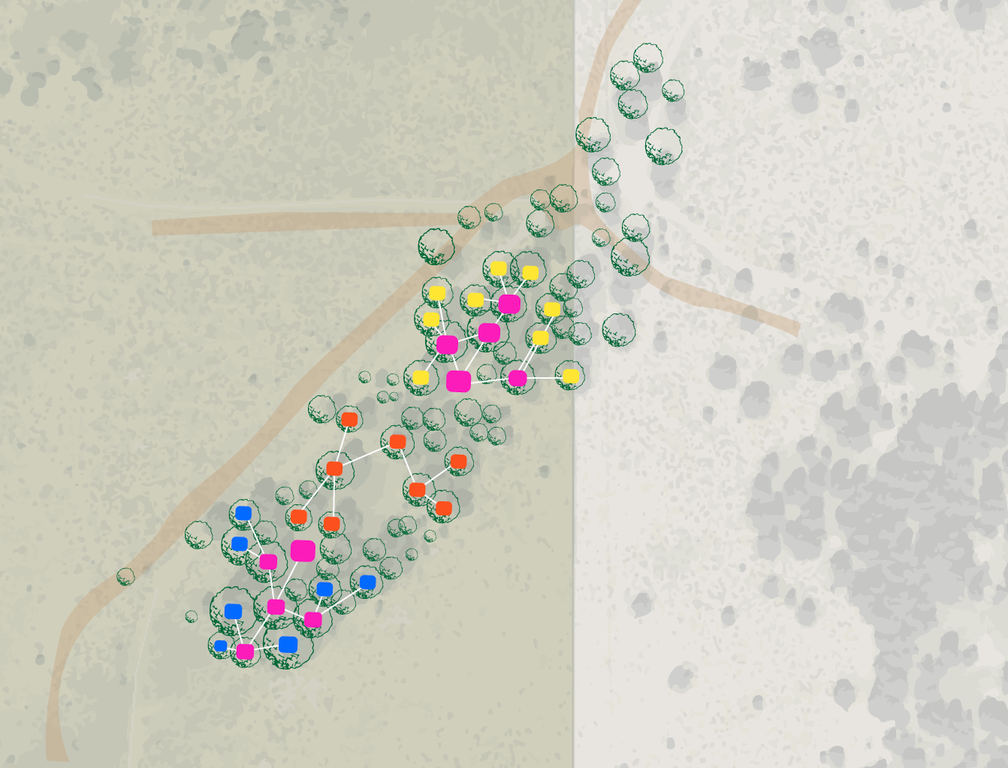
The image above was the original layout, below is the layout we updated to include a Shower/Bath Tower in the rental area and better locations for all the communal spaces. Community/recreation spaces, dining, and an additional Shower/Bath Tower are also included in the updated student and residential areas. Visitors will have access to much larger (and easier to maintain) versions of these same areas within the other 6 villages and City Center.
Here is the floor plan of the complete village and showing the locations of all the communal structures and how the various sections of the village are separated. The housing cluster on the left is intended for residents, the one in the center are rental spaces for visitors, and the cluster on the right are student and volunteer living spaces. Each structure offers 3 wings for a total of 72 residential spaces capable of housing over 300 people.
RESIDENTIAL UNITS
Residential units will be for permanent residents of One Community and the current floor plans are depicted below. Each structure has three wings to balance the loading as much as possible across the entire floor plan. Steel supports from the ground up reduce stress on the tree by supporting most of the weight of the structure while also providing a structure for emergency stairs or an emergency ladder.
These structures are currently envisioned to be either open and multi-room floor plans or separated residences designed with 3 separate wings with door access to a shared central area, as shown below. The most recent designs include 8 of these units. The 3 separate wings are designed to have an upstairs and downstairs sleeping area for each of the three wings, offering a total of 6 beds. The main rooms will be downstairs and the upper rooms will be for children or guests. All units will have their own patios and their own entrances. Which designs we go with will depend on the the needs of the residents who intend to live in this village once the other 6 villages have been constructed.
Here you can see the office space under the stairs. The small cooking area is also shown in this render. Main dining will take place in the Group Kitchen/Dining Structures.

One Community Tree House Village – Resident’s Office Under Stairs View | Concept Render – Click to enlarge
Here is a view of the log staircase, made from timber grown on the property for this purpose.
Here is another view of the staircase and under-stairs office space.
Here is a view of the upper sleeping area.
Here is another view of the upper sleeping area showing the custom shelving and custom bed frame with below-bed storage.
Here is a graphic showing where these units are located in the village, the shared structures within this section of the village, and top-down 3D views with some of the key features.
Here are the details of the central shared space and recreational loft area. This shared space will include lower fold-up seating and pull-down ladder access to the upper seating with skylight views of the surrounding area and village.
For larger families, an open floor plan like the one shown below would also be possible:

One Community Tree House Resident Housing Open Floor Plan Example | Concept Render – Click to enlarge
RENTAL UNITS
Seven rental structures, each offering three wings of upstairs/downstairs 2-bedroom units (42 beds total), are currently planned for this village. The central area of each unit will be a shared space with door-access from each of the wings. Rental structures will be 100% for visitors and purposed to offer the most unique visitor accommodations at One Community, with full access (within easy walking distance) to the common spaces of the other 6 villages and City Center for recreation, socialization, dining, etc. Each of the three wings of each unit will have its own patio and entrance and showers and bathrooms will be offered at a Shower/Bath Tower centrally located within the rental unit section of this village.
STUDENT/HOSTEL UNITS
Nine student/hostel structures are currently planned for this village. These units will be for students, interns, and people visiting on work/study scholarships or as part of our planned work/study exchange program. These structures will have the highest density of beds with each of the three wings of each structure offering open floor plans and 2 bunkbeds downstairs and a pair of beds upstairs for a total of 18 beds per structure and 162 beds total for this section of the village. This section of the village will have its own Shower/Bath Tower, Kitchen/Dining Structure, Arts & Crafts Structure, and Game Room Recreation Structure with ample seating, computer plugins, etc.

One Community Tree House Village | 2nd Floor Hostel Layout View 1 – Concept Render – Click to enlarge

One Community Tree House Village | 2nd Floor Hostel Layout View 2 ” Concept Render ” Click to enlarge
COMMUNAL SPACES
The Tree House Village has been designed to offer a diversity of different communal spaces to meet the needs of all residents. These include two Group Kitchens and Dining Structures, three Shower/Bath Towers, two Arts & Crafts Structures, a Library, two fully inclosed Kids’ Play Structures, and a Recreation and Game Room. The image below shows the locations of these structures within the three sections of the village: Residential, Rental, and Student/Hostel sections.
Click these links for the details for each of these structures:
Here are some internal and external concept renders of these communal structures:
GROUP KITCHENS
There is a group kitchen and dining structure in the Residential and Student/Hostel sections of the Tree House Village. Building these as group structures and providing group Shower/Bath Towers solves one of the largest challenges of tree house living by eliminating the need for plumbing to each living structure.
Each of these kitchen and dining structures will be for residents only and designed to provide sufficient cooking and dining space for either group dining or any resident wanting to cook a meal or make a snack. Each structure offers a full kitchen plus outdoor grills and seating for over 50 people. Large-scale dining for residents and visitors will also be available within the other 6 villages and City Center.

One Community Tree House Village – Kitchen and Dining Structure | Concept Render
Here is a close-up concept render of what the kitchen might look like:
SHOWER/BATH TOWERS
Each of the three sections of the village (Residential, Rental, and Student/Hostel) has a Shower and Bath Tower. This structure, along with the Kitchen Structures, allow us to centralize all the plumbing so that it is easily insulated, maintained, and properly processed for recycling. These structures also host fire escape stairways for code compliance, an elevator to meet ADA requirements, large-scale laundry facilities capable of servicing this entire village’s needs, and additional storage for each resident to provide convenience and eliminate the additional storage weight from the Residential Units.

One Community Tree House Village – Shower and Bath Tower Structure | Concept Render
Here are the floor plans for each level. Storage is on the bottom for easy access without stairs or the elevator and the designs stack the plumbing for easiest installation and maintenance. Half the laundry facility and the majority of toilets are on the 2nd floor. The majority of toilets are on this floor so they can be flushed with recycled water from the showers. Showers and additional laundry are on the 3rd floor along with an additional bathroom. Seating is around the outside as well as in the central area for those who may be waiting for others showering or for a shower to open up. Sinks are in the center of the 2nd and 3rd floor for brushing teeth, doing hair, etc. so that these activities won’t slow people in the shower spaces.
ARTS & CRAFTS ROOMS
There are two Arts & Crafts Structures planned for this village. These structures are designed with tables, easels, art supplies for all manner of artistic creation and expression, and extra indoor and outdoor seating options capable of hosting art classes of 30+ people if desired. These indoor and outdoor areas are included for art and any activities that promote expression and development. The additional seating will also be usable for work or study.

One Community Tree House Village – Arts and Crafts Structure | Concept Render
LIBRARY
There is one Library Structure planned for this village. The library structure is designed with bean bags, comfortable chairs, and additional indoor and outdoor tables and chairs for reading, study, or work. Book shelves, several internet terminals, and 20+ indoor and outdoor plugins for laptops will also be available.

One Community Tree House Village – Library Structure | Concept Render
KIDS’ PLAY STRUCTURE
There are two Kids’ Play Structures planned for this village. The play structures will be primarily for children but also with ample seating, tables, and computer plugins for adults wanting a place to read, relax, or work too. These structures are additionally designed to be entirely enclosed with screening for safety, to eliminate any toys falling from them, and to keep out insects.

One Community Tree House Village – Playroom Structure | Concept Render
GAME ROOM
There is one Game Room Structure planned for this village. The Game Room structure designs are planned to include tables for board games as well as enough room for a pool table, ping pong table, and room left over for couches and additional indoor seating. Outdoor seating is also available.

One Community Tree House Village – Game Room Structure | Concept Render
SERVICE DESIGN CONSIDERATIONS
Service design considerations explore our research and design work for the Tree House Village experience. Through this process we demonstrate how the Tree House Village fits in with the larger picture of One Community and our global transformation goals. We also show that it is possible to sustainably build and maintain not only a home, but also an entire small community in a forest – without removing the trees. These details are discussed here with the following sections:
SERVICE DESIGN ANALYSIS COMPONENTS
Developing a service design strategy included the study of behaviors, systems, and lifestyles to evaluate patterns of behaviors and how people use their environment. The service design development also examined user personas, stakeholder analysis, and other methodologies. We describe here how each of these contributed to the final service design concepts detailed in the Service Design Outcomes section.
BEHAVIORS
Research and analysis was done to consider varying attitudes individuals have towards sustainable living. Adapting a sustainable lifestyle involves exposure to using sustainable products and/or service systems, collaborating and using sustainable spaces and methods, and changing behaviors at home.
For the general population, sustainable lifestyles seem most achievable collectively and community models support this. Common traits among sustainable and/or communally living individuals are self-awareness, systems-level thinking, cooperative attitudes, and a willingness and desire to evaluate their choices of where and how to live.
SYSTEMS
Promoting benefits and utility to users, the service systems are a focused arrangement of products and services within an intelligently designed community model. Systems-thinking and a holistic perspective on usage helps with the development of sustainable, functional, and more affordable designs that people will enjoy more. With this in mind, incorporating how individuals use their environment can increase effectiveness and reduce costs, without redesigning the entire system. Furthermore, improving the functionally is itself aligned with sustainable patterns of user behavior.
LIFESTYLES
Lifestyles are described as the manner in which individuals manage their lives through interactions, behaviors, opinions, and decisions. Sustainable lifestyles can be developed through encouraging sustainable behaviors, and even further facilitated through demonstrating functional and effective communal behaviors.
Common factors that influence lifestyle choices include political, economic, and social norms. For this reason, One Community focuses on solutions for sustainable lifestyles that are affordable, easy to duplicate, readily available, and offer a higher quality of living than the standard lifestyle.
PERSONAS
The construction of personas included the study of target users which, for the Tree House Village, includes residents and tourists.
STAKEHOLDER ANALYSIS
Stakeholder analysis considered the level of influence of each individual, their potential influence on the project and replicable world change, and their specific interest as a community builder.
METHODOLOGIES
Also, methodologies such as augmented service offering and SWOT analysis were applied. Augmented service offerings analyzed aspects of a service that the target audience was most interested in. SWOT analysis is a structured planning method used to evaluate strengths, weaknesses, opportunities and threats involved in a project.
SERVICE DESIGN OUTCOMES
Using the eight concepts above, four primary service design outcomes were focused on:
These eight concepts and four categories were generated by specifically looking at people’s Behaviors, the Systems within their living environment(s) that will be most supportive of their happiness, the Lifestyle(s) people desire, and how the complete Tree House Village can support and be supported by the rest of One Community and the other 6 villages. The details and illustrations for each of these are shown below.
BUSINESS
Component: Start-up workshops Timeframe for implementation: 12 months
Potential competencies / stakeholders required: director, members, event planner, curators, mentors
One of the target audiences for the tree house is residents and visitors who may be interested in developing their own business and enjoying the unique opportunities this village could provide for them. The objective for the service design for this audience was to include areas and traffic flow that are compatible with start-up businesses, workshops, and conferences. With this in mind, the design process included analyzing and integrating practices that provide the most sustainable business opportunities through the exchange of experiences between business owners/professionals, residents, and visitors.
EDUCATION
Components: Self development, experiential learning Timeframe for implementation: 5 months
Potential competencies/ stakeholders: directors, members, event planner, curators, mentors, psychologists
For the educational aspect of the service design, the Tree House Village was designed to promote learning opportunities that incorporate and are enhanced by the unique natural forest environment. This portion of the design includes spaces for self-development and experiential learning.
Building layouts in the communal structures include specific designs with these types of services and experiences in mind. Specific indoor and outdoor areas throughout One Community are included for activities that promote body and mind expression and development. There are also information hubs for learning about the Tree House Village. Additionally, the programs and the village layout itself promote an environment of collaboration and experiential exchange between residents and visitors.
IMMERSION
Components: Camping & orienteering, village exploration, outdoor activities / exercise Timeframe: 12 months
Potential competencies/ stakeholders: executive directors, member, event planner, curators, mentors
The third element of the service design for the Tree House Village is immersion. This includes tours and activities for small and large groups of visitors with the main objective being creation and sharing of an immersive environment that provides a desirable, unique, and memorable visitor experience.
Some examples of experiences for this portion of the service design include camping, village exploration, outdoor exercise, games, and other activities.
Residents will provide tours for both large and small groups of visitors. They will cover topics unique to the specific environment like forest stewardship, backpacking and camping, forest foraging, cross-country activities, and much more. All of these activities will also be supported by the other six villages of One Community.
EVENTS & AWARENESS
Components: Special events, festivals, movie screenings Timeframe for implementation: 10 months
Potential competencies/ stakeholders: directors, members, event planner, curators, audio/visual specialist
Special events hosted by the Tree House Village were included in the service design of the village to bring additional visitors to One Community, to draw in and involve the semi-local community, and as another way to increase involvement between residents and visitors.
Examples of these types of events include activities like music festivals and movie and documentary screenings. These will also include and promote meaningful discussions and interactions amongst the participants. You can view illustrations of examples below (click to enlarge).
VILLAGE LAYOUT
Since the Tree House Village is the seventh planned village for One Community, the layout and designs for the village could change dramatically. Still, many layout elements were identified as probable inclusions in any Tree House Village layout design. These include:
USAGE CONSIDERATIONS
The Tree House Village will have a broad diversity of uses and three separate housing sections to provide for them. Each section will service a different group of people. Residential units are shown in the picture below in blue, rental units are shown in orange, and student/hostel units are shown in yellow. Residential and student/hostel areas include the communal spaces and the rental area will only have a Shower/Bath Tower.

Tree House Village Layout Example Showing 3 Different Housing Sections and Different Colored Communal Structures
This layout design separates people using the village for different purposes. Communal spaces most useful for residents are included in the residential and student/hostel sections and these sections are separated from each other and the rental units for privacy. Each section has its own Shower/Bath Tower so everybody’s bath and shower needs are met. Visitor recreation, dining, etc. is handled within the other 6 villages of One Community to encourage visitor enjoyment and access to the rest of One Community while also reducing traffic flow to the much smaller and less equipped Tree House Village communal spaces.
Keep in mind that this village is still in the early design phase and could change significantly. The image above was our original layout and the updated image below is current.
Here is a more detailed image showing the location of all the communal spaces:
As it continues to develop, all aspects of this village will be open source shared with all the same details, and level of detail, used in the Earthbag Village and Straw Bale Villages.
FLEXIBILITY TO ADDRESS DIFFERENT TREE LAYOUT DIFFERENCES
As an open source village, consideration for the differences of every forest’s tree layout was also incorporated into the design process. Structures have been designed with flexibility for placement of walkways so that they can be put together in any formation desired. They are also designed so that the weight of the structure is as balanced as possible so that they can be constructed around single-trunk trees (like pine trees) or within trees (like oak trees) that don’t have a single central trunk.
STRUCTURAL CONSIDERATIONS
Tree houses are a fairly new and unique type of home construction, so their design possibilities are still being explored and tested. We discuss here the following areas our research and design process identified as important considerations:
- Choosing a Tree
- Climate Considerations
- Designing a Green, Light, and Well-insulated House
- Walkway Connections for Easy Access to all Village Components
- Fire Escape and ADA Considerations for Safety and Accessibility
Note: The following information contains general guidelines only. It is advised that tree house construction, like any construction, be overseen by a professional.
CHOOSING A TREE
It is highly accepted between tree house builders that the planning and construction of any tree house always begins with tree selection. This is because the conditions of the tree will greatly affect the design of the structure. Since trees are organic shapes and each one is unique, a tree house design should always consider the specifics of the chosen tree(s). With this in mind, we’ve made an effort to create designs that can work with a diversity of tree shapes and types. Still, the process of adapting them to the tree(s) you choose can vary greatly.
Tree houses can be built on a single tree or on a number of them. When deciding which is right for your situation, it may seem that using only one tree as the support for your house would be a disadvantage because it increases the weight supported by an individual tree. However, even though using multiple trees distributes the stress among multiple supports, the construction would have to consider the uneven growth and movement of each tree and therefore the impact those factors would produce on the house structure.
More fully grown large trees are usually better for building a tree house in because they are more resistant to larger weights, tend to move less with the wind, tend to have less growth to calculate into the designs, and tend to have thicker heartwoods (inner core of dead wood, where screws are attached). The typical recommendation we found is that single trees should ideally have an 18” minimum diameter to support a small home, although there are cases of trees with 10″ that also performed well. When choosing your tree, remember to seek the evaluation of experts, such as arborists and engineers.


Also be sure to choose a healthy tree. In addition to an aesthetic appearance, note other crucial details when selecting a healthy tree. On the trunk and branches, look for large holes and/or hollow spots, rot, and/or signs of bug infestation. Avoid trunks that are too lean because they are more susceptible to storm damage. Dead branches must be removed before starting construction and the tree canopy should be evaluated at the time of year when it is fullest (usually summer) to make sure there are no significant bare spots. Be careful with roots too, burying them may cause suffocation. Exercise caution with construction activity near trees as it impacts the tree by limiting water and nutrient supplies.
Another point of consideration when choosing a tree is the species. The ideal species for building tree houses, according to numerous authors include: apple, ash, beech, cedar, chestnut, cypress, Douglas fir, elm, larch, London plane, all maples, monkey village, almost all oaks, redwood, spruce, and sycamore. They also recommend avoiding: alder, aspen, box elder, cottonwood, holly, juniper, palm and swamp oak. Trees not listed here may be used and a consultation with an expert is recommended to ensure the tree you have in mind suits the house you want to build.
INNER STRUCTURE AND BEHAVIOR OF TREES
Understanding the basic inner structure of a tree is important to help tree house designers’ decisions. This knowledge allows us to understand how tree growth may affect the structure, why some trees are more resistant to different threats than others, and how to avoid damaging and killing the tree during and after you build a tree house.
Trees grow both vertically and horizontally. The vertical growth of a tree happens at its top, which means that if you happen to build your house near the top of a tree with constant growth, your house is very unlikely to go up as well. Since the structure is typically built around the tree, it is the horizontal growth which can be the challenging part. This horizontal growth can be understood by studying the inner structure of the tree.
The horizontal growth of the tree typically appears in the inner structure of a tree as rings, as shown below in the picture. The difference in color from ring to ring is due to weather variation. Botanists typically determine the age of some trees by counting the number of rings, although this characteristic is not perceived in trees where there is a consistent climate.
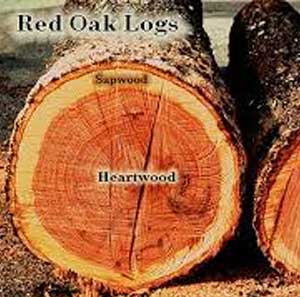 Â
 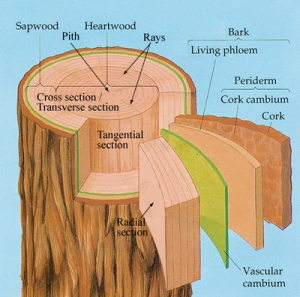
Planning for horizontal tree growth is essential because it means that walls, beams, and roofs of tree houses should be built with space for the tree’s trunk to expand. If beams are built touching the trunk, they could be pushed out of place or stressed, so generally the less of those areas that directly touch the tree, the better.
When designing a tree house, it is also important to understand the five main layers of the tree: heartwood, sapwood (xylem), cambium, phloem, and cork. Heartwood is the spine of the tree, the axis that maintains its rigidity. It is made of dead cells in the center of the trunk and therefore is the ideal location (OR strongest location) for anchoring supporting bolts.
Sapwood is a layer of younger cells that flow water and nutrients from the roots up to leaves; when its cells die they become part of the heartwood. Cambium is the part of the tree where new rings appear and create horizontal growth by producing cells for sapwood and phloem. Phloem is the network of cells that supply all parts of the tree, including roots, with sugar made by leaves, and since it is located on the outer layers of the trunk, it is the part that builders should pay close attention to. Affecting the phloem too greatly could prevent roots from being fed and cause the death of the tree.
Trunks should never be tightly embraced by metal rings, ropes or cables, nor be superficially cut around like a ring. And finally, cork is formed by dead cells of phloem and it acts as a protection against insects, diseases, temperature and physical impact.
CLIMATE CONSIDERATIONS
The climate has a huge impact on the design of a tree house too. Factors affected by climate include location, orientation, appropriate and available materials, and the most efficient construction techniques for appropriate thermal insulation and ventilation. Since building a tree house involves many variables, it is a matter of analyzing your specific situation. For example, the best tree may not provide the best orientation for sun and the most energy efficient building material may not be the lightest and/or best supported by a tree.
Here is a graphic showing some of the climate diversity in the US:

There are also additional tree factors to consider that might be important in certain climates. For example, whether the tree is deciduous or evergreen could greatly impact your design. Deciduous trees protect homes from the sun during summer, and when it gets cool in fall, the leaves drop and allow more sun in to help with natural heating. On the other hand, evergreen trees create extra protection from snow and wind.
DESIGNING A GREEN, LIGHT, WELL-INSULATED HOUSE
The materials that best protect and support a tree house during the winter are additionally complex when building homes in trees. Being a tree house, weight takes a huge part in the design. Wooden houses have been applied as a tree house design solution for decades. Some examples using bamboo and other materials are being developed too. Since this type of construction is still relatively new, structures using and combining varying materials should be tested while considering the weight and structural behavior in the specific location of the build.
To illustrate how different variables can affect each other, consider that most tree houses are built as temporary or seasonal structures in more moderate climates. Building a permanent tree home in a region with snowfall though, while using single stud walls to lighten weight, can create a concern around internal temperature regulation. Structural insulated panels (SIPs) present a good construction solution when considering weight and insulation, but SIPs are made of a foam that is generally not considered a sustainable material. Concrete, lumber, steel, and clay bricks are standard for building but can be unsustainable and too heavy.

That said, most standard materials in today’s construction are in some way unsustainable, if not because of the ingredients, then because fabrication typically involves the production of high quantities of pollutants and greenhouse gases. The question of how sustainable a building is can only be fully answered when considering all impacts to the environment from the production of each element, transportation, construction, and component behavior during the building’s lifespan and what will happen to them after the lifespan of the building.
With this in mind, and analyzing the variables that involve the construction of the Tree House Village (architectural program, structure’s weight, thermal insulation, sustainability, accessibility, available materials, speed of construction, etc.), we currently believe the best plan is a design supported by a single tree of adequate size, utilizing additional lumber for its main support, SIPs for floors, and insulated metal panels (IMPs) for walls and roofs to increase the insulation and remain more light weight.
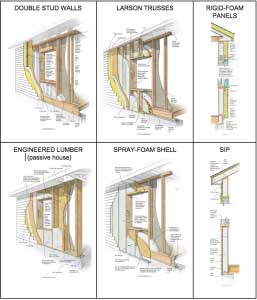 Â
 
This could change though if more sustainable options are identified, and since this is the seventh village at One Community, anything we learn along the way will be appropriately integrated into this design. The basic construction concept thus far though looks like this:
 Â
 
 Â
 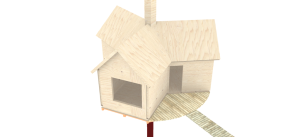
WALKWAY CONNECTIONS
Another major consideration for building a village versus a single tree house is how to connect the various structures. Walkways between structures can be constructed but they need to account for tree growth, movement of trees during extreme weather conditions, durability, and safety. We have discussed these details extensively but have not designed the specifics yet because the actual construction of this village is scheduled to happen after the other six villages and we anticipate we’ll learn much through that process that will influence and improve the designs listed here.
FIRE ESCAPE AND ADA CONSIDERATIONS
Installation of fire escapes and ADA (American Disabilities Act) wheelchair access are also important to include. These designs address these in two ways. The first is through the Shower/Bath Towers that include elevators and fire escape stairways. The second is through fire escape stairways close attached to the communal spaces close enough to meet fire code. Collapsable and/or permanent ladders for each residence are a third option for addressing safety in the event of a fire.
RESOURCES
- “***Tree Houses***” Pinterest Board (just tree houses)
- “Tree House” Pinterest Board (just tree houses)
- “Tree + House” Pinterest Board (just tree houses)
- “Favorite Spaces and Places” Pinterest Board (mostly tree houses)
- “Our Natural Homes” Pinterest Board (some tree houses)
- Article: “10 Amazing Tree Houses: Plans, Pictures, Designs, Ideas & Kits”
- BlueForest➢ Tree House Design and Construction
- Popular Mechanics: “10 Awe-Inspiring Treehouse Designs and Plans”
- Article: “Treehouse Living: The Ultimate In Off-Grid Privacy, Security and Views”
- Article: “38 Modern Treehouse Designs”
- Mother Earth News Article: “Treehouse Living: 4 Custom, Eco-friendly Options”
- YouTube Video: Table Folds into Wall to Save Space
- Use this page (click here) if you have a resource you’d like to suggest be added here
Here’s an interesting tree house example a couple built in California.
Built treehouse annex, then became their live-work respiteSUMMARY
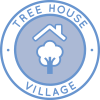 This page demonstrates how to sustainably integrate societal, architectural, and structural elements to build a Tree House Village. By demonstrating globally duplicable solutions to local challenges, and considering environmental and social impacts, in as challenging of an environment as a forest, we hope to show that sustainable and/or communal designs can be implemented almost anywhere.
This page demonstrates how to sustainably integrate societal, architectural, and structural elements to build a Tree House Village. By demonstrating globally duplicable solutions to local challenges, and considering environmental and social impacts, in as challenging of an environment as a forest, we hope to show that sustainable and/or communal designs can be implemented almost anywhere.FREQUENTLY ANSWERED QUESTIONS
Q: Where can I get more information about your philosophies for world change?
Please take a look at each of these additional pages: (click icons)
Q: What were the initial inspirations for these designs?
With 7 villages to be designed, and a desire for artistic and unique appearances that also had a deeper relationship to the purpose/intent of each village, we drew inspiration from the 7-chakra system from Hinduism and Tantric Buddhism and the Japanese 5-elements philosophy.
Note: One Community does not endorse or subscribe to any one spiritual philosophy. You can read more about our philosophy on spirituality and religion on our Spirituality Page.
The Tree House Village was designed thinking of and researching the Throat (5th) Chakra and element of Ether from Hinduism and Tantric Buddhism and the element of Wood (“mù”) from the Japanese 5-elements philosophy.
To align, diversify, and distinguish the purpose and intent of each village, we then looked at One Community’s core values to see which ones aligned best with each chakra. In the case of the Tree House village we focused on the overarching value of “Sharing” and the specific values of Communication, Open Source, Contribution, and Consensus. The village was then designed with the intent to embody and represent an emphasis of these values within One Community. For the appearance of each village, we formed color palettes based on the colors associated with the chakra too. In the case of the Tree House Village, the core color is blue.

To further share the design process for this village, here are some of the initial renders and design drawings:
Initial designs drawn by Thaís Eustaquio, Architect and Urban Design Student
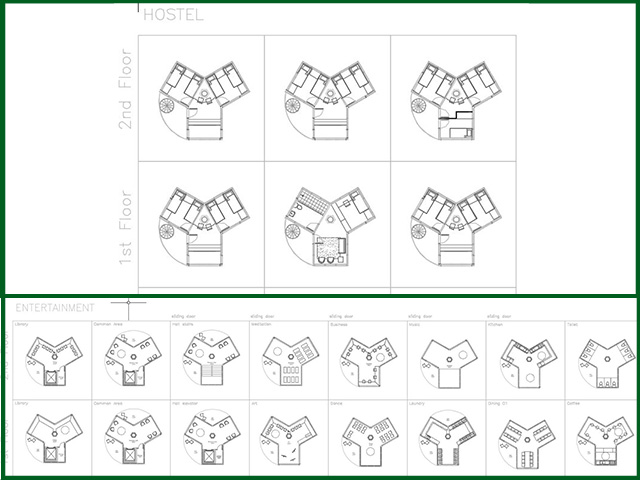

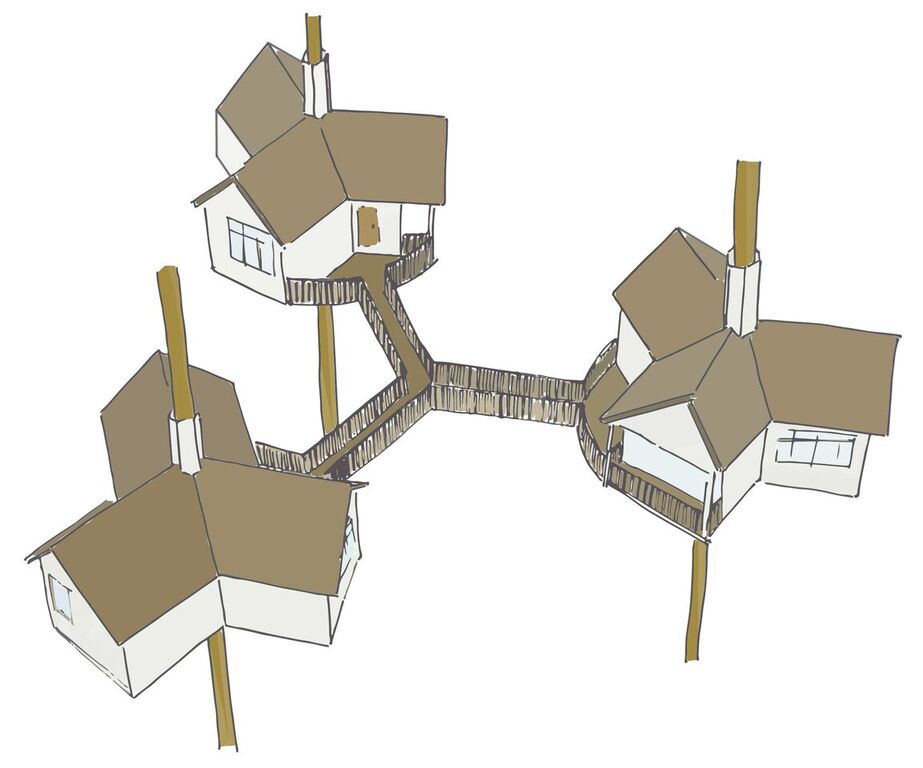
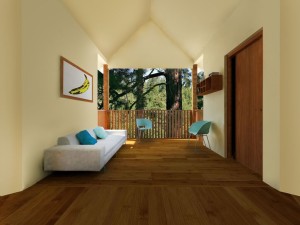
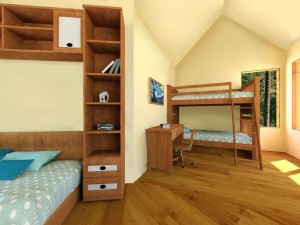
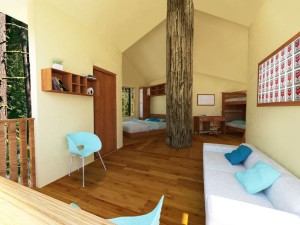
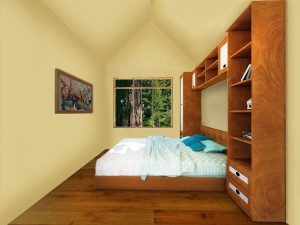
Here is a 3-D interactive of the basic concept from Gilberto Martini de Oliveira:
Tree House Village 3-Home Concept by One Community ” Created by Gilberto Martini de Oliveira
Here are some of the 2nd-generation internal designs created by Jesika Rohrbach:
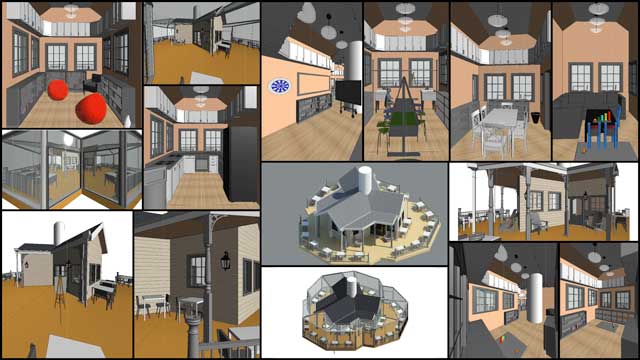
Here are 3rd-generation external designs progressed by Jiming Chen:

CONSULTANTS ON THE TREE HOUSE VILLAGE DESIGN
Ana Carolina Salomao Faria: 3rd-year Industrial Design and Service Design Student
Guy Grossfeld: Graphic Designer
Jagannathan Shankar Mahadevan: Mechanical Engineer
Jesika Rohrbach: Architectural Drafter, Designers, and 3-D Modeler
Jiming Chen: Designer – BA Engineering & MS Architecture
Manuella Schorchit Meirelles: Graphic Design and Branding Major
Mihaela “Michelle” Pinzaru: Interior Designer and Architectural Drafter
Ritu Damani: Graphic Designer
Sam Robinson: Graphic Designer
Sarah Felippe: Architect and Masters of Urban Design Student
Thaís Eustaquio: Architect and Urban Design Student
Zachary Melin: Videographer, Graphic Designer, and AirmanOPTIONS FOR PARTICIPATION
SUGGESTIONS | CONSULTING | MEMBERSHIP | OTHER OPTIONS
 One Community
One Community