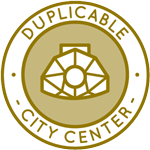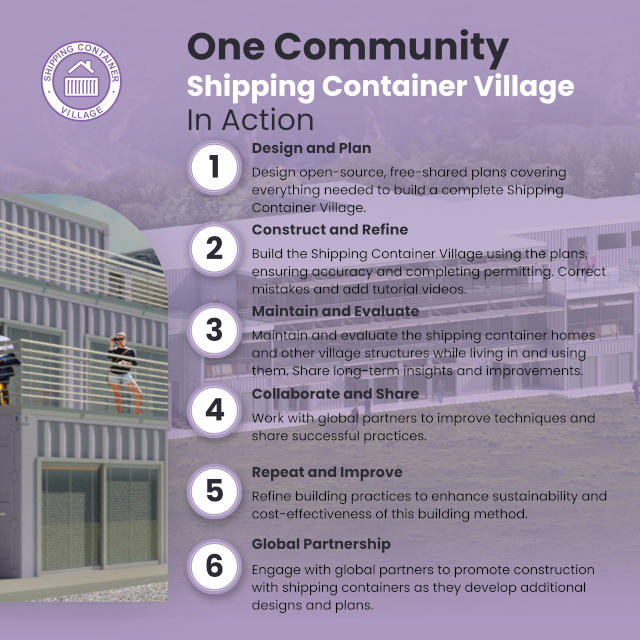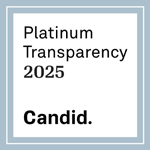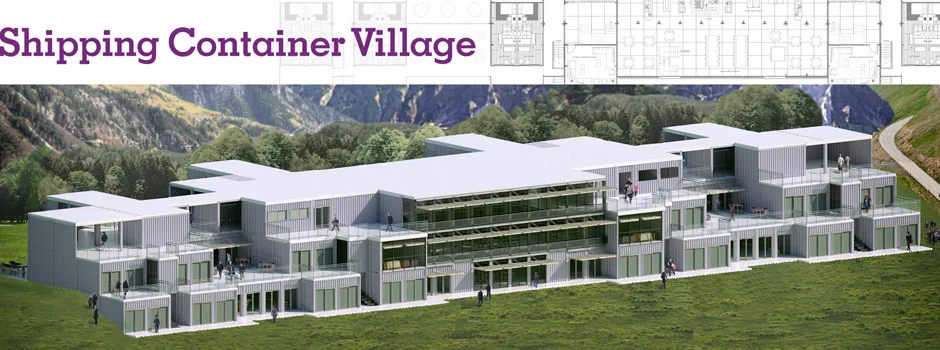
Shipping Container Village – One Community Pod 5
The Shipping Container Village is designed as a semi-subterranean living option purposed to demonstrate the affordability, beauty, and energy and materials efficiency of stacked shipping container construction. It will be the 5th of the 7 villages planned and open sourced and free-shared in complete detail.
This page contains the following sections related to the Shipping Container Village:
- What is a Shipping Container Village
- Why a Shipping Container Village
- Ways to Contribute
- Advantages of Shipping Container Construction
- Disadvantages/Limitations of Shipping Container Construction
- Additional Shipping Container Village Pictures and Details
- Resources
- Summary
- FAQ
- Consultants for this Component of One Community
ALL VILLAGES (Click icons for complete pages)
Here is a book overview about the entire One Community project also:
If the above plugin doesn't allow fullscreen, try a different browser. If that or anything else still isn't working for you, you can download a copy of the above book here: Book PDF download (128 MB)
SHIPPING CONTAINER VILLAGE SEARCH ENGINE
WHAT IS A
SHIPPING CONTAINER VILLAGE
![]() The Shipping Container Village is planned as a semi-subterranean 3-level village constructed using shipping containers. It will provide 36 living units and 18 additional common spaces including another library, game room, exercise room, computer lab, kitchen and dining for 150+ people, laundry for 300+, and a diversity of indoor and outdoor recreation and relaxation areas. It will also add 7 different areas intended for hosting professional meetings of groups from 20-100 people at a time.
The Shipping Container Village is planned as a semi-subterranean 3-level village constructed using shipping containers. It will provide 36 living units and 18 additional common spaces including another library, game room, exercise room, computer lab, kitchen and dining for 150+ people, laundry for 300+, and a diversity of indoor and outdoor recreation and relaxation areas. It will also add 7 different areas intended for hosting professional meetings of groups from 20-100 people at a time.
The designs on this page have been created with careful consideration of the most common shipping container sizes, where we’ll be placing plumbing, convenient and intelligent circulation, and an open floor plan with a broad diversity of indoor and outdoor options for both socialization and private relaxation and/or work spaces. Estimated cost of construction is approximately $1.5 million.
WHY A SHIPPING CONTAINER VILLAGE
![]() Our goal with the Shipping Container Village is to add the business and entrepreneurial component of this village to our open source and global transformation process. In addition to open sourcing this building method, we will build this village to host conventions, business retreats, and other entrepreneurially related events. By doing this, we hope to engage a demographic that might not normally visit a sustainability project like One Community.
Our goal with the Shipping Container Village is to add the business and entrepreneurial component of this village to our open source and global transformation process. In addition to open sourcing this building method, we will build this village to host conventions, business retreats, and other entrepreneurially related events. By doing this, we hope to engage a demographic that might not normally visit a sustainability project like One Community.
This village is also one of the largest shipping container constructions of its kind and the first of our villages designed to be constructed into a significantly sloped grade. This will provide a widely available and large-scale sustainability option for people with similar sloped properties.

One Community Shipping Container Village | Concept Render – Front Perspective
WAYS TO CONTRIBUTE TO EVOLVING THIS SUSTAINABILITY COMPONENT WITH US
SUGGESTIONS | CONSULTING | MEMBERSHIP | OTHER OPTIONS
CLICK THESE ICONS TO JOIN US THROUGH SOCIAL MEDIA
ADVANTAGES OF
SHIPPING CONTAINER CONSTRUCTION
The advantages of shipping container construction are many:
- Cost and Availability: Shipping containers are available just about anywhere across the globe. Used containers can be found at a low cost, or even for free, compared to a finished structure built by other labor-intensive means such as bricks and mortar. Construction involves very little labor and used shipping containers requiring only simple modification can be purchased from transport companies.
- Aesthetics: Due to the building-block nature of shipping containers, as well as their ready ability to be opened up for windows and doors, architects and designers in the US, Europe, and beyond, have managed to create some very unique and interesting pieces of architecture using cargo containers. This is particularly appealing for those seeking to make an aesthetic “statement” with their new home or business
- Strength and Durability: Shipping containers are designed to carry heavy loads and stacked on one another on ship’s decks and in the holds of freighters. They are also designed to resist harsh climatic environments of both road and sea salt during transport. They are ideal for harsh conditions and on difficult sites. They can make perfect shipping container homes in areas with high risk of hurricanes and earthquakes thanks to the modular elements being welded together.
- Modular Construction: All shipping containers are made to standard measurements. Modular construction also simplifies planning and transport because they are already designed to interlock for ease of mobility during transportation.
- Availability: Countries like the USA, which import more than they export, are now having hundreds of thousands of freight containers abandoned in ports and container yards. So containers are readily available and building houses with them helps to solve the problem of container abandonment.
- Ease and Speed of Construction: It is quite possible for a person to build a home out of a shipping container by themselves. It also takes considerably less time to build a shipping container home than a traditional home, with most assembled within a day or so, if all the pieces have been pre-cut off site.
- Security: While most building envelopes can be breached given enough time and motivation, shipping container construction offers a slightly more secure enclosure, at least compared to most stud-framed structures. Generally, security will be as good as the quality of the door and window hardware, as well as the specified security system.
- Environmental Impact: The reuse of shipping containers into an architectural element is environmentally positive. LEED points are gained for the reuse of materials because you are saving raw materials that are otherwise required for the structural framework.
- Transport and Handling: Steel shipping containers are designed to be transported by ship, railway, and trucks. In addition, they are easily loaded, handled, lifted and moved with simple equipment like fork lifts, loaders, and small cranes.
LIMITATIONS/DISADVANTAGES OF
SHIPPING CONTAINER CONSTRUCTION
Shipping container construction also has some limitations:
- Temperature Control: Steel is a conductor of heat and containers used for human occupancy in an environment with extreme temperature variations will need to be better insulated than most brick, block or wood structures. In temperate climates, moist interior air condenses against the steel, becoming clammy. Rust will form unless the steel is well sealed and insulated.
- Size and Shape Restrictions: An individual container is not the living/working space many people desire for their home. To make an adequate sized space, multiple boxes may be combined, requiring additional work.
- Site Labor: Cutting and welding steel is specialized labor and increases construction expenses.
- Handling: The container size and weight requires placement by a crane or forklift.
- Deterioration: Many used shipping containers are old and nearing the end of their lifespan, especially those made of Corten steel. Scratched or dented containers rust quickly, giving the home a more industrial look, though decreasing the longevity of the container.
- Health Hazards: Shipping containers not originally manufactured for human habitation may possess harmful chemicals, including paints and solvents (chromate, phosphorus, and lead-based paints used on the walls), insulation materials (installed to control temperatures inside the containers during transport), and arsenic and chromium (sometimes used to infuse wooden floors to deter pest infestation). Long term exposure may lead to health problems for inhabitants. Another concern is past accidental spillage of toxic or even radioactive cargo during transport. This concern is further addressed in the next paragraph.
- Not-So-Modest-Ecological Footprint: Using disused containers as building blocks is an effective way of recycling them, but the eco-footprint of these homes is still larger than it appears at first glance. Before these homes are habitable, the entire container must be sandblasted bare, floors replaced, and all openings cut with a torch or fireman’s saw. There are also carbon emissions associated with transport and assembling. Building a multi-container home can produce thousands of pounds of hazardous waste before converted to a residence.
- Obtaining the Permits: Since using shipping containers to build a home is a relatively new idea, it might be difficult to obtain the necessary building permits in your area. The process can take years, and might never be resolved positively, and this wait time should be factored in to the total expected construction time and cost when considering a shipping container home.
ADDITIONAL SHIPPING CONTAINER
VILLAGE DETAILS
The Shipping Container Village is purposed to provide a diversity of living spaces, shared social and work spaces, and professional meeting spaces. Each are constructed to be open sourced for replication as either a stand-alone structure or as part of replication of the entire village
The following areas are discussed here:
- Living Space Layouts and Renders
- Floor 1
- Floor 2
- Floor 3
- Interior/Exterior Design Inspiration and Color Palette
LIVING SPACE RENDERS
The Shipping Container Village will feature and open source five different living space floor plans. The layouts are space-efficient, contemporary, and feature maximum south-facing windows; in most cases with sliding glass doors and patios. Each of these floor plans are designed (and will be open sourced) for easy construction as individual homes too.

Shipping Container Village Home Design Overview ” Click to open a full-size PDF (2 MB) in a new window
Here are the five different layouts:
Here are 3D views of the three floors showing the roofing of each floor as provided by the shipping container structures:
LAYOUT ONE
Here is Unit 1, constructed using 3 containers to provide two residences within the village. Each of these residences has a full bathroom, space for a queen (shown) or king bed, and a front sitting area with a south-facing sliding glass door as the main entry:

One Community Shipping Container Village | Concept Render ” Unit 1 Layout
Here is Unit 1 using the same three containers, and general layout, but converted for those interested in personal-residence construction. In these designs you see two back-to-back residences with the addition of kitchens, more windows, and two different bedroom layouts.

One Community Shipping Container Village | Concept Render ” Unit 1 Private Residence Conversion
LAYOUT TWO
Here is Unit 2, another layout constructed using three containers to provide two residences within the village. These layouts feature queen-sized beds, full bathrooms, and a social area in the front with a south-facing sliding glass door providing maximum natural lighting while also functioning as the primary entryway.

One Community Shipping Container Village | Concept Render ” Unit 2
Here is Unit 2 side-by-side with the converted model demonstrating a two-bedroom home.

One Community Shipping Container Village | Concept Render ” Unit 2 Conversion
Again, here is Unit 2 but as a stand-alone and larger image. It uses the same three containers, and general layout, but converted for those interested in personal residence construction. It includes a full bathroom, complete kitchen, two bedrooms, many windows for natural light and passive heating and cooling, and a large living room in the front.

One Community Shipping Container Village | Concept Render ” Unit 2 Conversion
LAYOUTS 3 AND 4
Here are Units 3 and 4 as part of the village. These units feature full bathrooms, queen-sized beds, living rooms with south-facing sliding glass doors and separate entryways.
Here are Units 3 and 4 side-by-side with the converted model demonstrating home layouts that could be built separately from the Shipping Container Village.

One Community Shipping Container Village | Concept Render ” Units 3 and 4 Conversion – Click to Enlarge
Here is an enlarged image of Unit 3 using the same two containers, and general layout, but converted for those interested in personal residence construction. In these designs you see the same bedroom and living room, but with the addition of more windows, a complete kitchen, dining area, and larger bathroom.
Here is an enlarged image of Unit 4 using the same 2 containers, and the same general layout, but converted for those interested in personal residence construction. Again you see designs with the same bedroom and living room, but with the addition of more windows, a complete kitchen, dining area, and larger bathroom.
INTERNAL RENDERS
Here is a render of Unit Type 1 looking in.

One Community Shipping Container Village | Concept Render – Unit Type 1: Looking In
Here is a render of Unit Type 1 looking out.
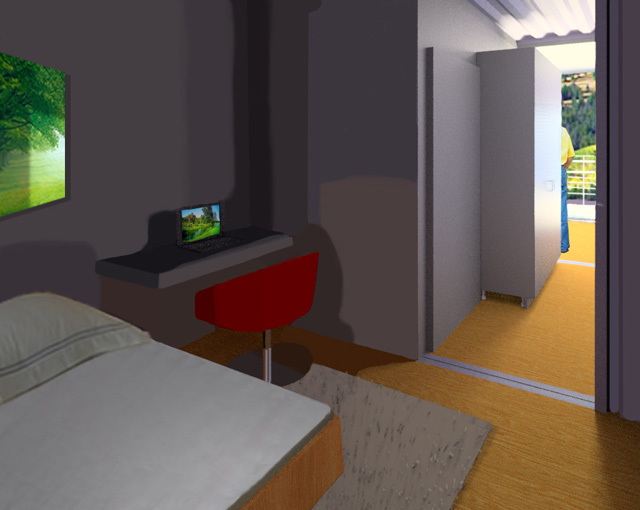
One Community Shipping Container Village | Concept Render – Unit Type 1: Looking Out
Here is a render of Unit Type 2 looking out from the 2nd floor.

One Community Shipping Container Village | Concept Render – Floor 2 Unit Type 2: Front Area Looking Out
SOCIAL AND WORK SPACE RENDERS
In addition to open sourcing five different living space floor plans, the Shipping Container Village will also open source and/or demonstrate 18 additional common spaces including a shipping container library, game room, exercise room, computer lab, kitchen and dining for 150+ people, laundry for 300+, and a diversity of indoor and outdoor recreation and relaxation areas. It will also add seven different areas intended for simultaneously hosting professional groups of 20-100.
FIRST FLOOR
The first floor of the Shipping Container Village is semi-subterranean because this village is designed to either be built into a slight slope or have the back side bermed to allow walk-up access to the second floor. This means the back of the entire first floor is in the ground and the front is not. Social and work spaces like a large-scale computer room and media and recreation room are in the back with residences, the yoga/meditation and socialization space, and game room in the front. This maximizes the benefits of both passive solar and in-ground construction while providing convenience of access.

One Community Shipping Container Village | Concept Render – Floor 1 Stairs Up to Floor 2
COMPUTER ROOM
Here is a concept render for the 1st-floor Shipping Container Village computer room. This area is located in the East wing and will be used for work, recreation, and collaboration on the ongoing open source creation and multi-media sharing process of everything One Community does and builds.

One Community Shipping Container Village | Concept Render – Computer Room
MEDIA ROOM
Here is a concept render for the 1st-floor Shipping Container Village media room and professional meeting space. This area is located in the West wing and will be used as part of this village’s business and convention hosting as well as for movies nights and social and learning events as part of One Community’s “culture of personal growth.”
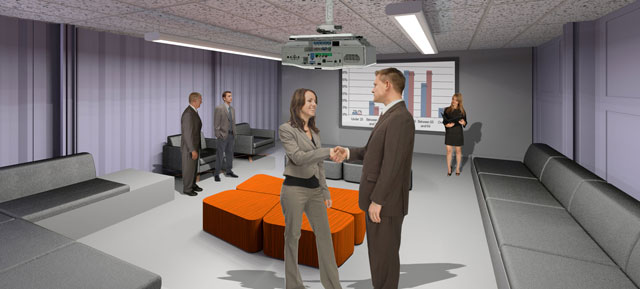
One Community Shipping Container Village | Concept Render – Media Room
YOGA AND MEDITATION ROOM
This concept render shows the first-floor Shipping Container Village yoga and meditation space designed to provide exercise, recreation, and socialization space. This area is located in the front of the East wing to maximize natural light and for easy access as part of the One Community’s fulfilled living model.

One Community Shipping Container Village | Concept Render – Yoga and Meditation Room
GAME ROOM
This concept render shows the 1st-floor Shipping Container Village game rooms designed to provide a pool table, ping pong, foosball, board games, and tables for recreation and socialization. This area is located in the West wing and in the front to maximize natural light and for easy access as part of the One Community’s fulfilled living model.

One Community Shipping Container Village | Concept Render – Game Room
INTERNAL CIRCULATION AREAS
Circulation areas on the first floor, like the one shown below, are also designed to feature art and seating areas for recreation and socialization.

One Community Shipping Container Village | Concept Render – 1st-Floor Circulation Area
SECOND FLOOR
The second floor of the Shipping Container Village provides elevated views from the front/south and ground-level access from the back/north. Housing on this level takes advantage of the views with patios and south-facing sliding glass doors. The large-scale kitchen and dining and informal conference rooms on this level also enjoy the south-facing views and sun.
In the north side of this floor there is a library, conference room, and outdoor meeting and relaxation areas. The library and conference room both feature sliding glass doors on the north (with walk-up access) and south for natural light from both sides.
Circulation spaces in the North offer access to the third floor and convenient storage for bicycles and other recreational equipment. Here’s a concept render showing this.
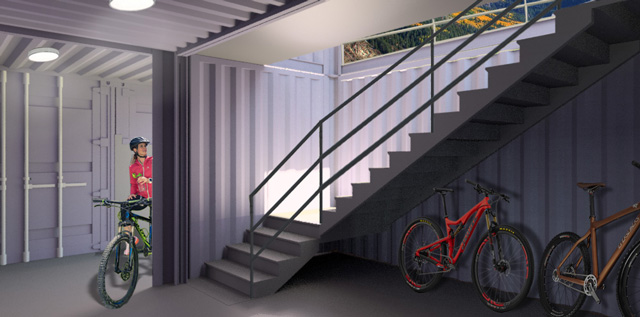
One Community Shipping Container Village | Concept Render – Floor 2 Stairs Up to Floor 3
LARGE-SCALE KITCHEN AND DINING
The central area of the second floor consists of a large-scale kitchen capable of feeding 200+ people at a time and a large dining room with second-floor views. An elevator to the additional seating on the first and third floors is also located in this area.

One Community Shipping Container Village | Concept Render – Dining Area Looking South
INFORMAL CONFERENCE ROOM
Adjacent to the large-scale kitchen and dining are two informal conference rooms with south-facing views. These rooms are located here for catered business events and resident social events, movie nights, or other activities as part of One Community’s fulfilled living model.

One Community Shipping Container Village | Concept Render – Informal Conference Room
LIBRARY
The Shipping Container Village library, learning, and recreation space is located on the north side for walk-up access and natural lighting. This area will function primarily as a library, but it will also provide board games and a layout useful for educational classes and seminars as part of One Community’s “culture of personal growth.”

One Community Shipping Container Village | Concept Render – Library
NORTHSIDE OUTDOOR MEETING AND RELAXATION AREAS
The Shipping Container Village outdoor seating and meeting areas are part of the 2nd floor, but at ground level in the back of the village because of the semi-subterranean design. These areas are purposed for business, social, and recreational use.

One Community Shipping Container Village | Concept Render – Outdoor Meeting and Relaxation Area
SOUTH SIDE OUTDOOR RECREATION AND DINING AREA
The south side recreation and dining areas are accessible by a convenient walk from the kitchen, yet providing semi-privacy while dining or socializing. They are also adjacent to conference rooms that can host groups as large as 50. The area shown here is the second floor on the east end of the village looking northeast.

One Community Shipping Container Village | Concept Render – Southside Recreation and Dining Area
THIRD FLOOR
The third floor of the Shipping Container Village provides 3rd-story elevated views from the front/south and 2nd-story views from the back/north. This floor consists of residences, indoor and outdoor dining areas, and a broad diversity of social and recreational sitting areas for enjoying the sun and views.
Here is a concept render of a northside circulation space looking east.

One Community Shipping Container Village | Concept Render – Northside Circulation Space
3RD-FLOOR DINING ROOM
The central area of the 3rd floor consists of a large dining area with north and south-facing views. Looking south also provides a view down and into the 2nd-floor dining hall below. To the north is access to an outdoor seating area. An elevator to the kitchen and additional seating on the 1st and 2nd floors is also located in this area.

One Community Shipping Container Village | Concept Render – Mezzanine Dining Area
3RD-FLOOR OUTDOOR DINING AND RECREATION SPACE
In addition to the expansive indoor dining and recreation space, the 3rd floor also offers a diversity of outdoor dining and recreation spaces. Here is a concept render of the central outdoor area looking southeast.

One Community Shipping Container Village | Concept Render – Upper Dining Area
RESOURCES
- Article: “11 Tips You Need to Know Before Building a Shipping Container Home”
- Article: “The Pros and Cons of Cargo Container Architecture”
- Article: “Container Homes: Pros and Cons of Buying One”
- Article: “Shipping Container Housing ” Pros and Cons”
- Article: “What I Wish I’d Known Before Building My Shipping Container Home”
- Article: “6 Things You Must Know Before Building a Shipping Container Home”
- A person “Building a Shipping Container House in 200-Plus Easy Blog Post Steps”
- Article: “Things to Consider Before Building a Container Home”
- Article: “Shipping container buildings may be cool ” but they’re not always green”
- Pre-made and Custom Container Construction Company: www.ContainersInMotion.com
- Use this page (click here) if you have a resource you’d like to suggest be added here
SUMMARY
![]() The Shipping Container Village will be the first village we build with a focus on hosting business events and retreats with seven different areas intended for hosting professional meetings of groups from 20-100 people at a time. It will provide 36 living units and 18 additional common spaces including another library, game room, exercise room, computer lab, kitchen and dining for 150+ people, laundry for 300+, and a diversity of indoor and outdoor recreation and relaxation areas.
The Shipping Container Village will be the first village we build with a focus on hosting business events and retreats with seven different areas intended for hosting professional meetings of groups from 20-100 people at a time. It will provide 36 living units and 18 additional common spaces including another library, game room, exercise room, computer lab, kitchen and dining for 150+ people, laundry for 300+, and a diversity of indoor and outdoor recreation and relaxation areas.
FREQUENTLY ANSWERED QUESTIONS
Q: Where can I get more information about your philosophies for world change?
Please take a look at each of these additional pages: (click icons)
Q: What were the initial inspirations for these designs?
With seven villages to be designed, and a desire for artistic and unique appearances that have a deeper relationship to the purpose/intent of each village, we drew inspiration from the 7-chakra system from Hinduism and Tantric Buddhism and the Japanese 5-elements philosophy.
Note: One Community does not endorse or subscribe to any one spiritual philosophy. You can read more about our philosophy on spirituality and religion on our Spirituality Page.
The Shipping Container Village was designed thinking of and researching the Crown (7th) Chakra from Hinduism and Tantric Buddhism and the element of Metal (“jÄ«n”) from the Japanese 5-elements philosophy. The associated color of “violet” helped develop the color palette for this village and we further aligned, diversified, and distinguished the purpose and intent of the village by looking at One Community’s core values and focusing on the values of Highest Good for All, Honesty & Integrity, and Sustainability.

Shipping Container Village Color Board
To further share the design process for this village, here are some of the initial renders and design drawings:
Initial designs drawn by Nelli Levental, MFA of Graphic Design and College Professor for Classes in Sustainable Design
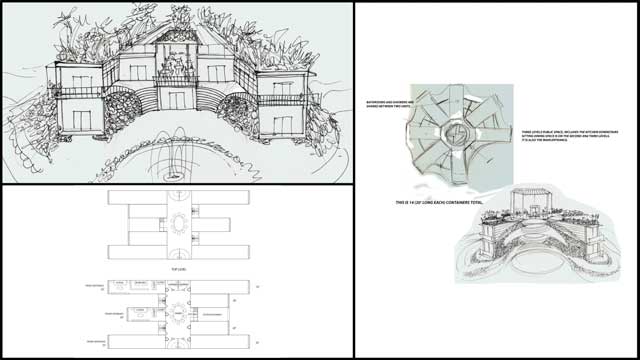
Initial Shipping Container Village Layout Exploration
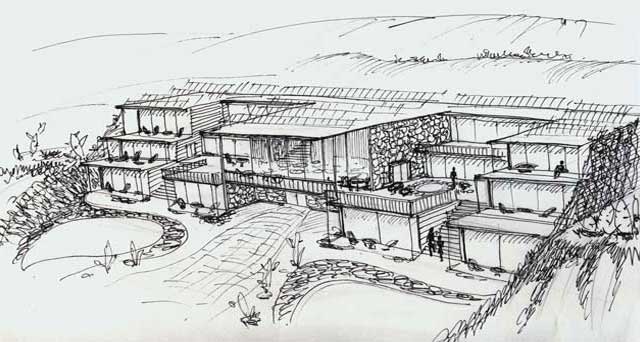
2nd-Generation Village Design Drawings
Initial Revit floor plans and 3-D renders by Architecture and Interior Design students Flávia Galimberte Bozeda, Erika Yumi Tamashiro, and Samantha Freitas

One of the First Floor Plan Designs for the Shipping Container Village

3rd Redesign of the Shipping Container Layers – Pluming Alignment Focus

Finished 1st and 2nd Floor Plans and Beginning Research on Color Pallets and Landscaping
CONSULTANTS ON THE SHIPPING CONTAINER VILLAGE DESIGN
Flávia Galimberte Bozeda: Architecture and Interior Design Student
Erika Yumi Tamashiro: Architecture and Urban Design Student
Guy Grossfeld: Graphic Designer
Jagannathan Shankar Mahadevan: Mechanical Engineer
Nelli Levental: MFA of Graphic Design and College Professor
Samantha Freitas: Architecture and Interior Design Student
Sayonara Batista: 4th-year Architecture and Urban Planning Student
Yee-Cheng Ho: Interior Designer
OPTIONS FOR PARTICIPATION
SUGGESTIONS | CONSULTING | MEMBERSHIP | OTHER OPTIONS
 One Community
One Community