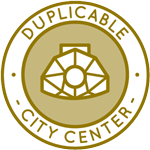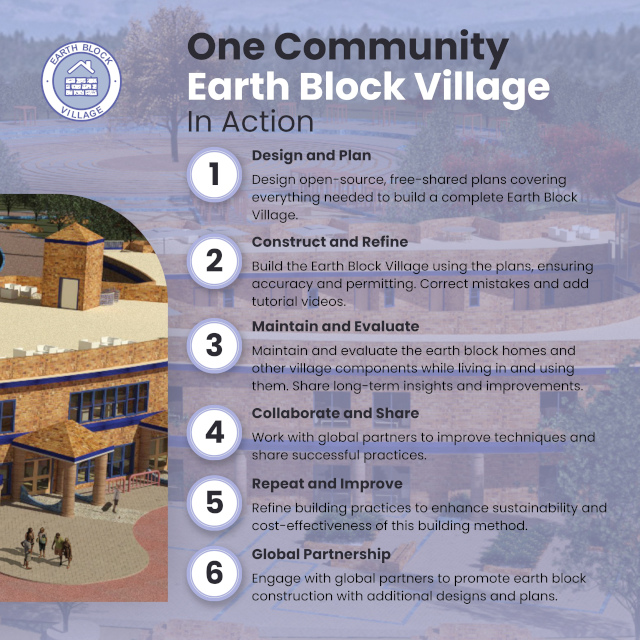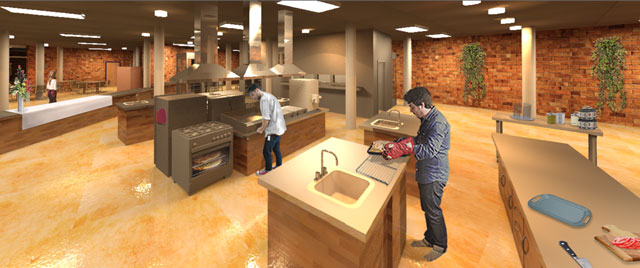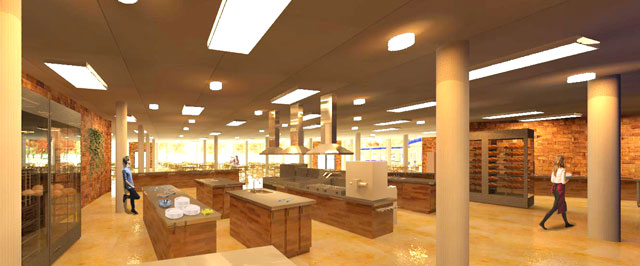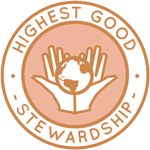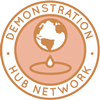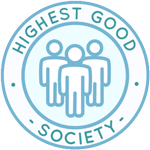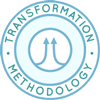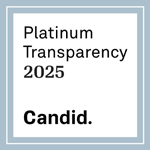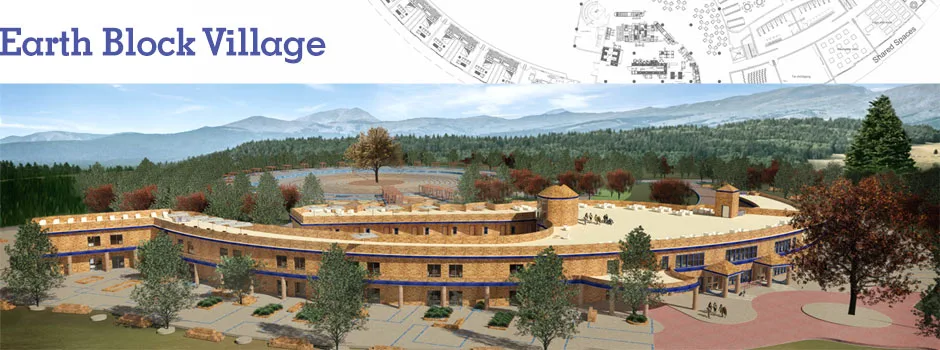
Earth Block Village – One Community Pod 4
The Compressed Earth Block Village (Pod 4) will demonstrate a new level of artistic and functional creation for the eco-construction world. Built from compressed earth bricks/blocks, this village will demonstrate the durability, affordability, and creative potential that is possible with this ultra-sustainable building method. Being planned as a beautiful and creative education and health and wellness retreat village, the Compressed Earth Block Village incorporates a 2-story half-moon design with 10 treatment rooms, 4 classrooms, 2 meeting halls, kitchen and dining for regularly feeding 200+ people, laundry for 300+ and a diversity of rooftop and outdoor recreation and relaxation areas.
It will be the 4th of the 7 villages planned and open source and free-shared in complete detail. This page contains the following sections related to the Compressed Earth Block Village:
- What is a Compressed Earth Block Village
- Why a Compressed Earth Block Village
- Ways to contribute
- Advantages of Compressed Earth Block Construction
- Disadvantages/Limitation of Compressed Earth Block Construction
- Additional Earth Block Village Pictures and Details
- Diverse Public Recreation and Relaxation Spaces
- Outdoor Recreation and Social Spaces
- Rooftop Spaces
- Central Kids’ Play Area and Relaxation Space
- North Sunken Plaza, Yoga Zone, and Outdoor Gym
- North Playground and Exercise Space
- Northeast Relaxation Space with Seasonal Ponds
- North Japanese Rock Gardens
- West Food Forest with Walking Trails
- East Food Forest with Seating
- Meditation Labyrinth and Concert/Class Amphitheater
- East Outdoor Dining and Spa Zones
- Southeast Classroom and Gathering Space
- Interior/Exterior design inspiration and color palette
- Resources
- Summary
- FAQ
- Consultants for this component of One Community
ALL VILLAGES (Click icons for complete pages)
Here is a book overview about the entire One Community project also:
If the above plugin doesn't allow fullscreen, try a different browser. If that or anything else still isn't working for you, you can download a copy of the above book here: Book PDF download (128 MB)
COMPRESSED EARTH BLOCK VILLAGE SEARCH ENGINE
WHAT IS A COMPRESSED EARTH BLOCK VILLAGE
![]() Compressed earth blocks (CEBs) or pressed earth blocks are damp soil compressed at high pressure to form blocks. If the blocks are stabilized with a chemical binder such as Portland Cement they are called compressed stabilized earth blocks (CSEBs) or stabilized earth blocks (SEBs). The Compressed Earth Block Village will be an example of creativity and beauty that is possible with this building method by demonstrating a health, wellness, and education-centered village with a 2-story half-moon design providing 50 living/rental spaces, with 10 treatment rooms, 4 classrooms, 2 meeting halls, a commercial kitchen and dining capable of feeding and seating 1,000 people, laundry for 300+ people, and a diversity of rooftop and outdoor recreation and relaxation areas. Indigo accents and earth block decorative arches, pillars, outdoor earth block benches and relaxation spaces will further distinguish this village design.
Compressed earth blocks (CEBs) or pressed earth blocks are damp soil compressed at high pressure to form blocks. If the blocks are stabilized with a chemical binder such as Portland Cement they are called compressed stabilized earth blocks (CSEBs) or stabilized earth blocks (SEBs). The Compressed Earth Block Village will be an example of creativity and beauty that is possible with this building method by demonstrating a health, wellness, and education-centered village with a 2-story half-moon design providing 50 living/rental spaces, with 10 treatment rooms, 4 classrooms, 2 meeting halls, a commercial kitchen and dining capable of feeding and seating 1,000 people, laundry for 300+ people, and a diversity of rooftop and outdoor recreation and relaxation areas. Indigo accents and earth block decorative arches, pillars, outdoor earth block benches and relaxation spaces will further distinguish this village design.
To put into perspective what is possible with earth blocks, here are some examples of the types of blocks that can be made with an earth block press.
Here are the proposed floor plans:
Here is the landscaping plan:
Total cost is estimated at 4.2 million (click for details).
WHY AN EARTH BLOCK VILLAGE
![]() Our goal with the Earth Block Village is to add the health and wellness components of this village to our open source and global transformation process. We will use as many different earth block options as we can (see above) to create pillars, arches, and other beautiful designs both inside and outside of this village. These will further beautify the treatment rooms and large-scale indoor and outdoor classroom spaces for health and wellness related enrichment of One Community.
Our goal with the Earth Block Village is to add the health and wellness components of this village to our open source and global transformation process. We will use as many different earth block options as we can (see above) to create pillars, arches, and other beautiful designs both inside and outside of this village. These will further beautify the treatment rooms and large-scale indoor and outdoor classroom spaces for health and wellness related enrichment of One Community.
In addition to this, the Earth Block Village is expected to house our first full-time health and wellness-provider community members. Living in these residences, there should be sufficient need that a full-time Dentist, General Practitioner, Optometrist, Nurse, Yogi, Massage Therapist, and/or other health related members of One Community (if they so desire) will be able to contribute 100% of their community contribution time to applying and sharing their health and wellness skills. Wherever possible, they will also help contribute open source classes and other learning opportunities we’ll offer as part of our positive global transformation goals and Highest Good Education program.
We will open source share this village with all the same details, and level of detail, used in the Earthbag Village and Duplicable City Center to provide another self-sufficient and self-replicating teacher/demonstration community, village, and city option for community living, eco-tourism establishment, and global propagation and education.

One Community Compressed Earth Block Village | Front of Village Render Looking NE – Click to enlarge
WAYS TO CONTRIBUTE TO EVOLVING THIS SUSTAINABILITY COMPONENT WITH US
SUGGESTIONS | CONSULTING | MEMBERSHIP | OTHER OPTIONS
CLICK THESE ICONS TO JOIN US THROUGH SOCIAL MEDIA
ADVANTAGES OF
EARTH BLOCK CONSTRUCTION
The advantages of earth block construction are many:
- A local material (Materials to make earth blocks are plentiful and can often be found locally reducing transportation costs and environmental impact. Earth blocks can often be made at the construction site which eliminates the need to transport the materials required to build the walls.)
- A bio-degradable material
- Helps with management of resources and limits deforestation
- Energy efficiency and eco friendliness
- Cost efficiency
- An adapted material
- A transferable technology
- Market opportunity
- Long lasting (Earthen homes have been around for thousands of years. Earth Blocks will last for centuries. Average life of a wood frame building is 70 years.)
- Reducing imports
- Flexible production scale
- Social acceptance
- Earth buildings provide better noise control
- Earth construction is economically beneficial
- Earth construction is environmentally sustainable
- Earth construction is regarded as a job creation opportunity
- Earth construction promotes local culture, heritage, and material
- Earth is available in large quantities in most regions
- Earth is very good in fire resistance
- Earth walls (loam) absorb pollutants
- Easy to design with and high aesthetic value
- It balances and improves indoor air humidity and temperature
- It encourages self-help construction
- It requires simple tools and less skilled labor
- Loam preserves timber and other organic materials
- Provide a nice place to live and work (Earth Block structures are warm, solid, and quiet. It has been described as having a warm comfortable blanket wrapped around you)
- Environmentally sound (Earth Block structures can use up to 20 to 30% less energy to heat and cool than concrete block or wood frame structures. Dirt is a renewable resource that is plentiful. Earth Blocks take very little energy to make compared to the extreme heat necessary to make cement, the firing process required to make bricks, and the deforestation required to build with wood. Earth Block walls are sound proof, fire proof, bullet proof, bug proof, and mold proof)
- Non-Toxic (Since the blocks are made from natural material they do not out-gas any toxic chemicals)
LIMITATIONS/DISADVANTAGES OF
EARTH BLOCK CONSTRUCTION
Compressed earth block construction also has some limitations:
- Proper soil needs: improper soil can’t be used to make earth blocks because each material used for the earth block has to be well proportioned to make the blocks work. Untrained teams or lack of proper material will produce low-quality bricks
- Foundation needs: A compressed earth block wall requires at least 25 cm (10″) thick and 33% wider than the wall width
- Structural limitations: Wide spans, high & long building are difficult to do (Due to the weight of the Compressed Earth Block structures are mostly limited to two stories unless a reinforced concrete skeleton is used and Earth Blocks are used as infill)
- Low technical performances compared to concrete
- Over-stabilization through fear or ignorance about this building method can lead to poor designs
- Under-stabilization resulting in low quality products
- Bad quality or un-adapted production equipment
- Low social acceptance due to failed examples (due to unskilled people, bad soil and/or equipment)
- Earth construction is labor intensive
- CEB houses behave poorly in the event of earthquakes
- Special skills needed for plastering
- Creating earth blocks onsite is very economical and sustainable, transporting them decreases this
- Suitable for small structures but larger spaces will require additional construction to be achievable
ADDITIONAL EARTH BLOCK VILLAGE DETAILS
All aspects of the Compressed Earth Block Village will be open sourced for replication as either individual components or as part of the complete village. Just as we are doing with the Duplicable City Center and Earthbag Village (Pod 1). Once those are complete, we will produce for this village and the other 5 villages the same level of detail for the materials lists, build-time and labor details, construction plans and process, permitting needs and strategies, etc. for all components.
Click the links below for additional images and descriptions to help you learn more about the key features planned for this village:
- Additional Earth Block Village Pictures and Details
- Diverse Indoor Public Recreation and Relaxation Spaces
- Outdoor Recreation and Social Spaces
- Rooftop Spaces
- Central Kids’ Play Area and Relaxation Space
- North Sunken Plaza, Yoga Zone, and Outdoor Gym
- North Playground and Exercise Space
- Northeast Relaxation Space with Seasonal Ponds
- North Japanese Rock Gardens
- West Food Forest with Walking Trails
- East Food Forest with Seating
- Meditation Labyrinth and Concert/Class Amphitheater
- East Outdoor Dining and Spa Zones
- Southeast Classroom and Gathering Space
- Interior/Exterior design inspiration and color palette
OPEN FLOOR PLANS
The Compressed Earth Block Village consists of 50 living/rental spaces with 4 primary floor plans: South-wing Single, South-wing ADA (American Disabilities Act) Compliant, North-wing Single, and North-wing Double. All rooms are a short walk to the Kitchen and Dining hall, adjacent to the Central Kids’ Play Area and Relaxation Space, and with easy rooftop and North-garden access.

Room Layouts: #1 – South-wing Single | #2 ADA Compliant | #3 North-wing Double | #4 North-wing Single
Here is a concept render of a South-wing Single unit. There will be 30 of these living and visitor units (#1 in the image above) featuring large and open floor plans, spacious closets, a full bathroom, and beautiful views with and lots of natural light from the south-facing sliding glass doors.
Here is a concept render of the South-wing ADA-Compliant living unit. There will be 4 of these wheelchair-optimized units (#2 in the image above) with the same features as the South-wing Singles: large and open floor plans, spacious closets, a full bathroom, and beautiful views with lots of natural light from the south-facing sliding glass doors. These units are also the closest to the main entries and with easy access to the elevator, Dining Hall, Game Room, and other recreation spaces.
In addition to the South-wing rooms, there will also be 8 North-wing Double units and 8 South-wing single units. All these units have full bathrooms, large closets, separate living rooms, and south-facing views of the beautiful central landscaped kids’ play area and relaxation space. Double units have an additional North-facing room with space for a small in-room office area with a desk, windows with views of the extensive North landscaping and recreation/relaxation spaces, and a North-facing patio with these views too.
KITCHEN AND DINING FOR 300+
The Earth Block Village kitchen and dining areas are purposed to regularly feed 200+ people, with capabilities for many more in the case of events. The commercial kitchen will offer self-service dining with seating for over 130 people. Additional upstair seating can be set up to accommodate up to 200 more. Outdoor seating is available for 300 and the rooftop area could additionally seat hundreds more. All-in-all, the kitchen and dining area for this village when at maximum capacity are intended to host as many as 1000 people at a time.
This is important because events with groups of this size are intended for One Community once we have completed this 4th of the 7 villages planned. The North labyrinth is large enough to host and seat groups for concerts or other large outdoor events and the Entrance Hall, 2nd Floor Meeting/Public Events space, and rooftop spaces are also all large enough for groups and events of 100-300+ people. Each of the areas described could also be segregated to host a diversity of different events with food produced in the centrally-located kitchen to provide catered and self-serve dining for each event/group.
Here are concept renders of the kitchen food service area:
This render shows the cooking areas and some of the self-service food areas:
Here is a view from the back of the kitchen and looking North towards the indoor and outdoor dining areas with views of the Meditation Labyrinth and Concert/Class Amphitheater, North Playground and Exercise Space, etc.
HEALTH AND WELLNESS TREATMENT ROOMS
There will be 8 multi-purpose massage/treatment rooms and 2 multi-purpose medical offices in the East wing of this village. Each room will feature large sliding-glass doors providing natural light and beautiful views of either the North or South landscaping. The North and South landscaping by these areas is also designed for use as massage space, meeting space, or other wellness activities. Wellness and educational classroom spaces are also located just down the hall for maximum convenience and accessibility for related events or classes.
Here is a concept render of one of the multi-purpose medical offices featuring open floor plans, ample natural light, and desks large enough for two people plus patients.
Here are two renders of the multi-purpose treatment rooms. These rooms also include a desk, treatment table, and enough space and chairs for multiple people to comfortably be in this room at once. Sliding glass doors also provide easy access to outdoor areas designed for use as massage and/or treatment spaces also, when desired.

One Community Compressed Earth Block Village | Multi-Purpose Massage/Treatment Room Looking South – Click to enlarge

One Community Compressed Earth Block Village | Multi-purpose Massage/Treatment Room Looking Northeast – Click to enlarge
INDOOR RECREATION AND SOCIAL SPACES

Compressed Earth Block Village Overview Spread 2 ” Click to open a full-size PDF (5 MB) in a new window
The Earth Block Village is designed with a variety of indoor recreation and social spaces capable of hosting 100s of people. These areas include:
- Entrance Hall: A reading, study, and relaxation space also usable for large events
- Game Room and Event Space: For recreation, weddings, birthdays, etc.
- 2nd Floor Meeting/Public Events Hall: A hall capable of hosting 200-400 depending on use
- Wellness and Educational Classroom Spaces: Designed for exercise or learning
- Public Waiting Areas, Restrooms, Etc.: Capable of hosting large groups
ENTRANCE HALL
The Earth Block Village Entrance Hall has been designed as a large and open space for reading, study, and relaxation. It can also be used for large events or as an extended dining hall.

One Community Compressed Earth Block Village | Entrance Hall Looking Southeast
GAME ROOM AND EVENTS SPACE
The Game Room and Events Space will function daily as a social and recreation space for residents and visitors. It will also be available by reservation for events like weddings, birthdays, etc. It features sweeping views of the entire North landscaping area and Meditation Labyrinth and Concert/Class Amphitheater, easy access to the Kitchen and Dining Hall, and an adjacent chair storage room that can also be used for larger events. It is also adjacent to the main Meeting/Public Events space and can be used if needed as an additional room for events being held there.

One Community Compressed Earth Block Village | 2nd Floor Game and Recreation Room – Click to enlarge
2ND FLOOR MEETING/PUBLIC EVENTS HALL
The 2nd floor Meeting/Public Events Hall is large enough to host 200-400 people depending on use. It has South-facing windows for natural light and to help with passive heating. Couches and chairs line the perimeter so this space can be used for relaxation, recreation, socialization, or semi-private dining when not used for an event. Storage for 100s of chairs and other event-related needs is conveniently located just off the North end of this room. Its location next to the Game Room and Event Space also supports multi-room functions if needed.

One Community Compressed Earth Block Village | 2nd Floor Event and Meeting Space Southwest – Click to enlarge
WELLNESS AND EDUCATIONAL CLASSROOM SPACES
In the East wing of the Compressed Earth Block Village there are 4 classrooms. Each classroom can be used for education or wellness classes like yoga, Tai Chi, Gi Gong, etc. For educational use, the West-most classroom is designed with storage for enough chairs to supply all four classrooms. All these rooms feature South-facing sliding glass doors for natural light and passive heating. The outdoor areas are also designed so that classes can also be hosted directly outside of each indoor class area. Rooftop space is additionally available and easily accessible directly above for these activities. Like the Dining Hall and Labyrinth, the classrooms, outdoor, and rooftop spaces are designed to collectively host hundreds if needed or desired.
Here is a concept render of the multi-purpose classroom space in the West featuring chair storage in the back and enough room for a class of 50+ in chairs or around 30 using floor mats and participating in any form of exercise class.
PUBLIC WAITING AREAS, RESTROOMS, ETC.
Between the classrooms and the wellness treatment rooms is the main waiting area. This area features ample seating for relaxation or recreation while waiting.
The centrally located public bathrooms are positioned for easy access from the Entrance Hall, kitchen, classrooms, and outdoor recreation and social spaces. They are large enough to handle events hosting 100s of people and will feature water and energy-saving designs with sustainable waste processing.
OUTDOOR RECREATION AND SOCIAL SPACES

Compressed Earth Block Village Landscaping Overview ” Click to open a full-size PDF (5 MB) in a new window
One of the primary offerings of the Earth Block Village will be open sourcing the extensive landscaping designs we have planned. These designs will all be constructed sustainably and with as much use of compressed earth blocks as possible. The designs incorporate water-wise landscaping, rainwater collection and storage with seasonal ponds and water features, plus food forest design and a diversity of food producing and medically beneficial plants.
The details of the following outdoor recreation and social spaces we intend to open source are included here:
- Rooftop Spaces
- Central Kids’ Play Area and Relaxation Space
- North Sunken Plaza, Yoga Zone, and Outdoor Gym
- North Playground and Exercise Space
- Northeast Relaxation Space with Seasonal Ponds
- North Japanese Rock Gardens
- West Food Forest with Walking Trails
- East Food Forest with Seating
- Meditation Labyrinth and Concert/Class Amphitheater
- East Outdoor Dining and Spa Zones
- Southeast Classroom and Gathering Space
Here is an overview of all of these spaces.
ROOFTOP SPACES
The entire rooftop of the Compressed Earth Block Village is designed as usable space with beautiful views of the surrounding eco-landscaping, recreation spaces, and food forests. Here is a render of the West rooftop that is designed for smaller/private events and features seating for around 30 people with barbecues and small tables. A similar area is also available on the West end of the 2nd floor.
The central rooftop area is designed for outdoor dining, events and relaxation and can be seen in this render from the West end looking East.
Here is a render of the rooftop area closest to the elevator and most easily accessible from the dining room and kitchen. Outdoor tables and chairs in this area will provide additional outdoor seating options with beautiful views for those interested in rooftop dining.
The East rooftop is designed for hosting outdoor events and/or classes like Tai Chi, Qi Gong, Yoga, etc.
CENTRAL KIDS’ PLAY AREA AND RELAXATION SPACE
The Central Kids’ Play Area and Relaxation Space (Zone 17) is located between the North and South residential wings of the Earth Block Village. This area features water-wise landscaping and planting, seating for relaxation and socialization, water fountains, a trickling stream, and beautiful ponds. The fountains are designs so kids can play in them and they drain into the trickling stream (2″ deep) that feeds and is fed by the ponds (12″ deep), all also shallow enough for children to play in them when the weather is warm enough.
NORTH SUNKEN PLAZA, YOGA ZONE, & OUTDOOR GYM
The North Sunken Plaza, Yoga Zone, and Outdoor Gym areas (Zones 8 & 9) are located North of the Earth Block Village and just South of the Labyrinth and Zone 2 Japanese rock gardens. These areas feature a variety of walking paths and seating, water-wise landscaping and planting, an outdoor gym, space for outdoor yoga classes, and a variety of variable-height features that make this area interesting a usable for a diversity of different recreation, relaxation, and/or exercise activities. The gym and various exercise spaces also integrate with the extensive Kids’ Playground and Exercise Space directly East.
PLAYGROUND AND EXERCISE SPACE
The North Playground and Exercise Space (Zone 11) is located just North of the outdoor dining area, South of the Labyrinth and Zone 2 Japanese rock gardens, and directly East of the central walkway access to the Labyrinth. This area is first and foremost an extensive kids’ playground area. As such, it features tunnels and climbing areas, off-ground walkways, large open spaces for running and play, and ample seating for parents to relax and watch while the kids play. The Yoga Zone and Outdoor Gym are also just West of this area if parents or kids want to use those areas in conjunction with this one.
RELAXATION SPACE WITH SEASONAL PONDS
The Northeast Relaxation Space with Seasonal Ponds (Zone 7) is located Southeast of the Labyrinth and Zone 2 Japanese rock gardens. This space is for anyone wanting a beautiful place to relax while enjoying the views and/or any activities happening in the Labyrinth, while remaining far enough away to not fully participate. Features for this area include a hiking trail around the entire area, bridges over rock gardens that seasonally fill with water, and a diversity of sitting options provided through benches and all the artistic elevation differences throughout this zone.
NORTH JAPANESE ROCK GARDENS
The North Japanese Rock Gardens provide the entryway to the Meditation Labyrinth and Concert/Class Amphitheater. They surround the entire South side of the labyrinth area and include the (Zone 4) covered trellis pathway entries that frame each side of a seasonal floating rock garden. To the East and West of this are (Zone 2) tall-rock and statue gardens and then a combination of low-profile artistic green zones and sand and stone gardens with bridge walkways over them.
WEST FOOD FOREST WITH WALKING TRAILS
The West Food Forest with Walking Trails (Zone 13) is located on the West end of the residential wings of the Earth Block Village. This area features two raised play mounds (smaller green areas shown below) and a sunken court (larger green area shown below). Surrounding these areas are a food forest, walking paths, and seating. The food forest is for food production and aesthetics and the raised play mounds and sunken court are kids play areas and seating for recreation and relaxation. Three summer houses are also included to provide covered social and/or dining areas.
EAST FOOD FOREST WITH SEATING
The East Food Forests with Seating (Zones 12 & 18) are located on the East end of the Earth Block Village. Zone 12 features a lily pond surrounded by pergolas and seating, and walking paths and other seating options surrounded by food forest. Zone 18 will be a large food forest with informal walking paths and double-sided benches constructed out of compressed earth blocks.
LABYRINTH AND CONCERT/CLASS AMPHITHEATER
The Labyrinth and Concert/Class Amphitheater includes Zones 1-5 and is designed to be one of the highlights of the Earth Block Village. The entire area will be constructed using earth blocks and will offer space for relaxation, reflection, events, and socialization.
For those who aren’t familiar, a meditation labyrinth is a patterned path used as a walking meditation or spiritual practice. A labyrinth’s walkway is arranged in such a way that the participant moves back and forth across the circular form through a series of curves, ending at the labyrinths’s heart or center. Labyrinth “walls” are only a few inches high, so it is easy to step over them if a faster route to the center is desired. The center of this labyrinth will feature seating and a tree that will eventually grow to huge proportions
Around the central tree is also enough open space to host musical or other events and the six-foot wide paths will make it so that pathways can double as seating areas. This width also means two people can easily pass each other without disturbance when meditatively walking in opposite directions. Surrounding all of this are additional terraced seating areas in the North and beautiful rock gardens in the South. An ADA compliant walkway surrounds the entire area for easy access and/or use as a walking or exercise path. Pergolas adjacent to this walkway will provide covered areas for shaded relaxation, picnics, etc. In total, this space will allow for comfortable seating of 400-500 people for any event hosted here.
EAST OUTDOOR DINING AND SPA ZONES
The East Outdoor Dining and Spa Zones (Zones 14, 15, and 16) are located adjacent and North of the entire East end of the Earth Block Village. Zone 14 features outdoor lounging and spa areas directly outside the massage and treatment rooms. Spa areas will offer enough outdoor privacy for single or couples’ massages and the lounging area offers a quiet place for reading or relaxing with easy access to the dining hall. Zones 15 and 16 are the outdoor dining areas and surrounding driveway made with earth bricks.
SOUTHEAST CLASSROOM AND GATHERING SPACE
The Southeast Classroom and Gathering Space (Zones 6 and 19) encompass the main entry and all the areas South and East of the building. Zone 6 is the main entry featuring a roundabout for dropping off visitors, bike racks, and a large central tree. Zone 19 covers the entire area in front of the East classrooms and features earth block covered areas big enough to allow for classes to be moved outside, pergolas for shade, and benches and planters with built in seating for relaxation.
‹
RESOURCES
- Manual compressed earth block machine on Alibaba
- Auroville Earth Institute’s page about their specific compressed earth blocks
- A good compressed earth block and earth block machines FAQ page
- Auram Earth Construction Equipment PDF download
- A resource of resources: “Compressed Earth Blocks Related PDF’s”
- Article: “Compressed Earth Block Questions and Answers”
- Another Compressed Earth Block FAQ Page
- Article: “Benefits of Compressed Earth Blocks: Interview with Dan Powell of EarthTek”
- Use this page (click here) if you have a resource you’d like to suggest be added here
SUMMARY
![]() The Earth Block Village will add a village dedicated to the health and wellness to One Community’s open source offerings. We will use a diversity of the available earth block options to create and open source pillars, arches, and other beautiful designs both inside and outside of this village. In addition to this, the Earth Block Village is expected to house our first full-time health and wellness-provider community members. Living in these residences, there should be sufficient need that a full-time Dentist, General Practitioner, Optometrist, Nurse, Yogi, Massage Therapist, and/or other health related members of One Community (if they so desire) will be able to contribute 100% of their community contribution time to just applying and sharing their health and wellness skills. Wherever possible, they will also help contribute open source classes and other learning opportunities we’ll offer as part of our positive global transformation goals and Highest Good Education program.
The Earth Block Village will add a village dedicated to the health and wellness to One Community’s open source offerings. We will use a diversity of the available earth block options to create and open source pillars, arches, and other beautiful designs both inside and outside of this village. In addition to this, the Earth Block Village is expected to house our first full-time health and wellness-provider community members. Living in these residences, there should be sufficient need that a full-time Dentist, General Practitioner, Optometrist, Nurse, Yogi, Massage Therapist, and/or other health related members of One Community (if they so desire) will be able to contribute 100% of their community contribution time to just applying and sharing their health and wellness skills. Wherever possible, they will also help contribute open source classes and other learning opportunities we’ll offer as part of our positive global transformation goals and Highest Good Education program.
FREQUENTLY ANSWERED QUESTIONS
Q: Where can I get more information about your philosophies for world change?
Please take a look at each of these additional pages: (click icons)
Q: What were the initial inspirations for these designs?
With 7 villages to be designed, and a desire for artistic and unique appearances that also had a deeper relationship to the purpose/intent of each village, we drew inspiration from the 7-chakra system from Hinduism and Tantric Buddhism and the Japanese 5-elements philosophy.
Note: One Community does not endorse or subscribe to any one spiritual philosophy. You can read more about our philosophy on spirituality and religion on our Spirituality Page.
The Earth Block Village was designed thinking of and researching the 3rd Eye (6th) Chakra from Hinduism and Tantric Buddhism and the element of Sky-Void-Heaven (“kÃ…«Ã¢â’¬ & “sora”) from the Japanese 5-elements philosophy. The associated color of “indigo” helped develop the color palette for this village and we further aligned, diversified, and distinguished the purpose and intent of the village by looking at One Community’s core values and focusing on the values of Contribution, Personal Growth, and Honesty & Integrity.
To further share the design process for this village, here are some of the initial renders and design drawings:
First designs were pyramid designs drawn by Nelli Levental, MFA of Graphic Design and College Professor for Classes in Sustainable Design. These designs were ultimately abandoned due to compressed earth block limitations for structure height and the inefficiency of space use in pyramid designs.
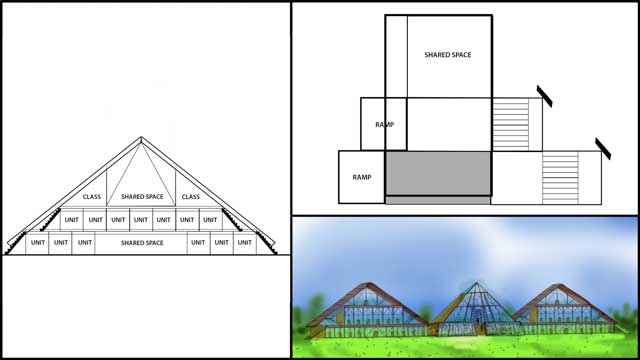
Initial Earth Block Pyramid Designs
Erika Yumi Tamashiro, Pedro Borba, and Victor Oliveira, three Architecture and Urban Planning interns, then worked with our team to create the foundations for version 2.0.
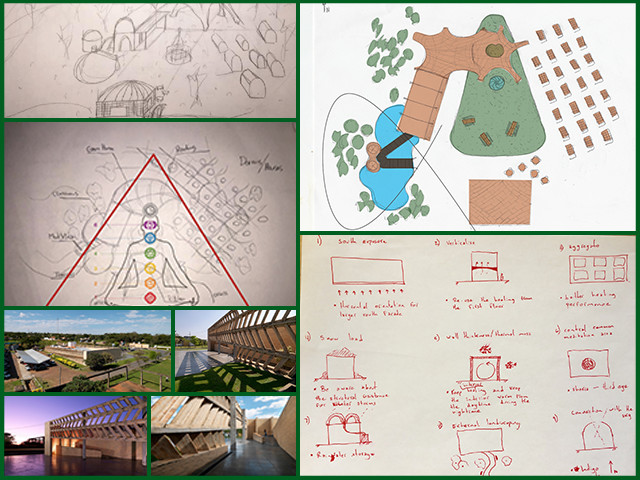
Initial Brainstorming for the Earth Block Village Redesign
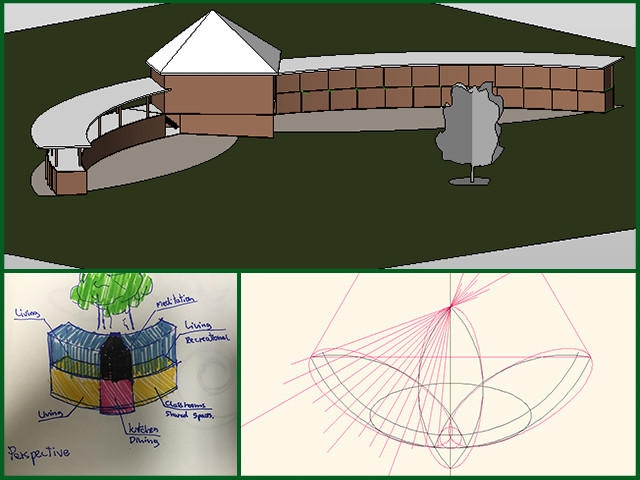
The Earth Block Village Initial 3-D Render
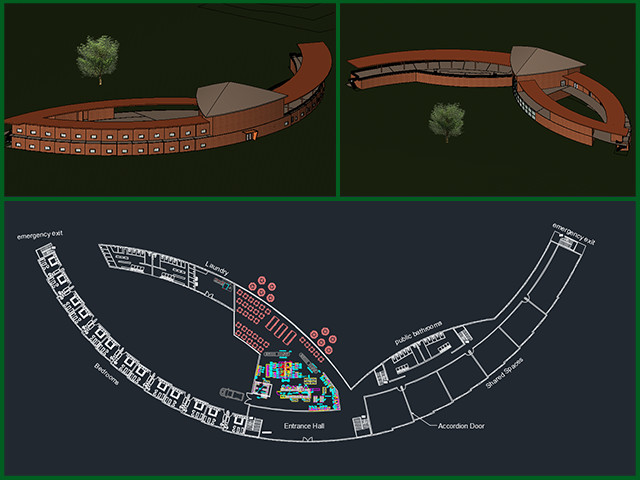
The Earth Block Village further evolving in 3-D and the first AutoCAD Designs
This led to this concept render that was then finished by the core team working with Guy Grossfeld.
Shilcy Augustine further developed the East wing floor plan and then Hamilton Mateca helped to evolve the rest of the designs in AutoCAD and Revit, developing this village into the plan and renders featured above. Here are some of the initial images from this process.

Earth Block Village Floor Plan Design Evolving with the work of Hamilton Mateca
Aparna Tandon helped to design the complete landscaping details. Here are some of the initial images from this process.

Earth Block Village Landscaping Plan Design Evolving with the work of Aparna Tandon
CONSULTANTS ON THE EARTH BLOCK VILLAGE DESIGN
Aparna Tandon: Architect – Creator of the complete landscape design for this village
Dan Alleck: Designer and Illustrator
Erika Yumi Tamashiro: Architecture and Urban Design Student
Guy Grossfeld: Graphic Designer
Hamilton Mateca: AutoCAD and Revit Drafter and Designer
Jagannathan Shankar Mahadevan: Mechanical Engineer
Nelli Levental: MFA of Graphic Design and College Professor
Pedro Borba: Architecture and Urban Planning Student
Sarah Felippe: Architect and Masters of Urban Design Student
Sayonara Batista: 4th-year Architecture and Urban Planning Student
Shilcy Augustine: Architect
Victor Oliveira: Architecture and Urban Planning Student
 One Community
One Community