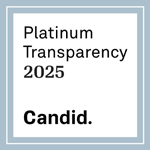Open Source Green Building and Design: Earthbag Village and Tropical Atrium 3D Progress
GREEN BUILDING AND DESIGN 3D PROGRESS
Here’s a quick snapshot of the green building and design process moving into 3D rendering! One Community is a 100% unpaid volunteer organization and this amazing open source project-launch blueprinting work is being contributed by John Bassist, someone who heard about our project on Facebook and decided to volunteer his time and expertise to what you see here. John is one busy guy, in addition to helping us with our project he also organizes and maintains an e-group hub wiki as well as a public Facebook fan page where you can see these images and many more as he develops them. You can also participate there in the on-going conversation!
TROPICAL ATRIUM ARTISTIC FEATURE DESIGN
Here are the images of one of the most complex aspects of the Tropical Atrium being designed: the hands that will make up the internal growing terraces and artistic beauty of this space until all the plants and trees have really developed. What John has done here is taken an actual hand structure and started designing it like its own series of buildings so that the joints will be able to be manipulated and positioned as needed. This is extremely important is because it will allow us to move this non-traditional green building and design shape around to accomodate the combination greywater and hot water heating systems we will be building inside of them while simultaneously working to maximize surface area and maintain the artistic presentation. Having this flexibility (literally) is absolutely essential to the success of these structures and how they function with the rest of the building and water utilization for the earthbag village.
Being able to manipulate each of the joints with this method of 3D rendering is going to be hugely beneficial.
PAGES RELATED TO THIS GREEN BUILDING AND DESIGN COMPONENT
7 VILLAGE MODELS OVERVIEW | EARTHBAG VILLAGE HUB | TROPICAL ATRIUM HUB
FOLLOW ONE COMMUNITY’S PROGRESS
GET INVOLVED
 One Community
One Community



