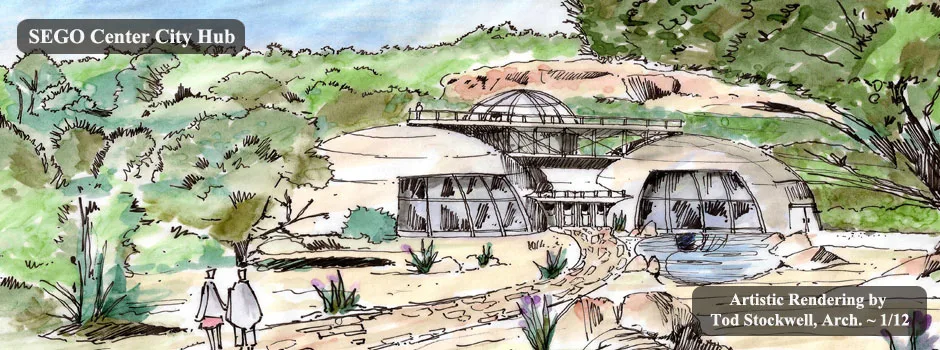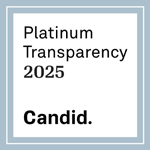
SEGO Center Evolutions from Start to Now
This page details the evolution of the SEGO Center from concept sketches to where it is now. With the goal to open source and free-share all the necessary details for reproducing this building as a resource saving city center, we feel it may be of interest to many to see how this building evolved into what it is now.
NOTE: THIS PAGE IS NO LONGER BEING UPDATED
RELATED PAGES
SEGO CITY HUB OPEN SOURCE PORTAL | OUR OPEN SOURCE PURPOSE
WAYS TO CONTRIBUTE TO EVOLVING THIS SUSTAINABILITY COMPONENT WITH US
SUGGESTIONS | CONSULTANTS | PIONEERS
CONSULTANTS ON THE SEGO CENTER OPEN SOURCE PROCESS
Andrew Sadera: Architect Drafter and Designer
Aravind Batra: Electrical Engineer, LEED AP, Principal of P2S Engineering
Charles McLean: Architecture & Urban Agriculture Designer, Professor, and owner of OM Greengroup
Douglas Simms Stenhouse: Architect and Water Color Artist (see: transparentwatercolor.com)
Doug Pratt: Solar Systems Design Engineer
James Del Monaco: Mechanical Engineer, LEED AP, Sustainability director of P2S Engineering
Jennifer Engelmeier: Eco-pool and Spa Specialist and founder of www.LoveYourPool.com
Karl Harris: Architect Drafter, Designer, and founder of Harris Design & Technology Services
Luis Rincon: Civil Engineer
Meg West: Landscape Architect, Permaculturalist, and founder of Meg West Design
COMPANY CONTRIBUTORS TO THE SEGO CENTER
Dome Incorporated has built over 500 domes and can deliver these domes for duplication anywhere in the world
P2S Engineering is a full-service mechanical, electrical, plumbing, energy, and technology engineering firm specializing in sustainability
ORIGINAL CONCEPT DRAWINGS
HERE IS THE SEGO CENTER (ORIGINALLY CALLED THE CENTER OF PEACE)
FROM THE VERY BEGINNING TO WHERE IT IS NOW
ITERATION ONE (1996-2011)
The original idea for the SEGO Center was the beginning of One Community and conceived about 15 years ago as a central lodge (called the Center of Peace) capable of housing a small community of families wich what has evolved into what is now the 7 pods. Initially the 7 pods were just individual buildings each designed with a different sustainable method and utilizing the SEGO Center as the central dining, recreation, and laundry facility. These sketches show this 100′ dome with three floors featuring 8 deluxe living spaces/suites, a common dining area, library/game room, 2nd floor multi-media room/common area, and top floor Master Suite.




ITERATION TWO (May to October 2011)
Architect Jason Blankenship, along with evolutions to the structure of the community model, evolved the SEGO Center into three separate domes with a cupola (see below) on top. Benefits of this design are that it is actually considerably more affordable to build three 74 foot diameter, single floor, domes with the cupola than one 100 foot diameter, 3 floor dome. This originally excited us because we were considering options to build and showcase eco-building materials inside the dome if we wanted to, allowed us to set up the building to allow for separate heating of each dome, separate the recreational dome so music, etc. is optional, and separate the multi-media center/convention room to the top floor cupola.




ITERATION THREE (October 2011)
Iteration three of the SEGO Center is thanks to Architect Tod Stockwell, an unlisted member of our sustainability partners, who helped make One Community a reality by graciously donating his time and vast expertise and experience. Interestingly enough, Tod did not use the iteration 2 drawings to create the ones you see here and a combination of looking at both designs has led to Iteration Four.



ITERATION FOUR (2011)
Discussion on this iteration is to bring everything into closer proximity than Iteration 3 with about 6 feet between each dome to create more room for the central Iteration 2 hot tub space that is now expanding into a hot tub and tropical growing space. The cupola will be returned to the top and the kitchen design will be much more open and accessible.

ITERATION FIVE CAD(2011)
In this iteration of the SEGO Center (still called the Center of Peace at the time of creation) we see the CAD layout of the 8 visitor rooms, the library/reading room, group dining space, indoor/outdoor water feature, and central hot tub that is heated by the heat from the attached laundry room.
ITERATION SIX (2012)
Here are the drawings as they continued to evolve with our ADA goals and overcoming engineering concerns. In the drawing below you will see that the triangle (still visible) was actually being replaced by a hexagon that is build into the sides of the dome offering a viewing/relaxation area on the second floor (in red) into each of the domes. We’ve also added an elevator for ADA compliance and made the central cupola a structure that is supported by its own pillars instead of the structure of the domes.
Here’s the sixth iteration of the internal space of the domes with a completely detailed kitchen and recreational dome.
SEGO Center Iteration 7
- SEGO Center Cutaway Side View
ITERATION 7: CAD Evolution 3.0 (2013)
Here are all 4 floors of the SEGO Center. Green dots are the key support pillars that run from the ground up. The red perimeter circles in the 2nd, 3rd, and 4th floor pictures are represent the circumference of the dome in the floor below as compared to the blue circles that represent the circumference of the dome at floor depicted.
Here is the natural pool and spa iteration 2.0, moving the pool to the central area and leaving the outer pool as the regeneration zone.
ITERATION 7: CAD Evolution 4.0 (2013)
Here is the combination CAD showing the natural pool and hot tub with two added change rooms and rinse-off showers accessing the unused space in the living dome. Adding these change rooms and removing the adjacent wall also expanded the central area.
ITERATION 8: CAD Evolution 5.0 (2013)
Thanks to the hard work of Karl Harris (Architect Drafter, Designer, and founder of Harris Design & Technology Services), we’ve got this updated CAD export showing the new library and Conference Dome bathroom locations, moving the bathrooms of the Living Dome to a central location for increased resource efficiency and demonstration of collaborative living, a new 3rd floor sunrise patio space for congregating, and an open floor plan for the 4th floor.
ITERATION 9: CAD Evolution 6.0 (2013)
- Addition of 4th floor bathrooms
- New Living Dome central bathrooms
- Removal of walls in the 2nd floor Living Dome area
- Addition of a mezzanine access walkway in the Dining Dome
- Additional expansion of the central natural pool and hot tub area
 One Community
One Community























