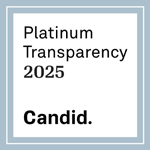The SEGO Center City Hub Moving Forward
The SEGO Center City Hub will arguably be One Community’s most important building and is purposed to demonstrate cutting-edge sustainability, to function as the community recreation center, dining hall, and laundry facility, and to offer a green-luxury option to donors, major eco-investors, VIPs, or anyone else that might not feel like they are initially ready to stay in one of our earthbag or straw bale hand-constructed homes. It will also replace individual kitchens, laundry rooms, and living rooms for One Community residents and the designs for this building are really moving forward.
Andrew Sadera (Architect Drafter and Designer) and Karl Harris (Architect Drafter, Designer, and founder of Harris Design & Technology Services) have added a dining area over the industrial sized kitchen as well as a second floor in the VIP room area after making space for two ADA compliant ground floor rooms. They’ve also added an elevator for ADA compliance.
Here are a couple quick CAD exports that Andrew created for a very important meeting we had on Monday with a group that has agreed to help us make this building achieve LEED Platinum certification. Much more on that later!
CLICK HERE FOR THE SEGO CENTER OVERVIEW PAGE
CLICK HERE FOR THE DETAILS PAGE
 One Community
One Community



