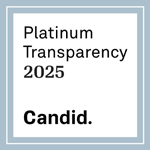Plans for 1st Pod
Thirteen 200 square foot rammed earth “hotel room” style cabanas placed in a circle with 13 separate 200 square foot bathrooms forming a second inner-circle. These bungalow style buildings would connect with spoke like walkways into a central semi-subterranean Tropical Dome/Meditation Center housing coconut, kiwi, mango, banana and other tropical fruit plants and trees. In the center of the dome is a platform where an instructor will lead yoga and mediation classes. The bungalows and the tropical dome are heated by salt ponds that cover all aspects inside the circle of homes. We will probably spread the pod out more than the above picture with small bridges, waterfalls, and other decorative accents help the pod distinguish itself as representing the second/sacral chakra and the element water (“sui” or “mizu” in Japanese elemental system, “shuǐ” in the Chinese system) . White stucco decorated with orange paint made from the red iron-rich dirt in the area increased the effectiveness of the salt ponds and adds the second chakra color orange and the natural beauty of the land to each structure while distinguishing this pod from all the others.
 One Community
One Community

