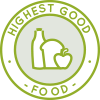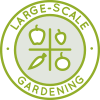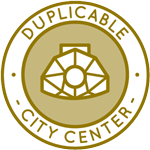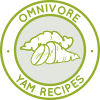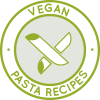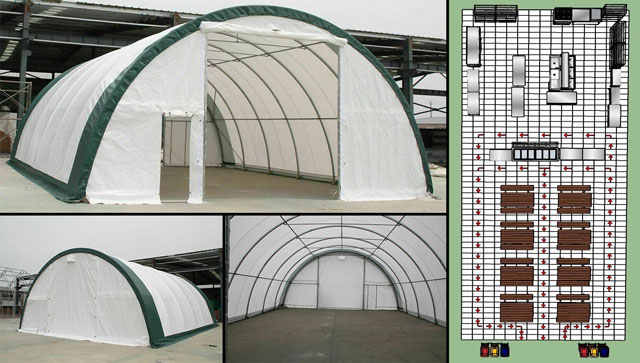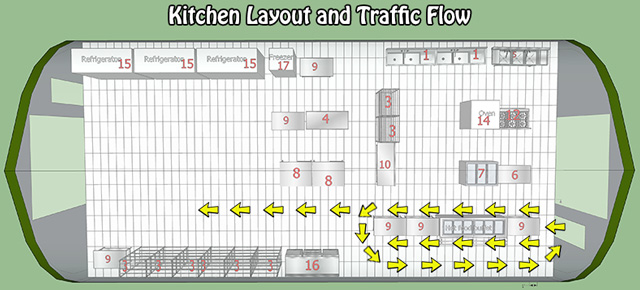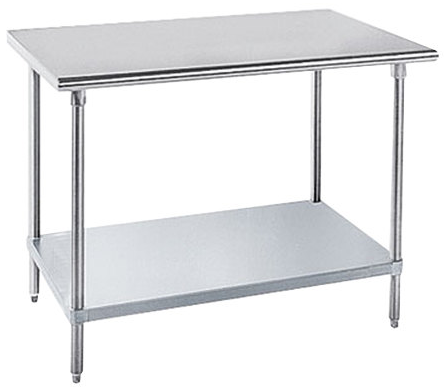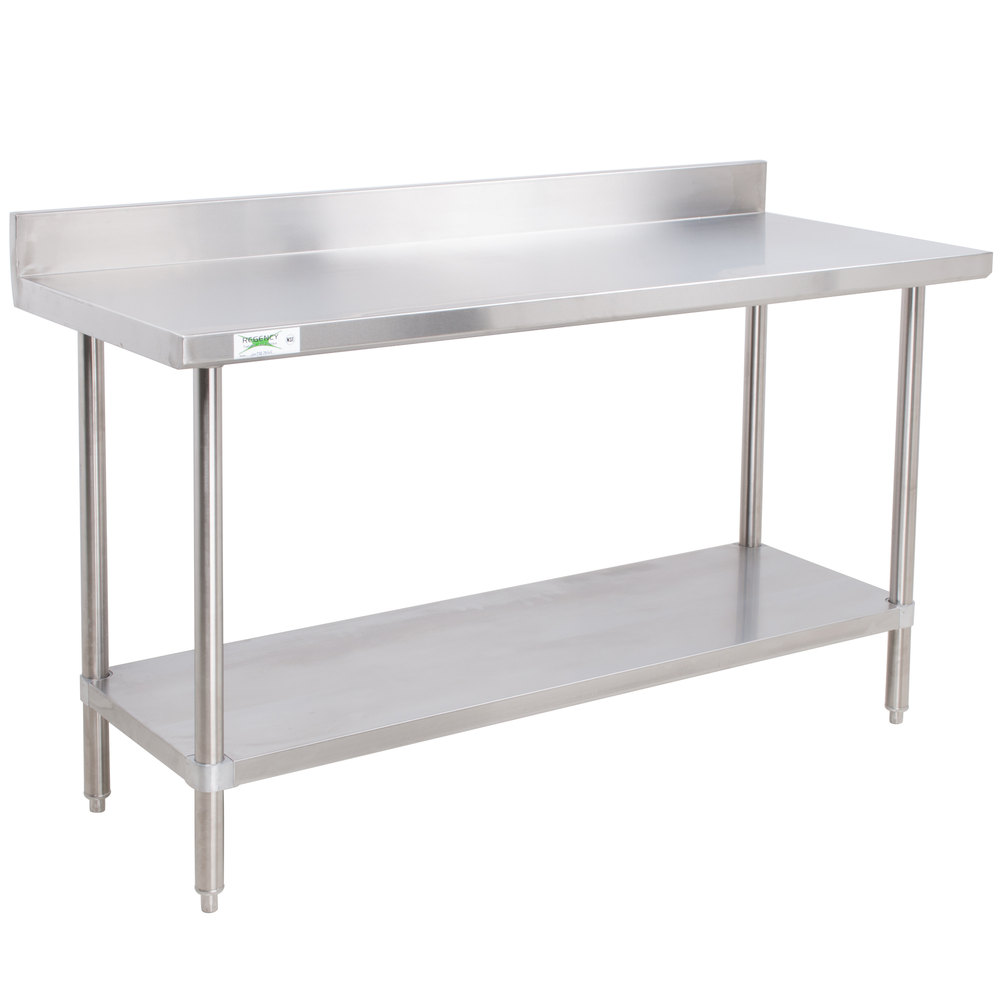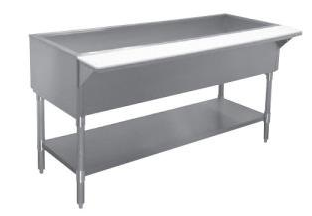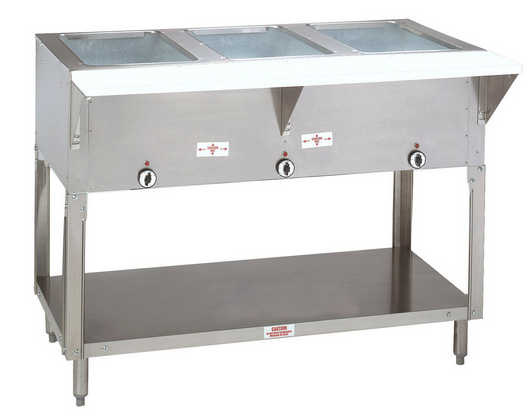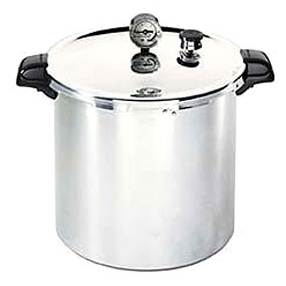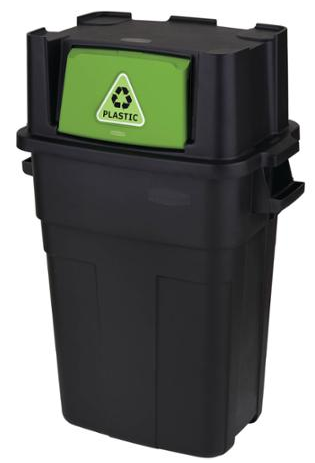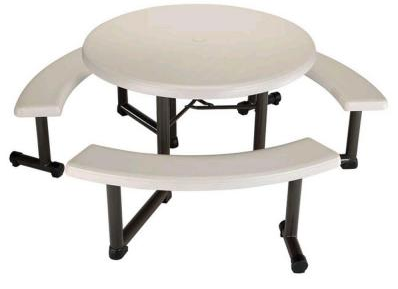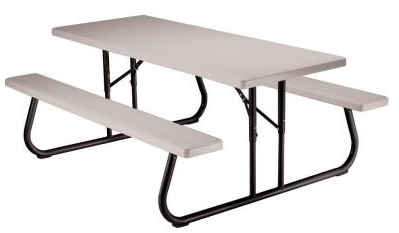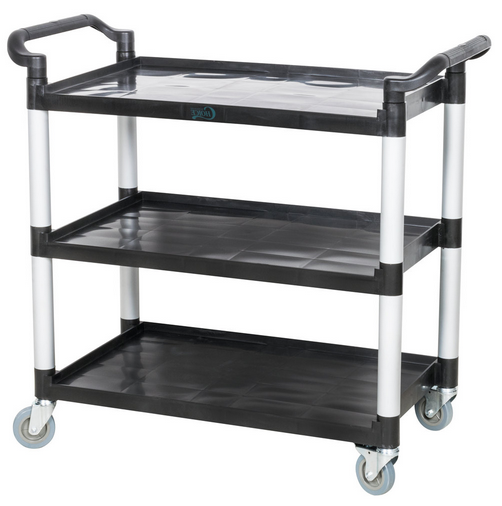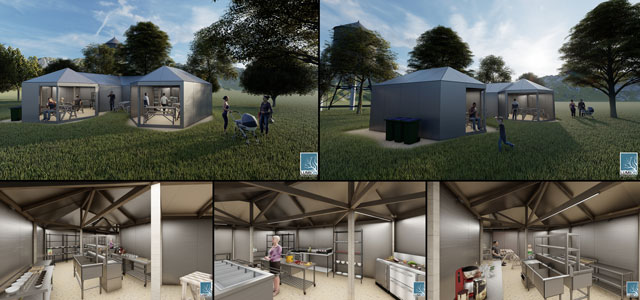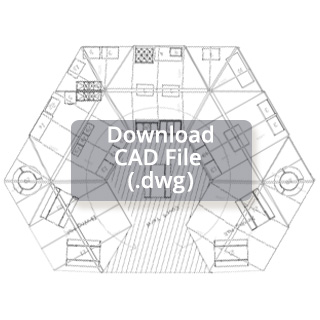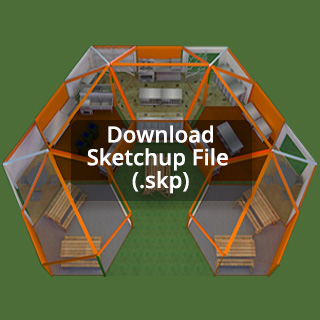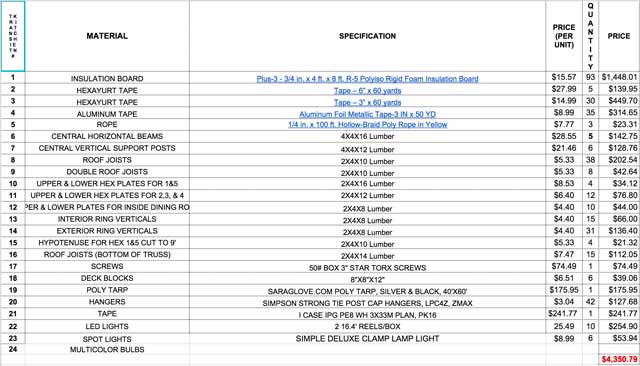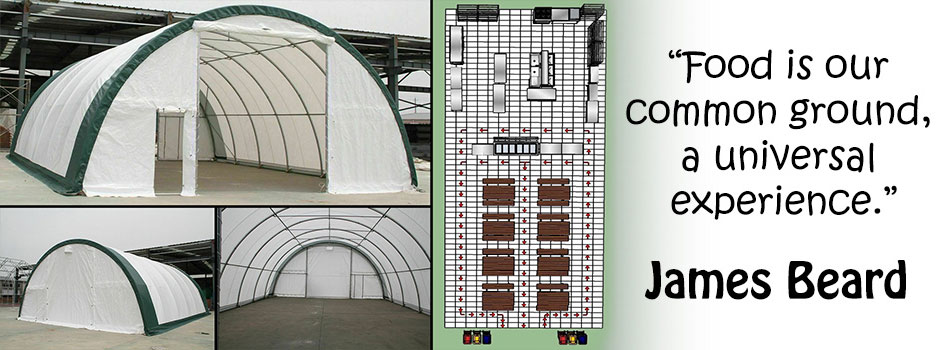
Transition Kitchen
This page is the One Community transition kitchen page that shares the details for purchasing, setting up, and operating a kitchen capable of feeding 50-100 people in a remote location. This is purposed for use in disaster situations or any remote or off-grid construction situation like our planned crowdfunding campaign, the Earthbag Village and Duplicable City Center, initial food infrastructure, any of the other six village models, or similar. See our Food Bars and Food Self-sufficiency Transition Plan pages for details about the food to be prepared in this kitchen.
For easy navigation, this page contains the following sections:
- What Is Transition Kitchen
- Why Create a Transition Kitchen
- Consultants
- Transition Kitchen Structure
- Kitchen Equipment
- Food Production Schedule
- Alternate DIY Hexayurt Design
- Resources
- Summary
- FAQ
NOTE: THIS PAGE IS NOT CONSIDERED BY US TO BE A COMPLETE AND USABLE TUTORIAL UNTIL WE FINISH THE CROWDFUNDING CAMPAIGN AND ADD ALL THE VIDEOS AND EXPERIENCE FROM THAT BUILD TO THIS PAGE ” IN THE MEANTIME, WE WELCOME YOUR INPUT AND FEEDBACK.
RELATED PAGES (click individual icons for complete pages)
WHAT IS TRANSITION KITCHEN DESIGN
 A transition kitchen is a temporary kitchen purposed for food preparation* until a more permanent commercial kitchen can be established. We believe that, even in a temporary situation, creating meals from whole foods that will provide variety and enjoyment is important to maintaining a happy and productive team. This page and the associated menu and preparation pages share the details of equipment and food needs, cost, setup, and maintenance.
A transition kitchen is a temporary kitchen purposed for food preparation* until a more permanent commercial kitchen can be established. We believe that, even in a temporary situation, creating meals from whole foods that will provide variety and enjoyment is important to maintaining a happy and productive team. This page and the associated menu and preparation pages share the details of equipment and food needs, cost, setup, and maintenance.
Our criteria for the final designs were:
- Sufficient space
- Seasonal Durability
- Mobility / Reusability
- Cost – 6K Budget
- Windows for natural light and airflow/ventilation
- Simple assembly
*See our Food Bars and Food Self-sufficiency Transition Plan pages for details about the food to be prepared in this kitchen.
WHY CREATE A TRANSITION KITCHEN
 Having an efficient and affordable transition kitchen can save time and money while adding convenience and reducing waste. If created properly, it will also produce better tasting and more nutritious food and ultimately mean a happier and healthier building team. With this in mind, we see establishing a transition kitchen for feeding groups of 50+ people as essential to any remote building project expected to last for any significant period of time.
Having an efficient and affordable transition kitchen can save time and money while adding convenience and reducing waste. If created properly, it will also produce better tasting and more nutritious food and ultimately mean a happier and healthier building team. With this in mind, we see establishing a transition kitchen for feeding groups of 50+ people as essential to any remote building project expected to last for any significant period of time.
One Community needs a transition kitchen for both our upcoming crowdfunding campaign and our 7-villages build where the transition kitchen will be used as the primary kitchen until the permanent Duplicable City Center commercial kitchen is operational. Once the City Center kitchen is operational, the transition kitchen will then be used as a secondary food preparation center for setup close to each major building site.
WAYS TO CONTRIBUTE TO EVOLVING THIS SUSTAINABILITY COMPONENT WITH US
SUGGESTIONS | CONSULTING | MEMBERSHIP | OTHER OPTIONS
CLICK THESE ICONS TO JOIN US THROUGH SOCIAL MEDIA
RESEARCHERS FOR THIS COMPONENT:
Adam Weiss: Kitchen Operations Project Manager
Ana Flavia Almeida: Architecture and Urban Planning Student
Anna Cheal: Culinary Nutritionist
Brian Storz: Culinary Project Manager
Gregory Quach: Data Enterer for Chef/Culinary
Marilyn Nzegwu: Chef and Culinary Consultant
Olayinka “Yinka” Omole: Recipe Reviewer and Data Entry Assistant
Ziqian Zheng – Architectural Designer and Drafter
TRANSITION KITCHEN STRUCTURE
 The transition kitchen will be a temporary structure purposed for food preparation and dining for up to 50 people eating three meals per day. For the structure, we will be using the easy-to-construct pre-fabricated shelter shown below. This structure was chosen for its size (30′ x 65′ x 15′ high), durability, reusability, cost, and ease of assembly. Total area of the structure is â°Ë† 1,950 ft2. Here’s one purchasing source (ebay vendor with pricing) and here is what appears to be the manufacturer (link but no pricing).
The transition kitchen will be a temporary structure purposed for food preparation and dining for up to 50 people eating three meals per day. For the structure, we will be using the easy-to-construct pre-fabricated shelter shown below. This structure was chosen for its size (30′ x 65′ x 15′ high), durability, reusability, cost, and ease of assembly. Total area of the structure is â°Ë† 1,950 ft2. Here’s one purchasing source (ebay vendor with pricing) and here is what appears to be the manufacturer (link but no pricing).
When not used for cooking or dining, the dining area may be cleared and serve as additional sleeping space.
TRANSITION KITCHEN EQUIPMENT LAYOUT
 The image below is One Community’s updated plan for how we’ll be laying out the equipment for this structure. We share our equipment list here with the hope that it will act as a useful guide for saving you time, money, and make your experience setting up your own transition kitchen much easier. This updated plan was created to provide enough space to drive a delivery truck into the storage area and to provide sufficient storage for 2 months of food. Seating with this layout is in another structure. That additional structure, when not used for dining, will be used for sleeping space for anyone who doesn’t bring their own sleeping accommodations.
The image below is One Community’s updated plan for how we’ll be laying out the equipment for this structure. We share our equipment list here with the hope that it will act as a useful guide for saving you time, money, and make your experience setting up your own transition kitchen much easier. This updated plan was created to provide enough space to drive a delivery truck into the storage area and to provide sufficient storage for 2 months of food. Seating with this layout is in another structure. That additional structure, when not used for dining, will be used for sleeping space for anyone who doesn’t bring their own sleeping accommodations.
TRANSITION KITCHEN FILES
AutoCAD and SketchUp file downloads are coming…
* The information in these files is provided exclusively in accordance with our Terms and Conditions.
TRANSITION KITCHEN VIDEOS
We’ll provide the following construction videos when we build this structure.
UPCOMING VIDEOS: TEMPORARY KITCHEN DOME CONSTRUCTION, SETUP TIME-LAPSE, ELECTRICAL SETUP, AND KITCHEN EQUIPMENT INSTALLATION
SEE OUR HOW TO HELP AND/OR CROWDFUNDING CAMPAIGN PAGE TO HELP CREATE ALL THE TUTORIAL VIDEOS FASTER
STRUCTURE COST ANALYSIS
 The image below is a static image of a live Google spreadsheet for the complete Transition Kitchen structural cost analysis. We update this spreadsheet as we continue development. To be sure you are viewing the most current data, click the image to go to the spreadsheet. Once there you can also click the related product links to view the product pages and confirm current pricing.
The image below is a static image of a live Google spreadsheet for the complete Transition Kitchen structural cost analysis. We update this spreadsheet as we continue development. To be sure you are viewing the most current data, click the image to go to the spreadsheet. Once there you can also click the related product links to view the product pages and confirm current pricing.
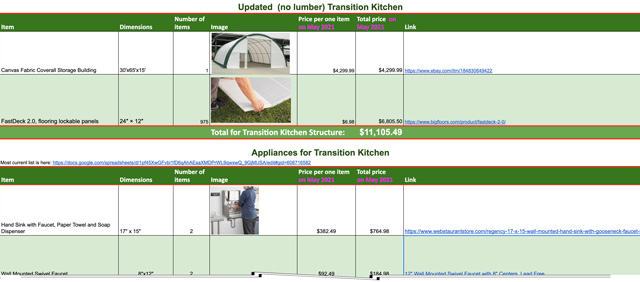
Transition Kitchen Cost Analysis – Click for the most current info on the open source Google Spreadsheet
FLOORING DETAILS
We have selected Fast Deck 2.0 flooring for use in our transition kitchen because it is portable, durable, and lightweight. It was the best choice we could find for withstanding the weight of our kitchen equipment, providing relatively easy installation, and being a product we expect to use for decades as we build over the years and move the kitchen and the flooring from site to site. The primary factor determining this flooring’s suitability though was the site surface composition. This flooring can be placed over grass, gravel, soil, sand or any other giving surface. It would NOT be feasible over rock and any variation in elevation of the site exceeding 1″ would require grading. We expect we will have to grade our site to meet this parameter.
Once the sheltered structure is up, the floor will be installed over the finish grade and textile fabric. It is critical to abide by the 1″ or less ground variations, exceeding that will result in unevenness and possible breakage of the floor panels. The individual panels will connect easily and the flooring comes with a 15-year warranty. This coverage includes any locking-system failure or individual tile breakage. If tiles fail, the manufacturer will replace them.
Note: If you are placing any heavy objects (in our case refrigerators and pallets of food) it should be accomplished with pneumatic-tired dollies. Weight limits are set at 3200#’s/sq inch and a 40,000# rolling load. After a few years of usage we will re-evaluate the flooring and provide further feedback for others considering this product.
CHEAPER OPTION
The picture below shows a simpler alternative for a temporary transition kitchen structure, a 30′ diameter dome that costs about $2200 from Shelter-Systems.com.
One Community did not choose this dome for a few reasons. The first reason is that it is not large enough to fit 50 people, which will be the amount of people One Community is aiming to feed in its first phase of development. The second reason is that we don’t consider it durable enough for longterm use. The third reason was we didn’t consider the materials durable enough for use as a kitchen with cooking equipment. It could still be a good option though for smaller projects.
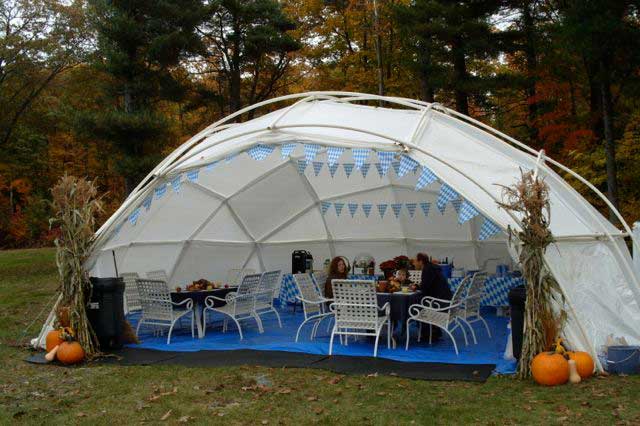
KITCHEN EQUIPMENT
The Transition Kitchen will have a variety of kitchen equipment available for use on a daily basis. We aimed to include a decent variety of tools so that we could create quite a large variety of different kinds of foods for our Pioneer Team. Our priorities for choosing the kitchen equipment included cost, customer reviews, and ensuring we have everything we need to consistently create healthy & delicious food. We discuss the kitchen equipment with the following sections:
- Equipment Images and Descriptions
- Kitchen Equipment Cost Analysis
- Equipment Setup
- Equipment Maintenance
EQUIPMENT IMAGES AND DESCRIPTIONS
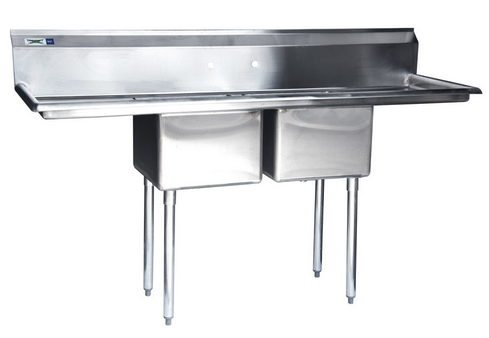 |
A two compartment prep / pot sink with two drainboards is for large establishments. It has a multipurpose functionality and a durable design. | |
 |
A 12″ long swivel spout faucet is made for use with any commercial pot sink. For optimum versatility, they easily swing from one compartment to the next to ensure proper separation between rinsing, washing, and sanitizing. Its wall-mounted design requires an 8″ center for proper installation. | |
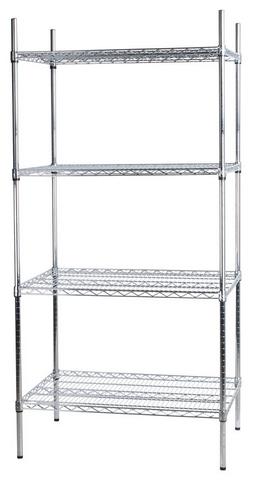 |
A durable chrome wire construction enables the shelves to hold heavy items like canned goods and small kitchen appliances.
They’re typically used for a variety of dry settings, including pantries, storage closets, and merchandising areas. |
|
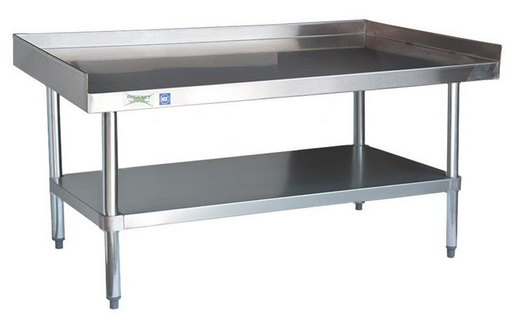 |
Stainless steel equipment stands feature a high weight capacity, and additional undershelf for storing both your equipment and the supplies that come with it.
A long table is capable of holding multiple griddles, mixers, and other essential pieces of cooking equipment. |
|
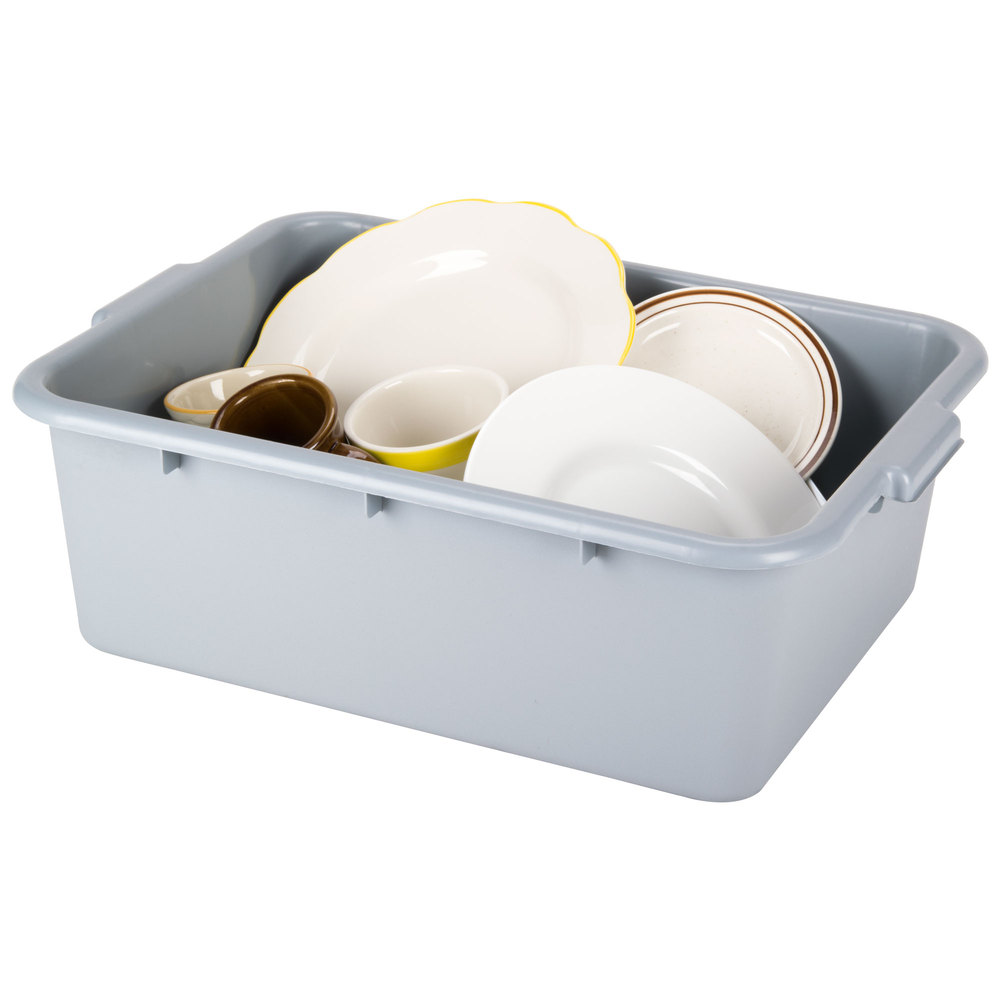 |
Bus boxes are good for soaking flatware and collecting dishes. Polypropylene is typically used for it’s durability.
Most are stackable and great for storage. |
|
|
|
A stainless steel commercial work table is used for extra surface area for preparing food, drying dishes, or storing small appliances in a commercial kitchen. You can also store equipment and supplies on the under-shelf. Plus, a tabletop includes grooved, roll formed hat channels to provide maximum durability. | |
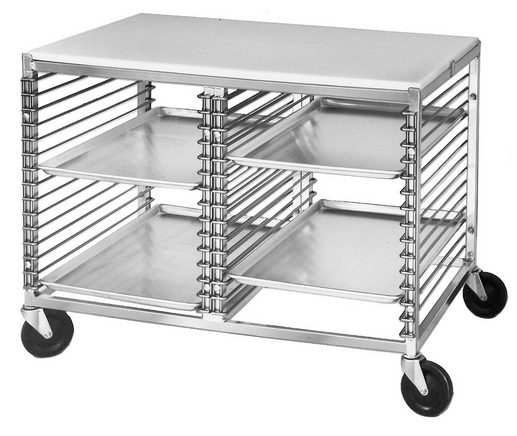 |
Mobile carts’ topmost surface can be used to prepare anything from salads to baked goods. Tubular racks for bun pans allow transportation of large quantities of food at a time. | |
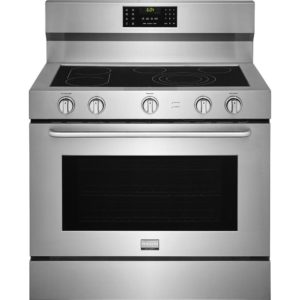 |
6.4 cu. ft. oven and a 5-element electric cooktop that includes two 7 in. elements, a 6-12 in. expandable element that adjusts to fit larger pots and pans, and a radiant warming zone. Express-Select control knobs let you easily select options and cooking temperatures, while a third heating element and a single convection fan circulate hot air throughout the oven for faster and more even multi-rack cooking. Variable broil options from 400-550°F. | |
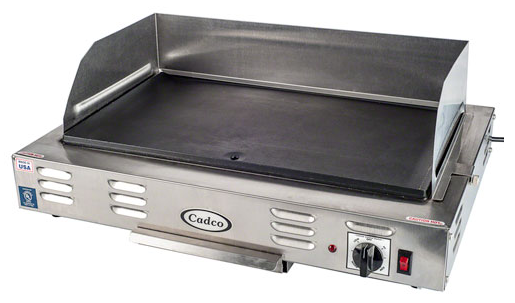 |
A countertop griddle with a non-stick commercial cooking surface will help to expand the amount of available cooking surface, while making it easier to cook certain kinds of foods. A removable stainless steel splash guard is helpful to ensure the surrounding work area remains tidy and the food easily stays on the cooking surface. | |
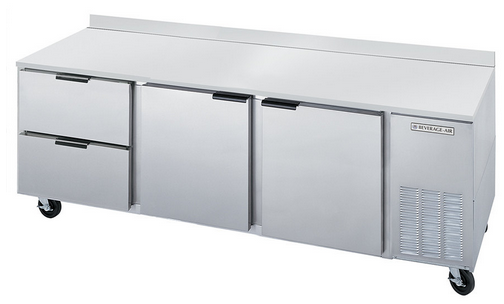 |
A compact worktop refrigerator provides refrigeration and countertop work space simultaneously. A combination of stainless steel drawers and self-closing doors provides options to store a variety of items of different sizes. To provide quick, out of the way access, the upper pull-out drawers can fit pans.
With a 1/4 hp compressor, a CFC-free (R-134a) capillary tube refrigeration system provides high humidity storage, while maintaining temperatures between 35° and 38° Fahrenheit. To further optimize temperature control, each cabinet is insulated with CFC and HCFC-free 2″ thick foamed-in-place polyurethane insulation and a 2 1/2″ thick worktop. |
|
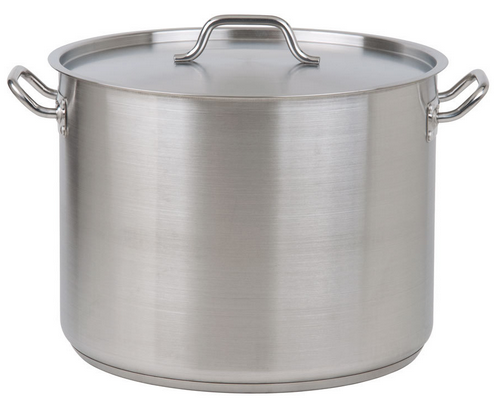 |
Stock pots are used for anything from boiling vegetables, to cooking soups, to cooking rice. 40 qt. and larger stockpots are appropriate for preparing foods for larger groups. A heavy-duty steel and layered bottom help for durability and heat distribution. | |
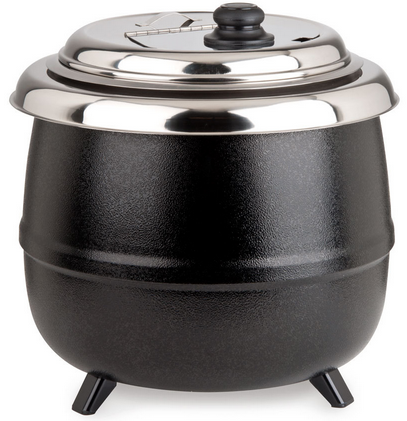 |
A soup kettle warmer holds soups, gravies, stews, or nacho cheese at food-safe serving temperatures from 105-195° Fahrenheit. A stainless steel interior helps durability and clean up. | |
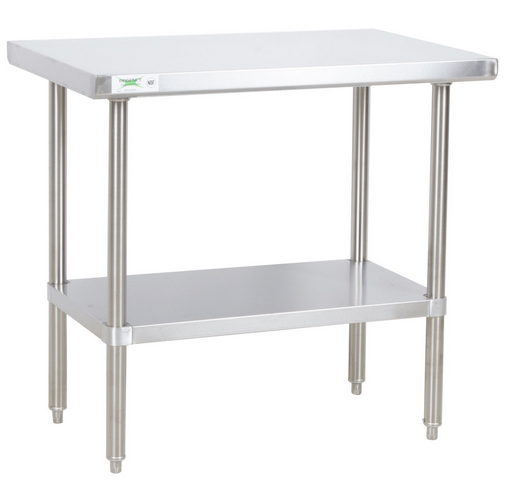 |
A short stainless steel commercial work table provides plenty of room on its work surface as well as offering a stainless steel under-shelf to supply much needed space for storing supplies and other tasks. | |
|
|
A long all-stainless steel construction and a backsplash offers a durable option for rolling out dough or chopping fruits and vegetables. You can make the most out of limited counterspace by adding a versatile work table. | |
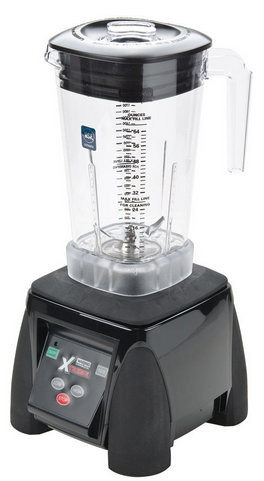 |
A commercial blender with a heavy-duty 3.5 hp motor makes blending fast and efficient. This can be used for blending anything from smoothies to soups, as well as a variety of other foods. |
|
|
|
A three-well stationary cold food table is used for creating a cold food buffet. It can keep cold menu items chilled at safe and delicious temperatures. Heavy duty stainless steel legs with bullet feet help with durability and stability. A thick poly board on a stainless steel bracket provides a sturdy surface where people can place their trays or plates and load up their foods. The under-shelf can hold additional trays, dishes, or other items to quickly restock the buffet. | |
|
|
A three-well electric open-well steam table is used to keep food hot and ready to serve on a hot buffet. Adjustable legs can accommodate different types of floors. The under-shelf can be used for storage. A full-length cutting board provides a little extra work space for changing out food pans or filling plates. For optimum heating versatility and temperature retention, it is handy if each well is warmed by an independently controlled heating element. Fiberglass insulation between the wells allows for better heat retention and different holding temperatures for each well. |
|
|
|
A 23qt aluminum pressure cooker can double as a handy large-capacity pressure cooker or as a boiling-water canner for preserving fruits, jams, jellies, pickles, and salsa. Heavy-gauge aluminum can help with fast, even heating and works on regular and smooth-top ranges. | |
|
|
A 30-gallon flip-door stackable recycle bin can help with sorting recyclables for large groups.
It is helpful to have stickers for individual sorting needs and a hood that snaps securely to the base. |
|
|
|
A 44 in. round picnic table with 3 benches is helpful for fitting in smaller spaces and is easy to fold up and relocate or store.
This table can accommodate six people. |
|
|
|
A 6 ft. folding picnic table with benches provides seating for multiple adults or children. This table is also light weight and easy to fold and relocate or store. | |
|
|
Utility carts are typically used for hauling bus tubs, food pans, plates, flatware, dry ingredients, and more.
A utility cart moves essential items from one room to the next. |
|
KITCHEN EQUIPMENT COST ANALYSIS
 The image below is a static image of a live Google spreadsheet for the complete kitchen equipment cost analysis. We update this spreadsheet as we continue development. To be sure you are viewing the most current data, click the image to go to the spreadsheet. Once there you can also click the related product links to view the product pages and confirm current pricing.
The image below is a static image of a live Google spreadsheet for the complete kitchen equipment cost analysis. We update this spreadsheet as we continue development. To be sure you are viewing the most current data, click the image to go to the spreadsheet. Once there you can also click the related product links to view the product pages and confirm current pricing.
EQUIPMENT SETUP
We will create and include a detailed kitchen setup tour:
VIDEO COMING OF: HOW TO SETUP YOUR TEMPORARY KITCHEN
SEE OUR HOW TO HELP AND/OR CROWDFUNDING CAMPAIGN PAGE TO HELP CREATE ALL THE TUTORIAL VIDEOS FASTER
We will also create a follow-up “Modifications” video to share changes we make after using the kitchen for several weeks:
VIDEO COMING OF: UPDATED KITCHEN SETUP – HELPFUL MODIFICATIONS FOR YOUR KITCHEN
SEE OUR HOW TO HELP AND/OR CROWDFUNDING CAMPAIGN PAGE TO HELP CREATE ALL THE TUTORIAL VIDEOS FASTER
EQUIPMENT MAINTENANCE
We will create and include a detailed equipment maintenance video (set):
VIDEO COMING OF: COMPLETE KITCHEN MAINTENANCE – KEEPING YOUR KITCHEN RUNNING SMOOTHLY
SEE OUR HOW TO HELP AND/OR CROWDFUNDING CAMPAIGN PAGE TO HELP CREATE ALL THE TUTORIAL VIDEOS FASTER
FOOD PRODUCTION SCHEDULE
In order to make the lives of the kitchen staff easier, it is strongly advised that the chef and sous-chef prepare meals and base ingredients for meals days or weeks before using. Soups, stocks, breads, and other base ingredients can easily be prepared in advance. These base ingredients will offer plenty of flavor for a meal, but are also the most time-intensive ingredients for the kitchen staff to create. Stocks can take a particularly long time to make, but are vital to creating many delicious and healthy meals.
The majority of the cooking and preparation should be done Monday through Friday, which includes preparing meals in advance for Saturday and Sunday that will require minimal preparation and cleanup. The kitchen will prepare meals to be ready by approximately 8am, 12pm, and 6pm.
It will be important to also offer healthy snacks to the Community throughout the day. Due to the projected hours of heavy manual labor, a higher caloric intake may be needed than can be satisfied solely through the primary meal setting. With this in mind, healthy snacks will be prepared and offered in cold and dry containers that can be accessed by anyone at anytime. Examples of this would be large dry containers offering food items such as granola, snack bars, crackers, and mini-pretzels along with chilled water containers that will provide already prepared vegetables, fruits, and hard-boiled eggs.
For more details on the food plan, see the Food Self-Sufficiency Transition Page.
ALTERNATE DIY HEXAYURT DESIGN
A “Hexayurt” was our original plan for the Transition Kitchen. We were attracted to this idea mainly because we were looking for a solid DIY construction option. The circular traffic flow pattern and providing a total area of â°Ë† 1,790 ft was also attractive.
These plans were ultimately abandoned for the following reasons (listed in order of importance):
- Rising lumber prices and adding in the cost for a solid floor made this structure almost 3x as much as it was originally projected to cost.
- Insulation boards are not strong enough to handle multiple assemble/disassemble activities.
- Leakage and structural problems with the insulation boards because suggested tape doesn’t hold up for more than 2 weeks of sun damage, it gets crusty and peels off. Alternative attachment options would all break down the insulation boards too much or over very short periods of time in inclement weather conditions.
- Insulation boards as roof may not be strong enough to handle snow loads.
- Insulation board is not sustainable. We could overlook this if it would last being used as designed (which we initially thought it would) but it won’t.
- A Hexagon shaped building like this is not as efficient for supplying water and power to appliances
The Hexayurt could still work for certain situations though. Building it entirely from wood would address many of the problems. We think this would cost more though, and require more design work than our chosen solution above. Still, because we think it has potential and we did so much work already exploring this option, we share all we learned in the following sections:
- Hexayurt Materials and Structural Elements
- Hexayurt Construction Plans
- Hexayurt Files
- Hexayurt Cost Analysis
- Hexayurt Equipment Layout
HEXAYURT MATERIALS AND STRUCTURAL ELEMENTS
The Hexayurt is a simplified disaster relief shelter design. It is based on a geodesic geometry adapted to construction from standard 4Ô8 foot sheets of factory made construction material. It resembles a panel yurt, hence the name.

Hexayurt Kitchen Conceptual Design
The pictures below show the 3D model of the kitchen we will build. Below you will find our initial cost analysis and other details for replication of the setup.

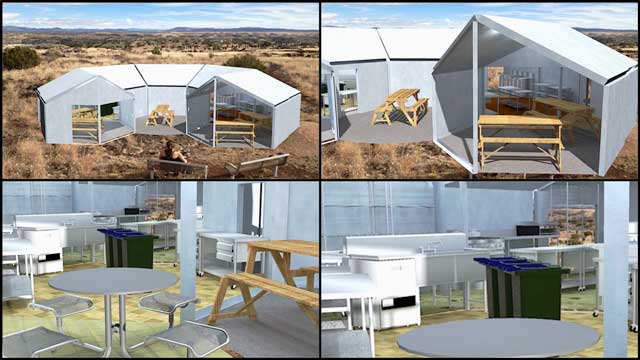
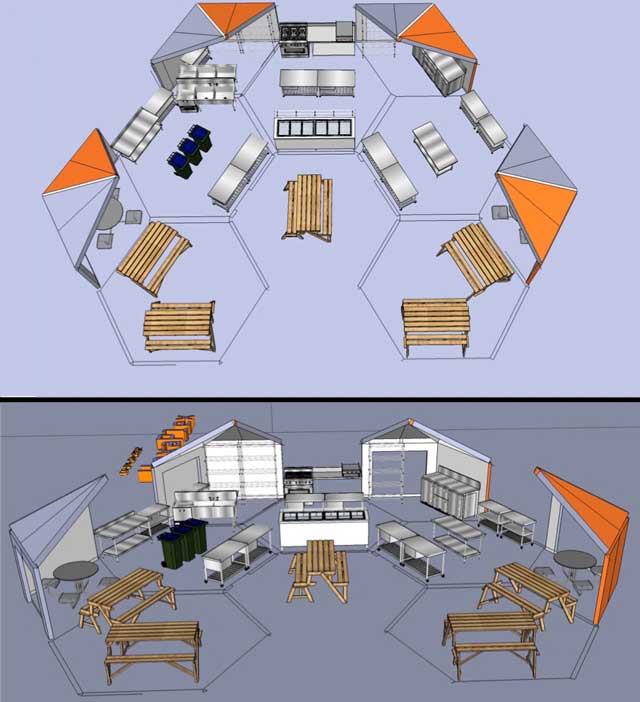
HEXAYURT CONSTRUCTION PLANS
The basic construction principle is to use full sheets for the walls. Sheets cut from one corner to the opposite corner provide right triangles, as demonstrated in the image below. Each pair of right triangles can be assembled into an isosceles triangle that is 8 feet wide and 8 feet in height, thus forming a roof panel. For constructions made from light material the panels can be joined by tape.

One rectangular sheet of metal cut diagonally to create triangles for hexayurt construction
Hexayurts can be made in a variety of sizes using simple tools. They can be made from industry standard 4′ x 8′ (1.2m x 2.4m) sheets with zero waste. Many different materials can be used, such as plywood, OSB, coroplast, composites, hexacomb cardboard or other honeycombs, and polyiso insulation boards, which are the chosen material for One Community’s Transitory Kitchen design. Depending on your choice of materials, a Hexayurt can last for years or even decades.
Here are some Hexayurt construction resources and our assessment of their value:
- Hexayurt.com: A site for answers to all your “anything Hexayurt” questions and concerns.
- Hexayurt Construction Resource: Good and comprehensive coverage including a variety of overall considerations. We consider this is a thorough resource worthy of a complete read.
- Hexayurt Assembly Checklist: This site provides comprehensive coverage of Hexayurt construction, especially for short term and warm climate usage.
- Camp Danger Hexayurt Build Day Video: A fairly informative 11-minute video focused on taping of exposed edges and seams and creating taped hinges. This is a worthwhile video but a few parts are slightly vague.
- Hexayurt Beveled Edges Video: This 3.5-minute clip demonstrates how to perfect an accurate beveled edge insulation cut using a homemade tool constructed of simple and common materials.
- Hexayurt Assembly on Playa at Burning Man: A seven-minute timelapse video. Not informative at all but fun to watch.
HEXAYURT FILES*
* The information in these files is provided exclusively in accordance with our Terms and Conditions.
HEXAYURT COST ANALYSIS
 The image below is a static image of a live Google spreadsheet for the complete Hexayurt cost analysis. We updated this spreadsheet as we continued development. To be sure you are viewing the most current data, click the image to go to the spreadsheet. Once there you can also click the related product links to view the product pages and confirm current pricing.
The image below is a static image of a live Google spreadsheet for the complete Hexayurt cost analysis. We updated this spreadsheet as we continued development. To be sure you are viewing the most current data, click the image to go to the spreadsheet. Once there you can also click the related product links to view the product pages and confirm current pricing.
HEXAYURT EQUIPMENT LAYOUT
The image below (and equipment list that follows) is One Community’s best estimate of what would have worked best for this transition kitchen for a crew of about 50 workers.
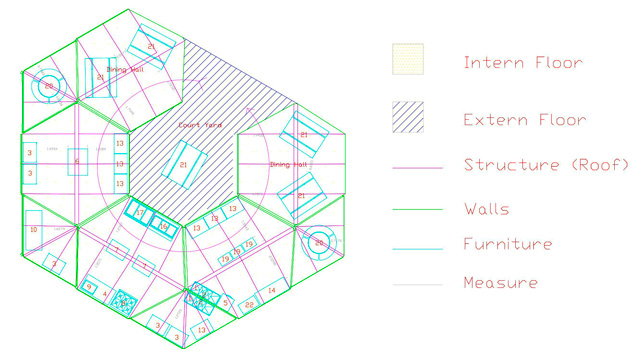
Here’s the equipment list that goes with the image above:
- STAINLESS DOUBLE SINKS + DRAINBOARDS
- 12″ WALL MOUNTED SWIVEL FAUCET
- DRY STORAGE SHELVING – 24″ x 36″ EQUIPMENT STAND
- BUS TUBS FOR DISHES
- SINKS FOR DISHES
- STAINLESS WORK TABLE, 14 GAUGE
- MOBILE WORK TABLE
- HEAVY DUTY RANGE + OVEN
- ELECTRIC COUNTERTOP GRIDDLE
- REFRIGERATOR
- STOCK POT
- ELECTRIC KETTLE
- COMMERCIAL WORK TABLE, 18 GAUGE
- COMMERCIAL WORK TABLE, 16 GAUGE
- COMMERCIAL BLENDER
- STAINLESS STEEL COLD TABLE
- ELECTRIC STEAM TABLE
- PRESSURE COOKER
- TRASH CAN
- ROUND PICNIC TABLE
- FOLDING PICNIC TABLE
- BUSSING TROLLEY
RESOURCES
- None Yet…
- Use this page (click here) if you have a resource you’d like to suggest be added here
SUMMARY
 In summary, One Community’s Transition Kitchen aims to enable our pioneer team to create a variety of affordable, delicious, and nutritious foods year around. The Transition Kitchen will be used as our primary food preparation area until we build our main kitchen in the Duplicable City Center. The Transition Kitchen will thereafter be used to create meals and snacks on-site at the building locations of the seven villages.
In summary, One Community’s Transition Kitchen aims to enable our pioneer team to create a variety of affordable, delicious, and nutritious foods year around. The Transition Kitchen will be used as our primary food preparation area until we build our main kitchen in the Duplicable City Center. The Transition Kitchen will thereafter be used to create meals and snacks on-site at the building locations of the seven villages.
FREQUENTLY ANSWERED QUESTIONS
Q: How can you be sure this is the best list of appliances?
Although much research has been done, we can not be sure that this is going to be the most versatile and complete list that also does not include unnecessary items until we are on the property and can test the arrangement.
WHO WE ARE
MAIN OPEN SOURCE HUBS
KEY FOOD COMPONENTS
- OS Hub
- Grow
- Build
- Ethical, Humane, & Conscientious Goat Stewardship
- Ethical, Humane, & Conscientious Rabbit Stewardship
- Ethical, Humane, & Conscientious Chicken Stewardship
- Food Forest
- Hoop Houses
- Apiary/Bee Yard
- Botanical Garden Creation & Inventorying
- Conscientious Wildlife Stewardship and Habitat Development
- Large-scale Gardening
- Soil Amendment & Site Preparation
 One Community
One Community